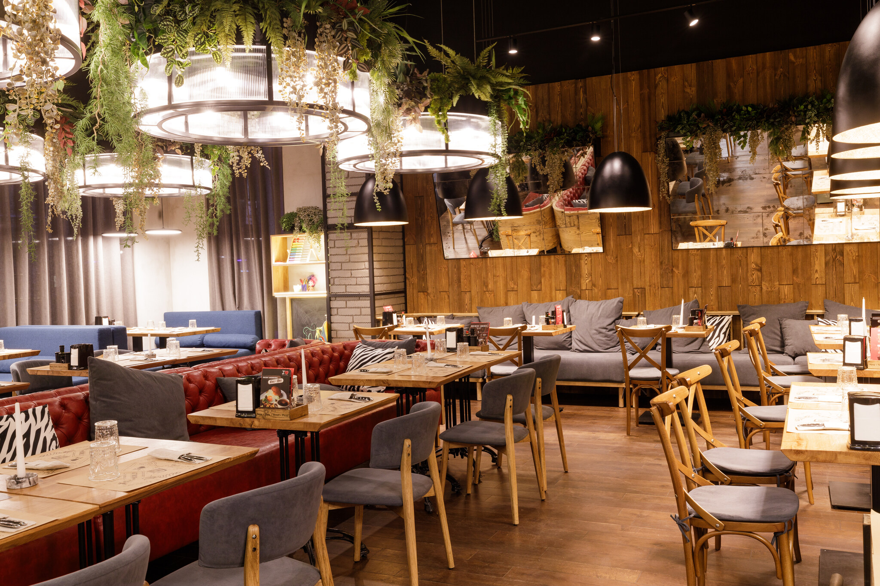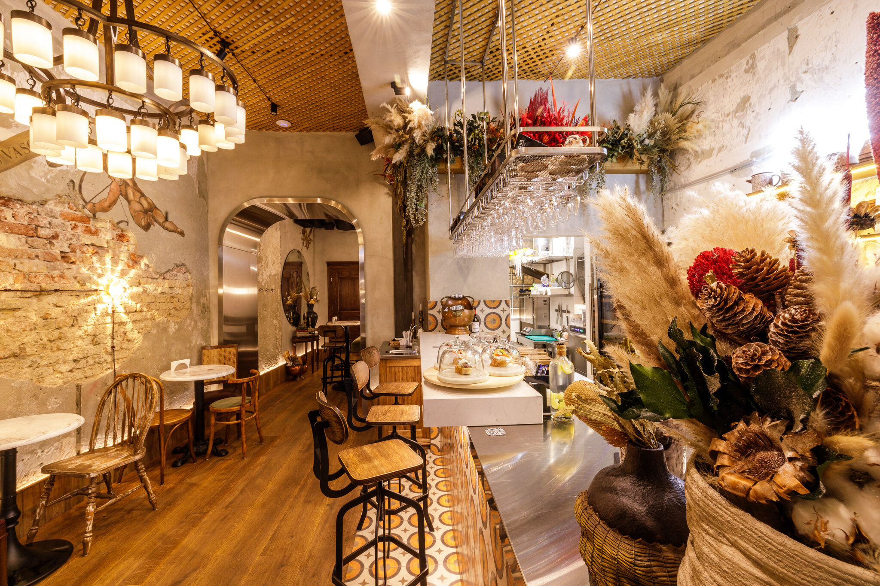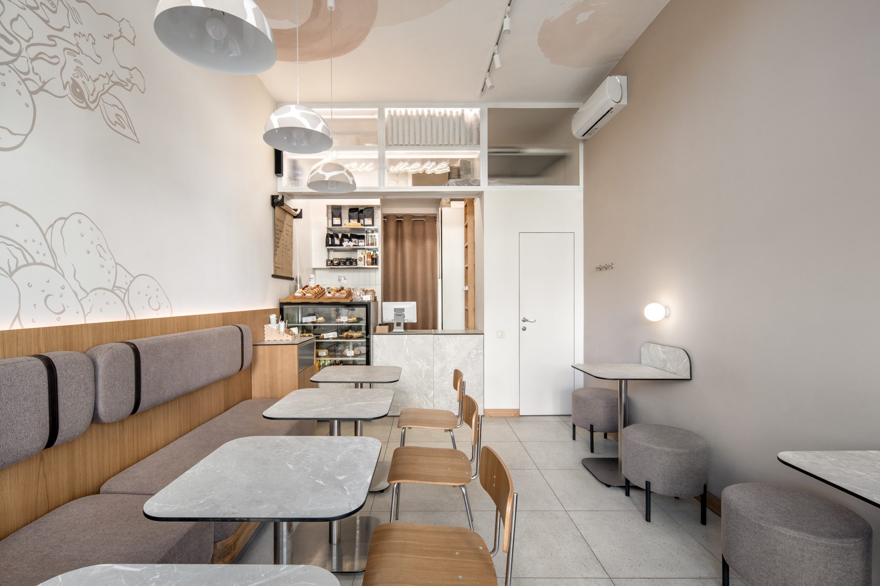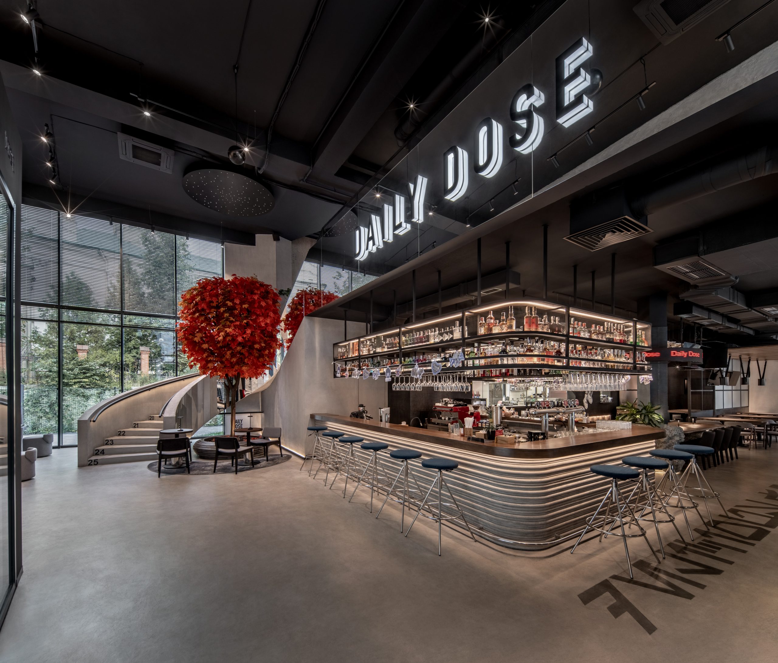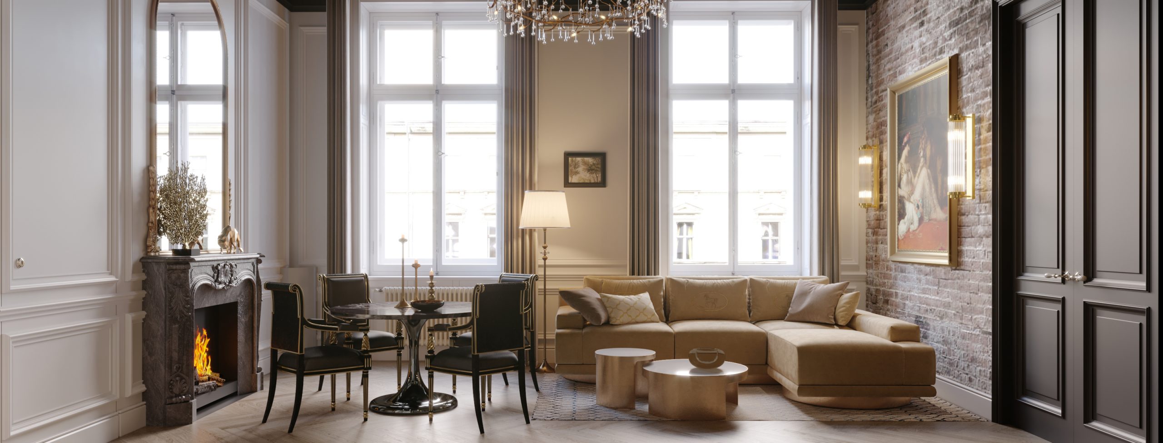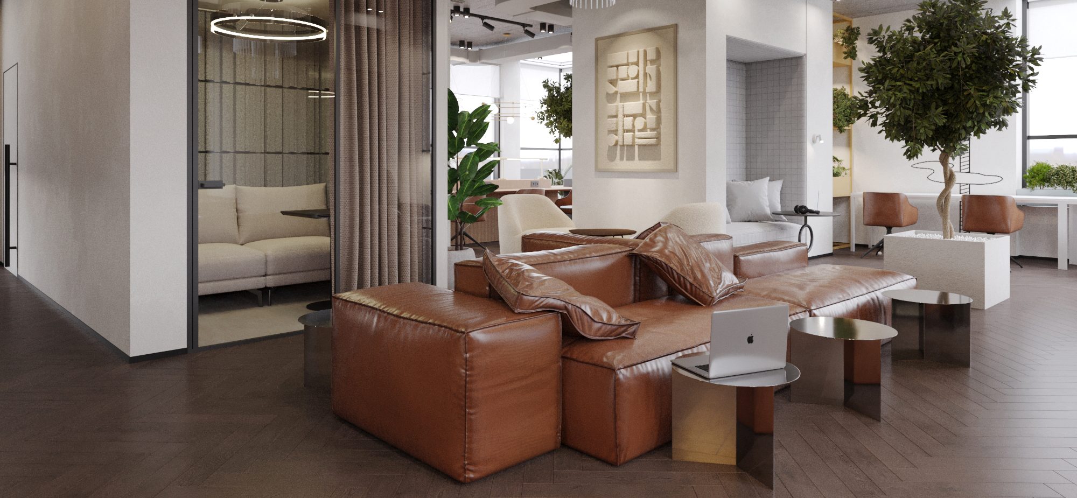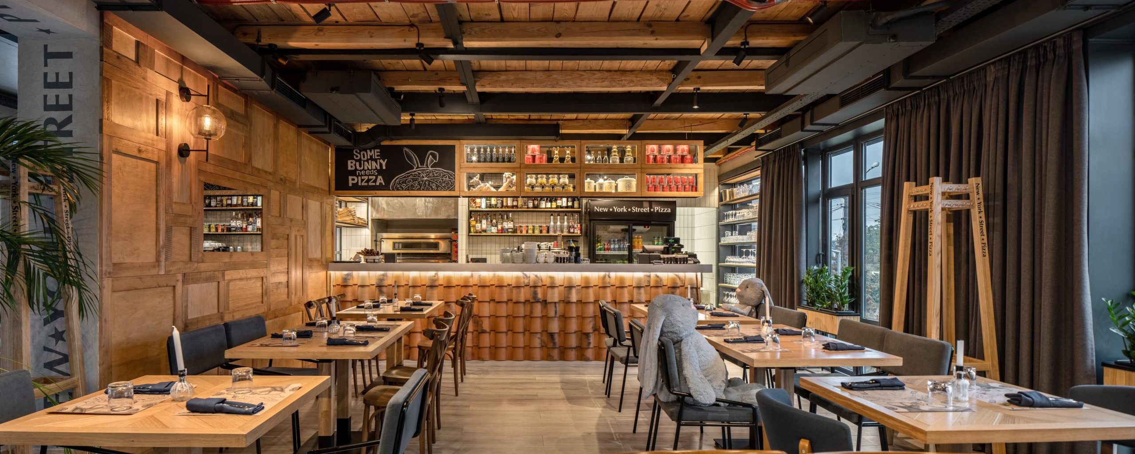Valya Kuzʹmina
A villa located in the heart of nature. And, of course, in maximum harmony with it, thanks to the use of natural materials and colors. At the moment, the project is at the stage of implementation.
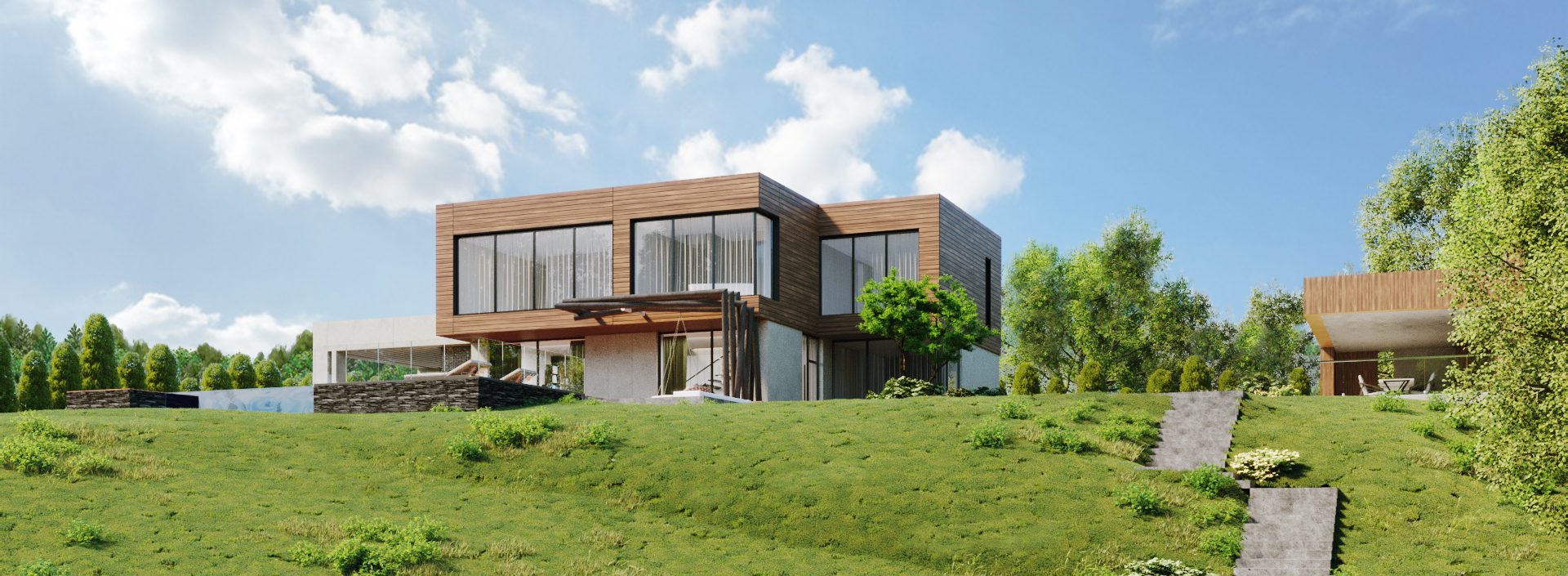
| Architecture/Design | Yuriy Hlobchak, Yevhen Luchyk, Yuriy Melota |
|---|---|
| Location | Ukraine, Chernivtsi |
| Area | 1375,7 m² |
| Year | 2020 |
About
The decision to decorate the house was to choose the natural textures of materials that fit harmoniously into the environment. This solution of the facade is divided into two types: 1st floor – fiber cement slabs, which give the texture of monolithic gray concrete; 2nd floor – stitching of the ventilated facade with a thermal board; also fragmentary decoration with gebions.
The area of windows in relation to the walls of the house is larger than the average standard indicator, while energy-efficient window systems are used. High energy efficiency of the house is made due to the outer walls of energy-efficient material – steam heat and insulated with mineral wool with exterior decoration of the hinged facade. Recuperation systems, heat pump system are used.
Вирішення оздоблення будинку полягала з вибору природних фактур матеріалів, які гармонійно вписуються в навколишнє средовище місцевості. Дане вирішення фасаду розділене на два види: 1-ий поверх – фіброцементні плити, що надають фактуру монолітного сірого бетону; 2-ий поверх – зашивка вентильованого фасаду термодошкою; також фрагментне оздоблення гебіонами.
Площа вікон по відношенню до стін будинку є більшою від середнього показника нормативного, при цьому використані енергоефективні віконні системи. Висока енергоефективність будинку виконана за рахунок зовнішніх стін енергоефективного матеріалу – паротерм та утеплений мінеральною ватою з зовнішнім оздобленням навісним фасадом. Використовуються системи рекуперацій, система теплового насосу.
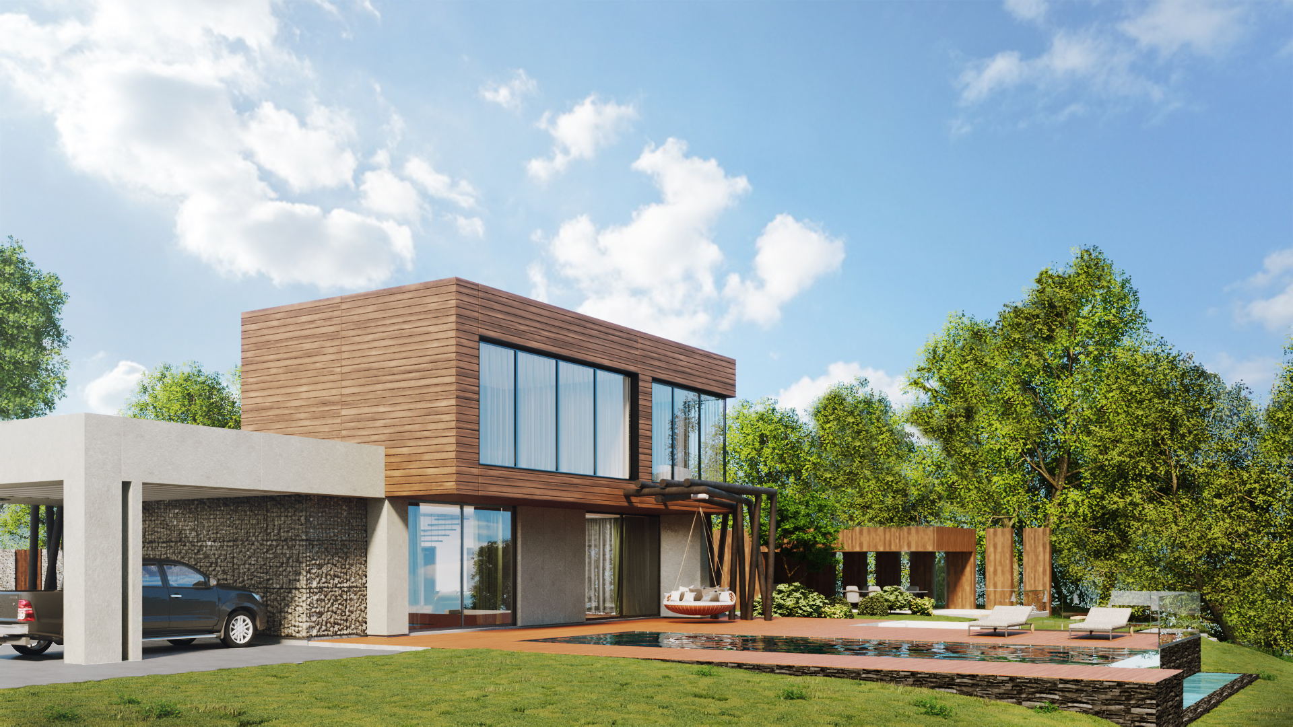
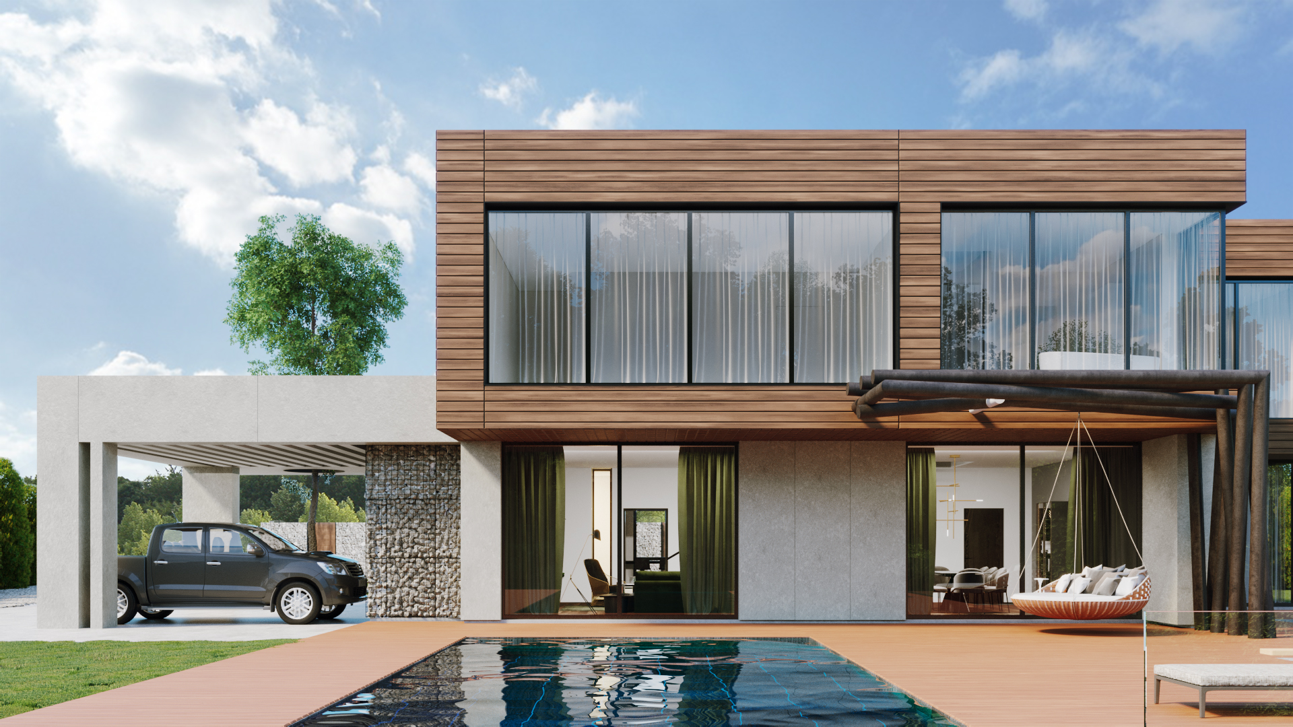

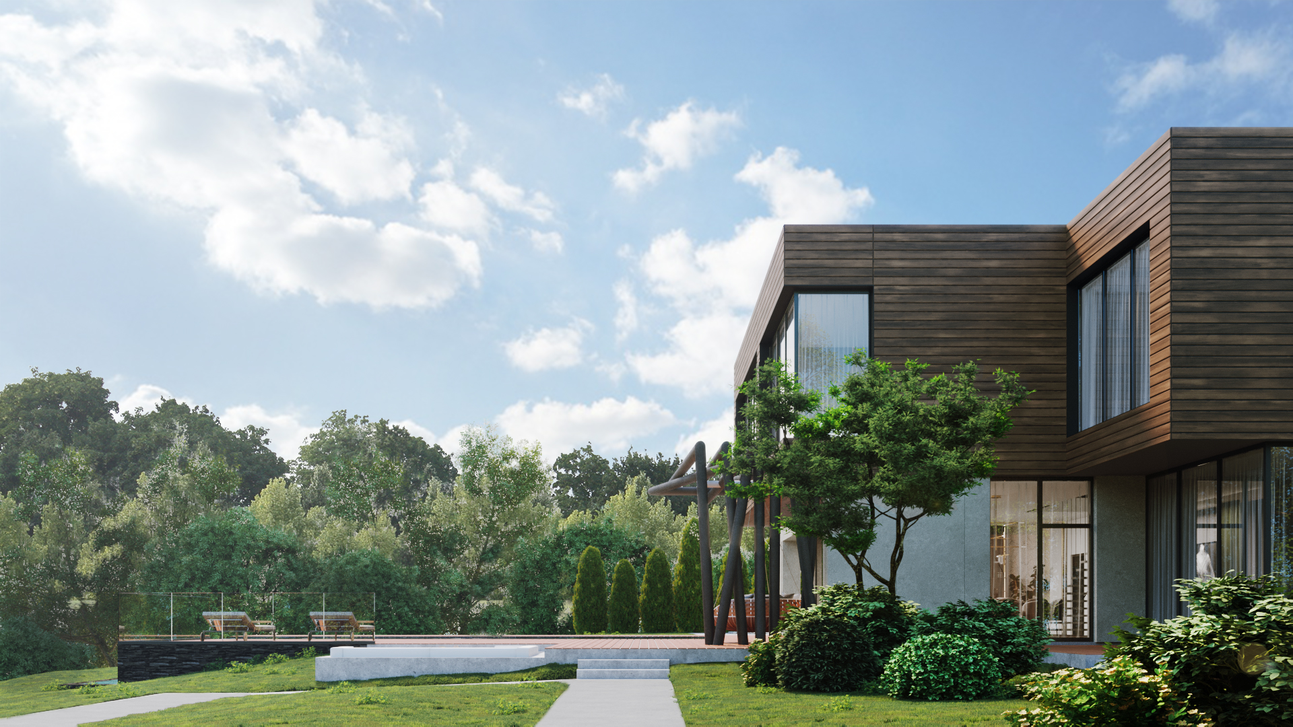
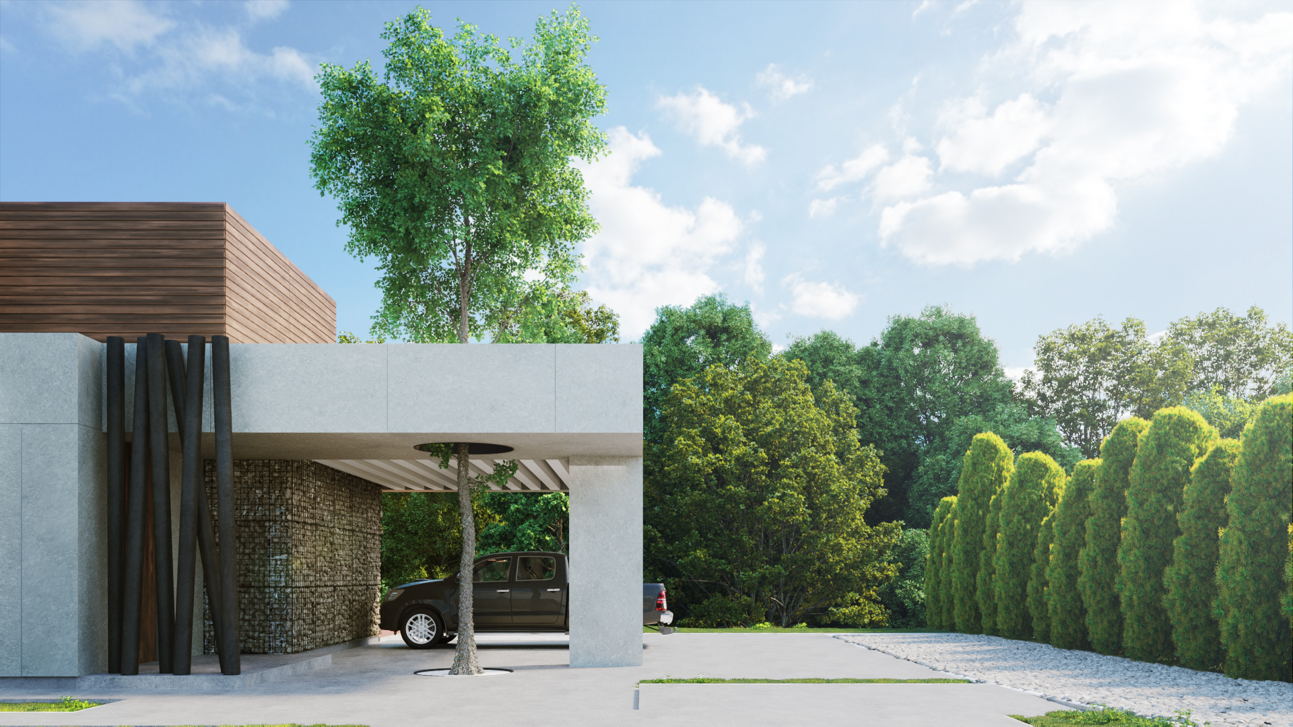
In front of the cliff is an inscribed pool decorated with slate. There is also a decorative element in the form of broken pipes, which are associated with the growth of a tree. The element acts as a cover, and you can also hang a hammock on it for spending time outside.
Location
The plot for construction is located outside the city of Chernivtsi in the village of Valya Kuzmina. This house is located on the edge of a precipice in a forest area. For the architects an extremely difficult task was set – to design housing in a minimalist style, where all the windows are oriented towards the forest, on a huge plot with a complex topography.
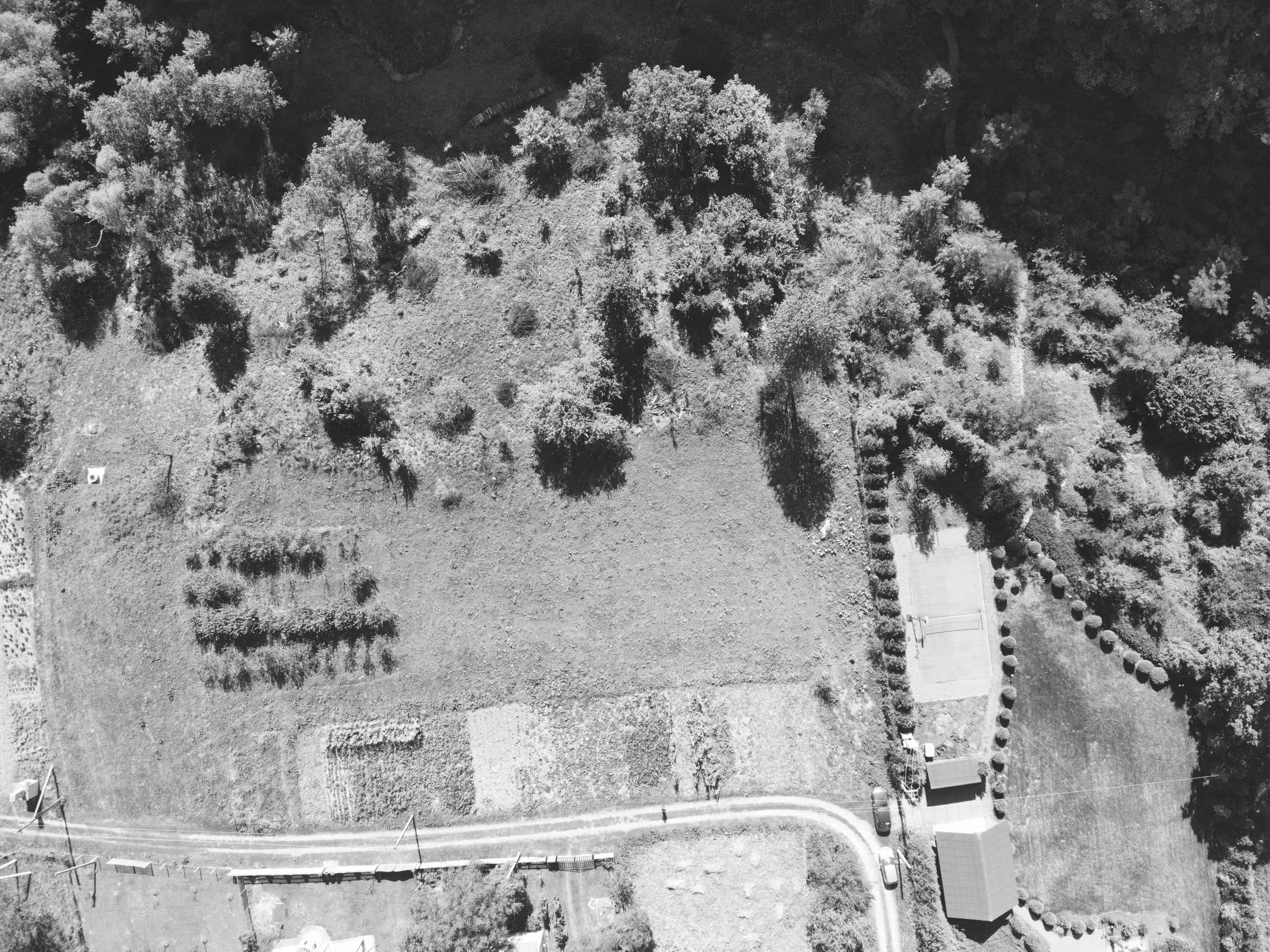
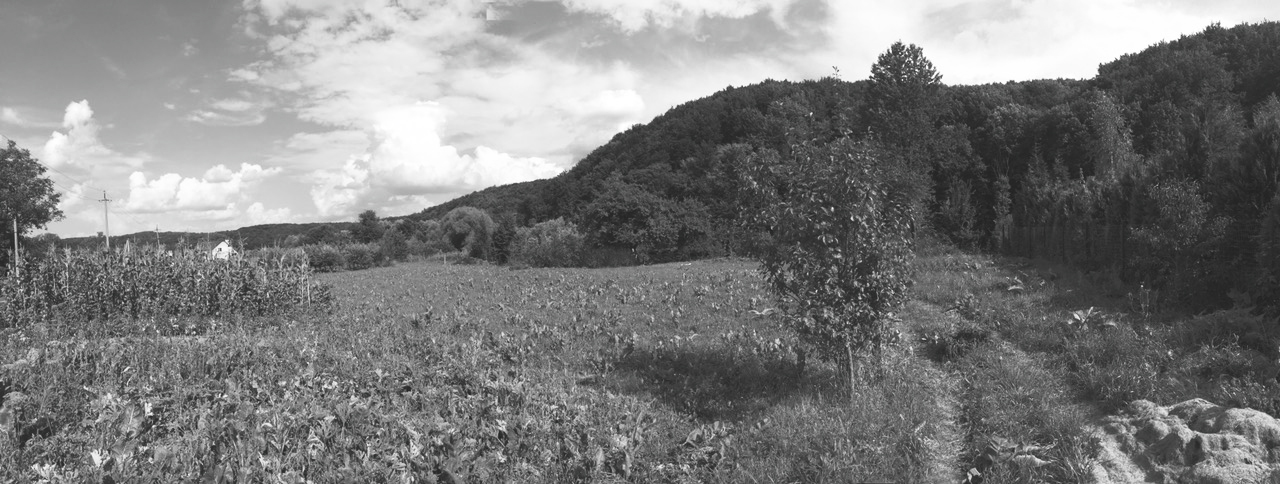

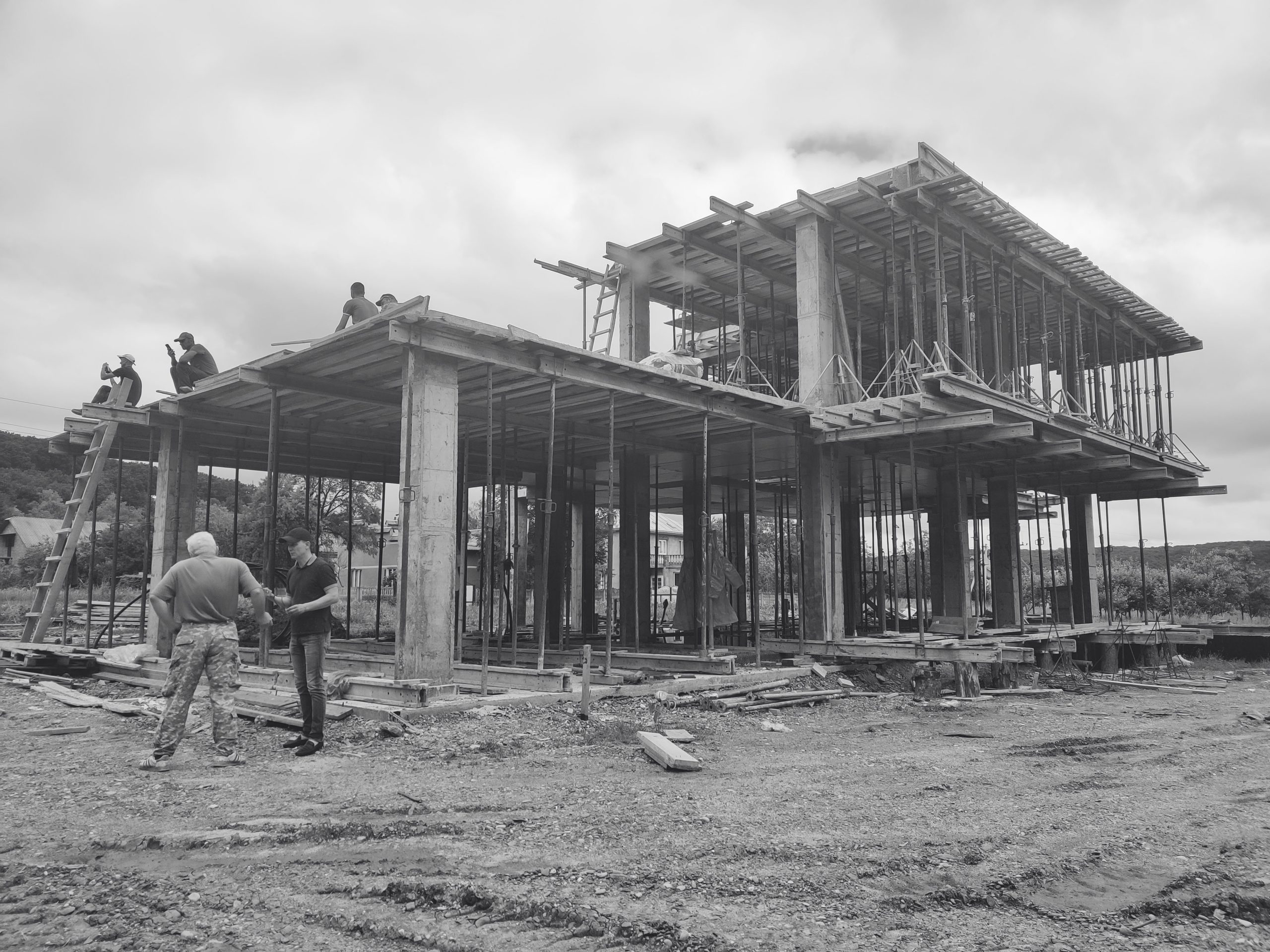
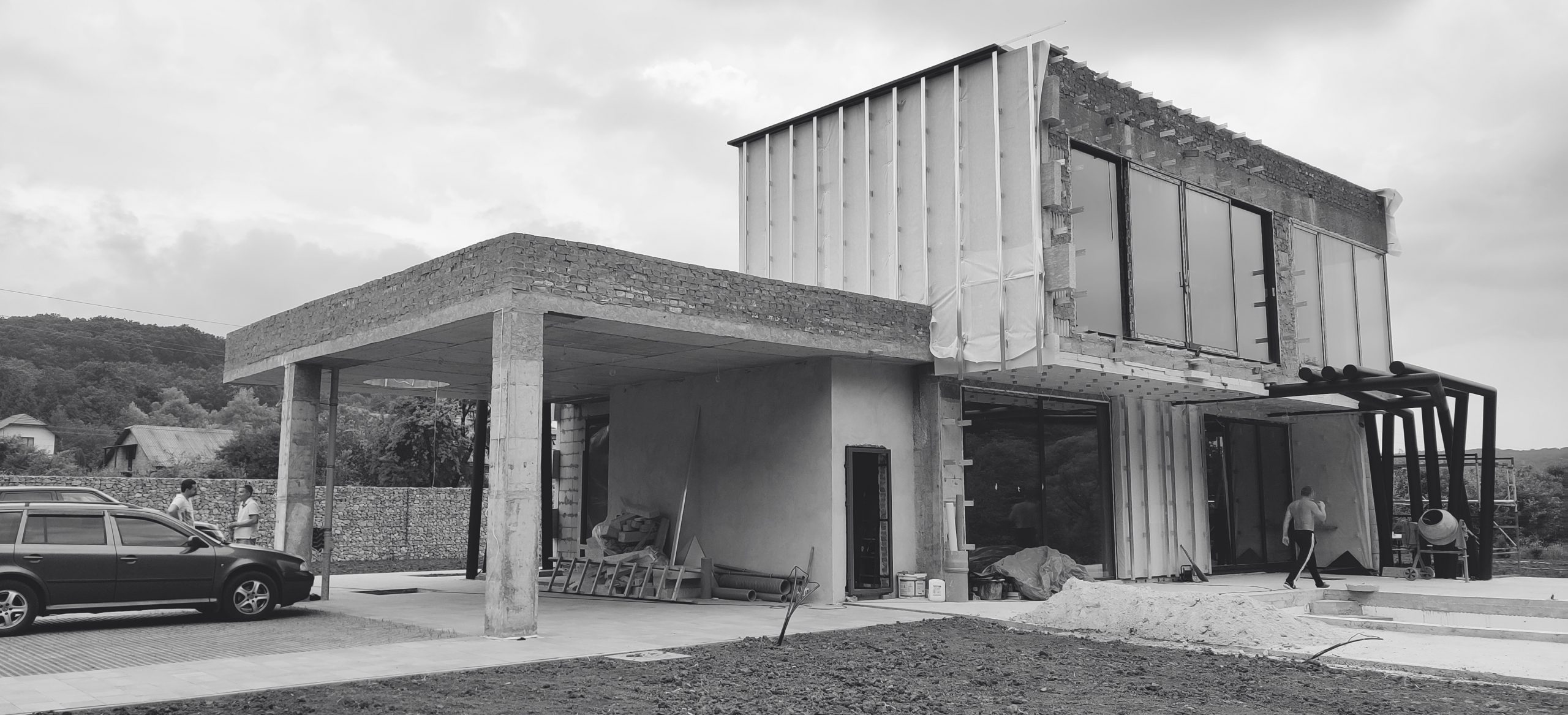
There is a tree at the main entrance, which acts as a peculiar accent of the site. The idea was that we do not destroy nature, but fit the house into the natural environment.
Architecture
Technical and economic indicators: plot area for development – 1375.7 m², building area – 234.8 m², paving area – 350.6 m², landscaping area – 790.3 m²
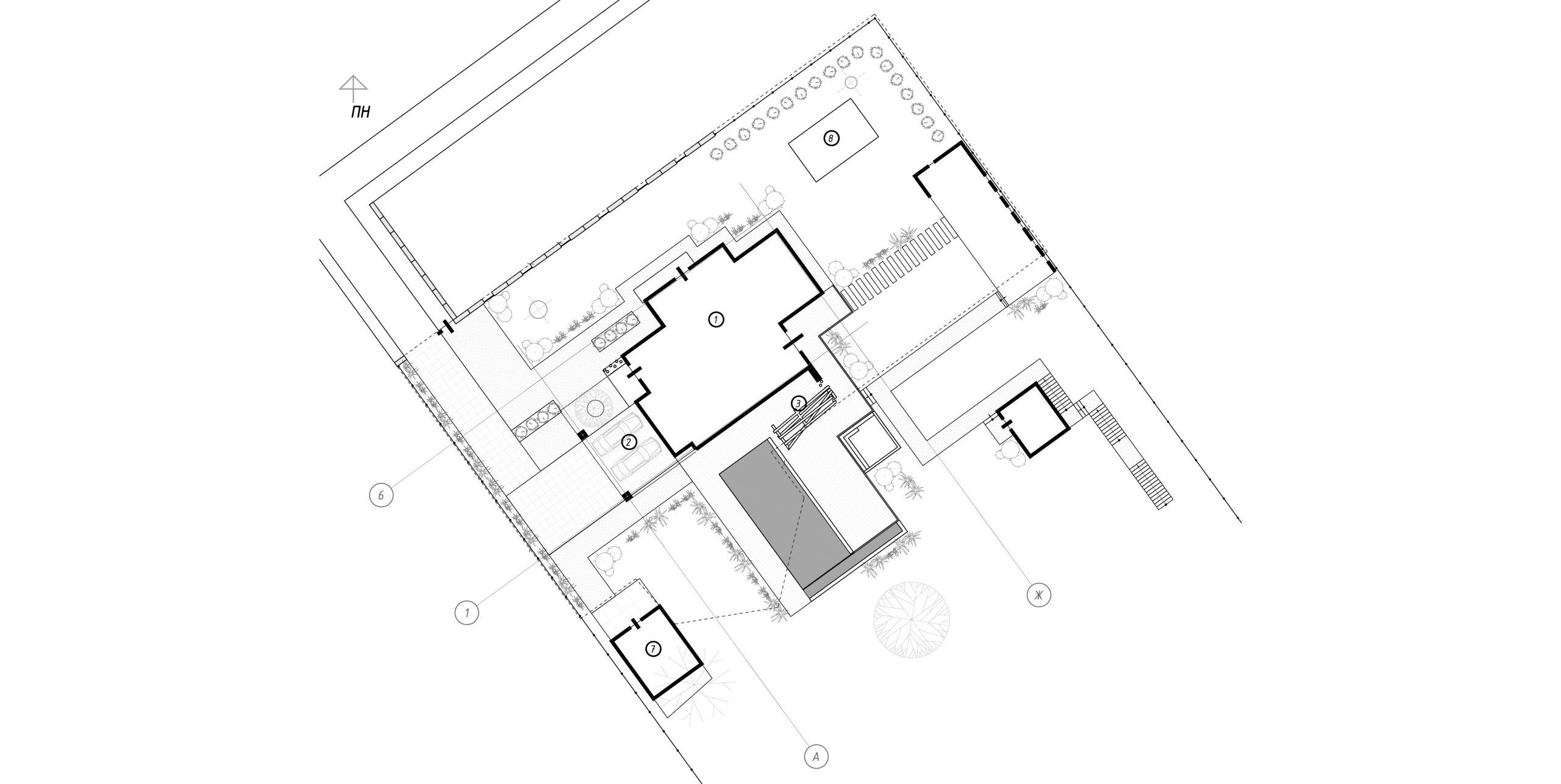
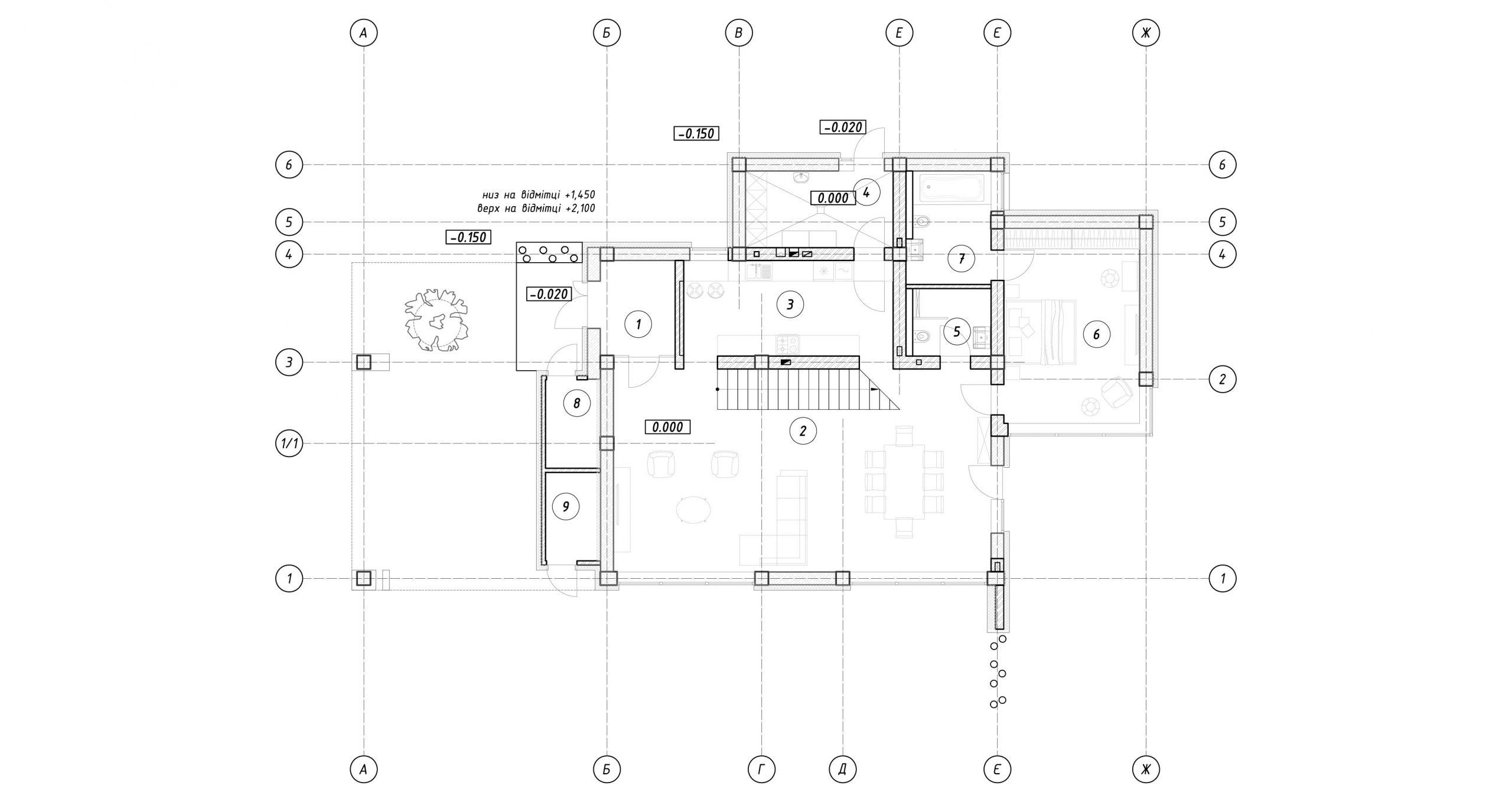
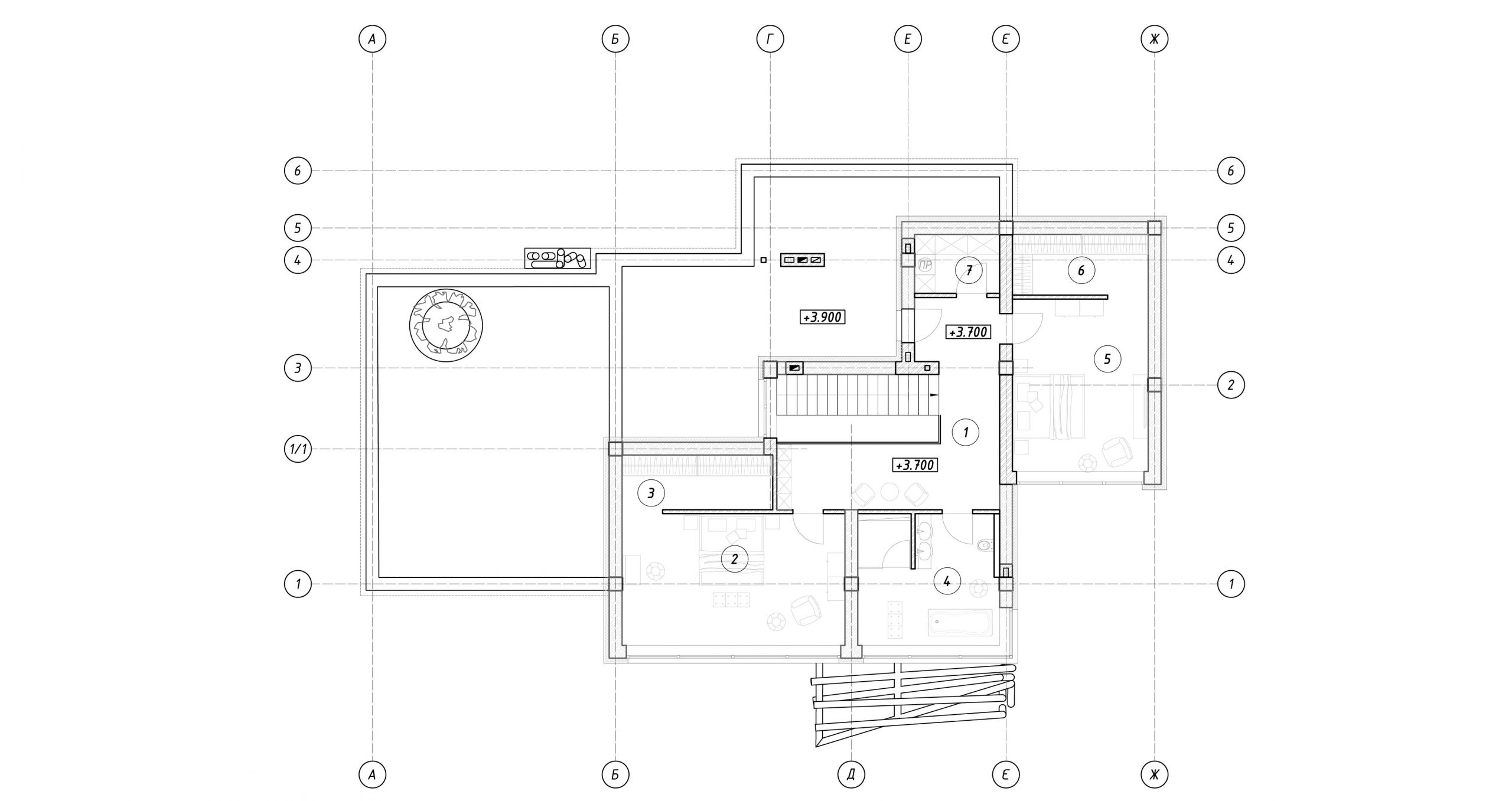
Facade materials: wall cladding with Swisspearl Vintago “Avera AV060” fiber-cement slabs, gabions, stitching with board fragments (thermo-suction), aluminum window profile (anthracite color), wooden doors, metal pipes with RAL9011 painting, metal frame of handrails, glass balustrades, slate stone black, ceramic granite GOLDEN TILE HYGGE dark gray N4P510.
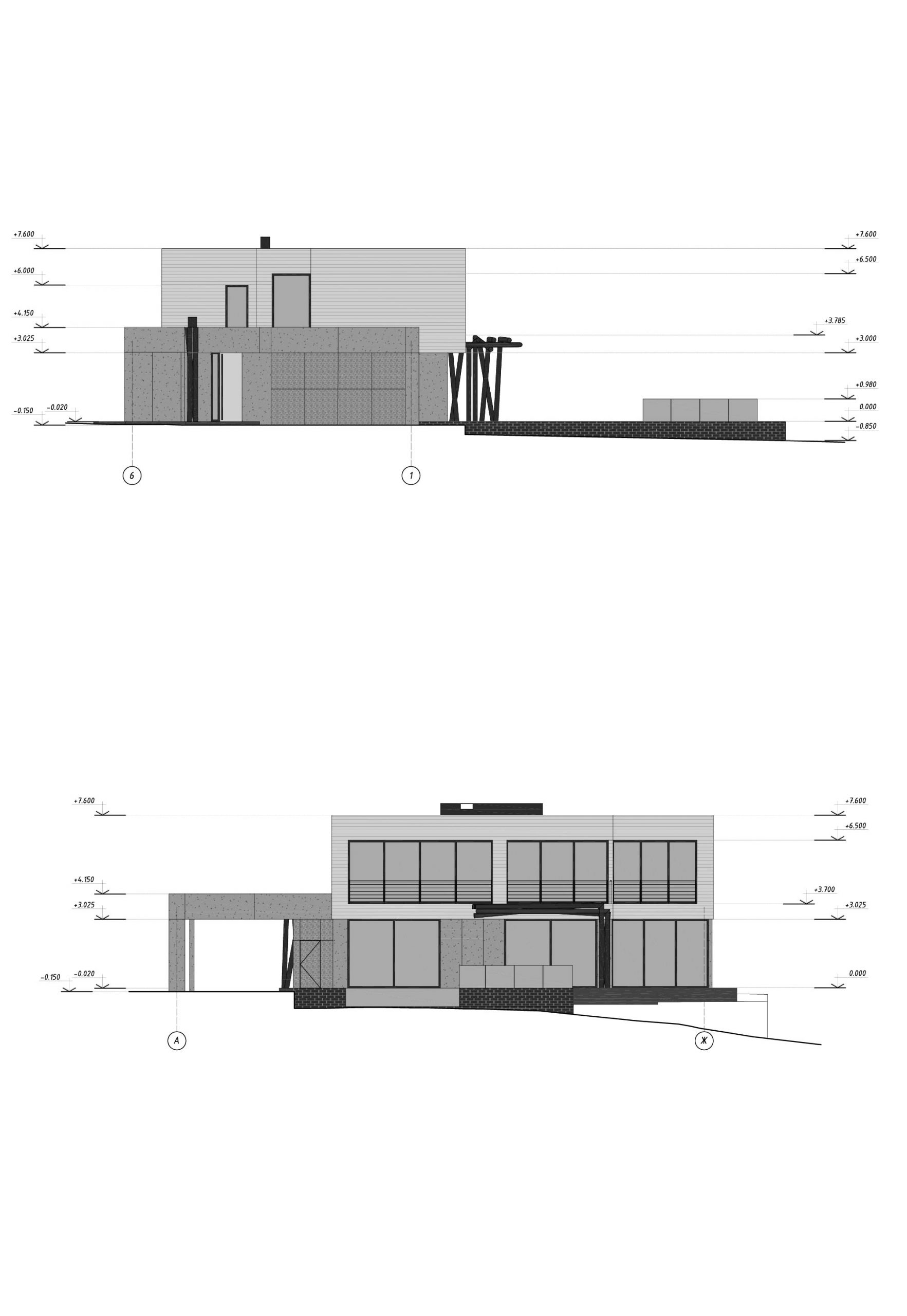
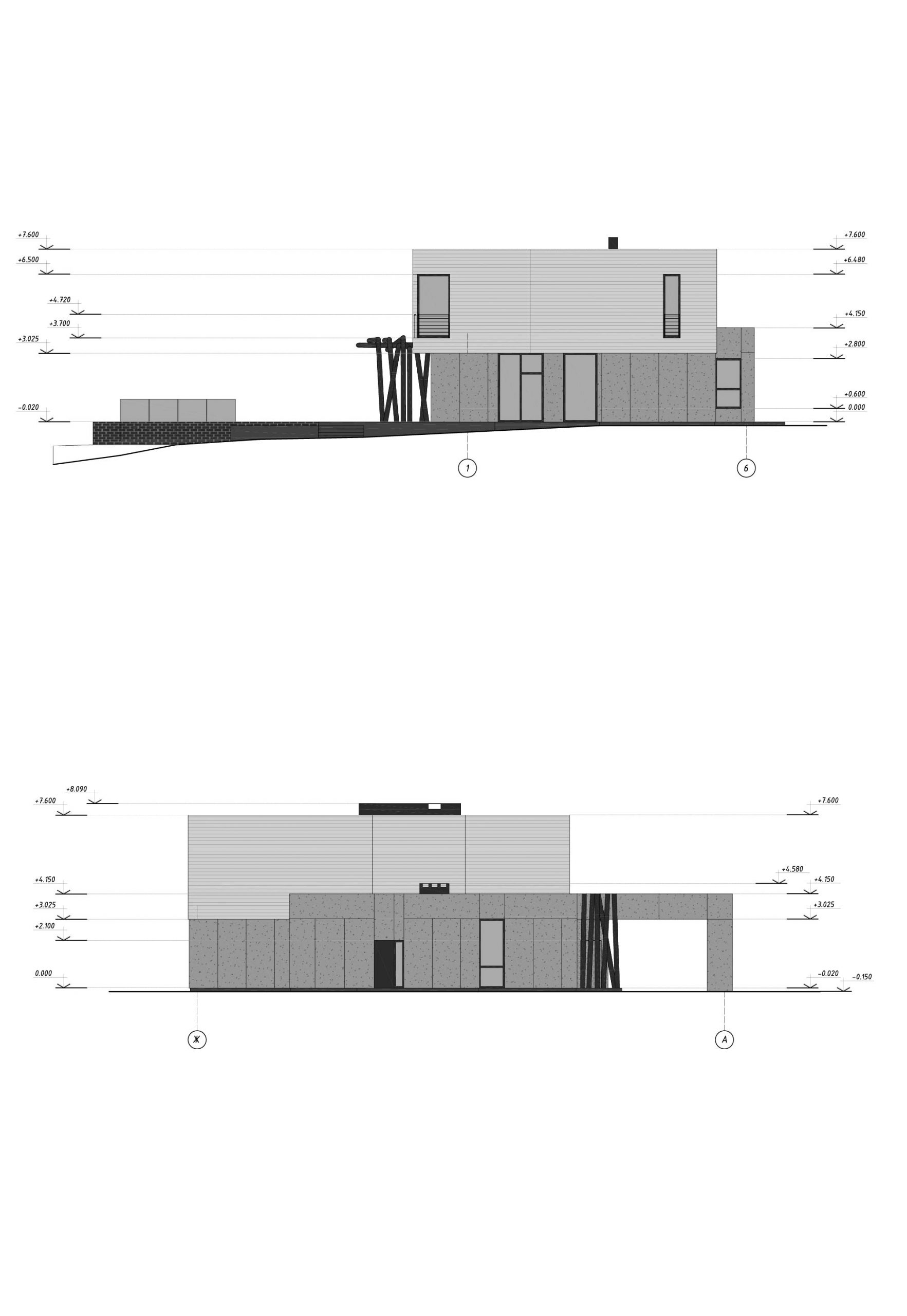
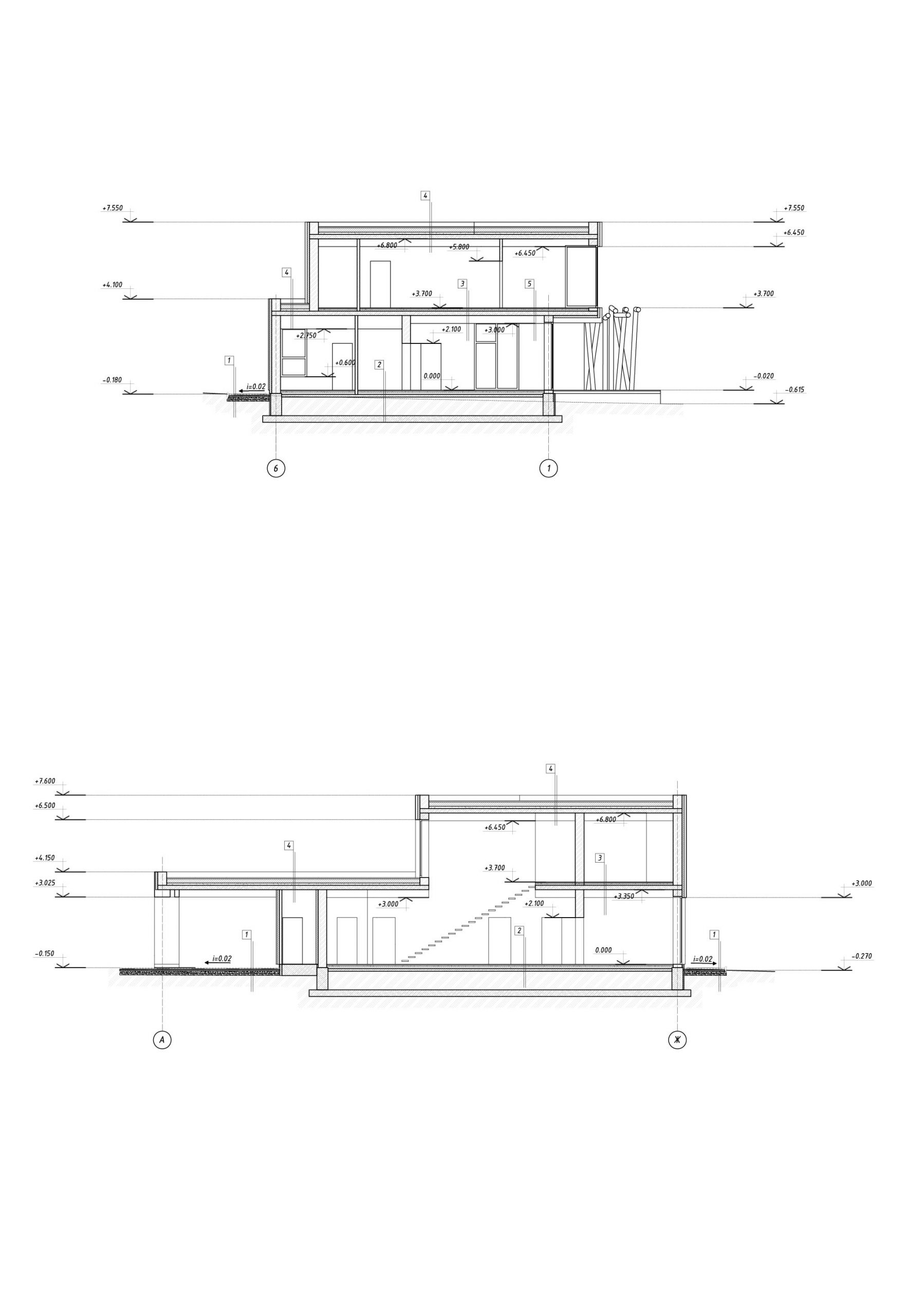
Easter Egg
Metal pipes symbolize tree trunks. They are made of metal hollow tubes of round cross-section. Also, the design itself has both an aesthetic and a functional purpose. The horizontal elements function as pergolas and as a supporting structure for a hanging hammock.
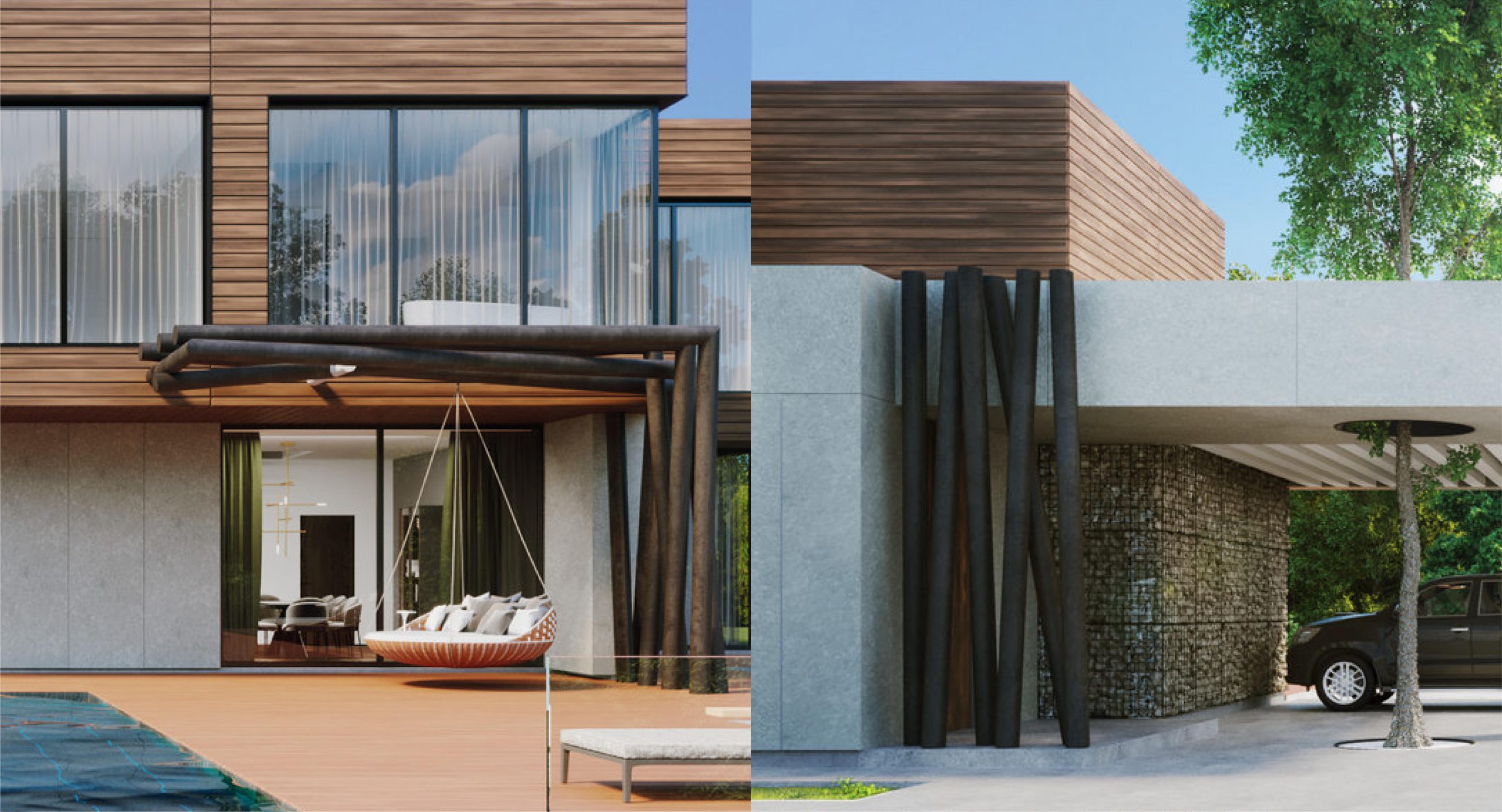
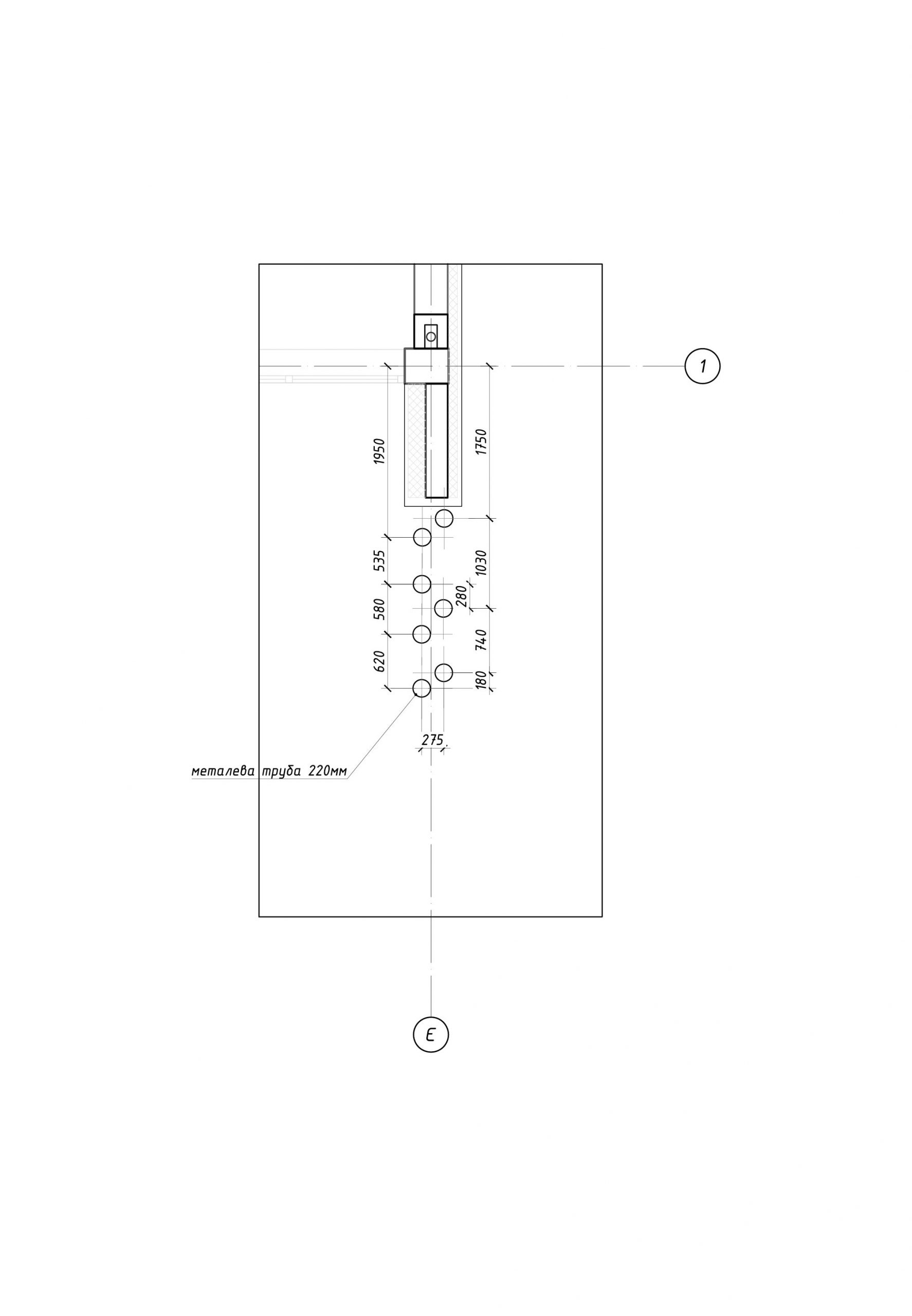
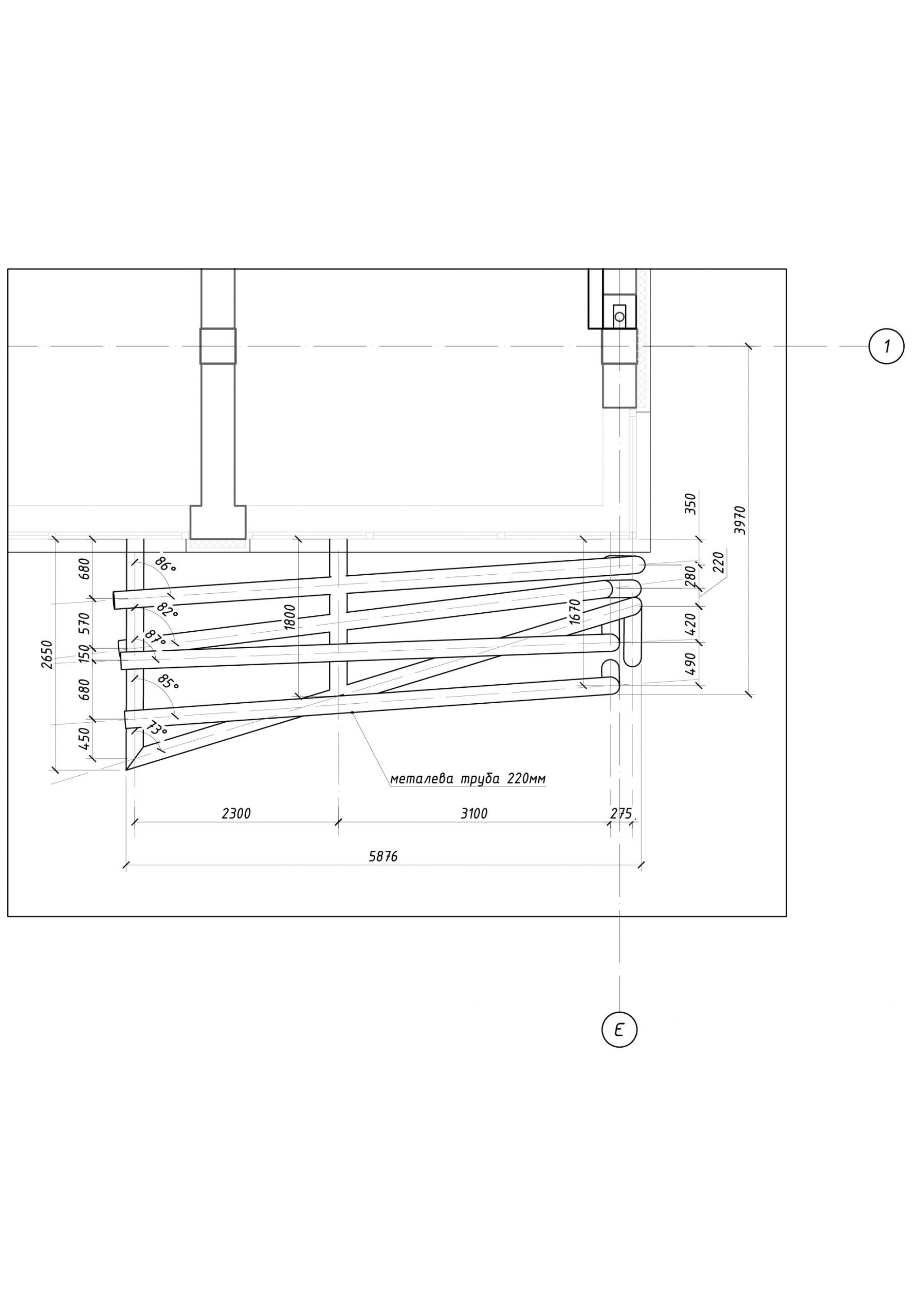
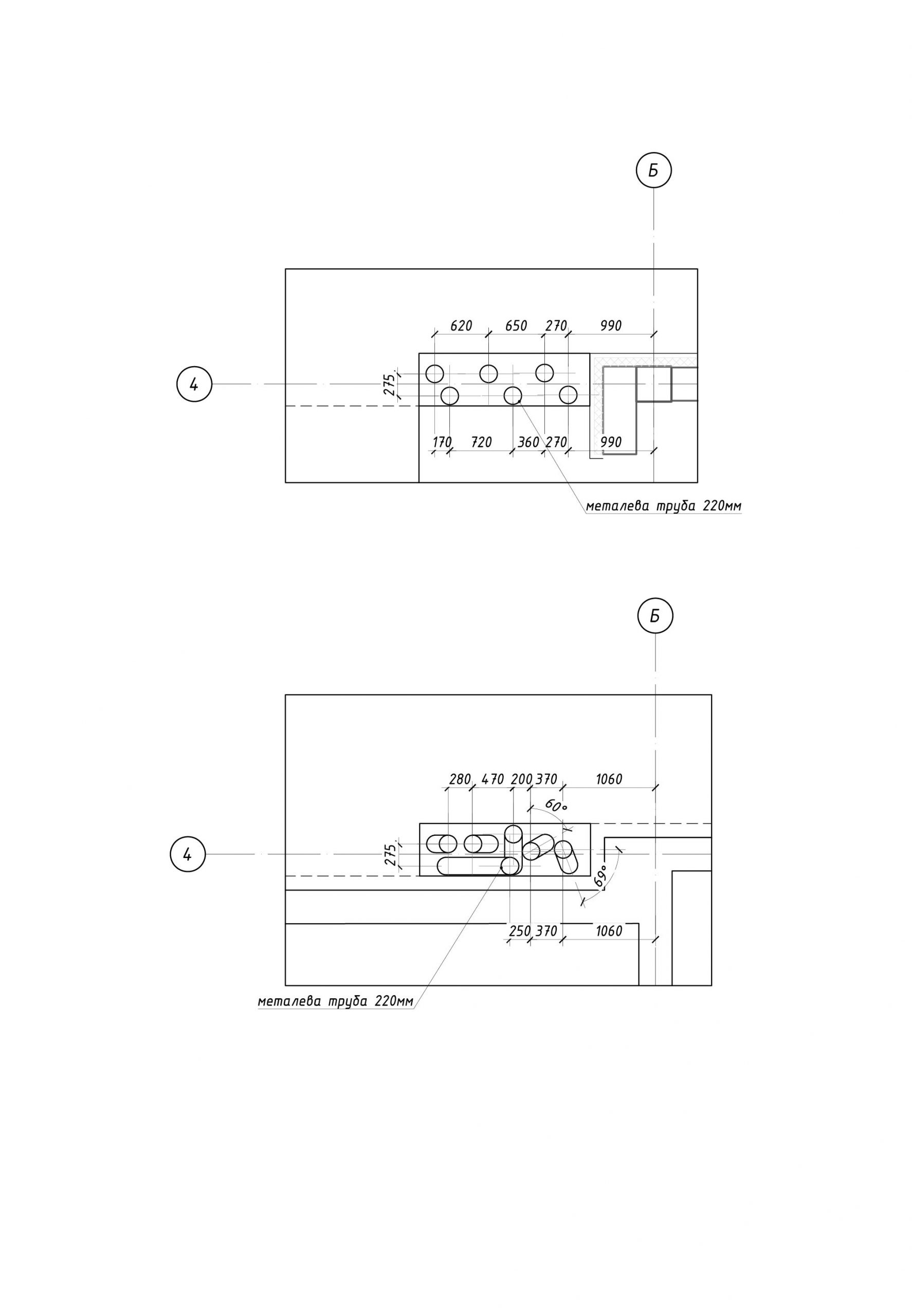
Team
Other Projects
Are you interested in a project?
Leave your contacts and we will contact you!
