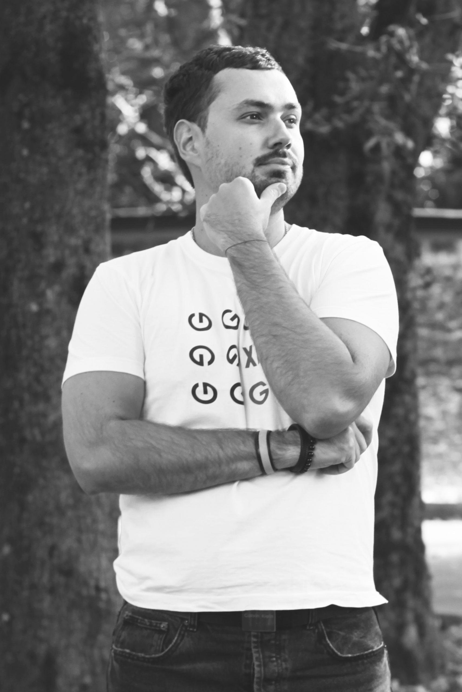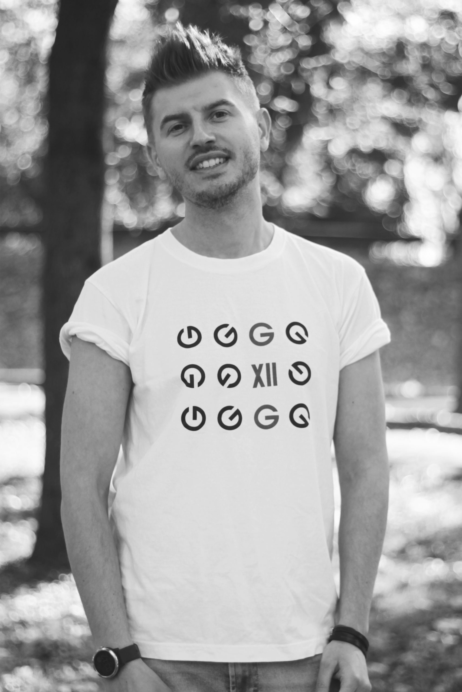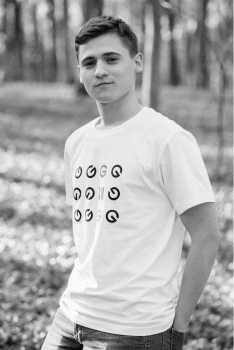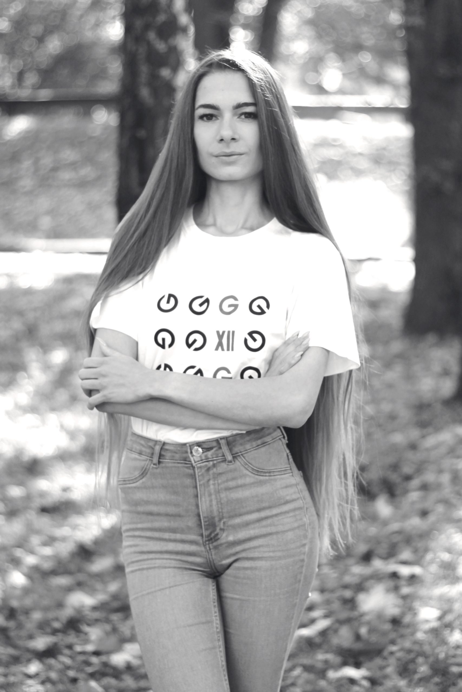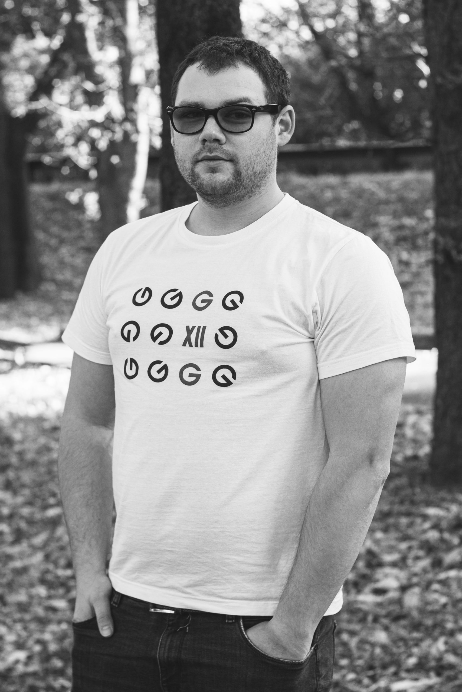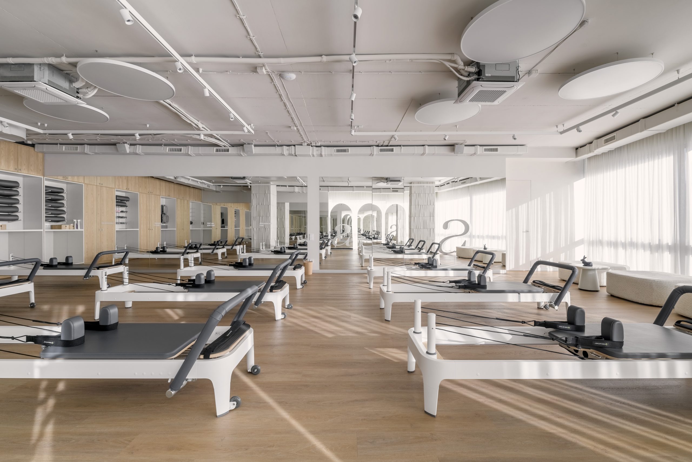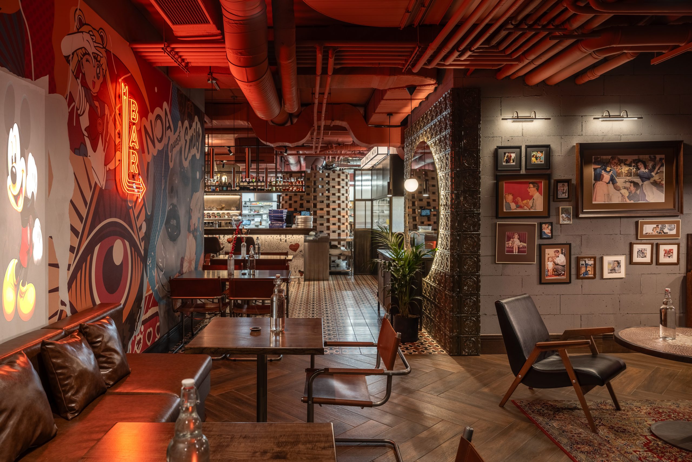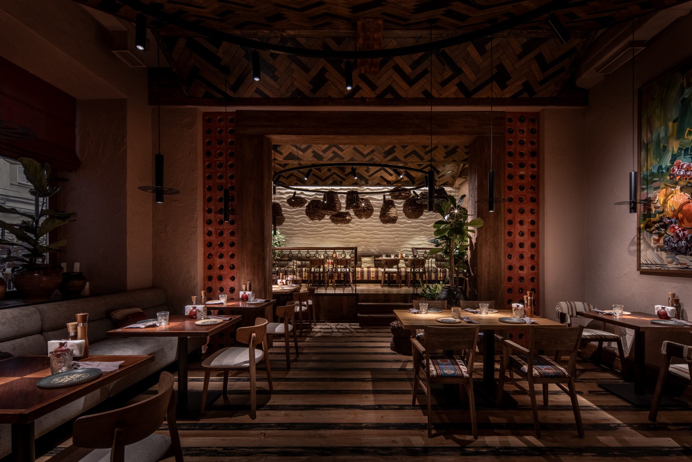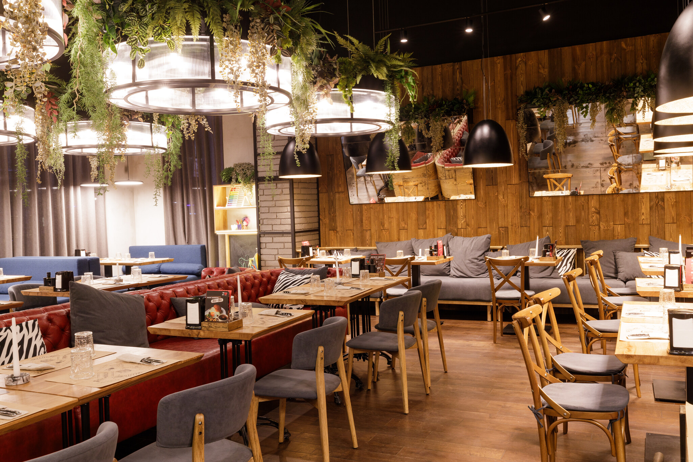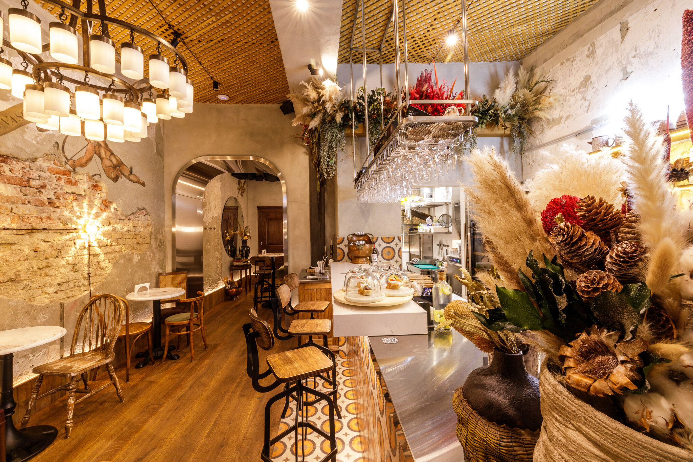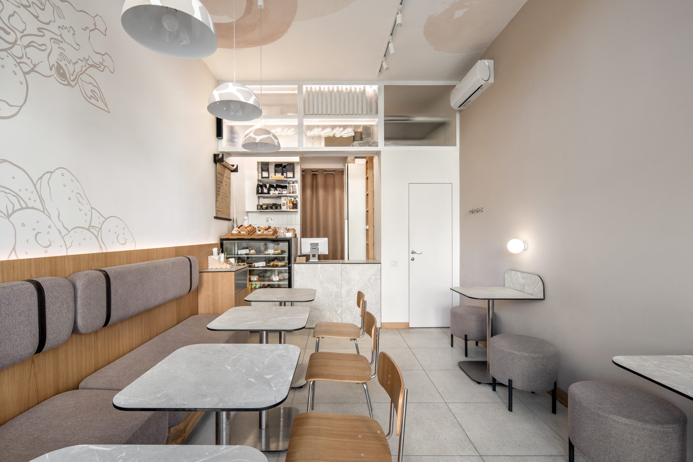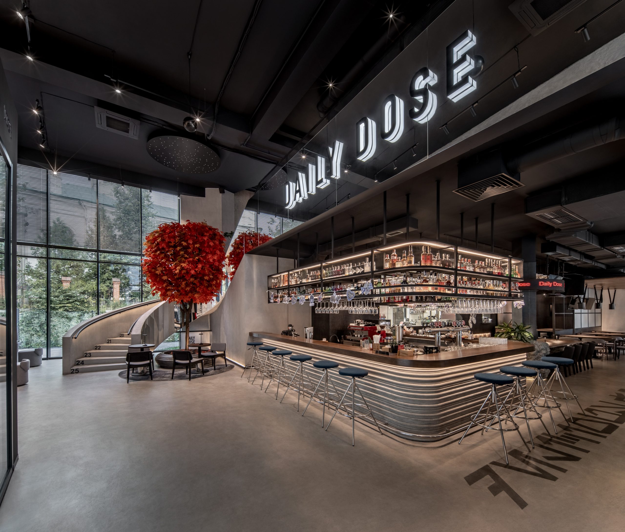Crematory
Competition work for the best design proposal for a crematorium building on the territory of the Holoskiivski cemetery.
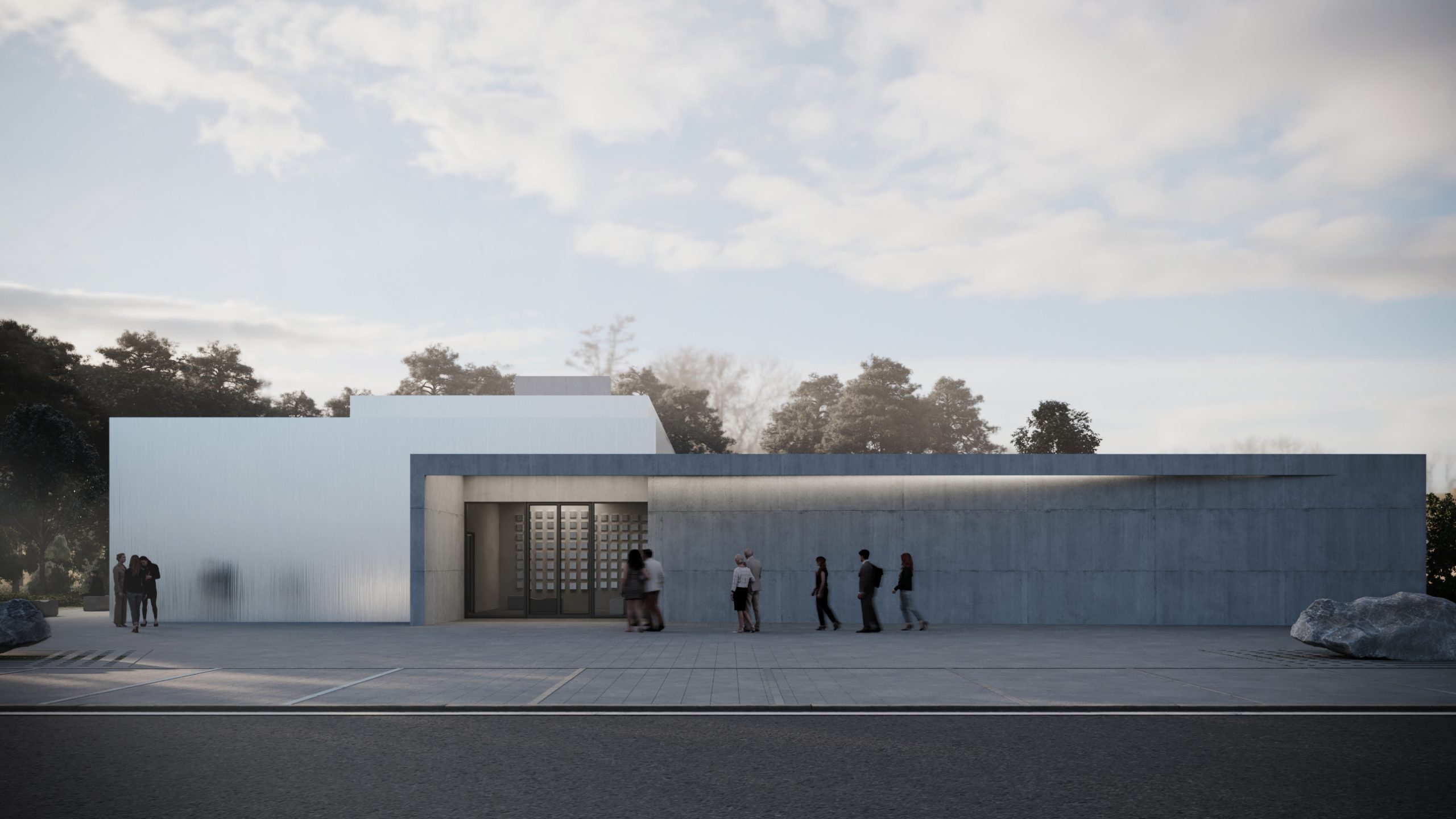
| Design / Architecture | Yuriy Hlobchak, Yevhen Luchyk, Yuriy Melota, Yulianna Rybchynska, Denys Vasiliev |
|---|---|
| Location | Ukraine, Lviv |
| Area | 1600 m² |
| Year | 2021 |
About
Our idea of the crematorium was to use static forms and natural materials as a symbol of peace and unity with nature after life.
In the farewell room the use of light is minimized, a light lantern is used, which symbolizes the last ray of life.
Наша ідея крематорію полягала у використанні статичних форм та натуральних матеріалів, як символ настання спокою та єднання з природою після життя.
В кімнаті прощання мінімалізоване використання світла, використано світловий ліхтар, який символізує останній промінь життя.
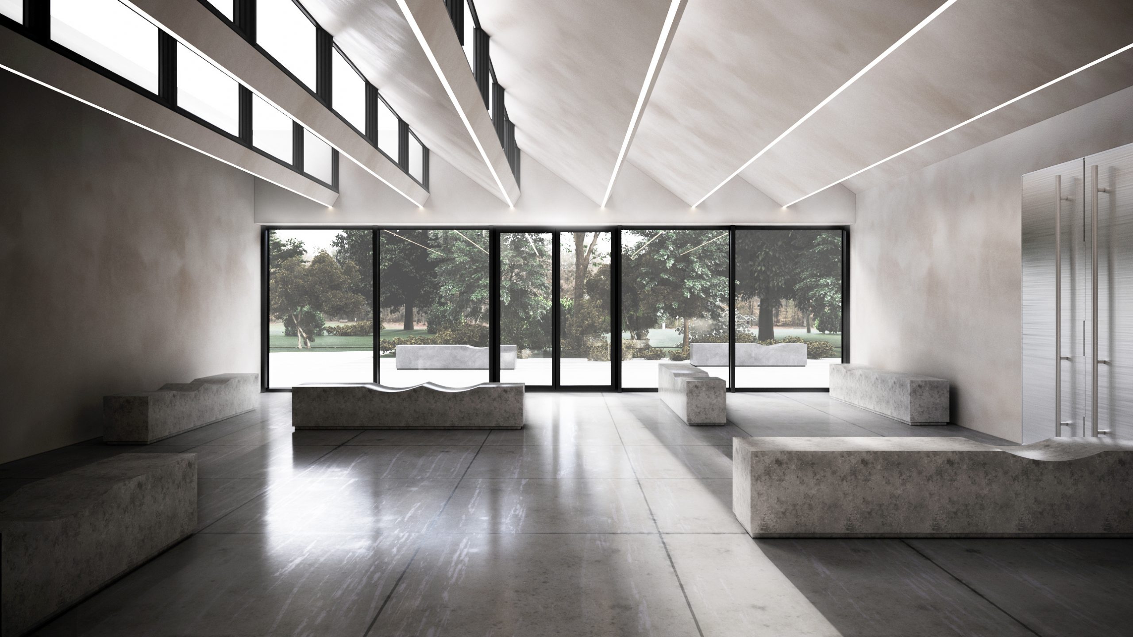
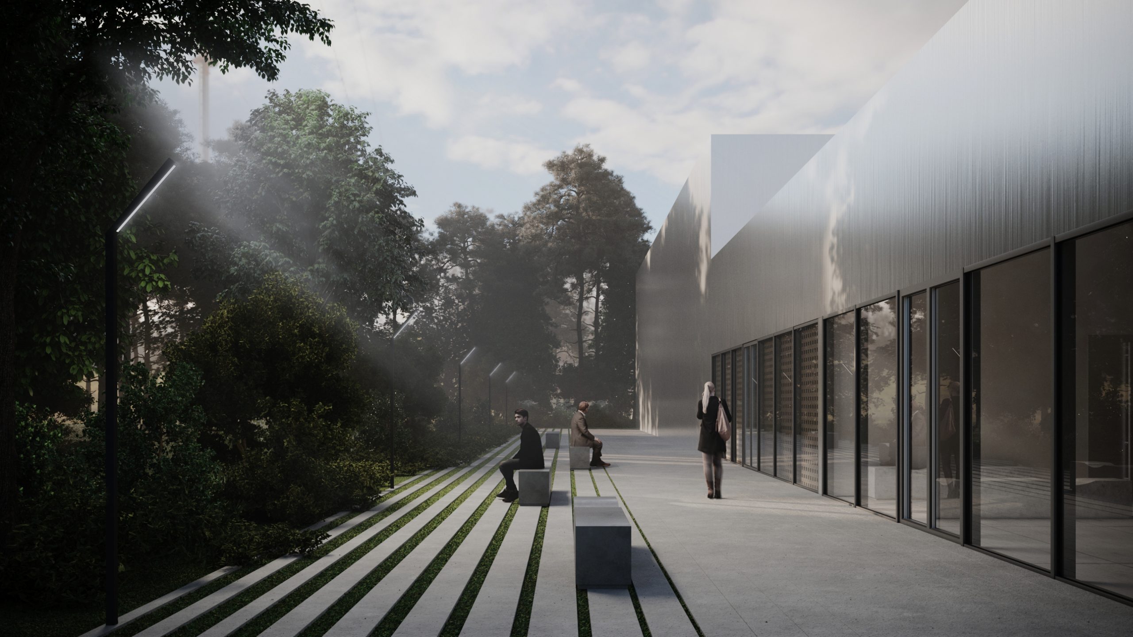
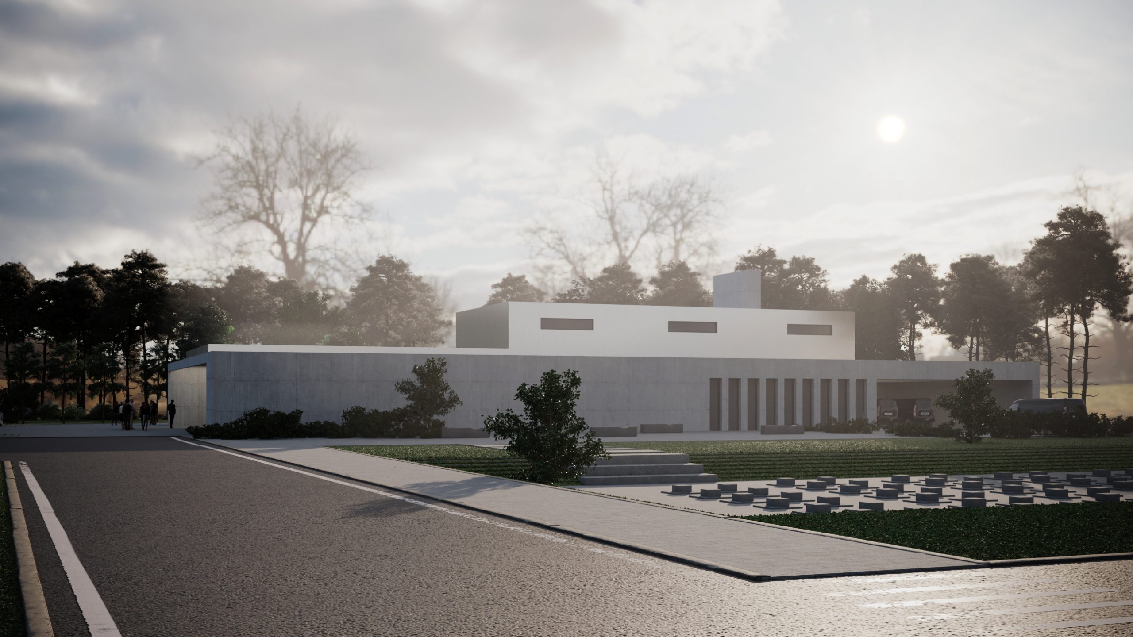
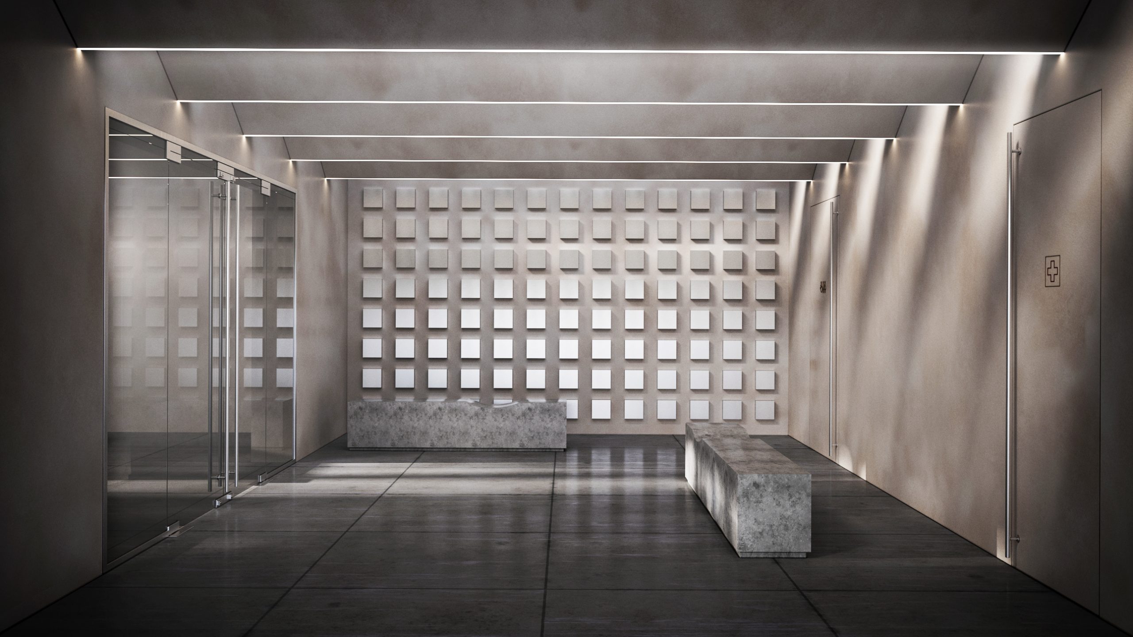
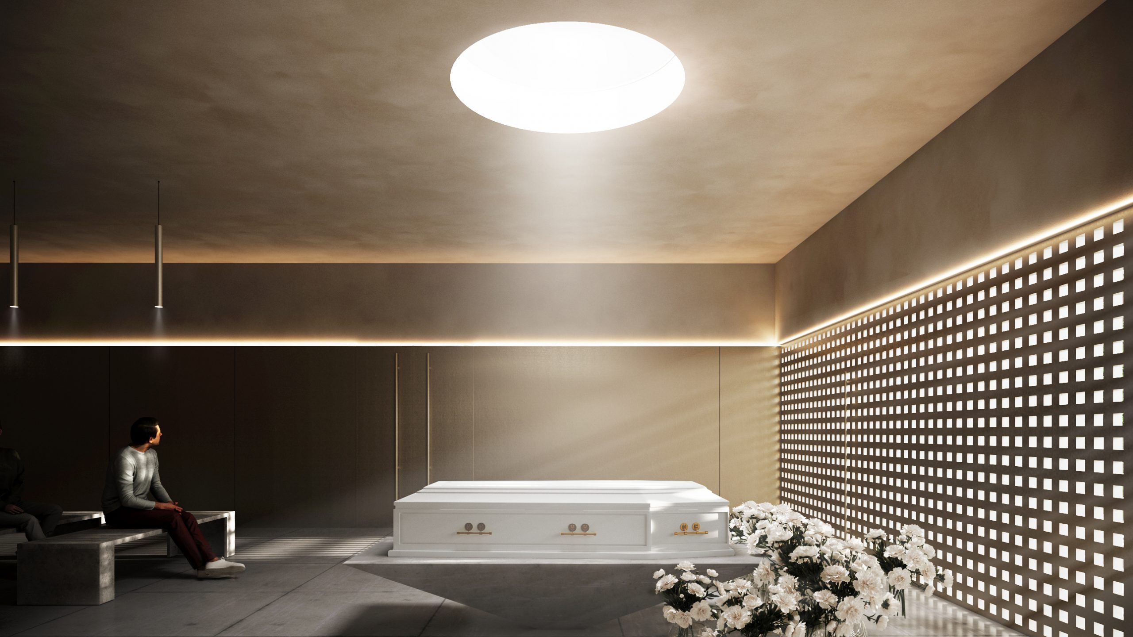
The interior uses as much natural light as possible, thanks to the structural scheme of the roof.
Traffic walkways have been placed so that people do not cross paths with workers. There is a direct exit to the territory of the complex from the premises of the last farewell and the waiting room, which allows a person to experience the event as much as possible and “reboot”. The main idea of the facade solution is to decorate it with materials that visually divide the large volume of the building, and it is decorated with two types of materials, an aluminum hinged facade and decorative plaster under concrete.
Location
A plot on the territory of the Holoski cemetery in the city of Lviv has been allocated for the construction project, taking into account the planning structure of the cemetery. The cemetery is located in the northwestern part of Lviv (Holosko, Shevchenkivskyi district), near the Bryukhovytskyi forest.
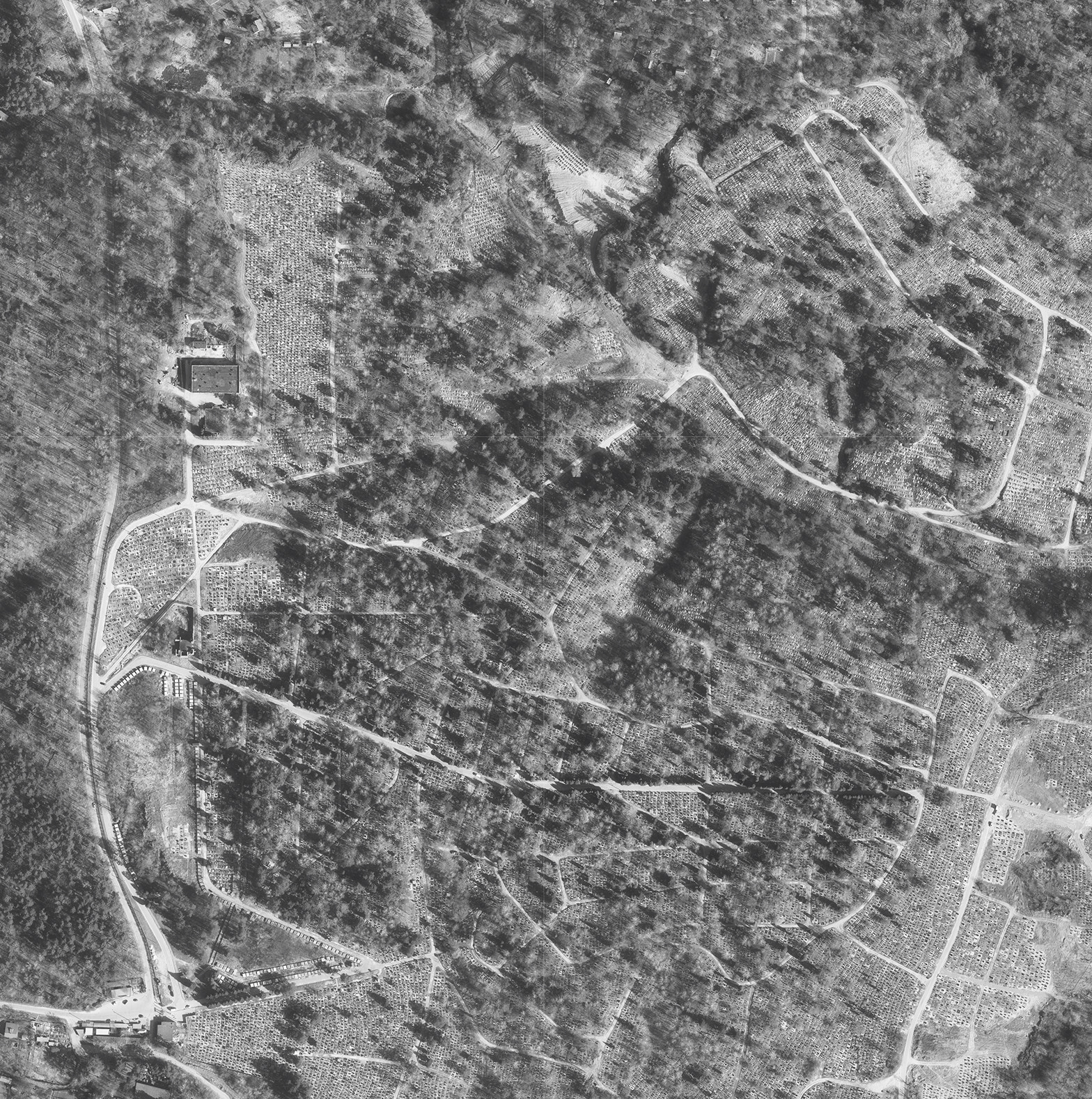
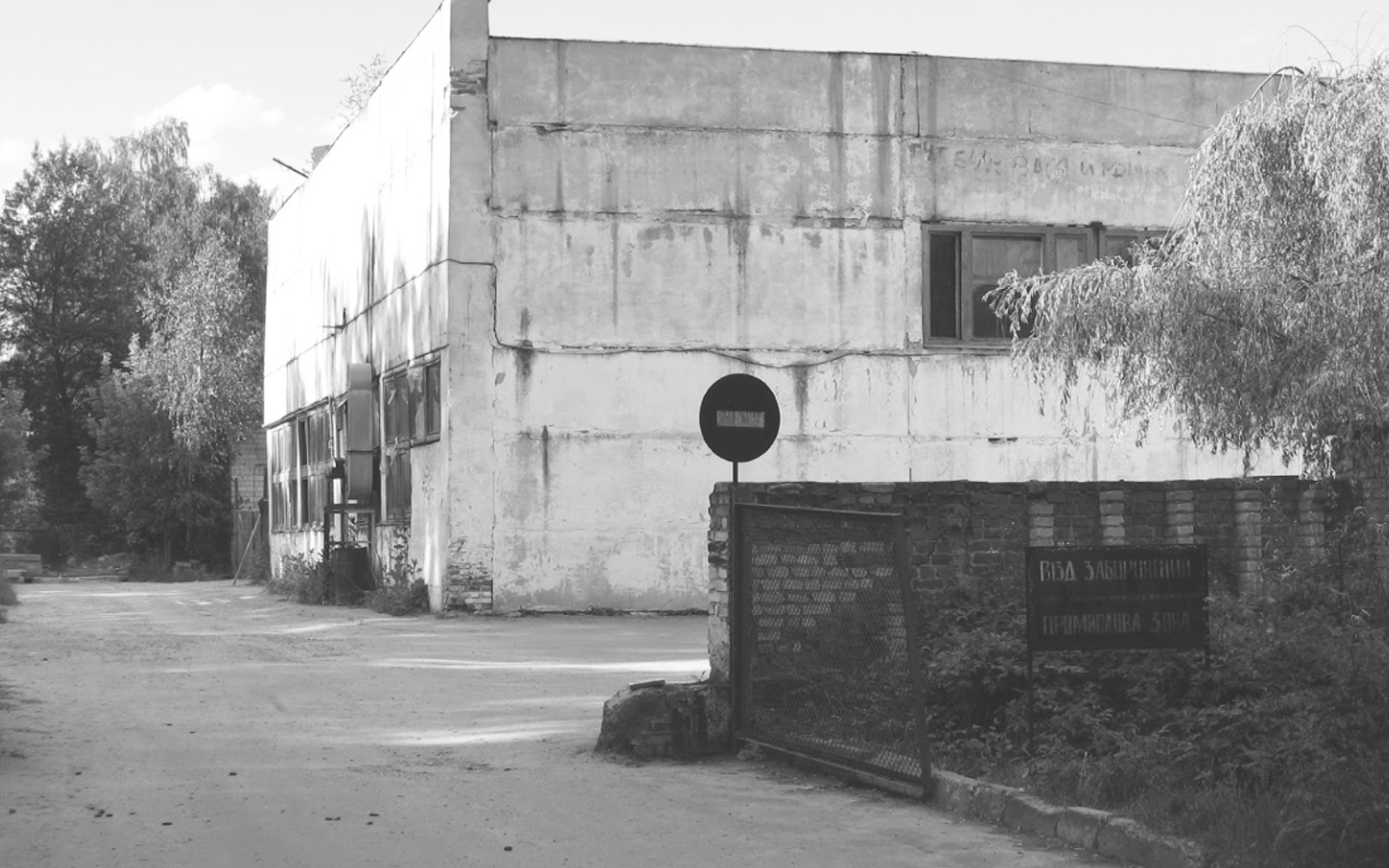
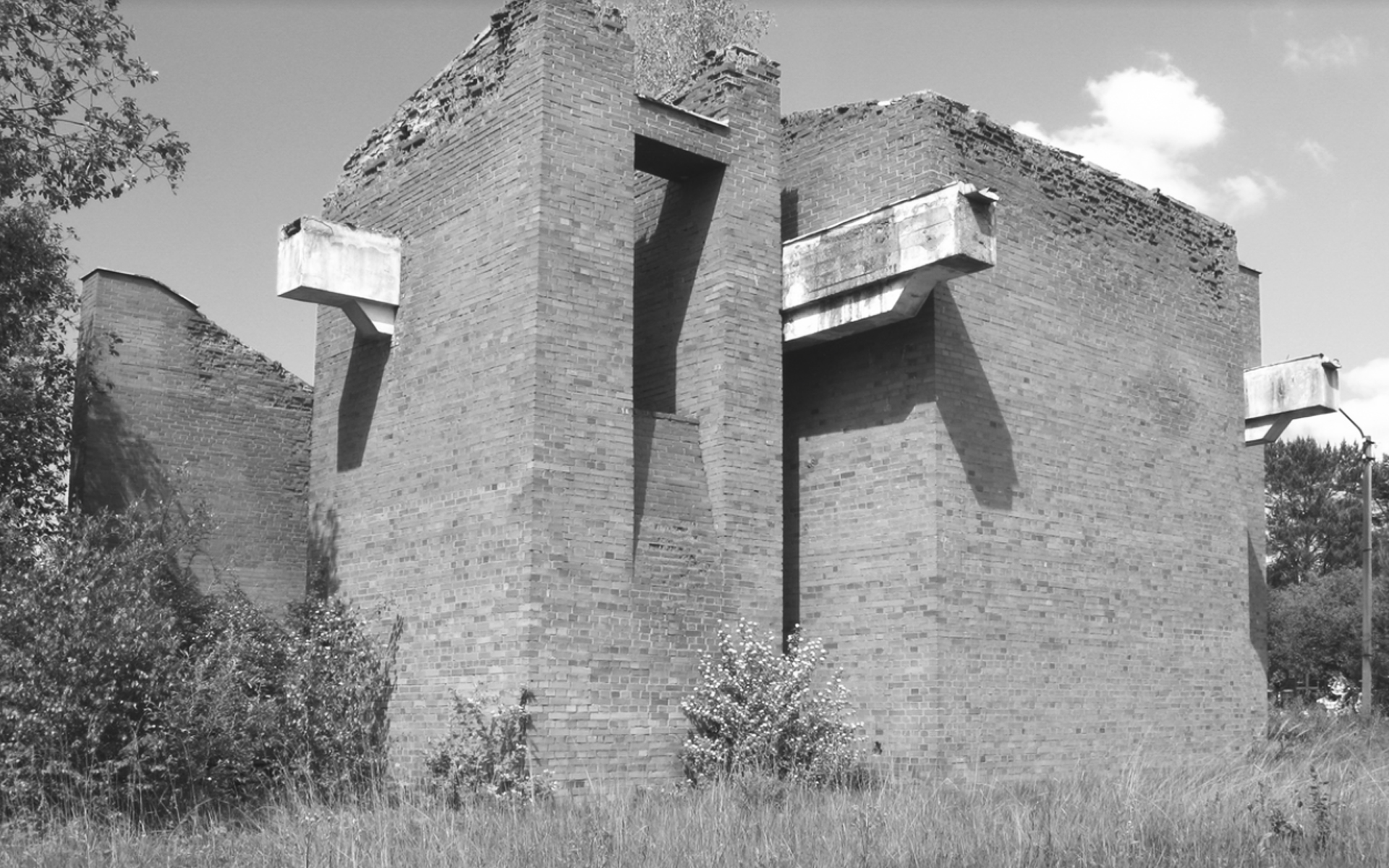
Architecture
The developed project proposal of the crematorium is one continuous complex building, which is concisely inscribed in the existing environment. Driveways are designed to separate visitor and staff flows. The main idea is a circular approach to the main entrance to the complex and a separate entrance for service vehicles to the technical part of the crematorium building. There is a designated place for buses of the funeral procession, as well as a parking lot for 25 cars in the entrance area of the building, a place for hearses and parking spaces for staff. The total number of parking spaces is 34. The territory includes a landscaping area, a representative area, a rest area and a columbarium area.
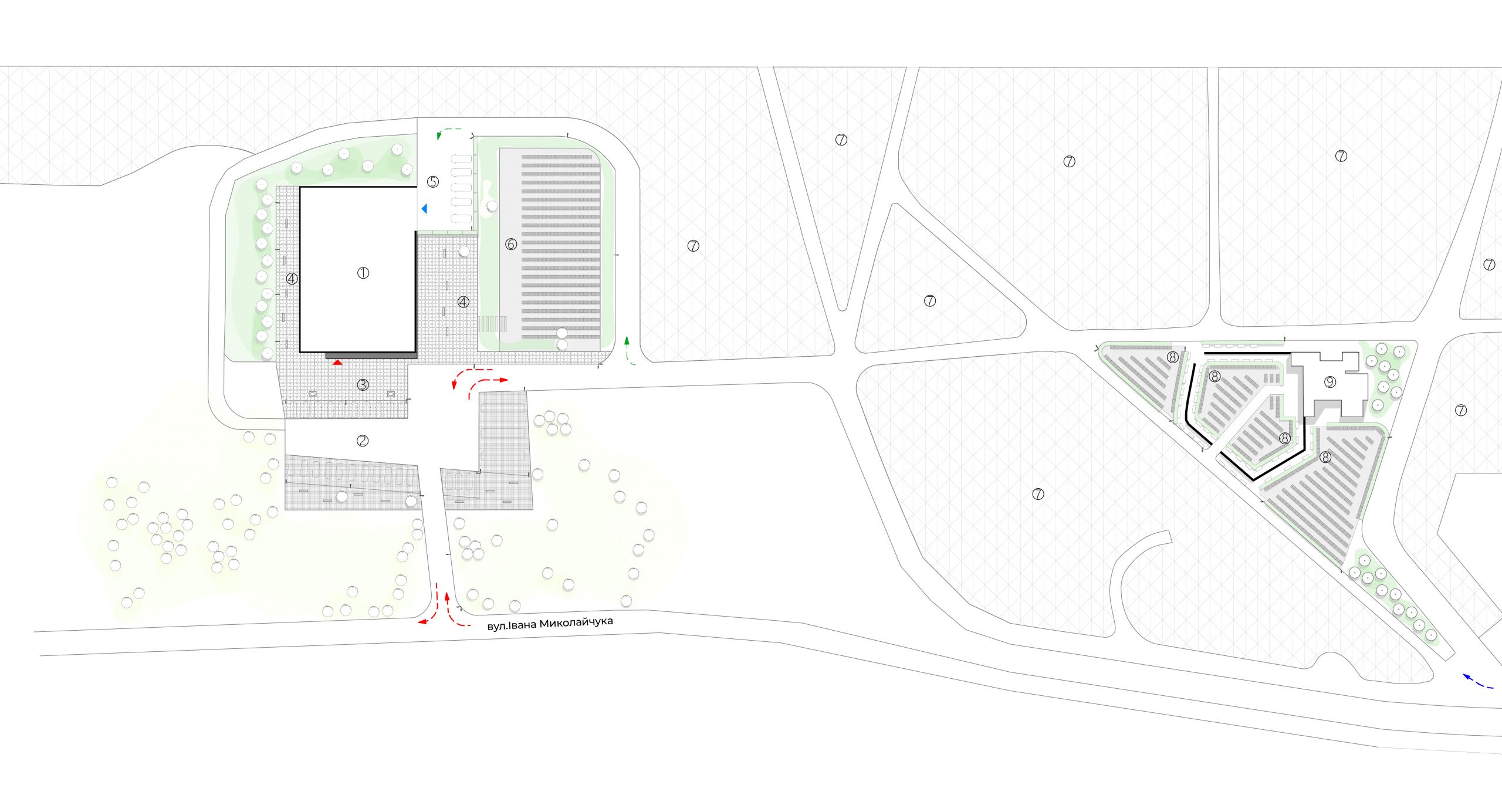
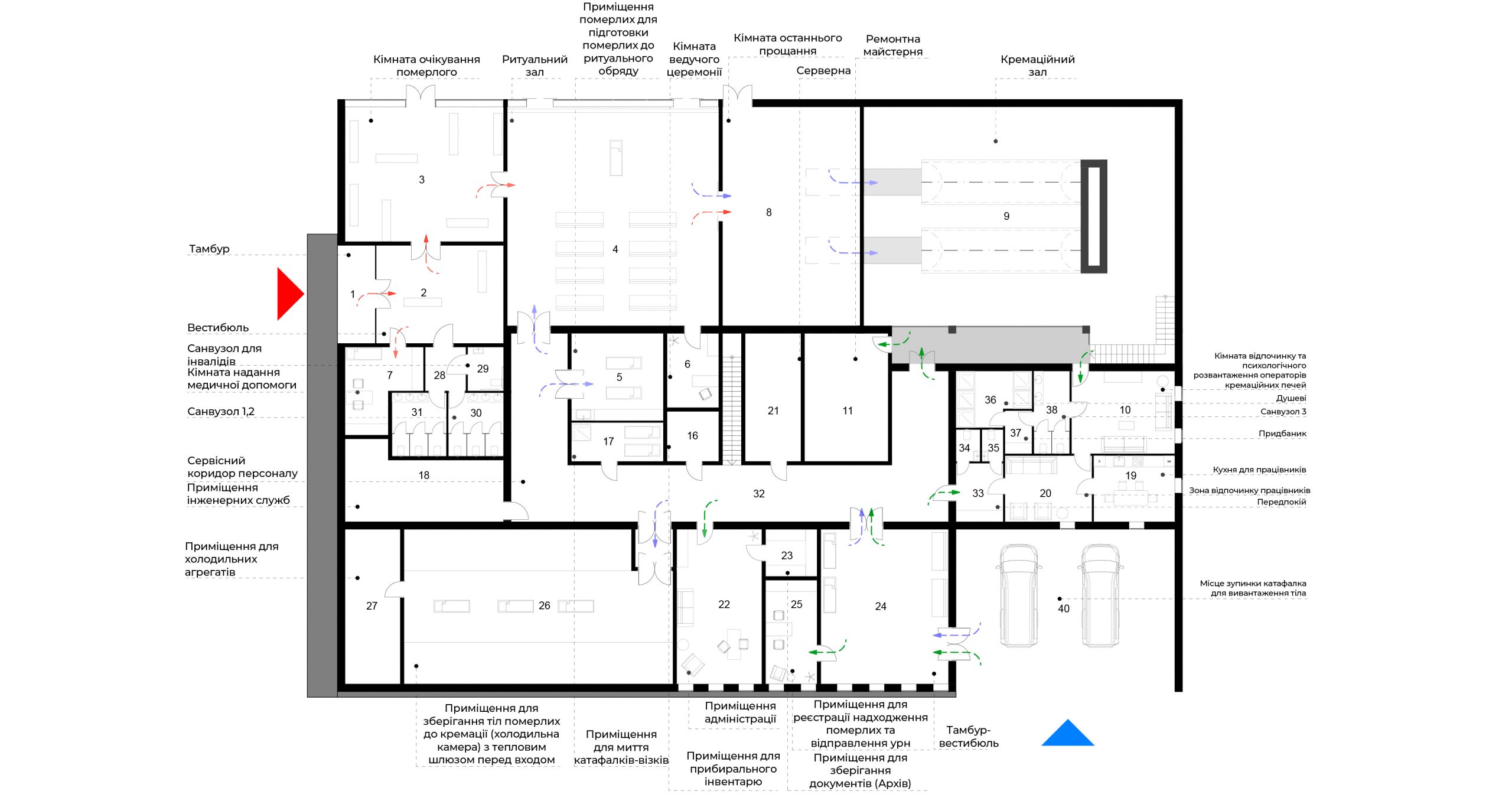
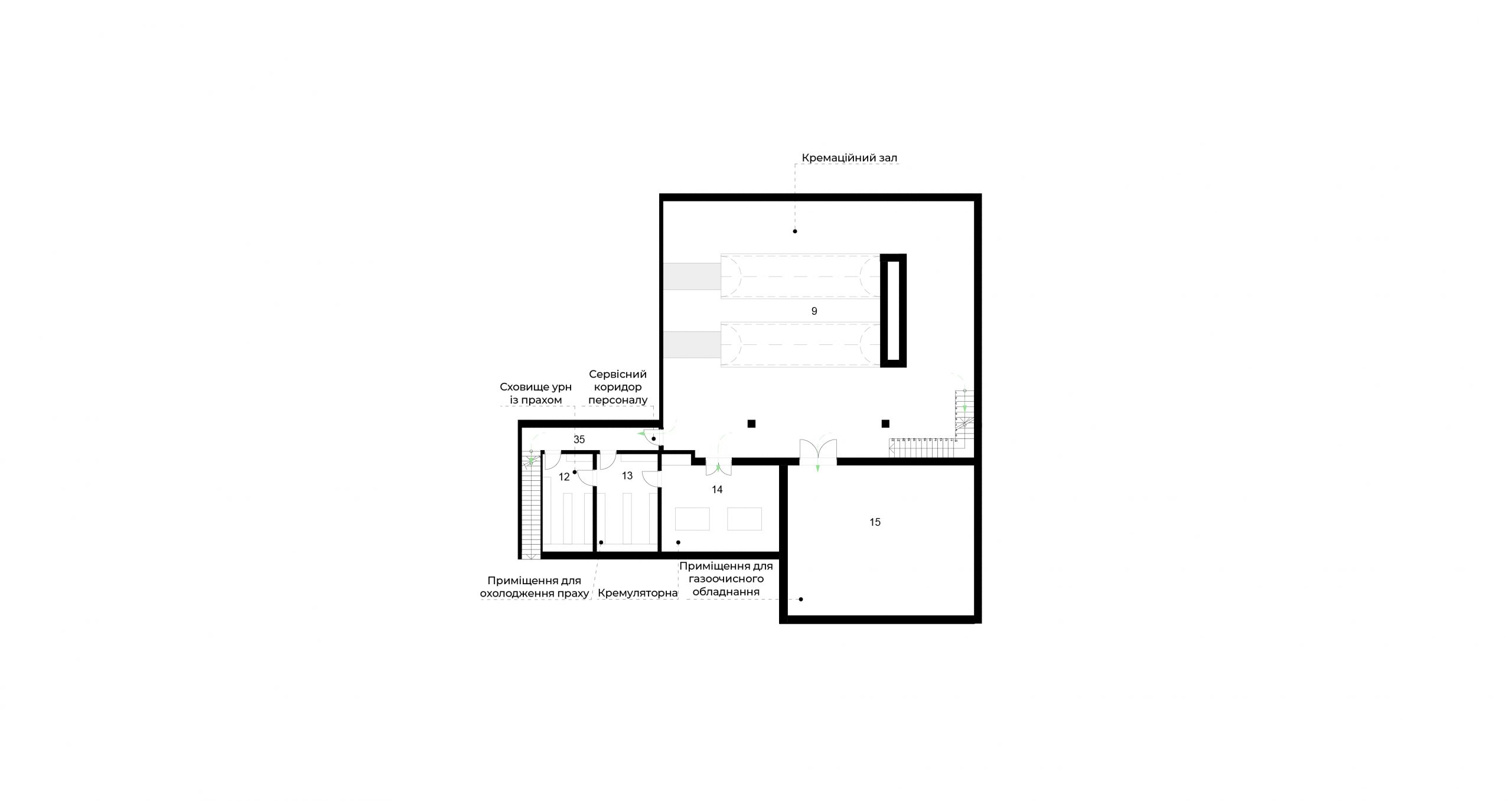
The main entrance to the building is oriented from the parking lot for visitors. The entrance group includes the premises of the lobby, waiting room and ritual hall with auxiliary rooms. The main entrance for staff is on the south side of the facade, with the possibility of entering the complex by hearse for unloading the dead. The cremation room is adjacent to the last farewell hall and the basic technical premises. The designed building consists of three buildings. An entrance hall with a ritual hall 4.2 m high, a cremation hall with a basement with a total height of 10.48 m, and a technical hall with auxiliary rooms 3 m high.
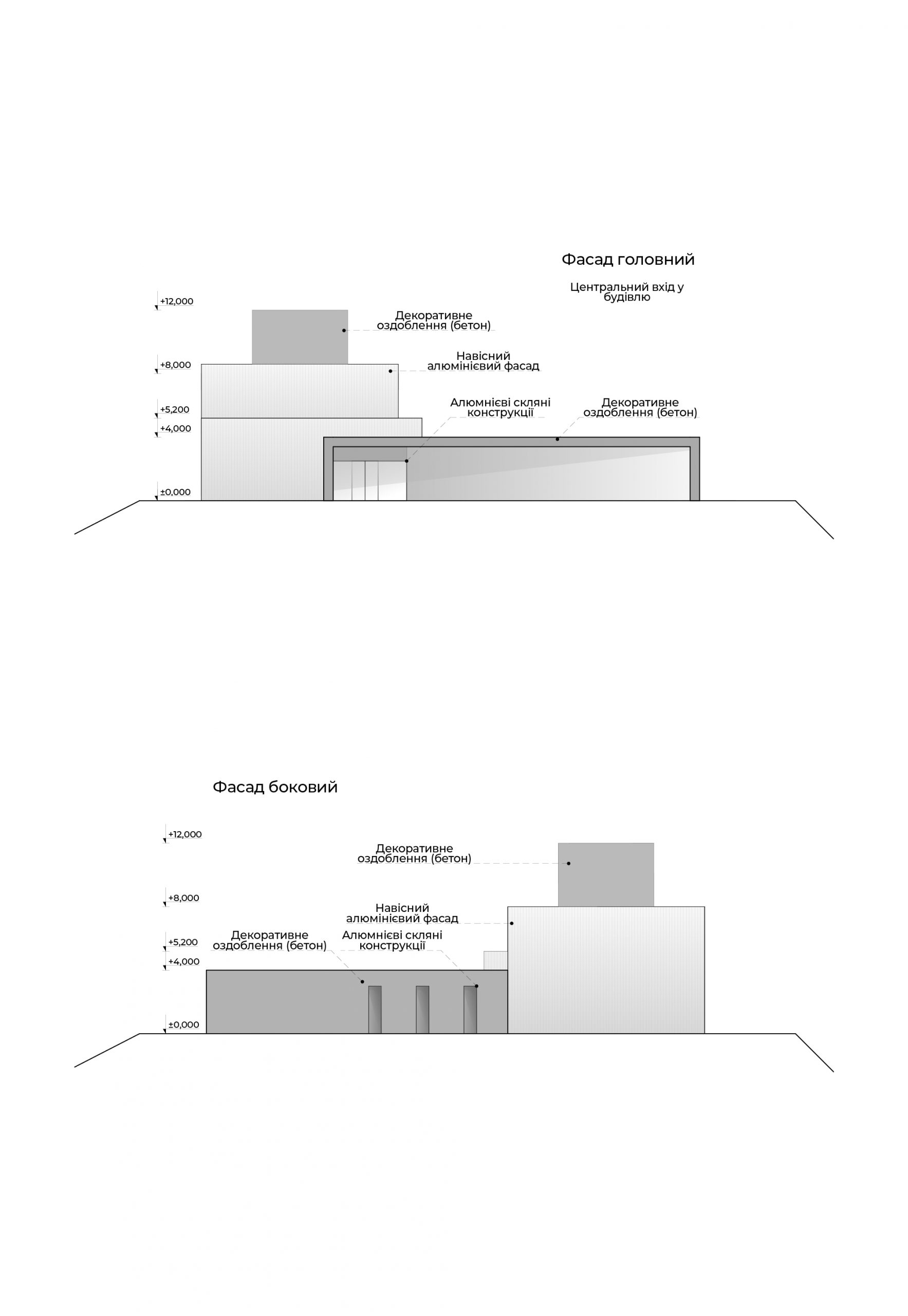
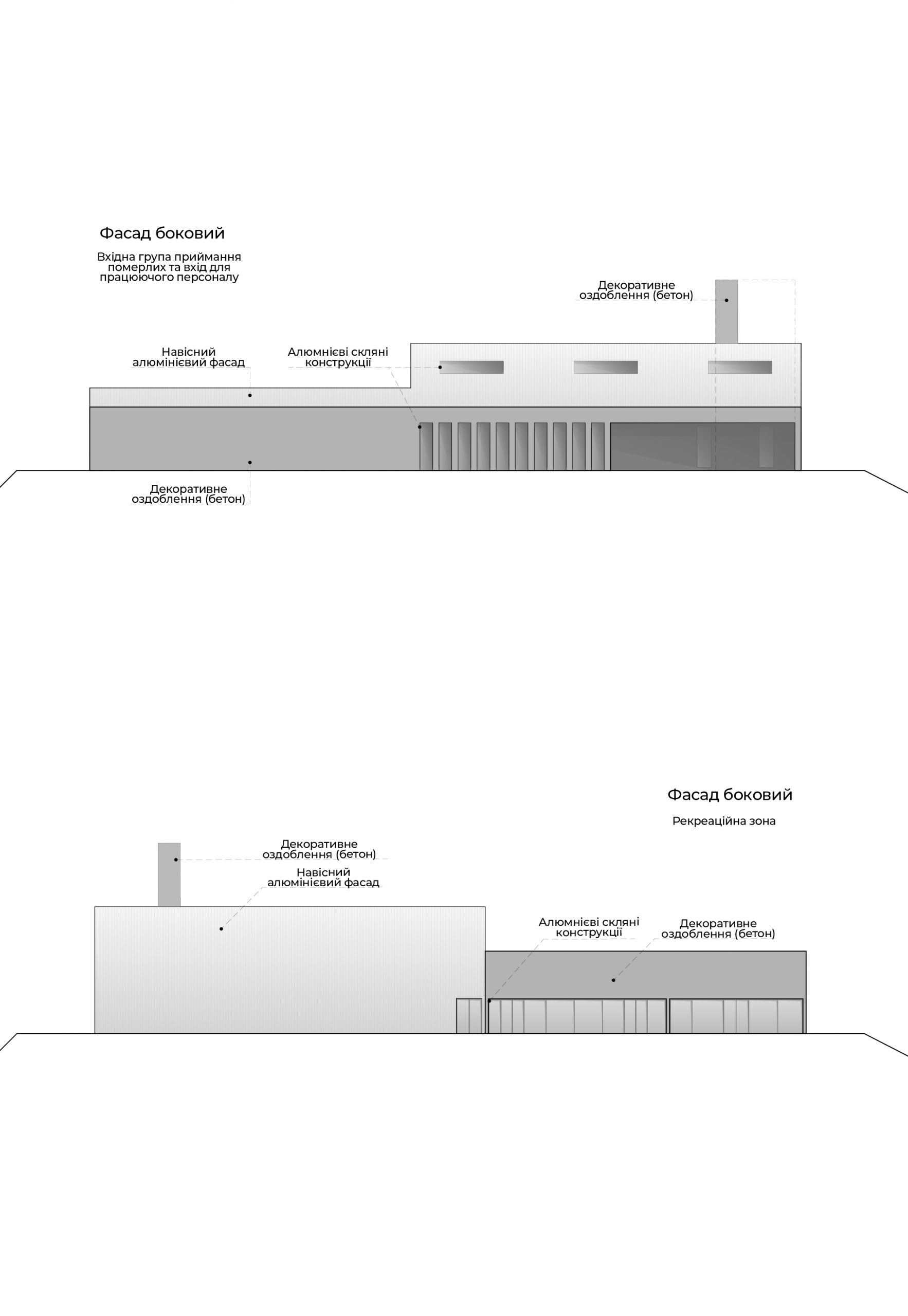
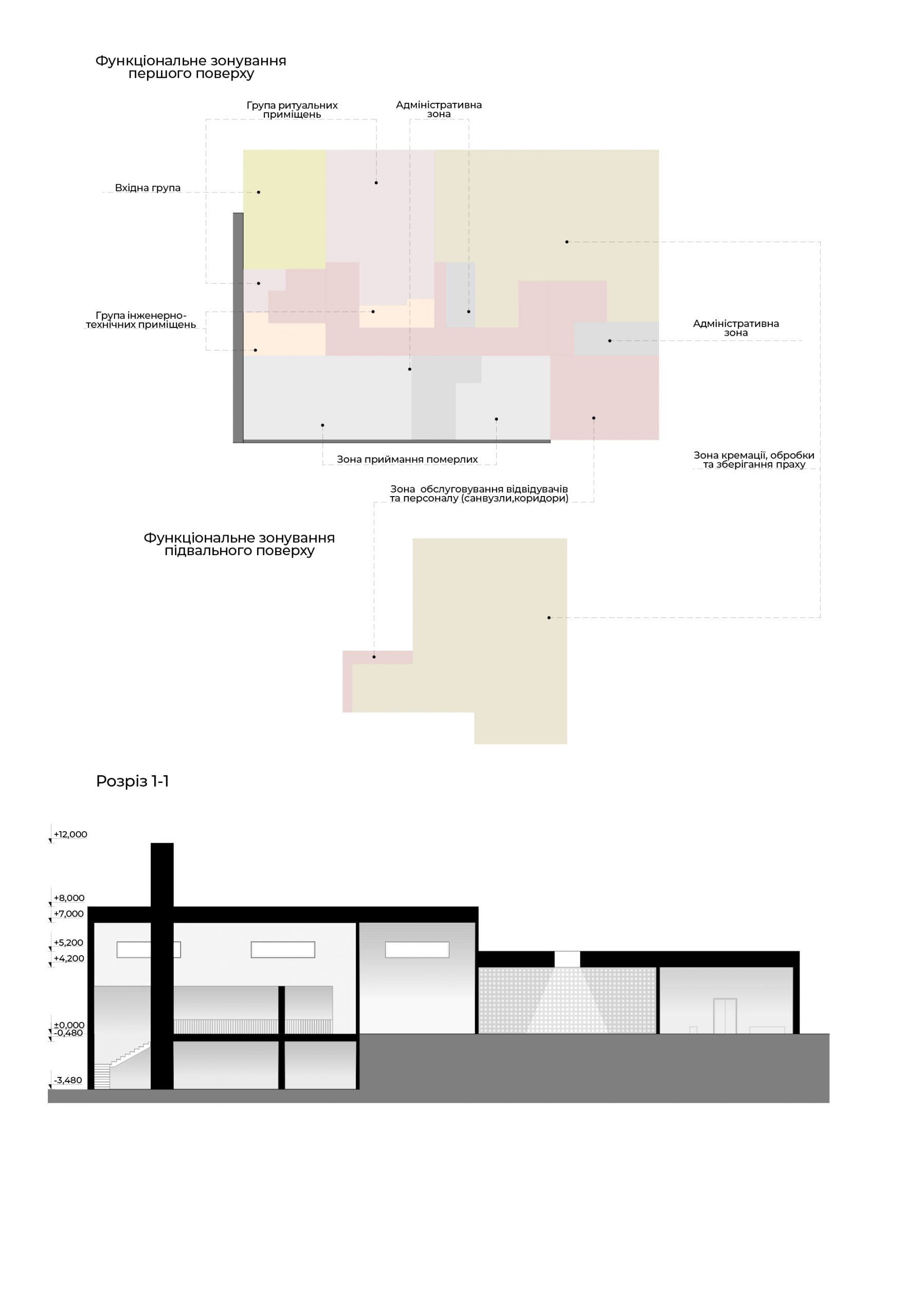
Easter Egg
The project proposal of the crematorium building aesthetically fits into the existing environment of the cemetery territory, taking into account all the requirements of the technical task. Correct functional zoning makes it possible to use all complex processes in an organized manner. The planning solution makes it possible not to cross streams.
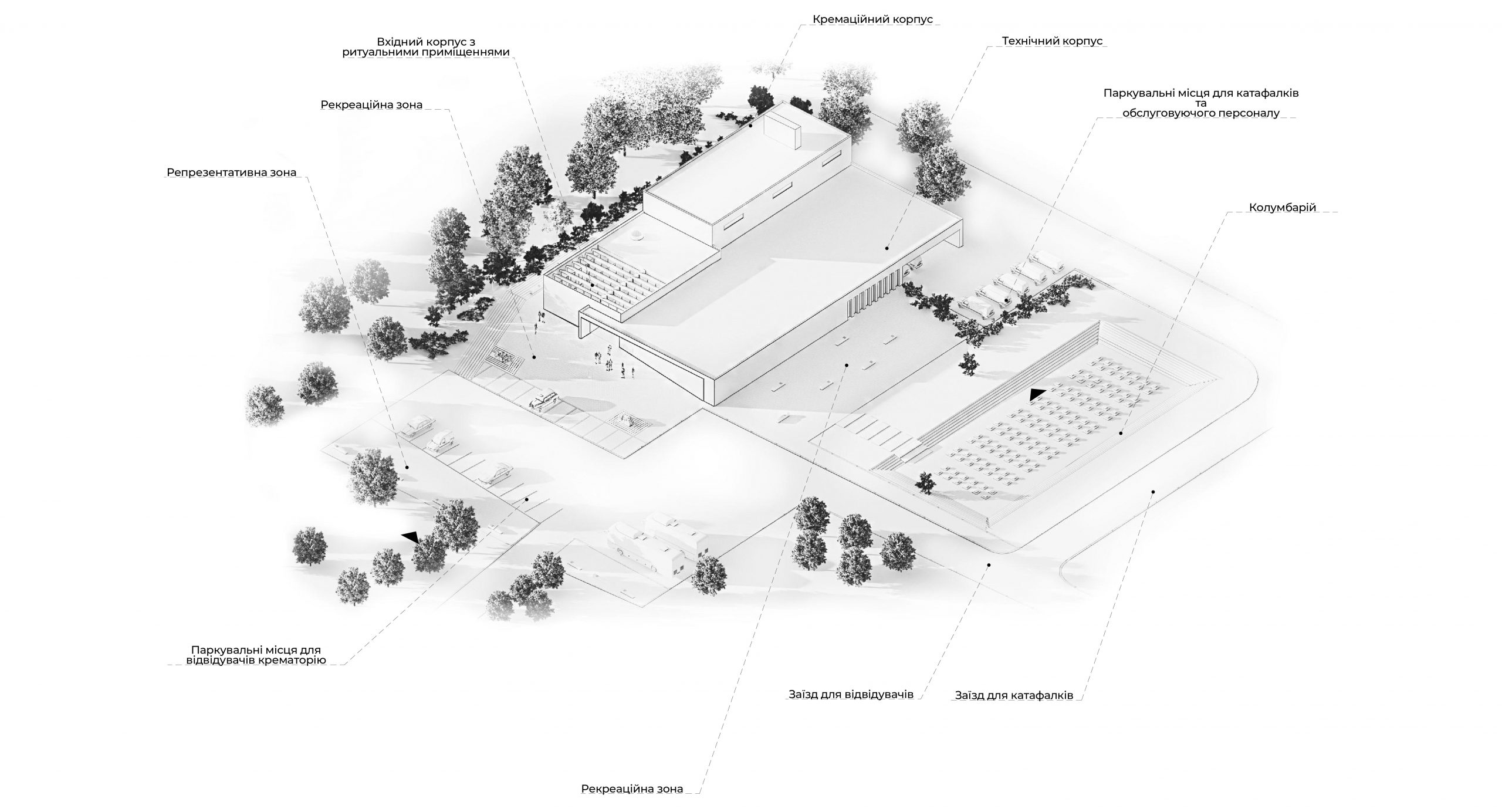
Team
Other Projects
Are you interested in a project?
Leave your contacts and we will contact you!
