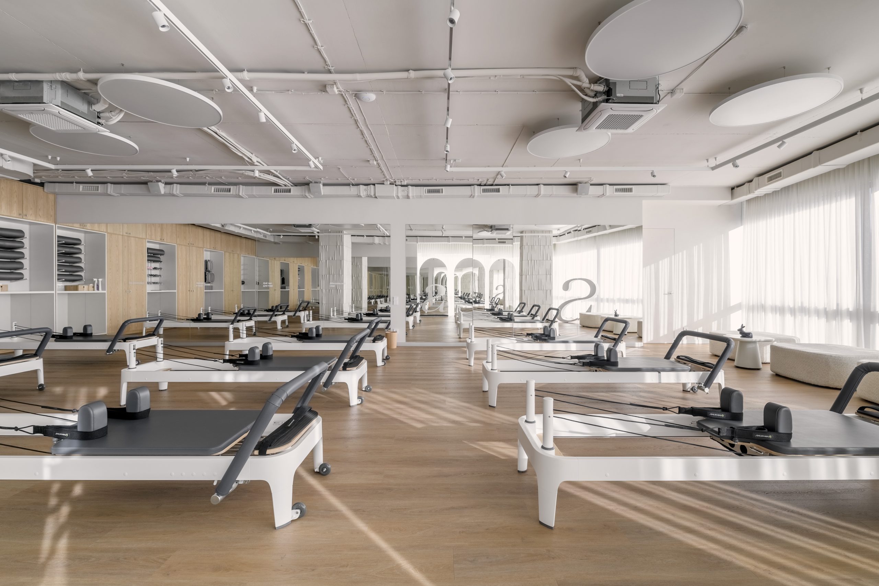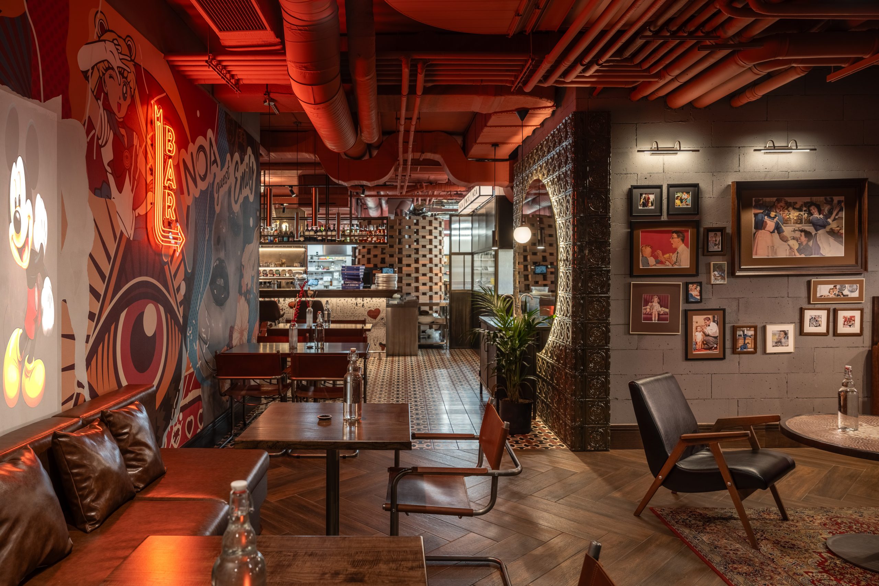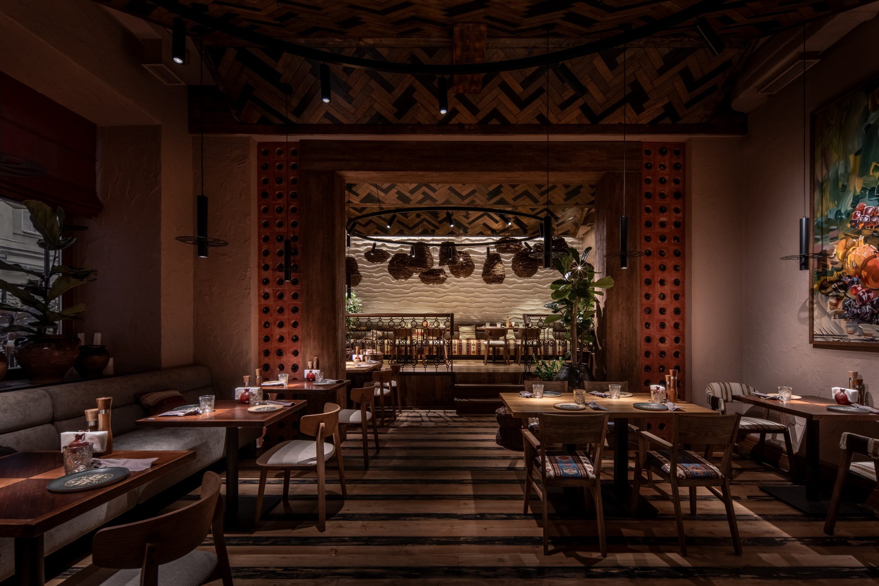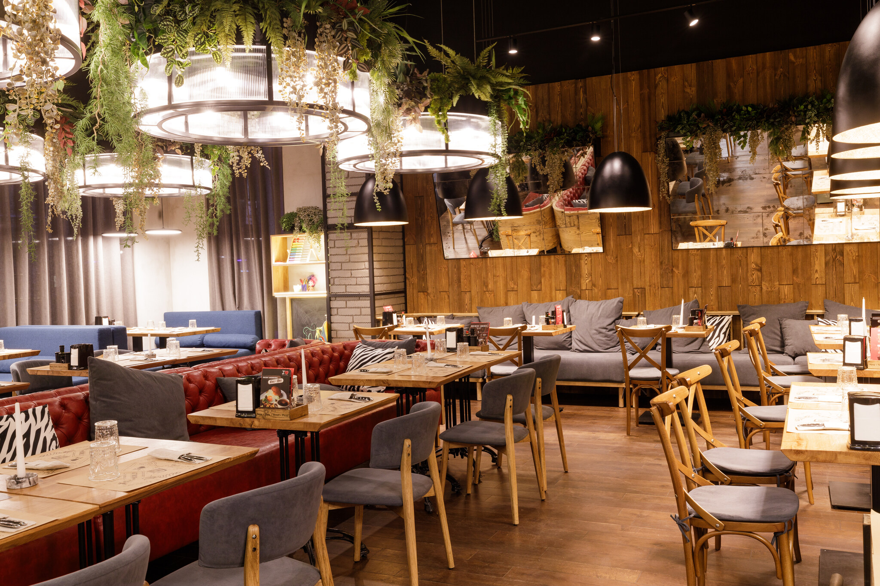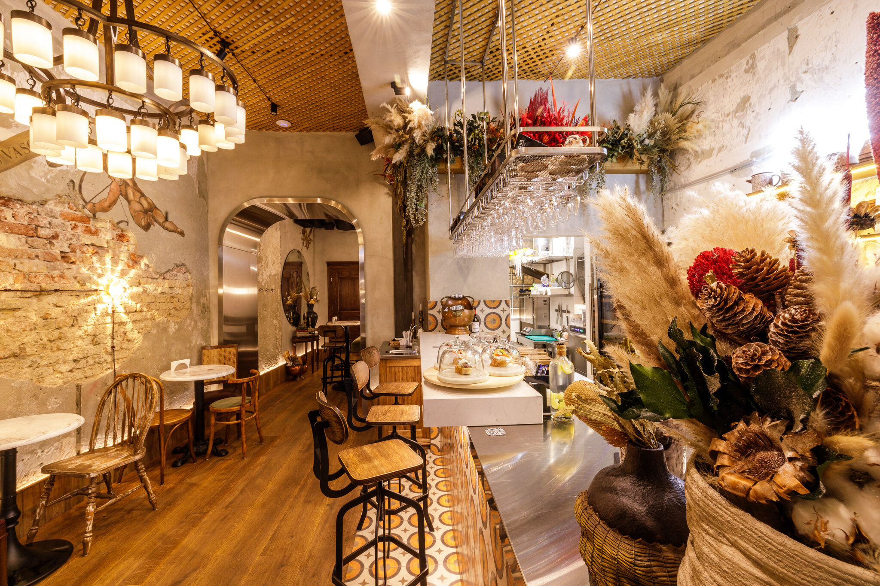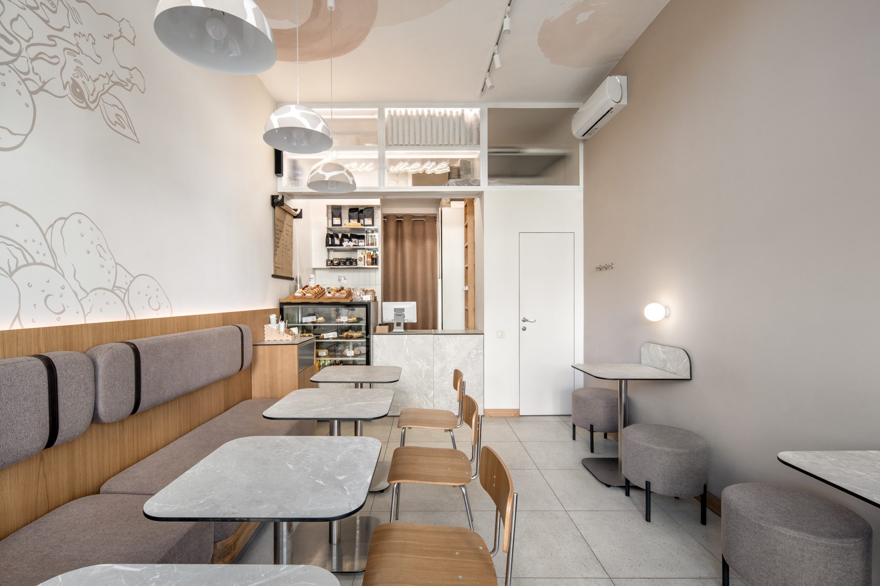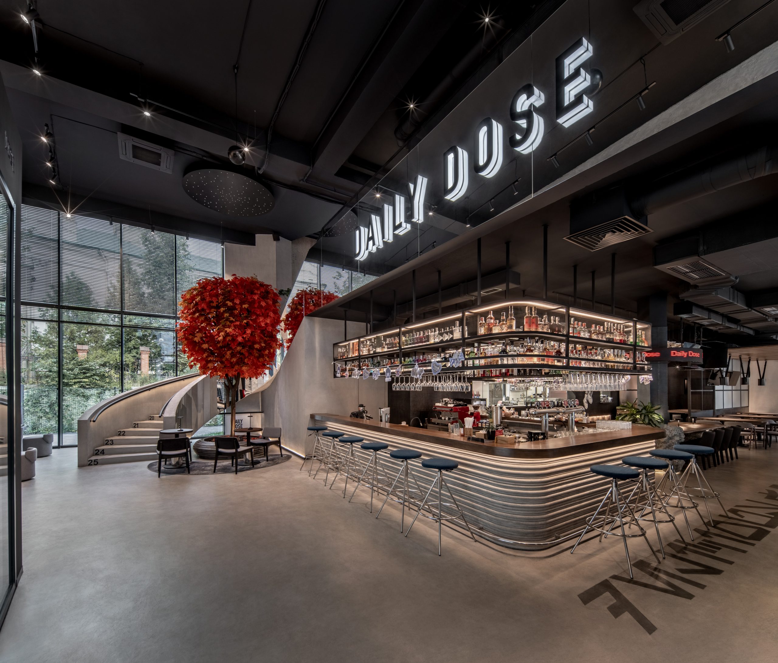Atlanta
A minimalist project of a three-story dentistry with usage of wood and accent green color. The project is at the stage of implementation.

| Design / Architecture | Yuriy Hlobchak, Dmitry Vyshnevsky |
|---|---|
| Location | Ukraine, Chernivtsi |
| Area | 1st floor - 61,71 m², 2nd floor - 61,09 m², 3rd floor - 62,68 m² |
| Year | 2021 |
About
Individually made reception desk is made of marble with a green insert. The lamps are also individually made, their feature is that the base is hidden at the level of the ceiling. In the background, a green wall is placed at the level of MDF panels. Micro-cement is used on the floor of the first floor, and micro-cement plaster is also used on all steps. MDF panels on the walls, painting and decorative plaster on the stairwell. The first step is made of artificial green stone. A glass wardrobe was placed under the stairwell.
Рецепція індивідуального виготовлення з мармуру із зеленою вставкою. Світильники також індивідуального виготовлення, їхня фішка в тому, що основа схована в рівні стелі. На задньому плані розміщення зелена стіна в рівень МДФ-панелей. На підлозі першого поверху використовується мікроцемент, також мікроцементна штукатурка використовується по усіх сходинках. На стінах мдф панелі, пофарбування і декоративна штукатурка на сходовій клітці. Перша сходинка із штучного каменю зеленого кольору. Під сходової кліткою розмістили скляну гардеробну шафу.
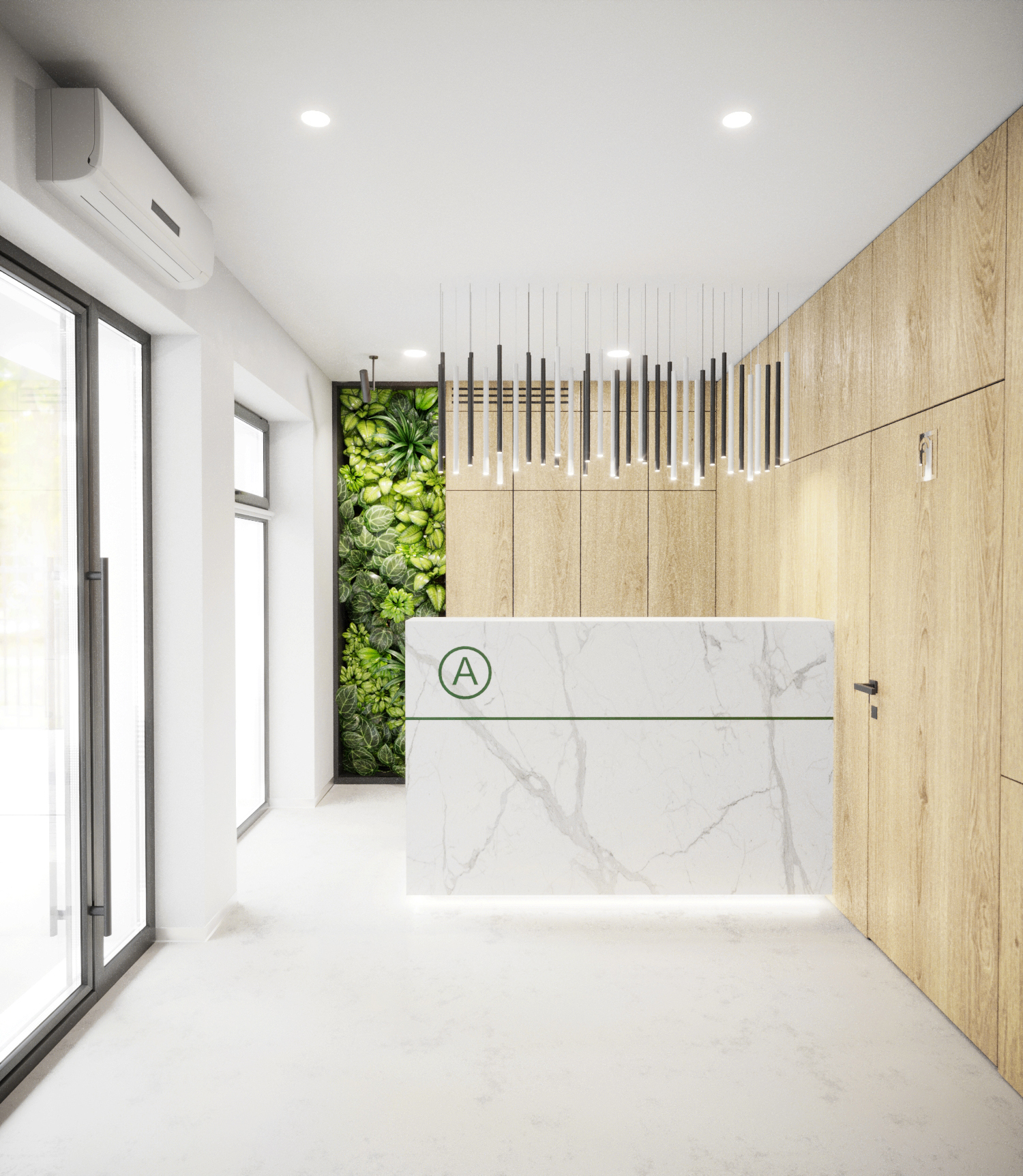
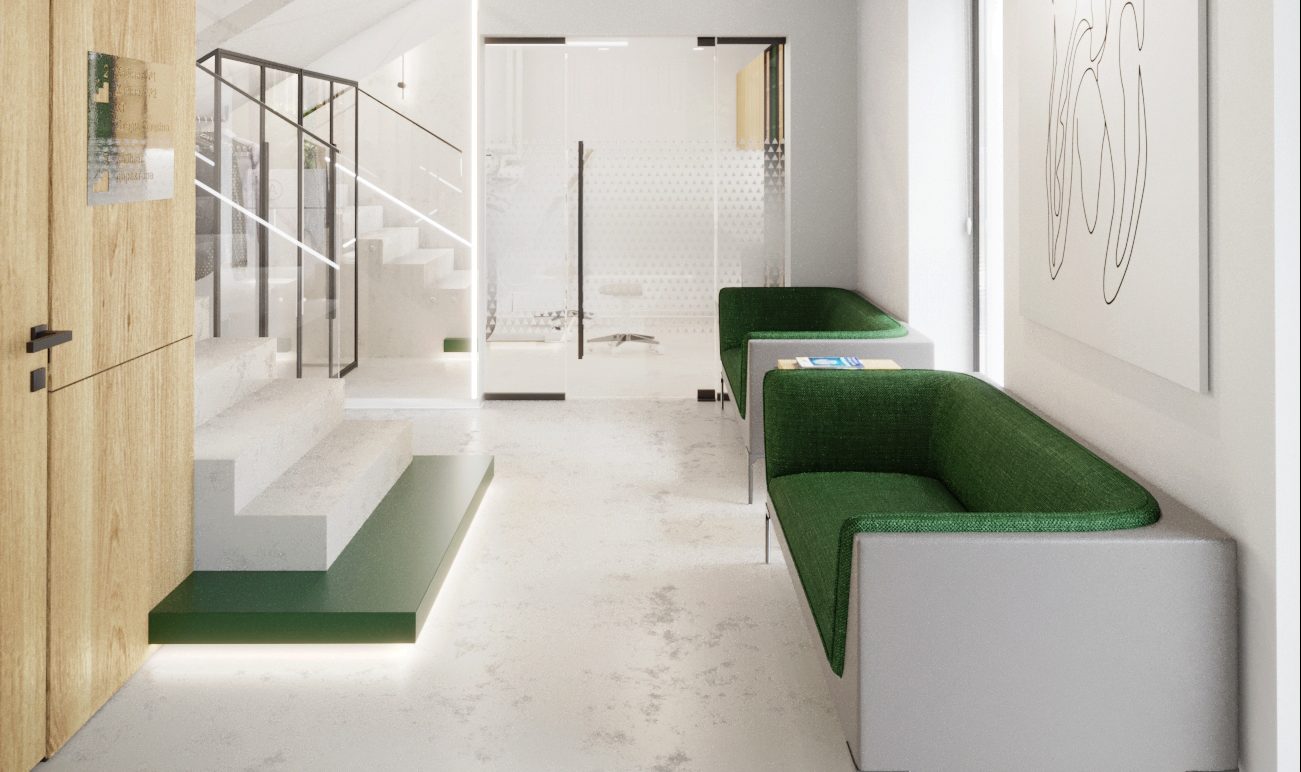


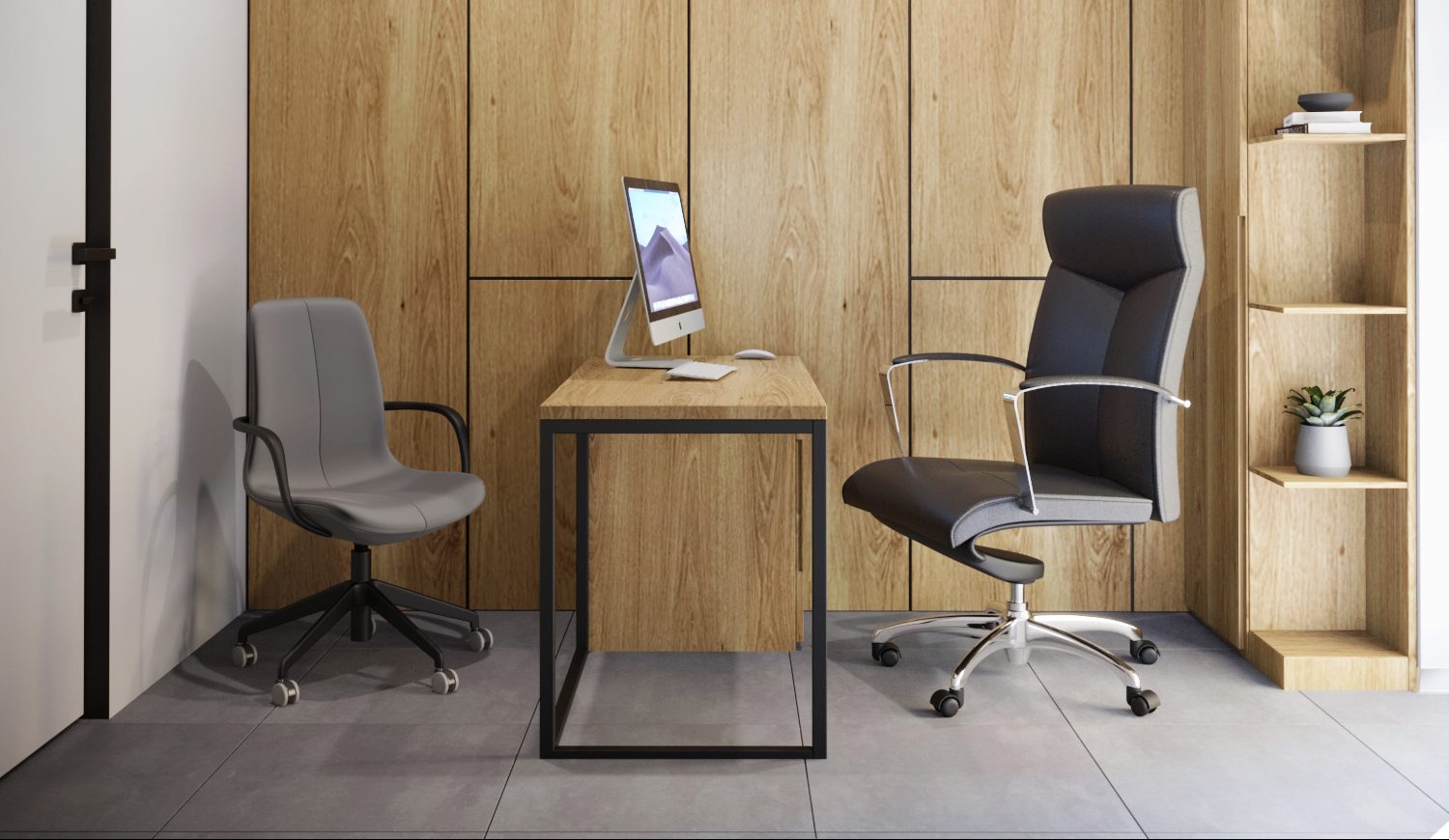
Vinyl flooring is used on the floor. The walls are mainly covered in paint and MDF panels. The stairwell continues with the use of decorative plaster, and on the steps – microcement plaster. On the glass doors to the offices, a matte white adhesive with a stretch is used.
Location
The area of a three-story building has been allocated for dentistry. Its location is on the outskirts of the city of Chernivtsi.
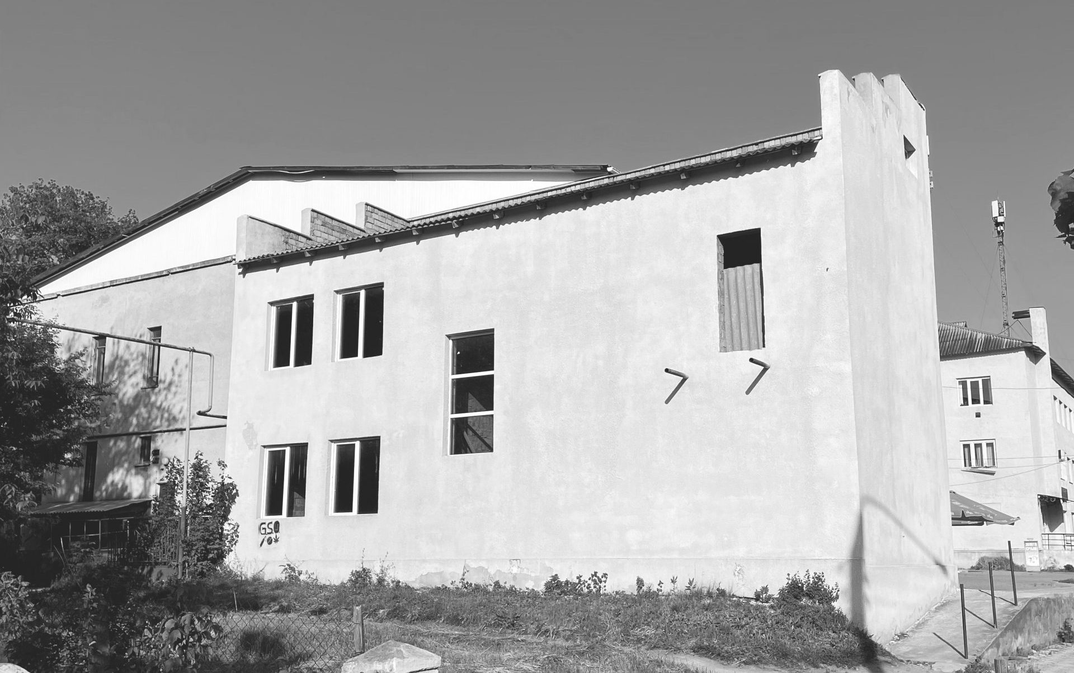
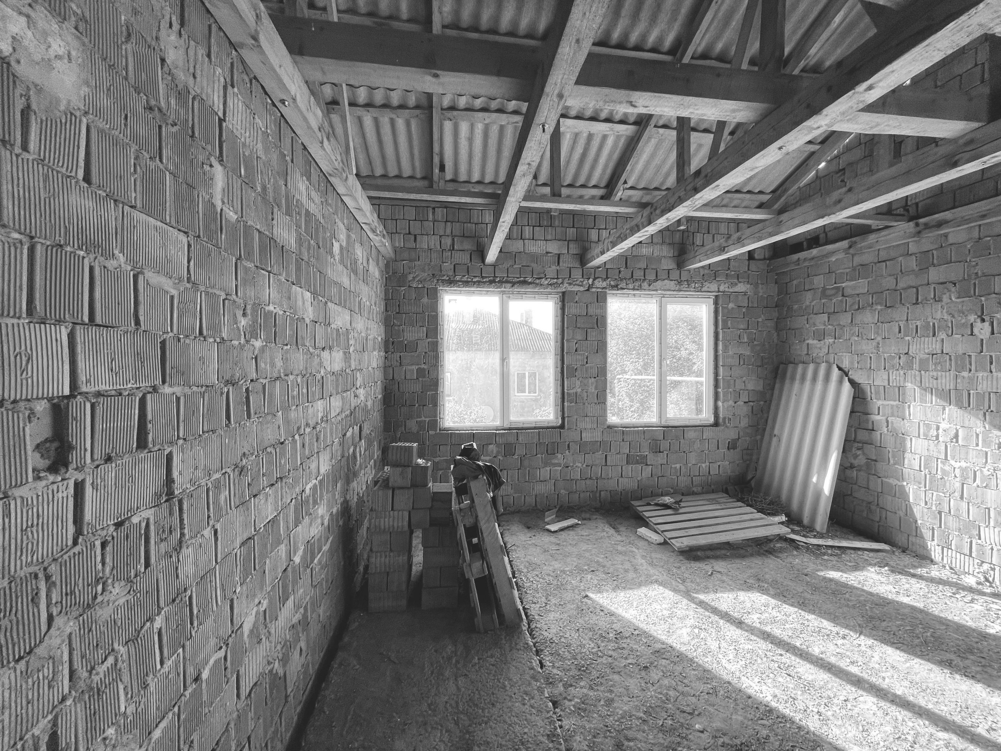
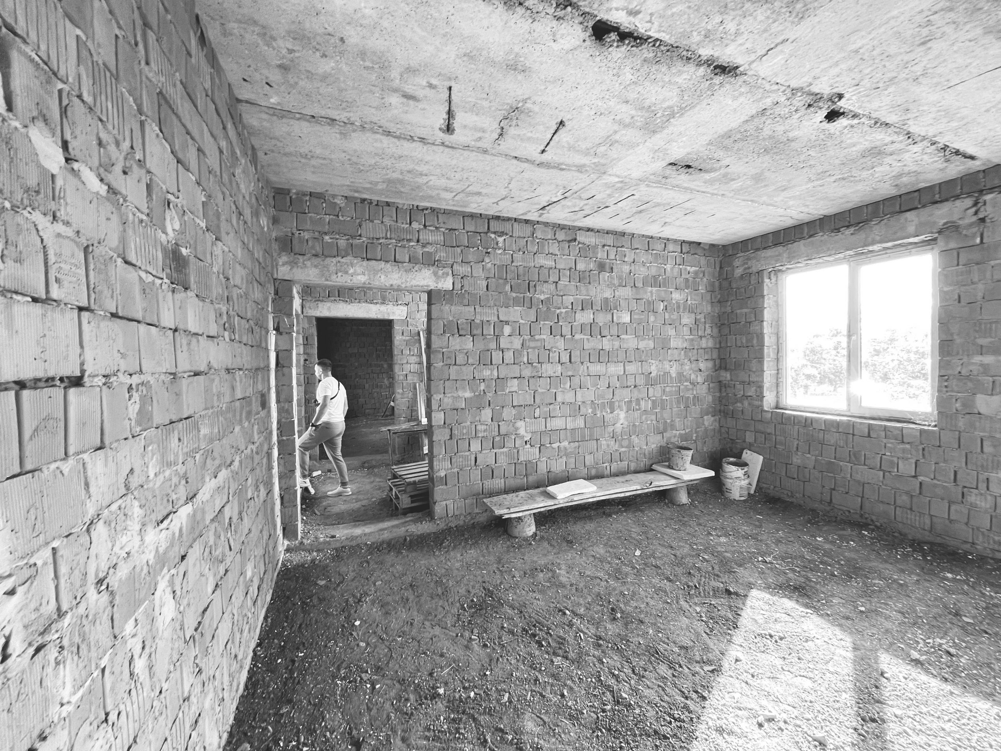
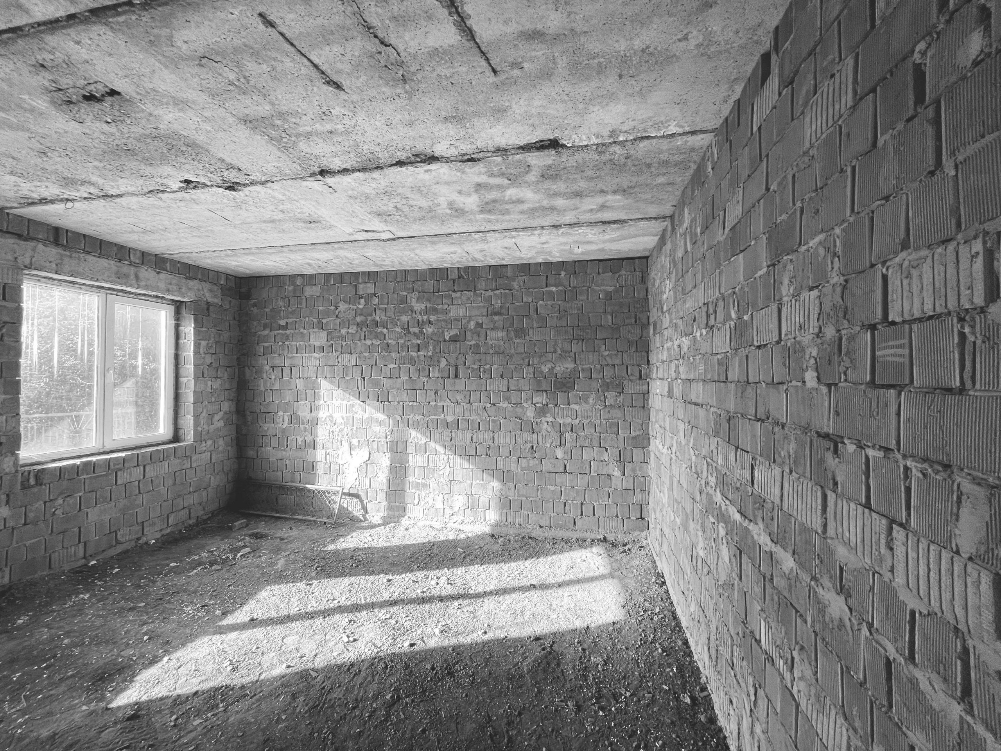
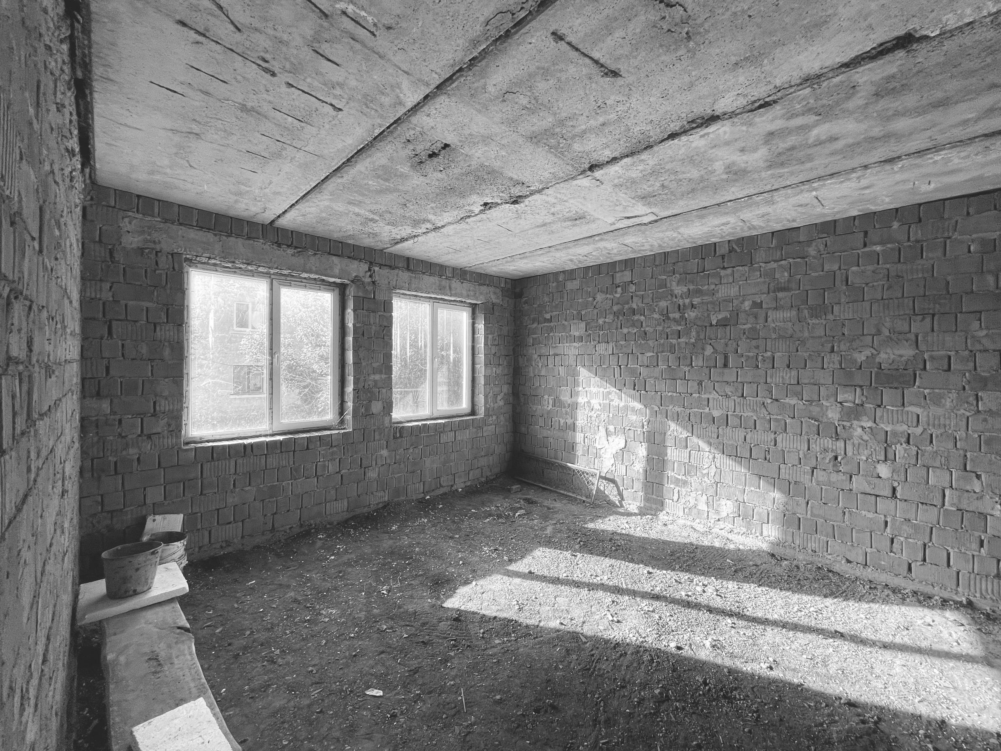
Design
The total area of the first floor is 61.71 m², of which the corridor-reception is 24.31 m², the CT-X-ray room is 9.11 m², the bathroom is 3.25 m², dental office No. 1 (orthodontic) is 25.04 m² .
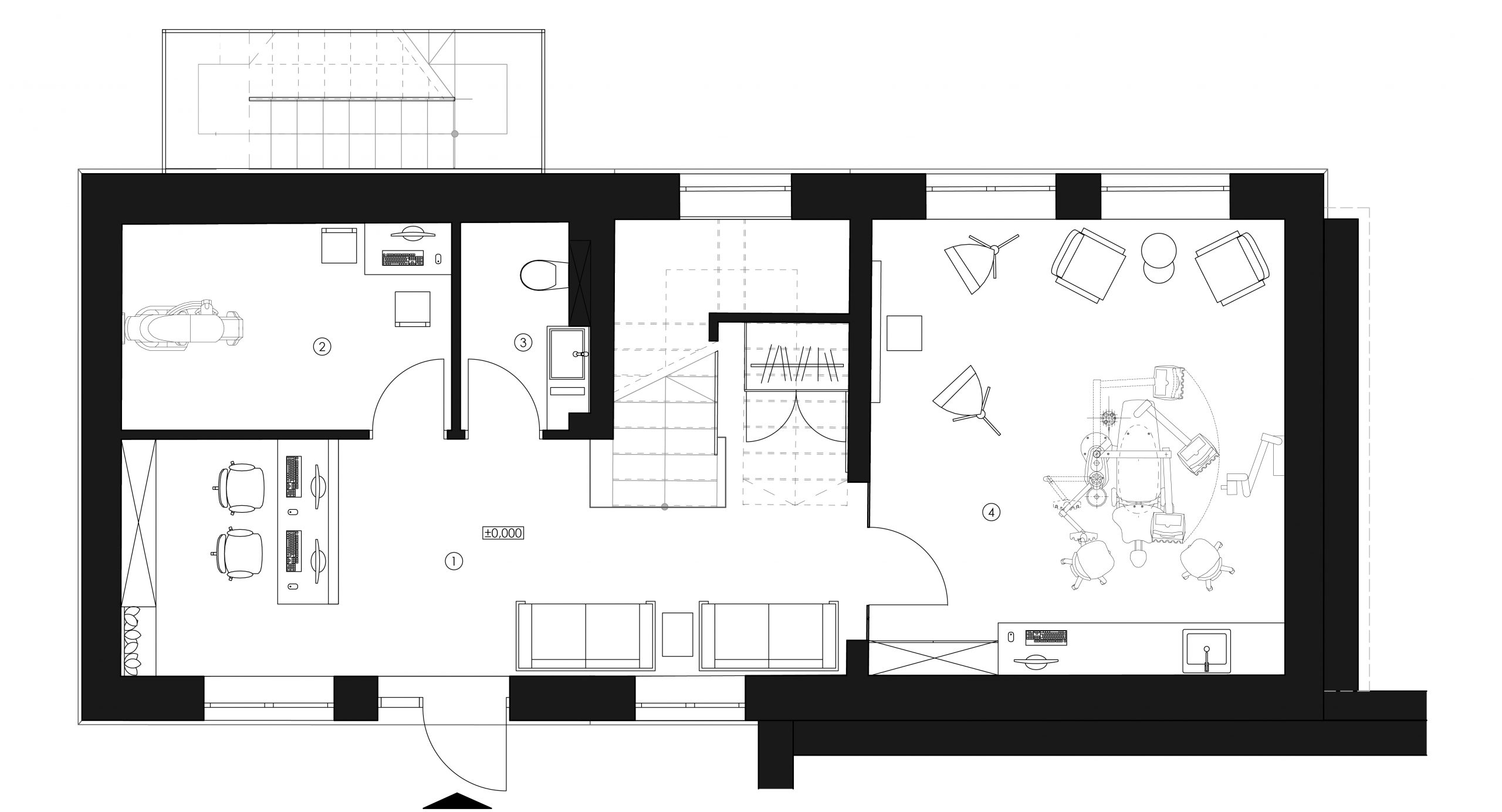
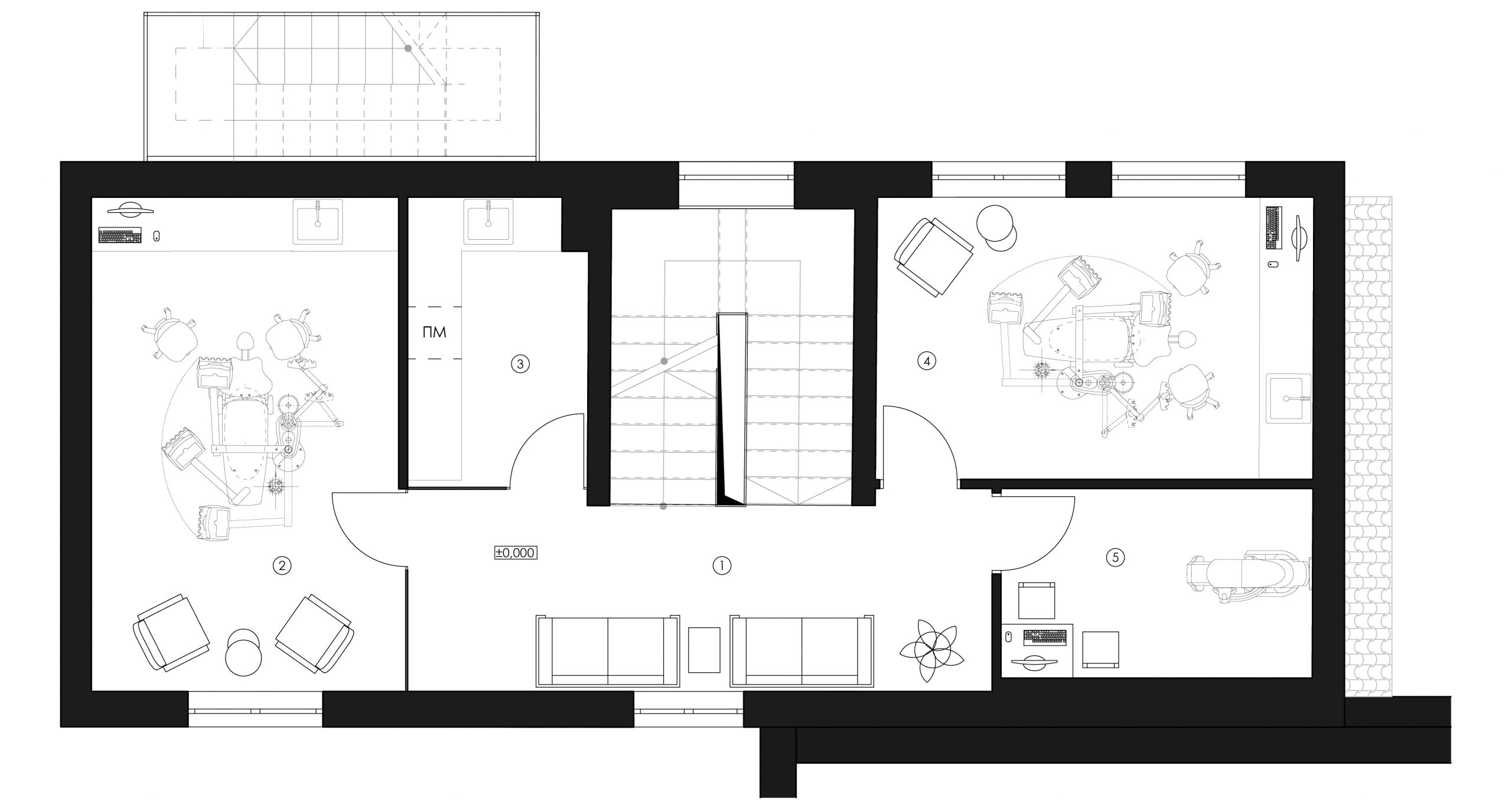
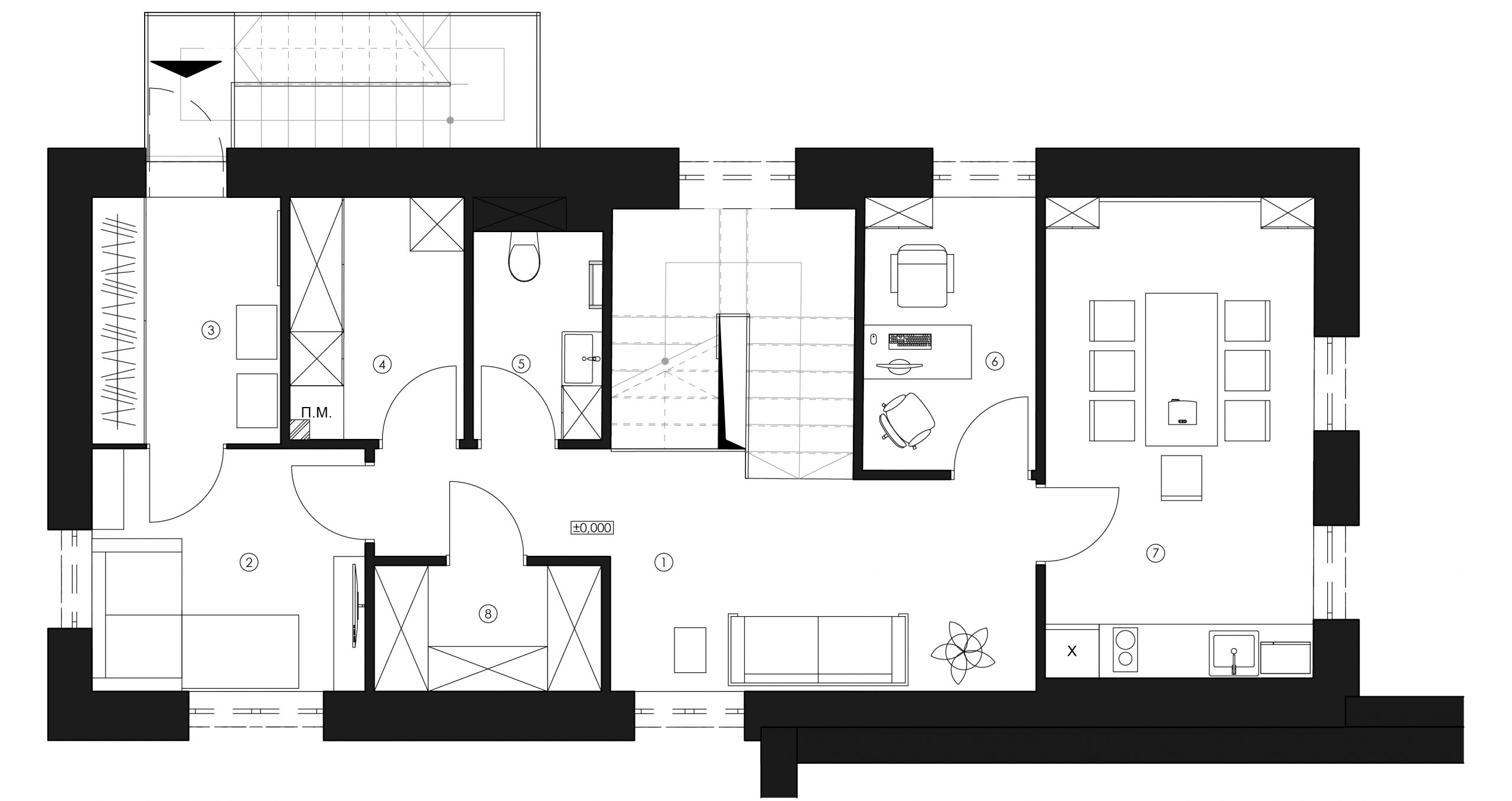
The area of the second floor is 61.09 m², where there is a dental office #2 with an area of 18.99 m², a sterilization room – 6.31 m², a dental office #3 – 15.31 m², an X-ray room – 7.31 m² and a corridor with an area of 14, 07 m². The total area of the third floor is 62.68 m², of which 14.86 m² is allocated to the corridor, 8.21 m² to the rest room, 5.66 m² to the dressing room (staff), 5.23 m² to the compressor laundry room, 3.00 m² to the bathroom. 34 m², director’s office – 5.84 m², kitchen-dining room – 16.00 m² and storage room – 3.54 m².
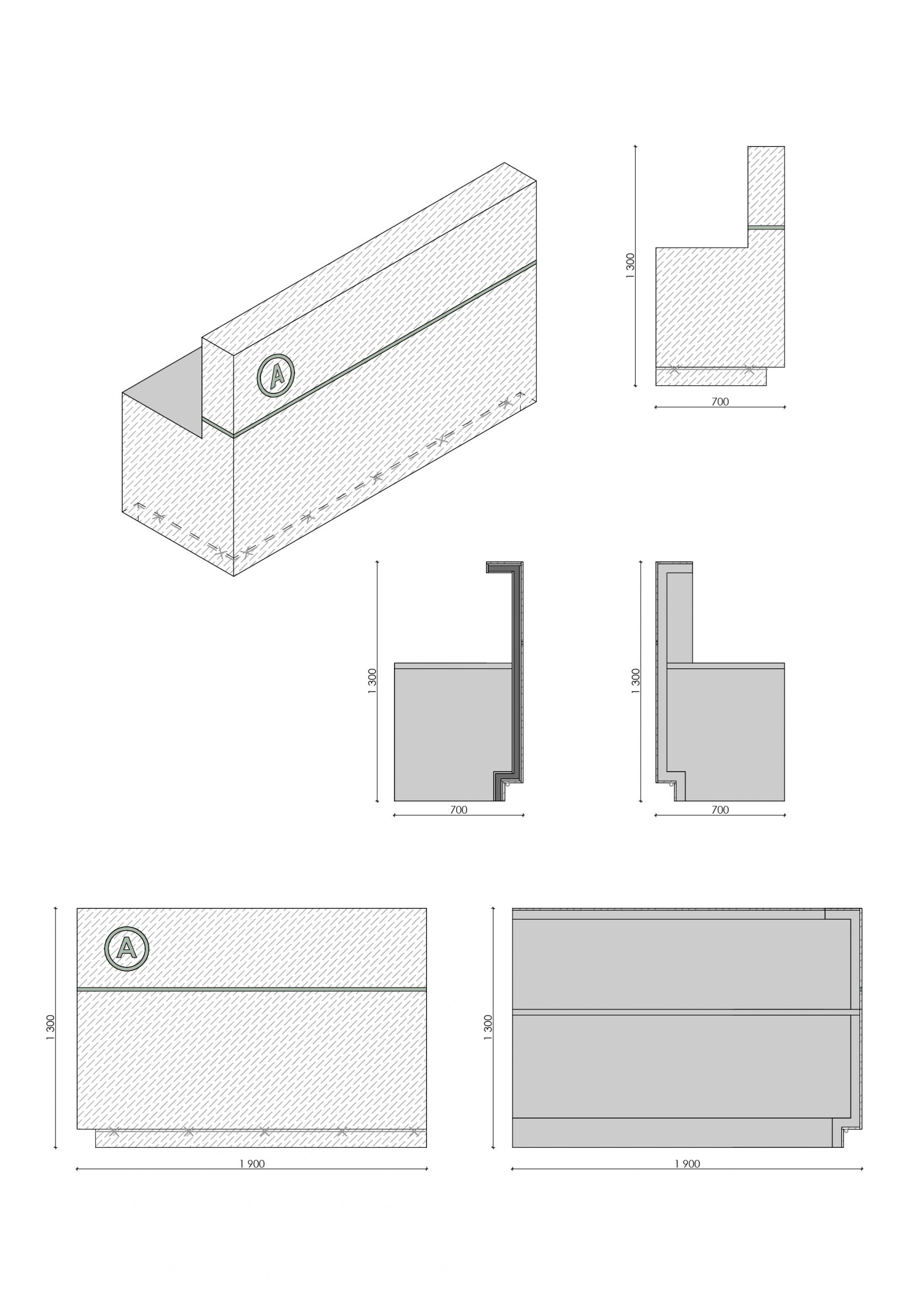
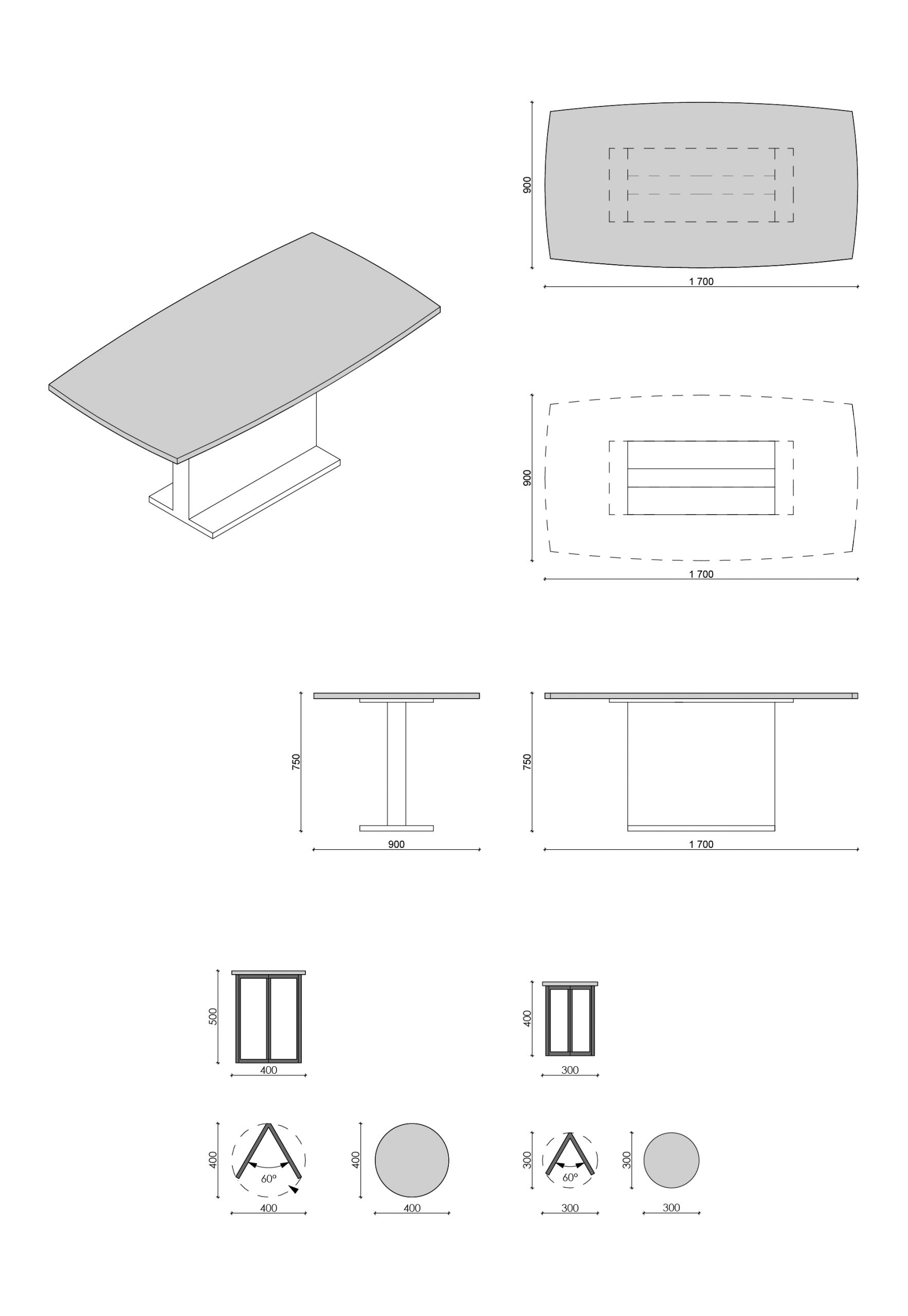
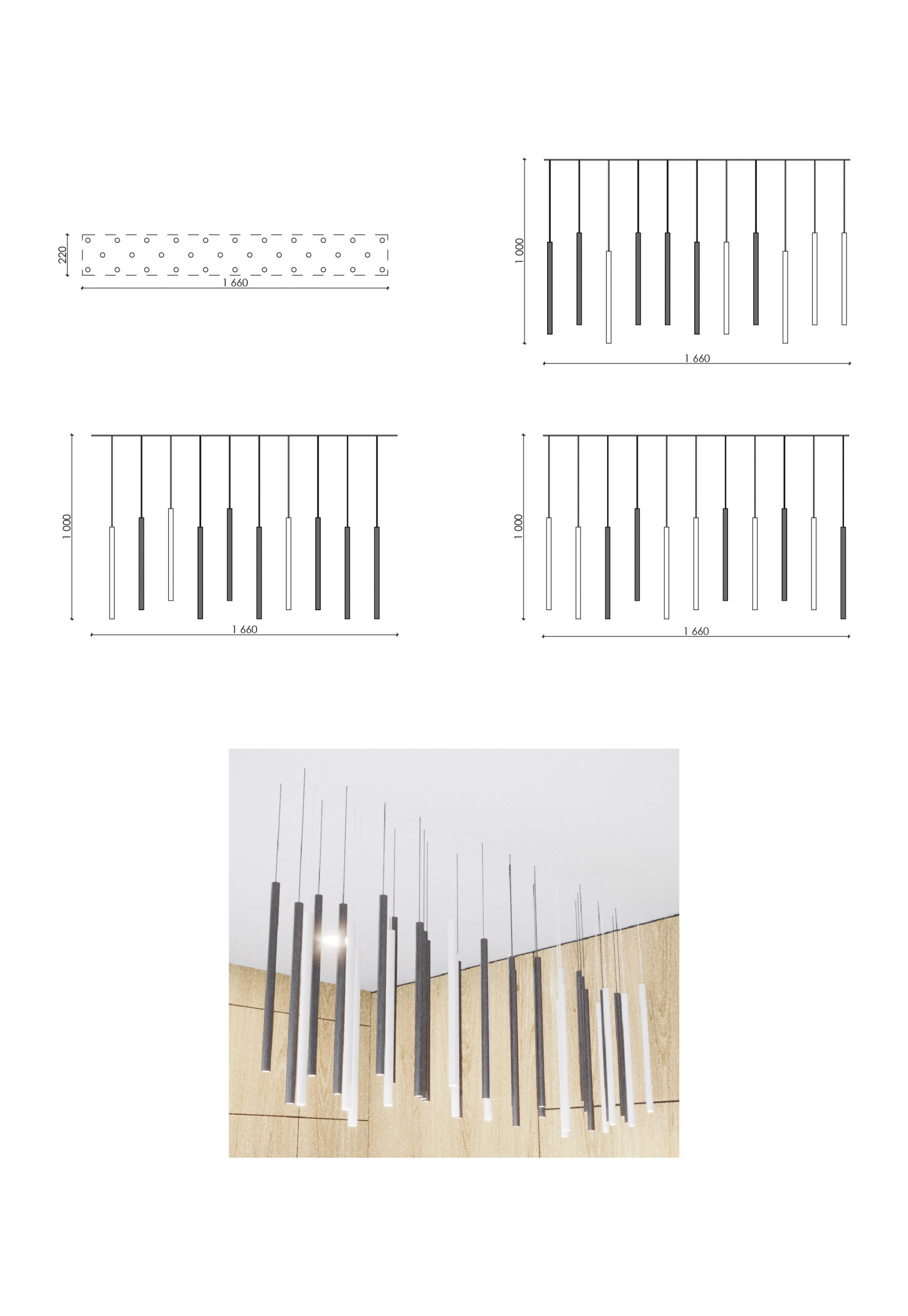
Easter Egg
Here everything is thought out down to the details, the graphics correspond to the dental theme. In the bathroom there is an infographic about proper tooth brushing. Also, this dentistry has a photo studio for satisfied customers.




Team
Other Projects
Are you interested in a project?
Leave your contacts and we will contact you!
