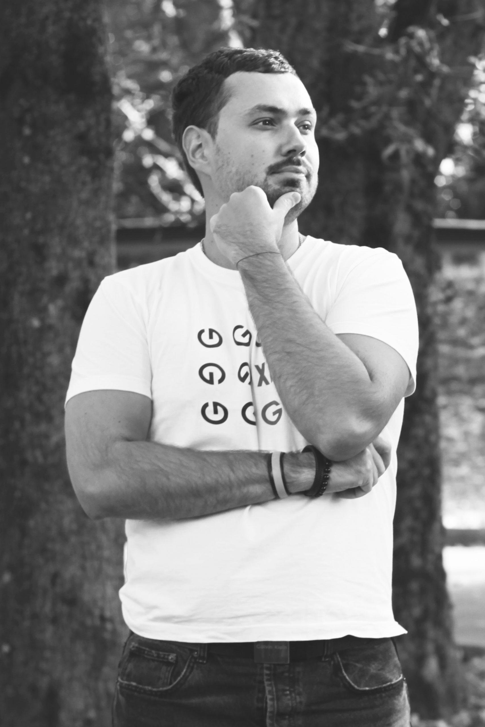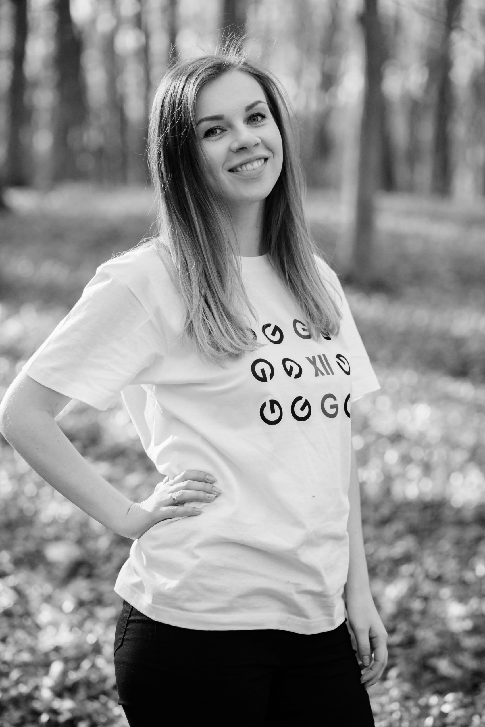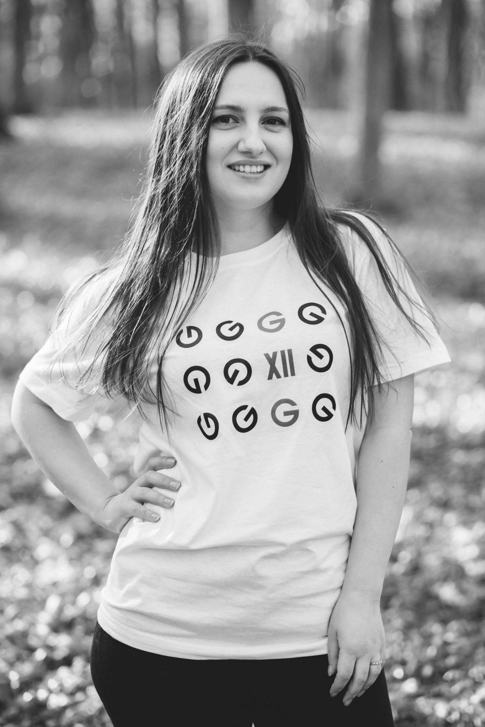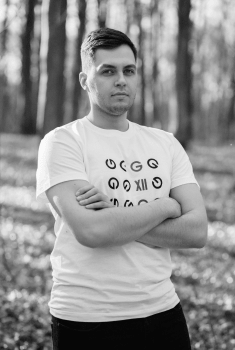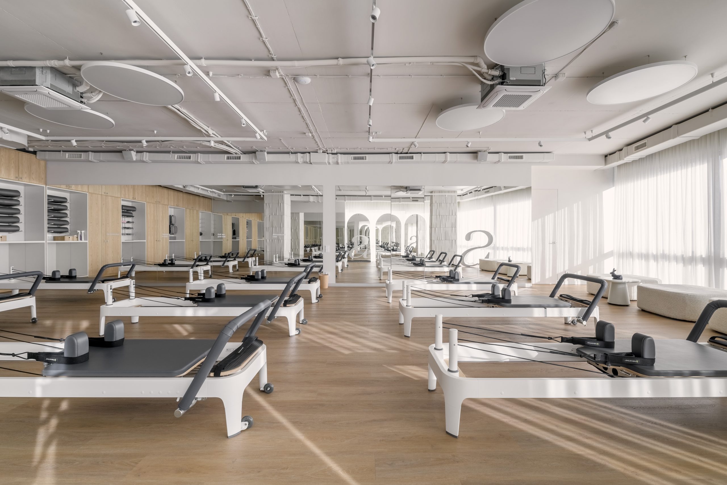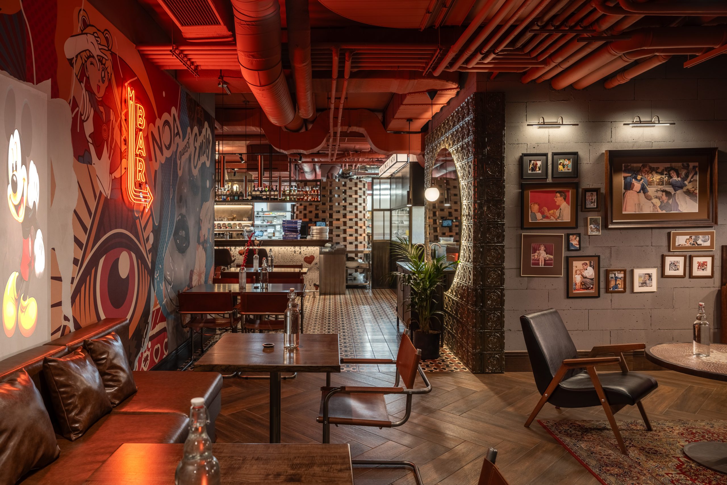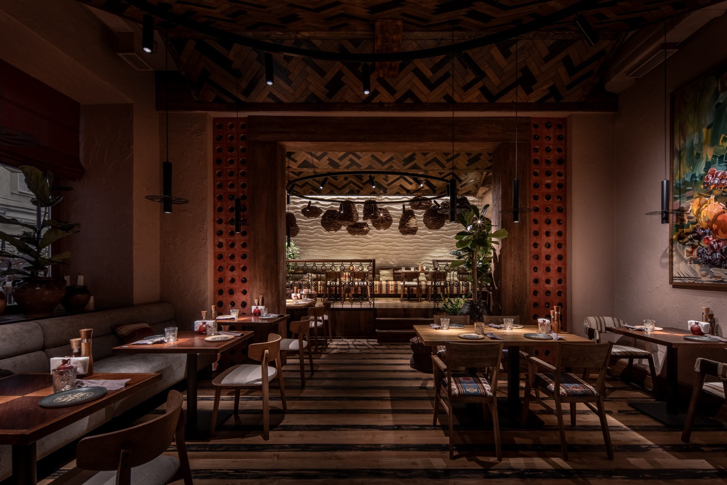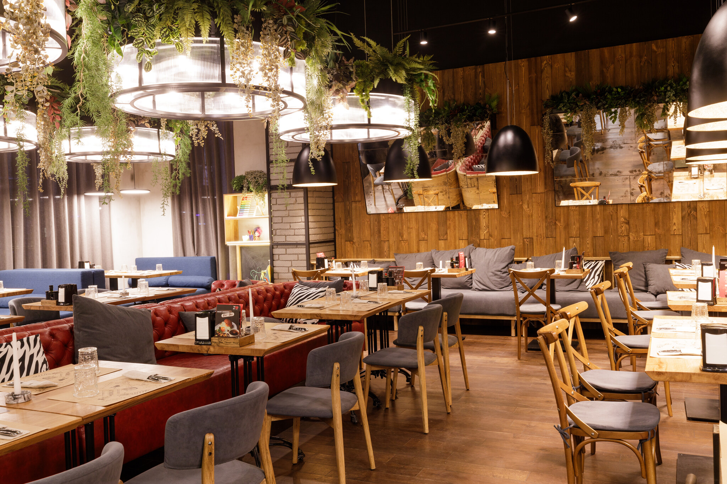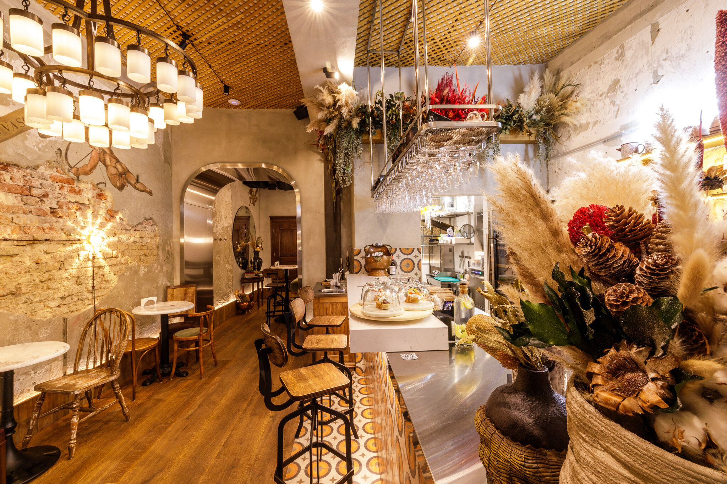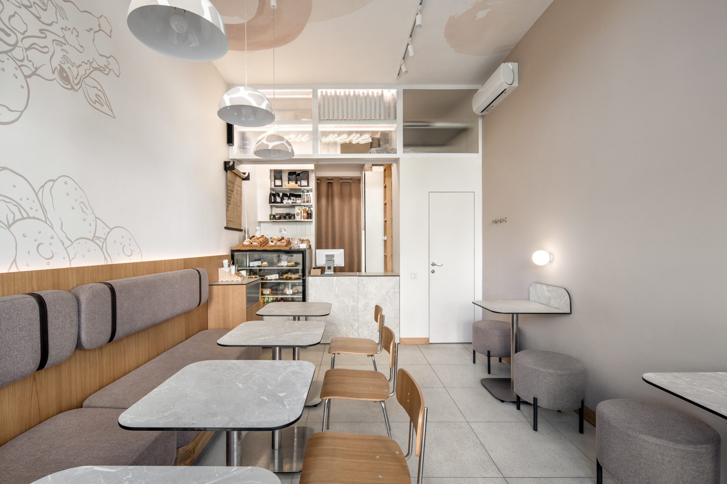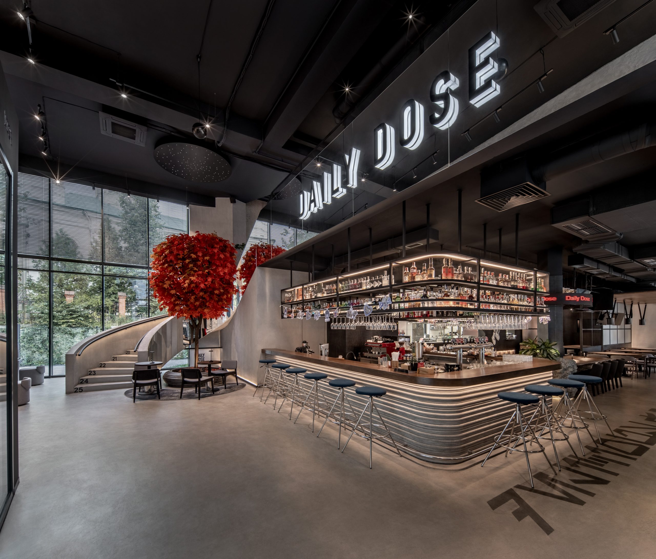Event Hall
Our task was to create an exquisite festive mood for solemn events and activities of various formats: conferences, weddings, banquets, etc.
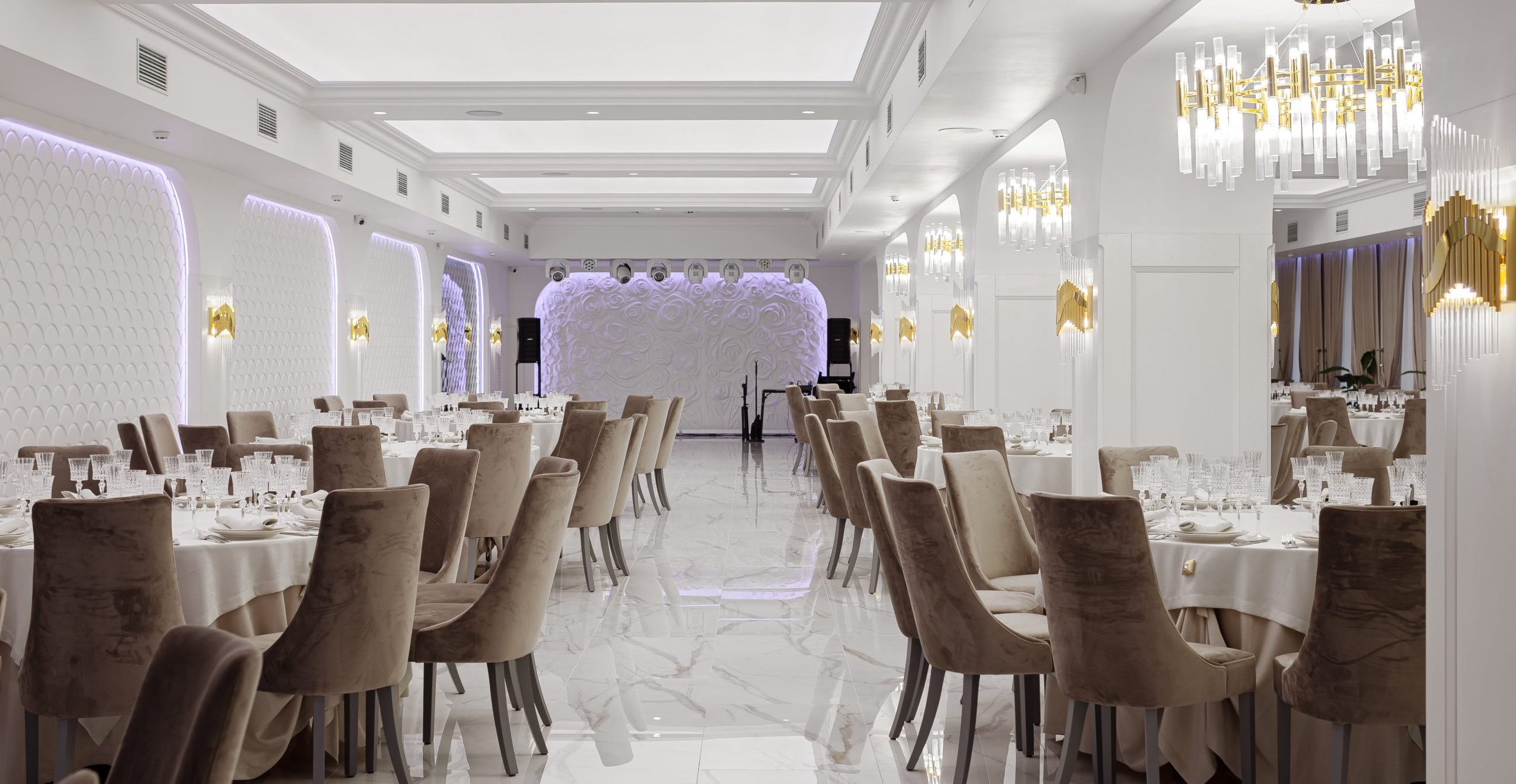
| Design / Architecture | Yuriy Hlobchak, Kateryna Stolyar, Yulia Bobryk, Bogdan Pryshliak |
|---|---|
| Location | Ukraine, Chernivtsi |
| Photographer | Andriy Shustykevych |
| Area | 462,56 m² |
| Year | 2021 |
About
The peculiarity of this space is that on the background of light colors and rich decor, you can additionally decorate the hall and this will not make it overloaded with details. There is large-format tiles on the floor. A custom-made bas-relief with an interpretation of roses and a custom-cut mirror with a facet resembling scales were used in the decor. Custom-made chairs and sofas. There are also exquisite chandeliers with gilding.
Особливість цього простору у тому, що на фоні у світлих тонах і багатого декору, можна додатково оформити зал і це не зробить його перевантаженим деталями. На підлозі широкоформатна плитка. Використали у декорі барильєф з інтерпритацією троянд індивідуального виготовлення та дзеркала індивідуальної порізки з фацетом, що нагадують луску.Стільці та дивани індивідуального виготовлення. Також тут вишукані люстри з позолотою.
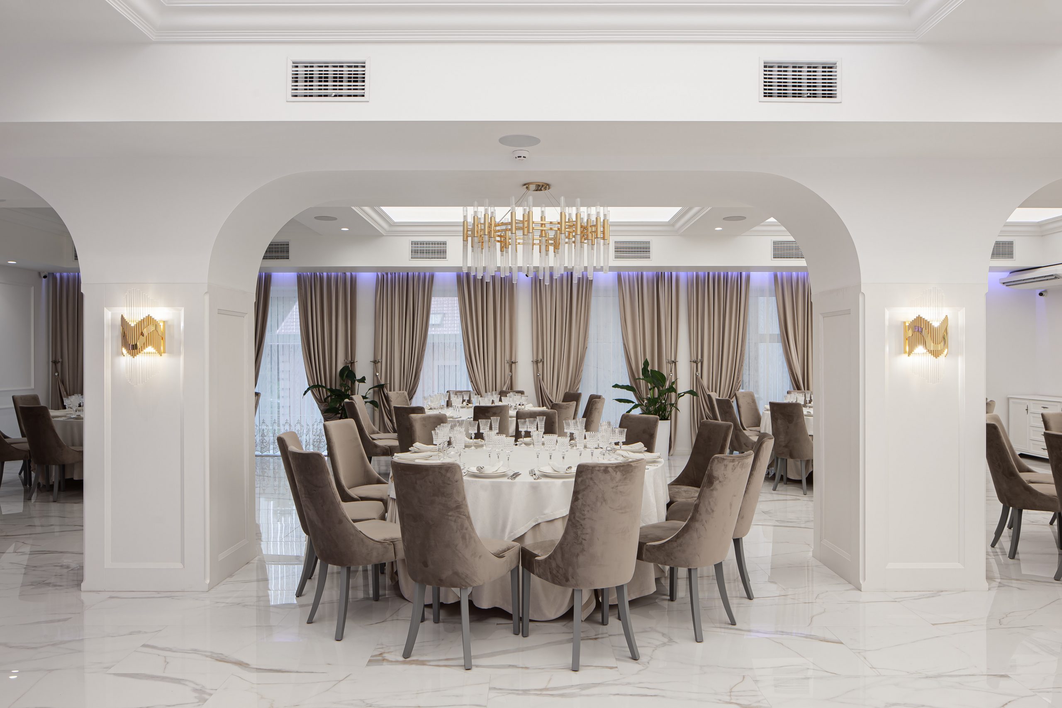
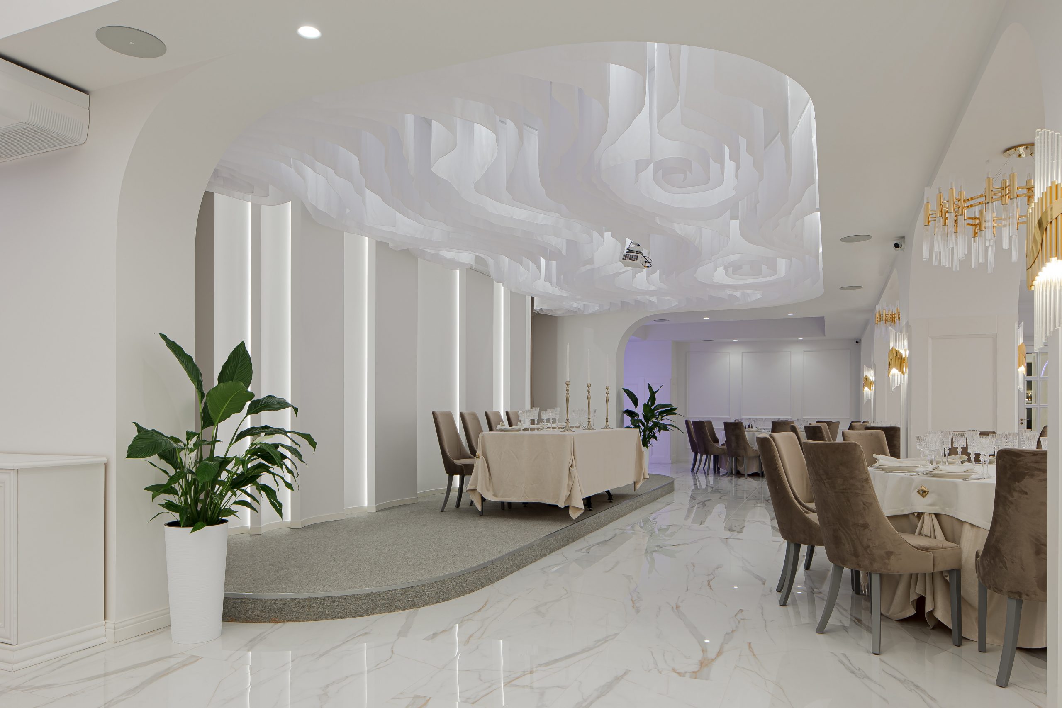
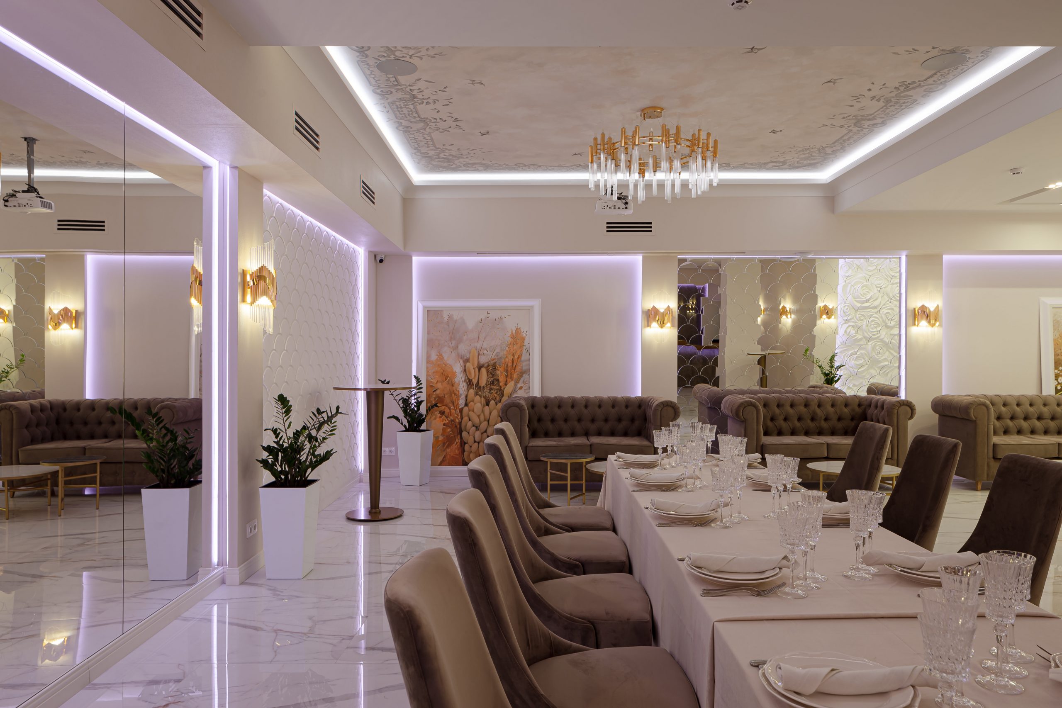
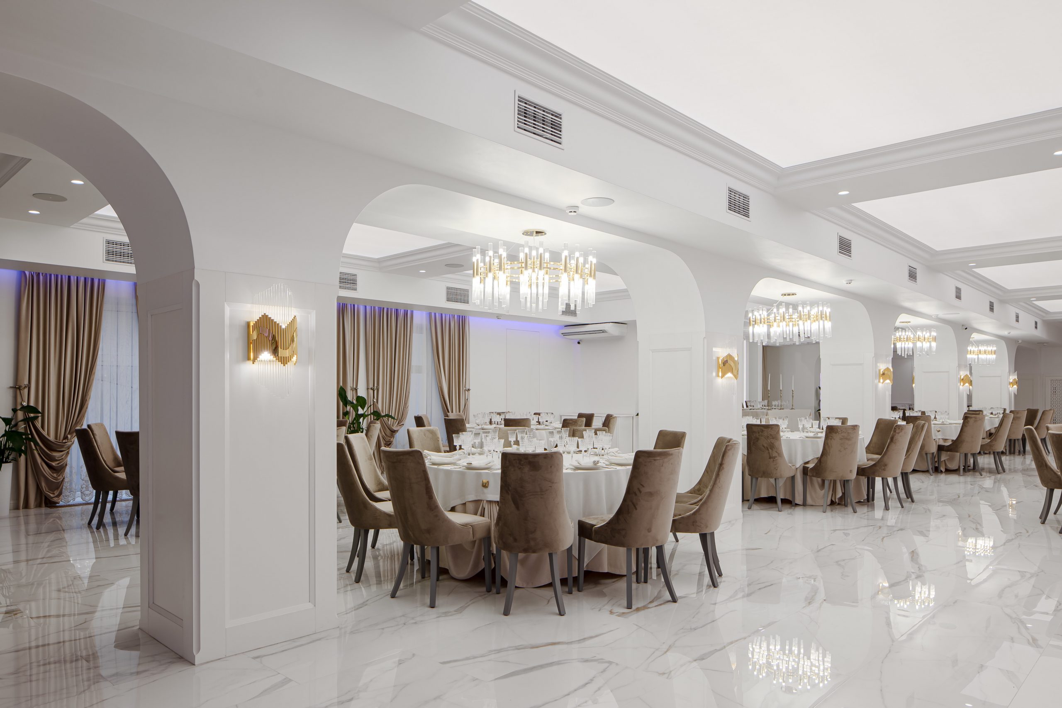
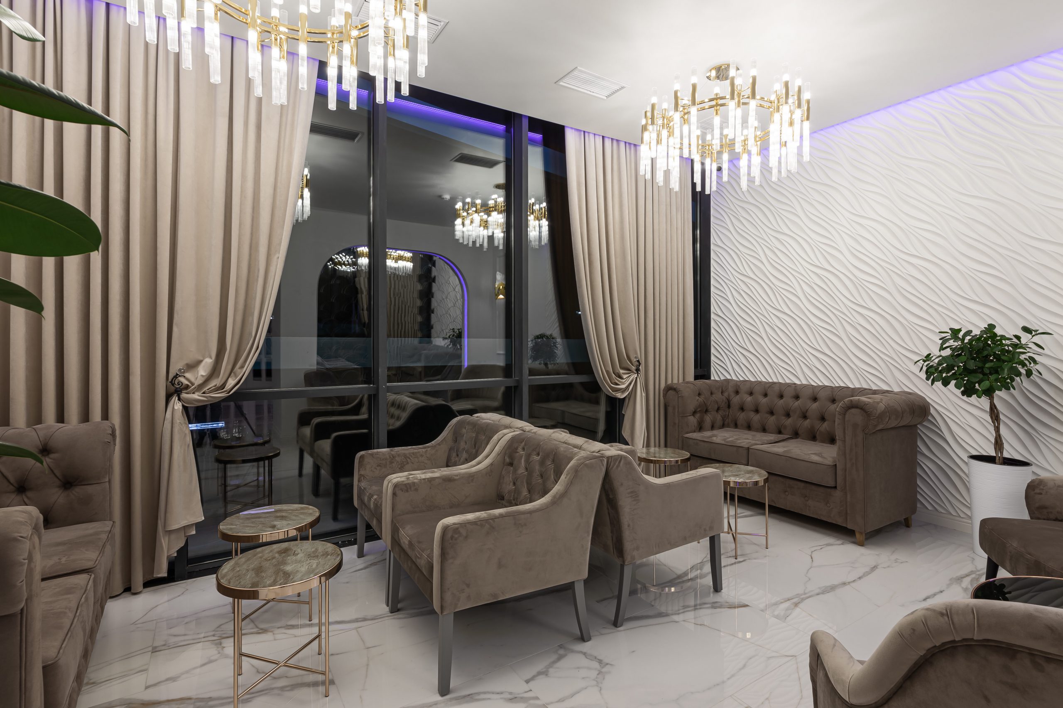
This place uses the effect of a light ceiling. There is also a fabric installation in tandem with directional lights, which creates a textured volume. In a nuance, it complements the design of the stage and the interior in general.
Location
The object is located within the city center of Chernivtsi. The “Event Hall” itself is located in the entertainment complex “Bartka” on the third floor.
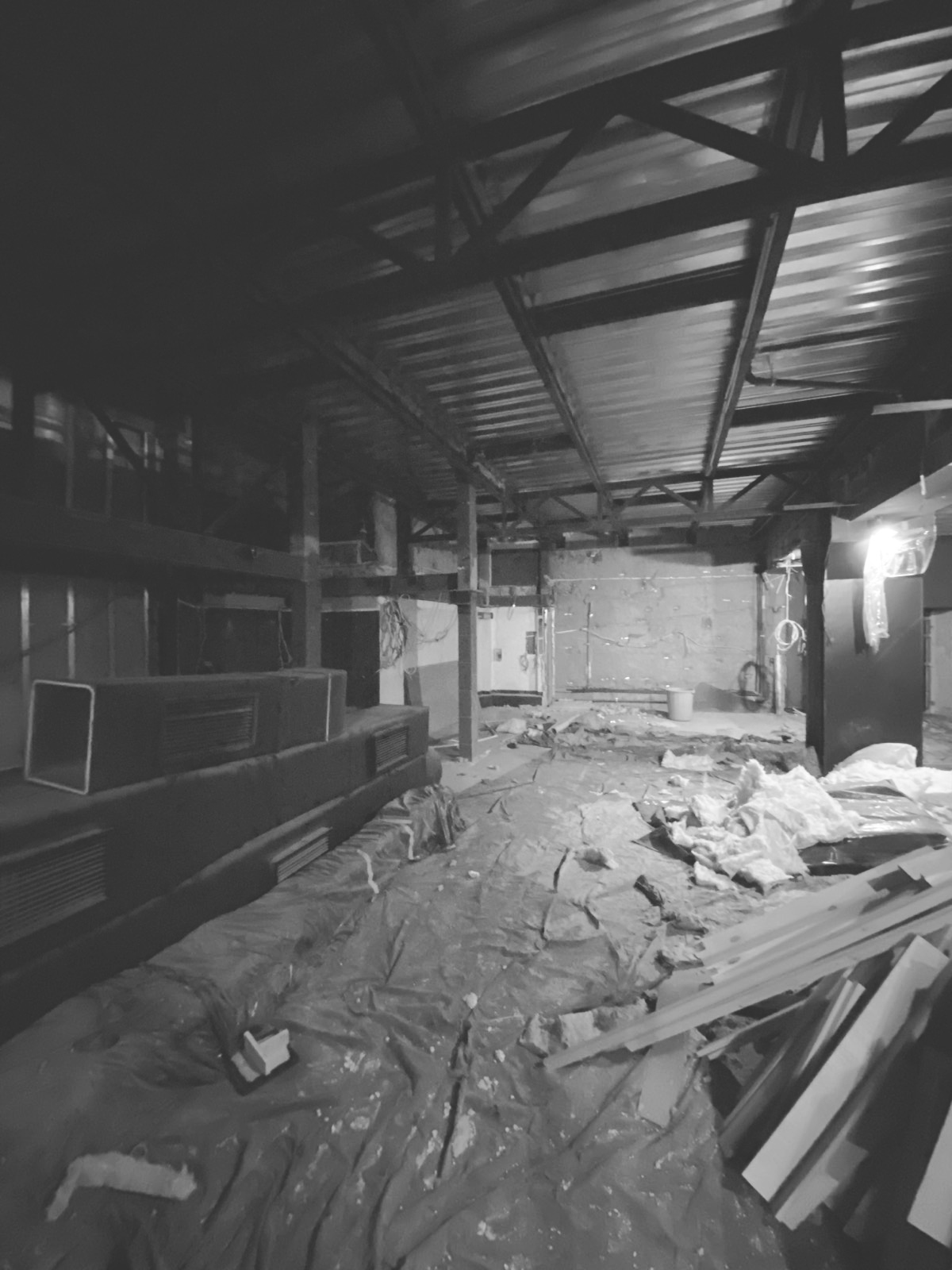
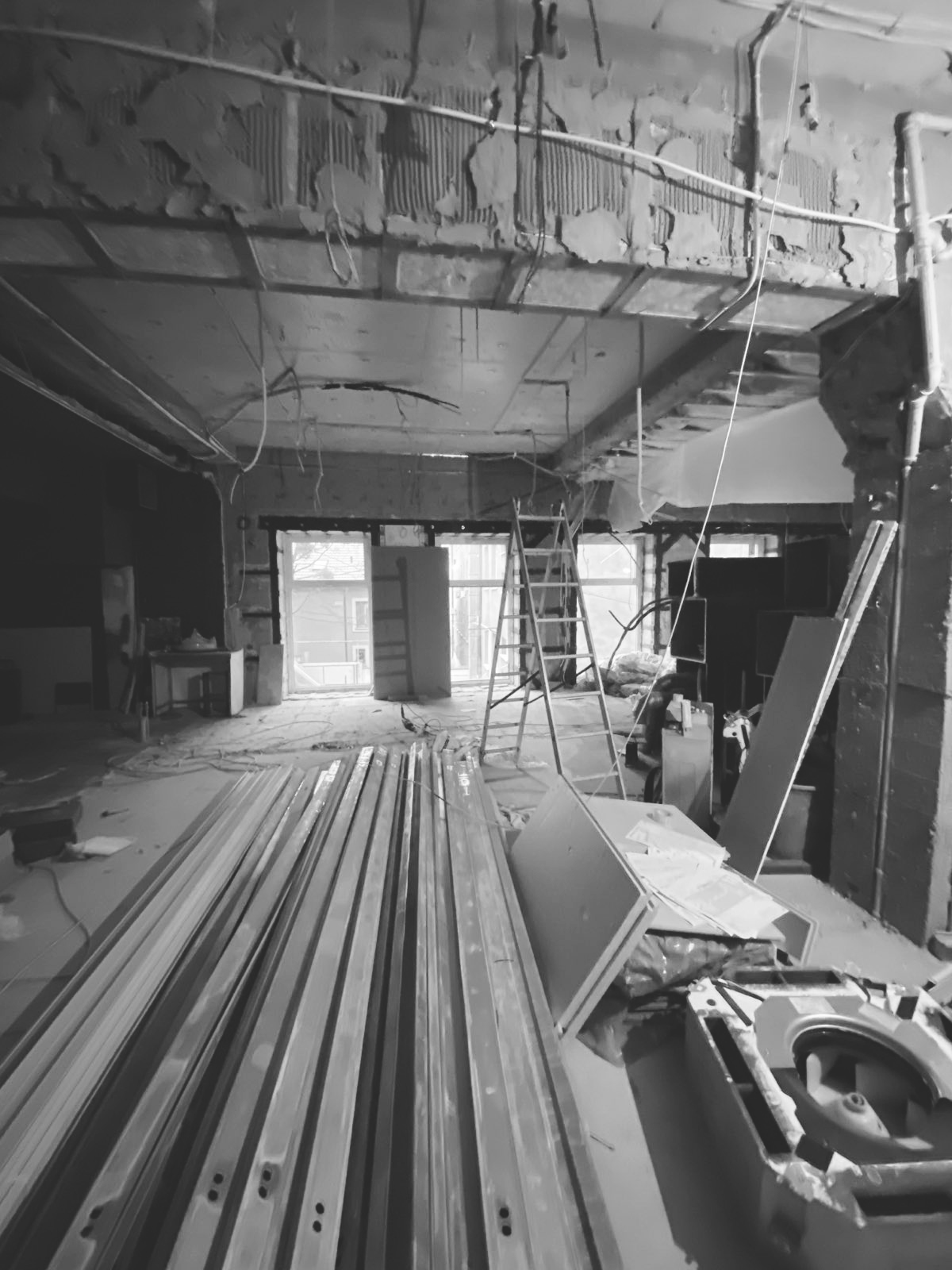
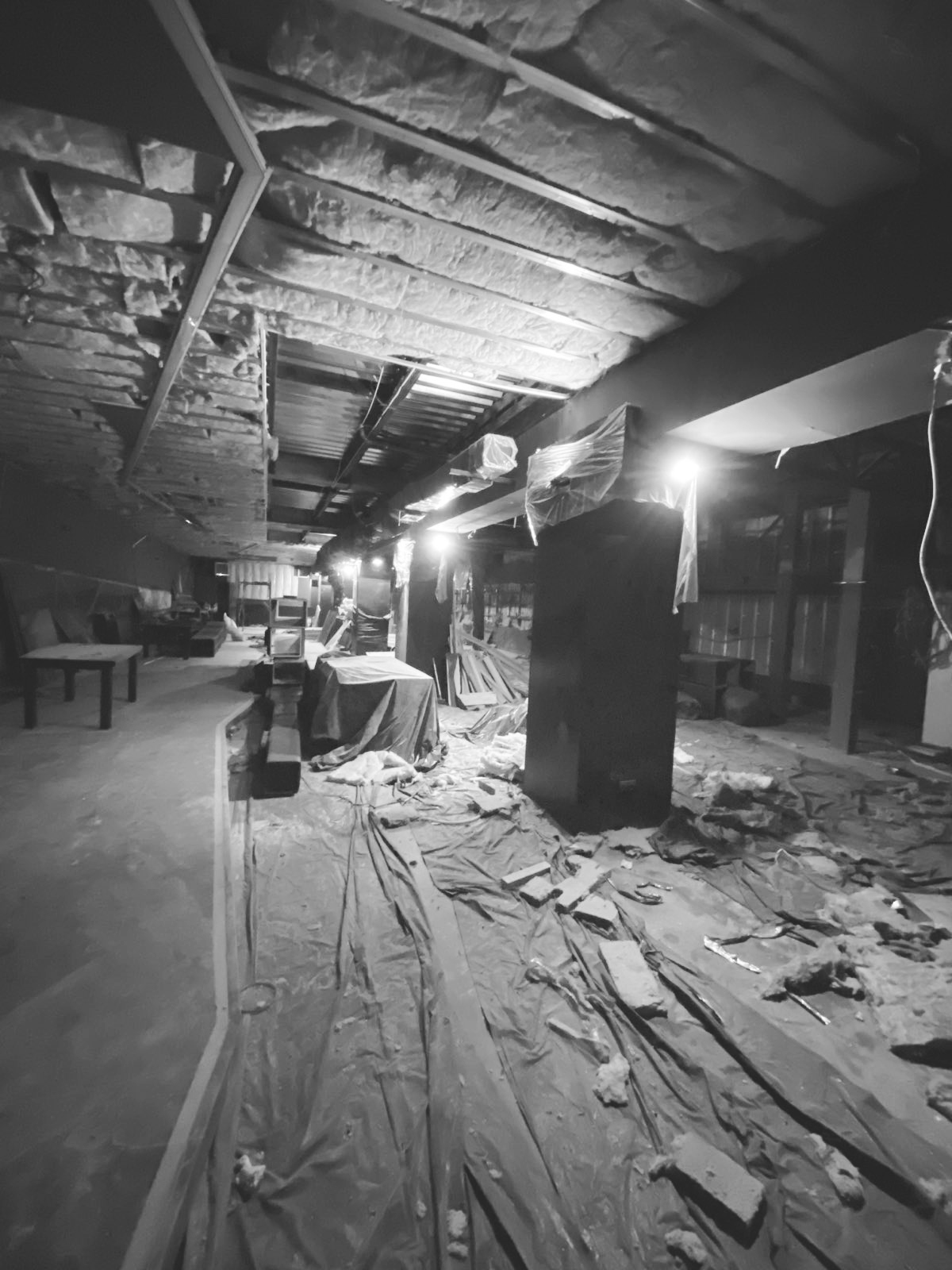
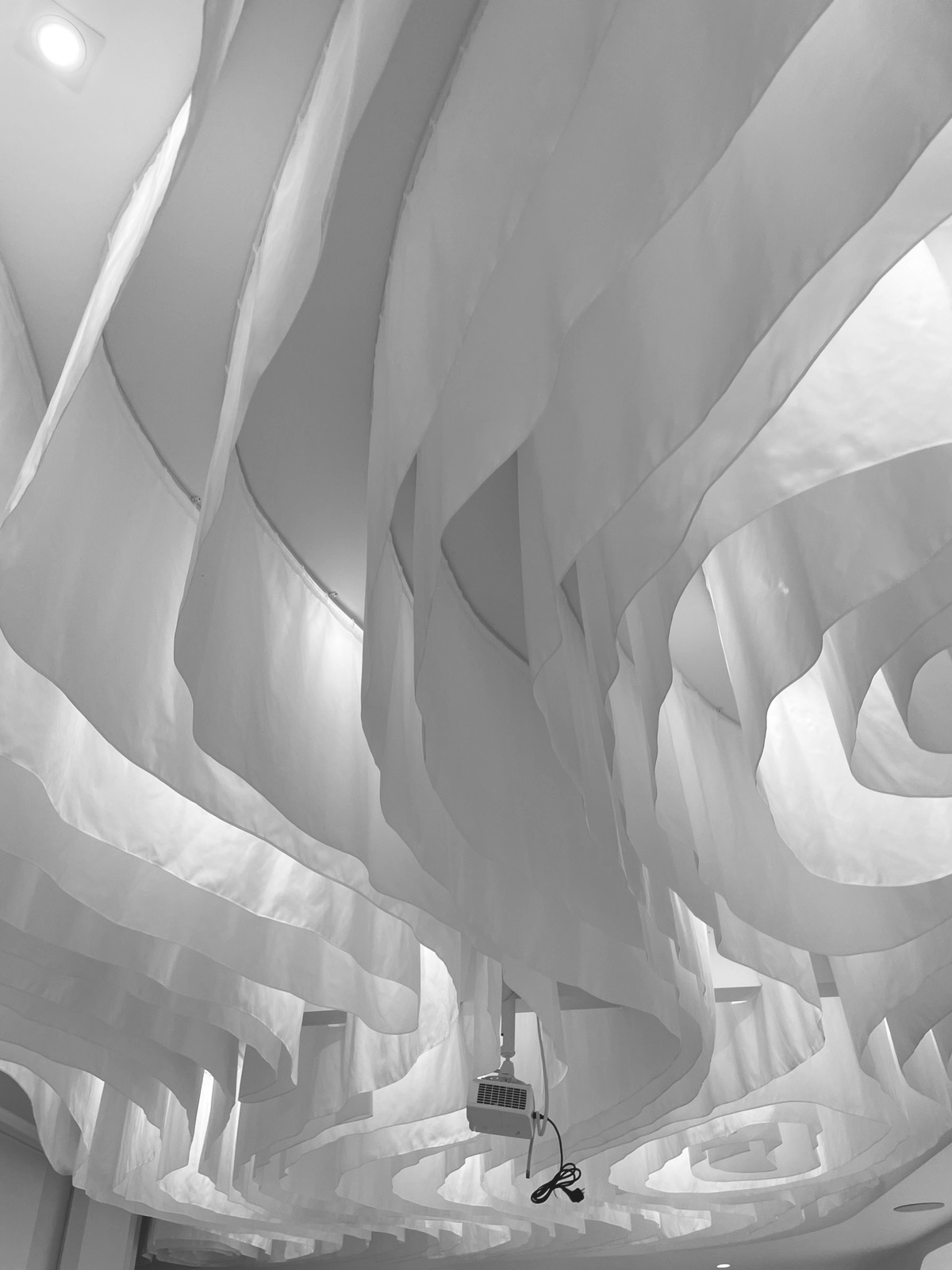
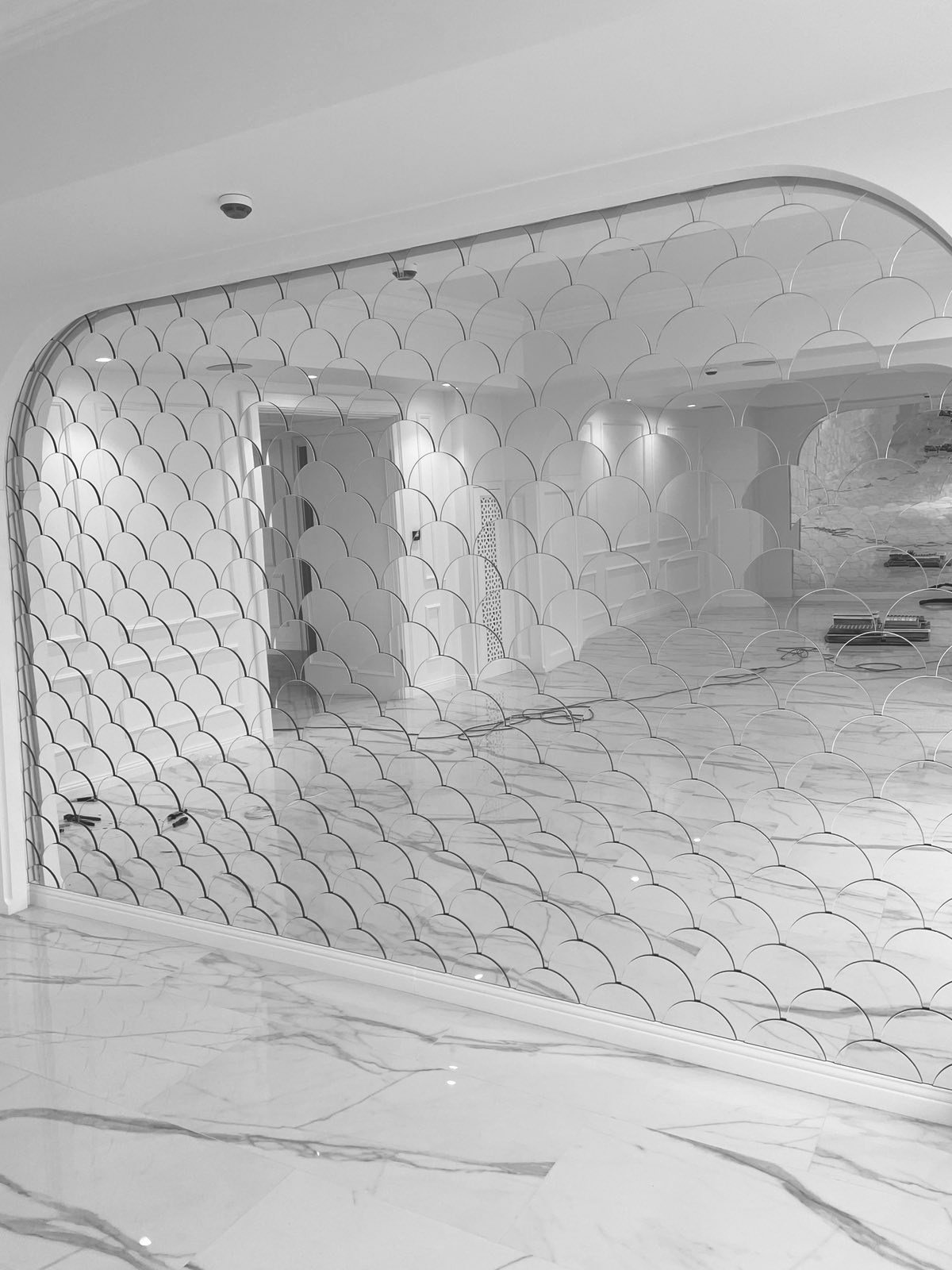
This place had another primary function, but due to financial inefficiency, the purpose was changed.
Design
The biggest problems were the lack of natural light, low height and a large number of wide structural columns. Having convinced of the need to cut windows on the facade, we got additional insolation. By using a stretch light ceiling, the height was visually raised. The planning was beaten in such a way that the columns themselves gave us the correct zones.
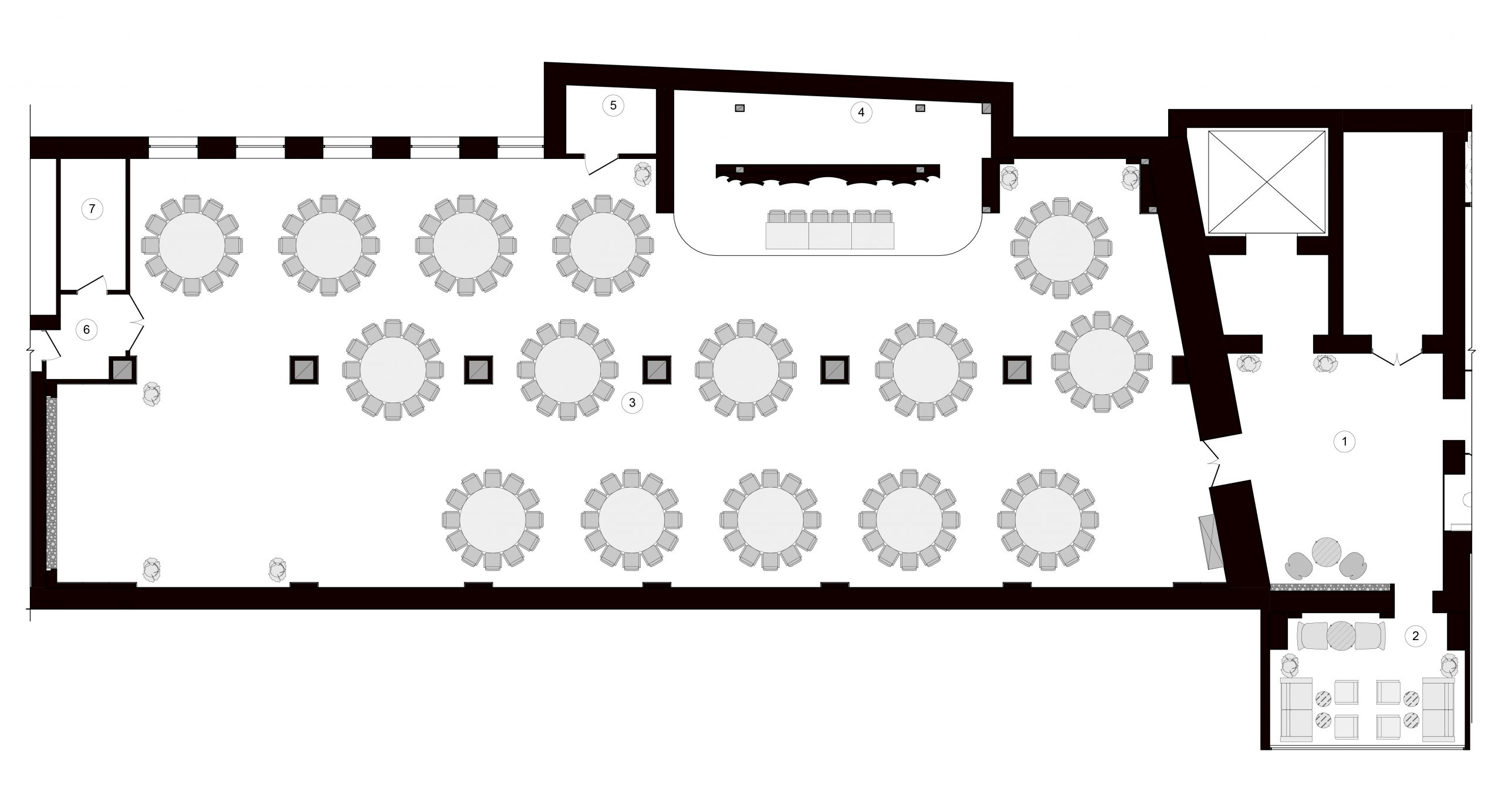
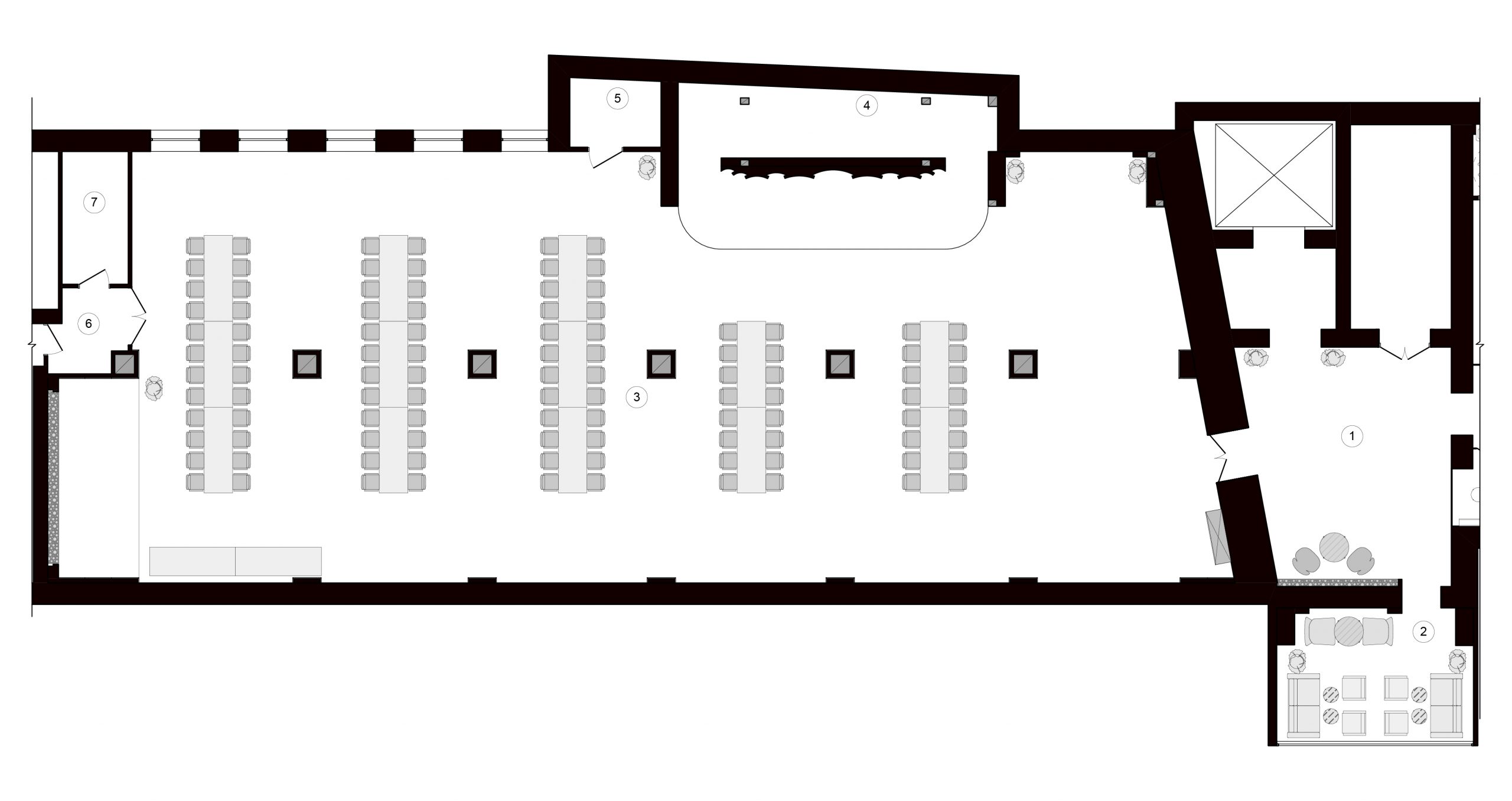
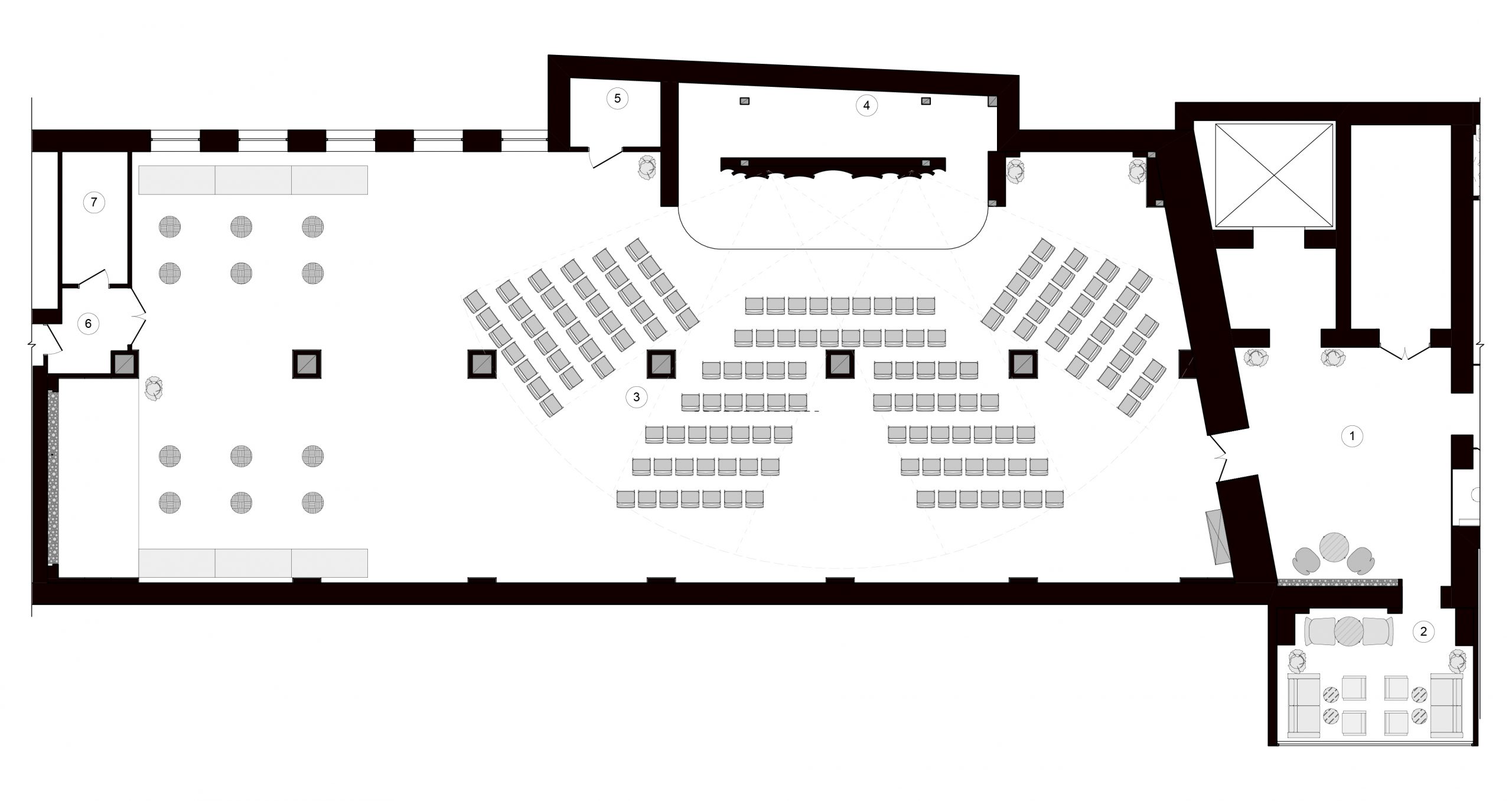
Having convinced of the need to cut windows on the facade, we got additional insolation. By using a stretch light ceiling, the height was visually raised. The planning was beaten in such a way that the columns themselves gave us the correct zones.
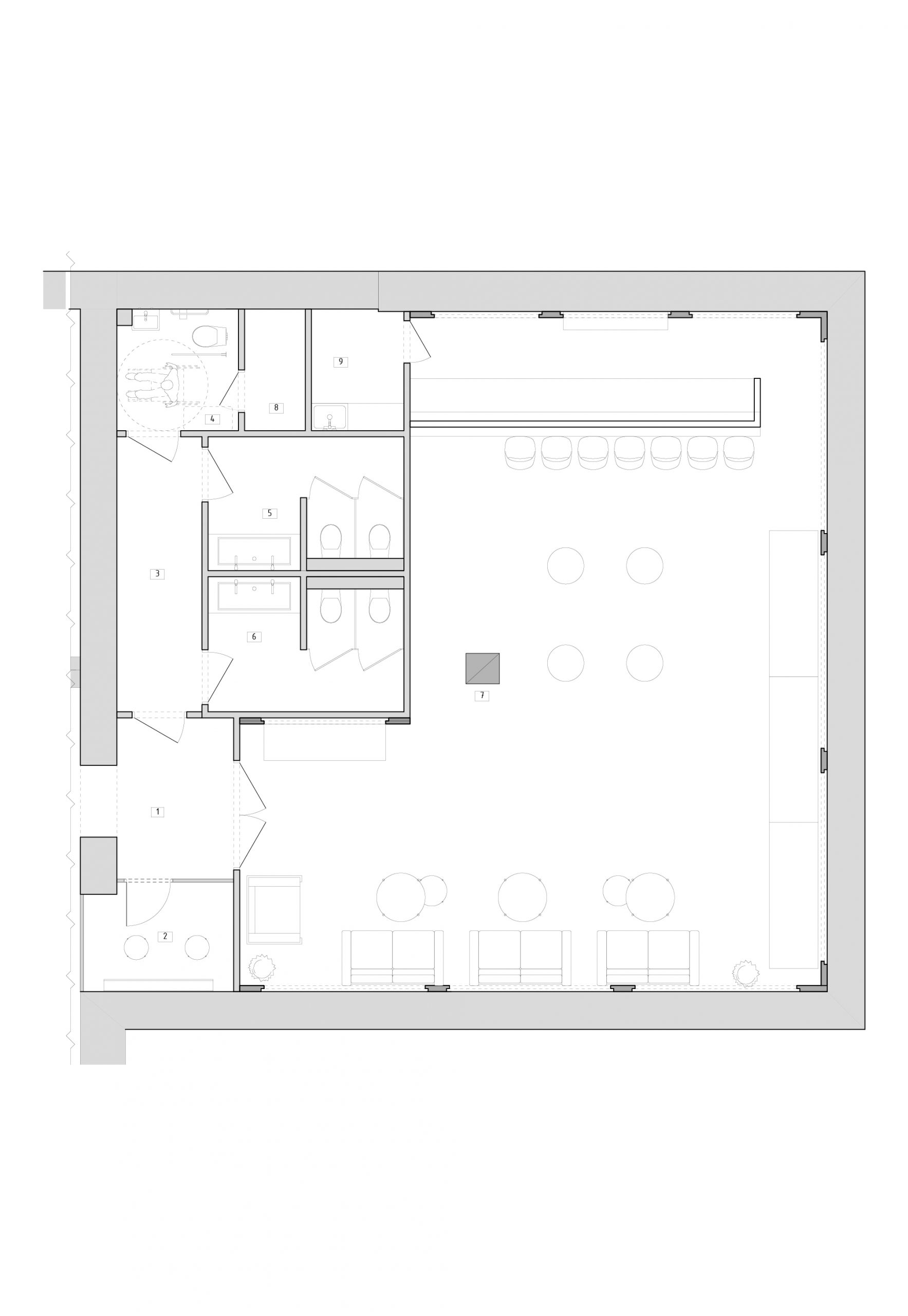
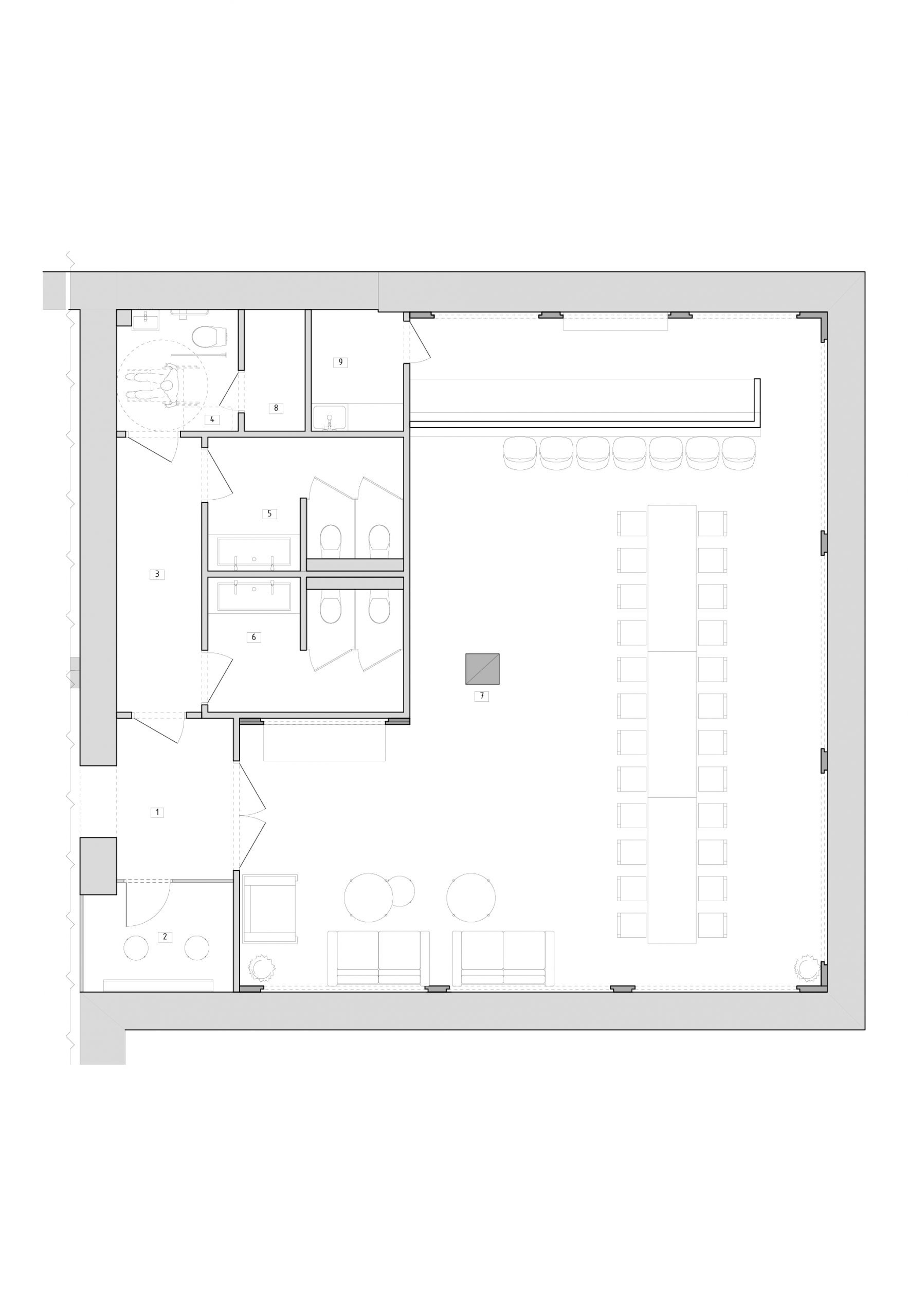
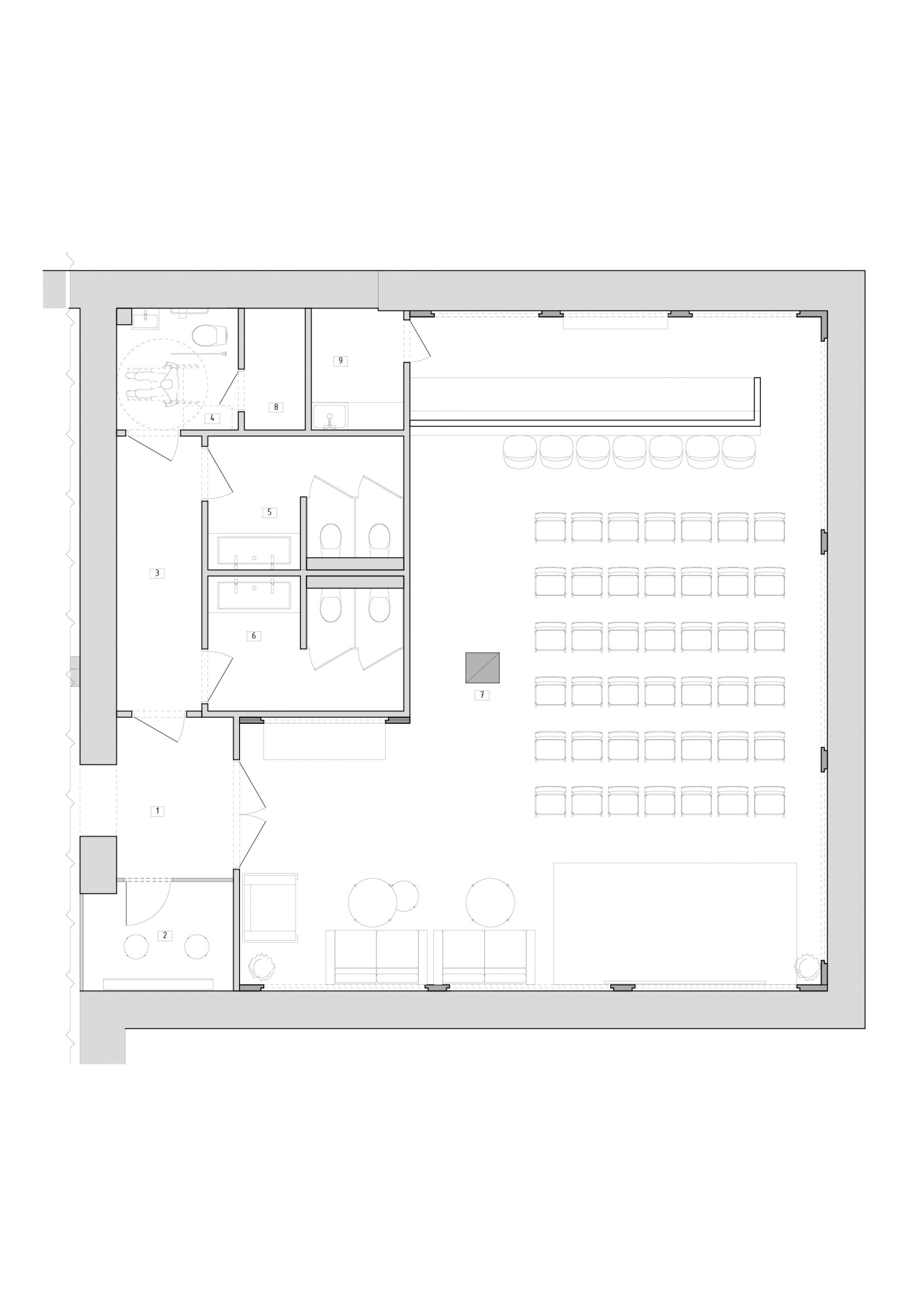
Easter Egg
Decorative elements are special in this place. A huge number of square meters of bas-relief with the interpretation of roses. They are interpreted in canvas waves on the decorated ceiling. There are also graphic roses and other flowers on the walls of the bathrooms.
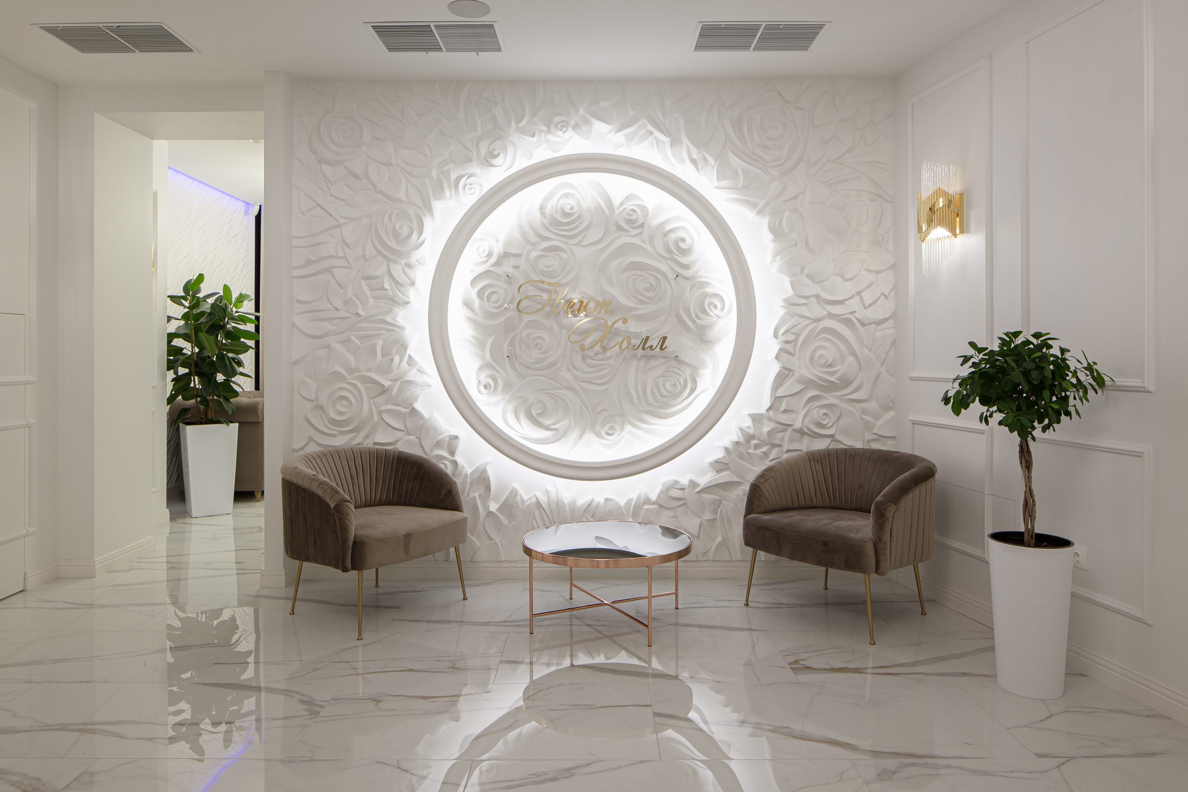
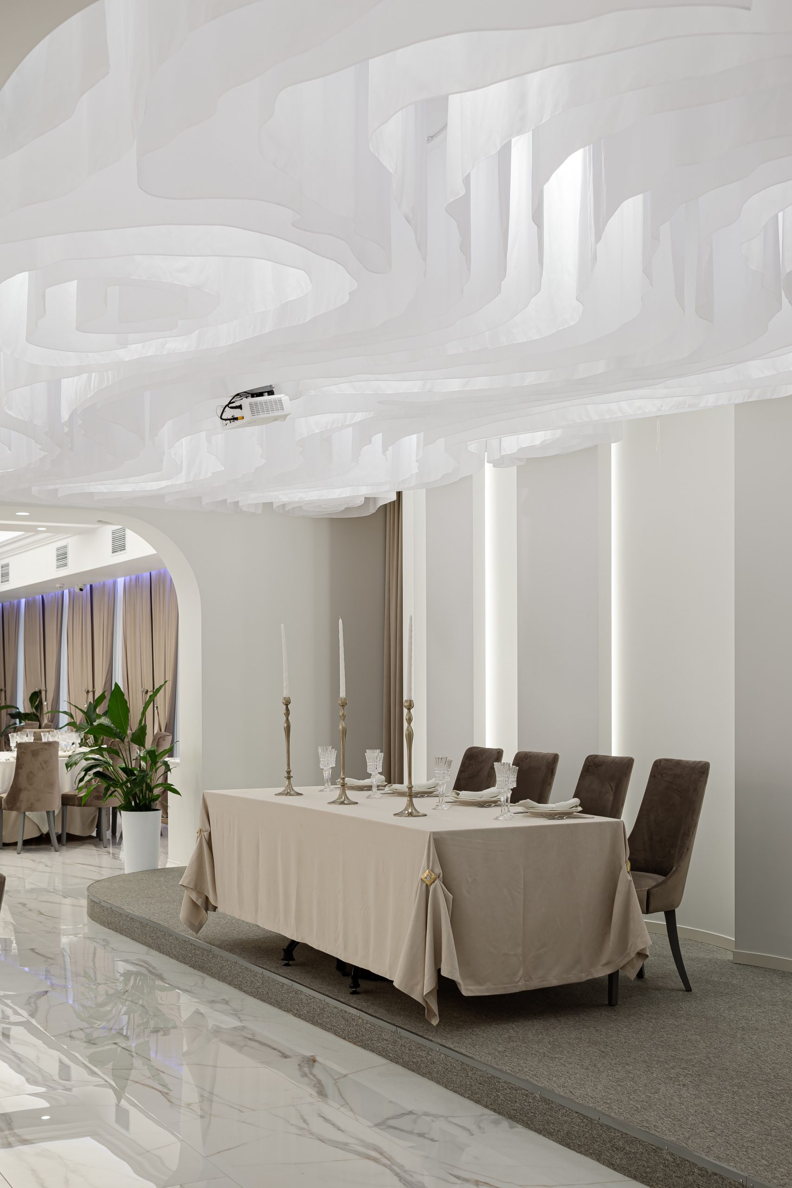
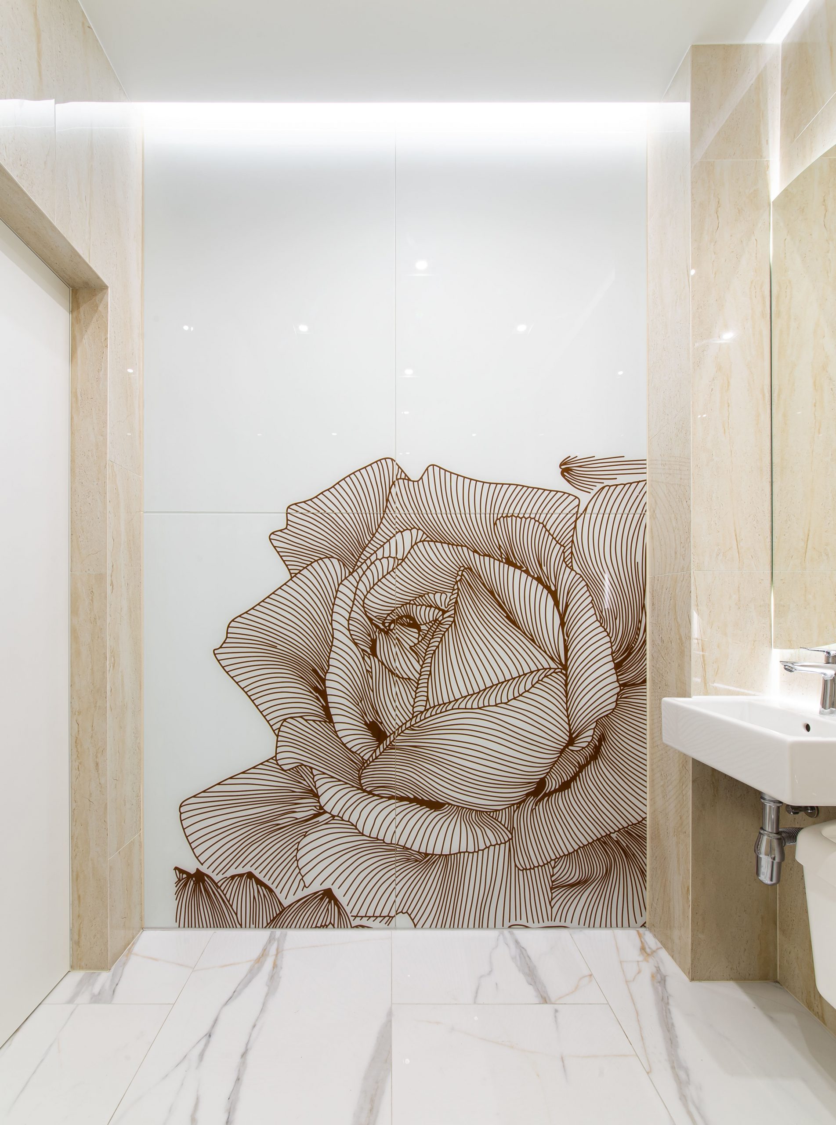
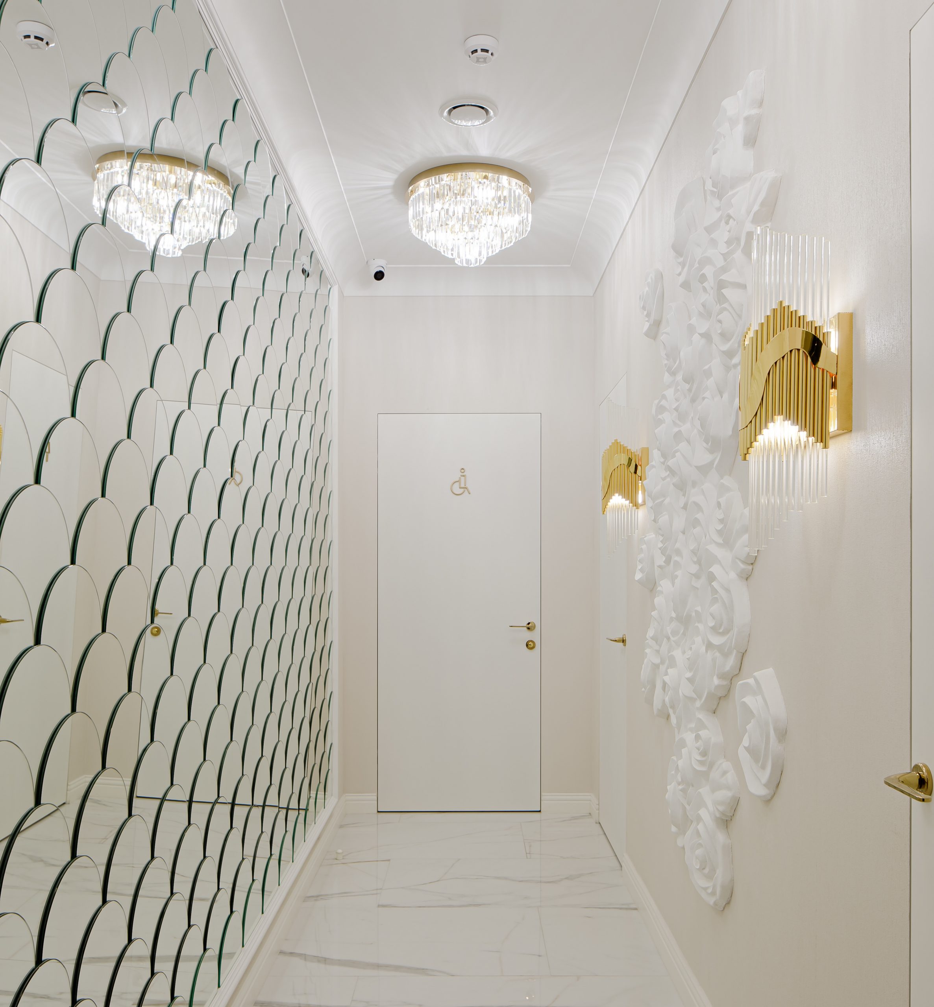
Team
Other Projects
Are you interested in a project?
Leave your contacts and we will contact you!
