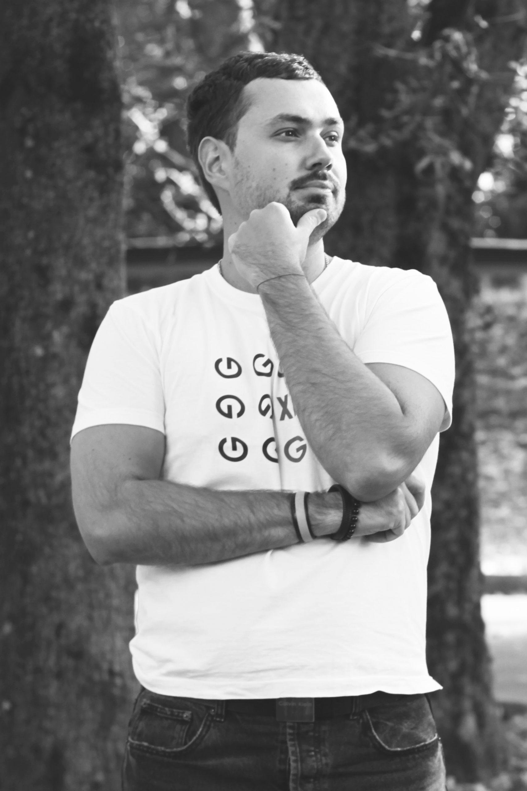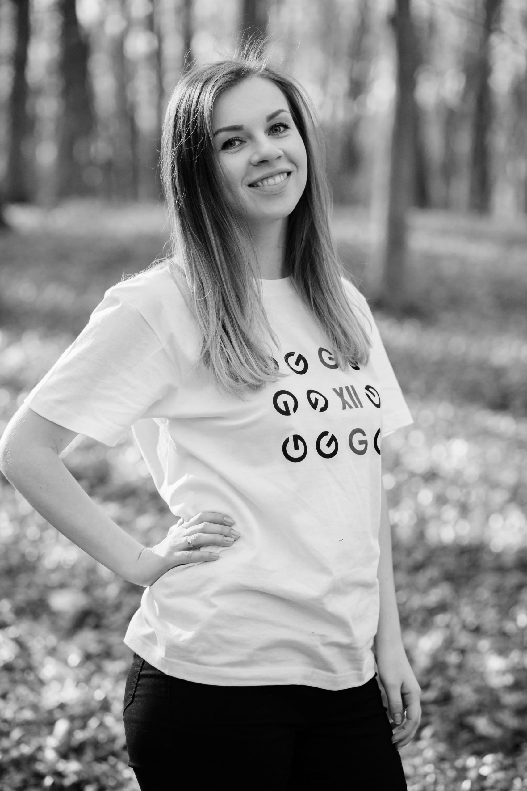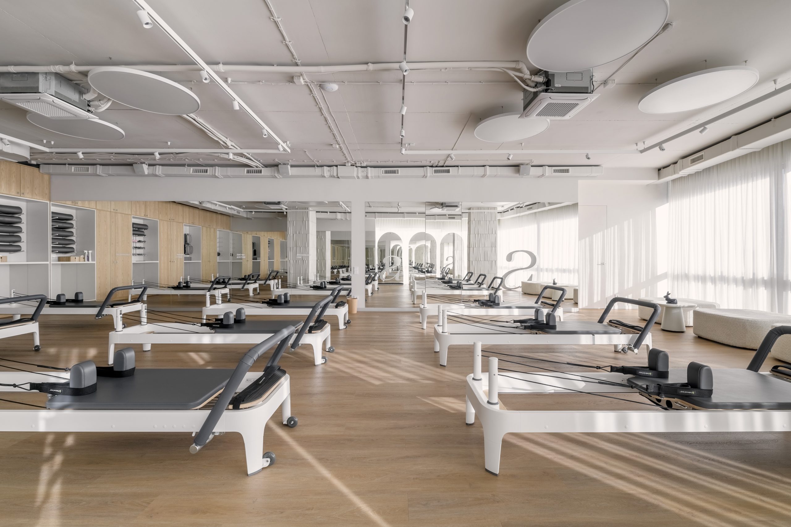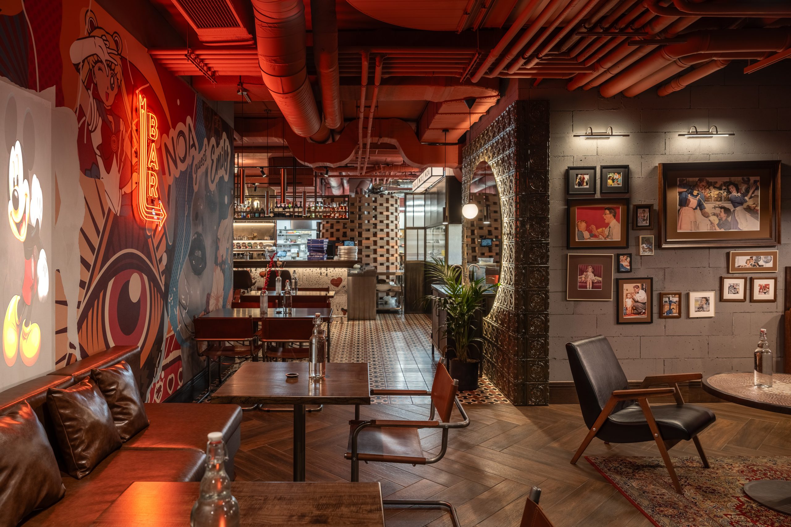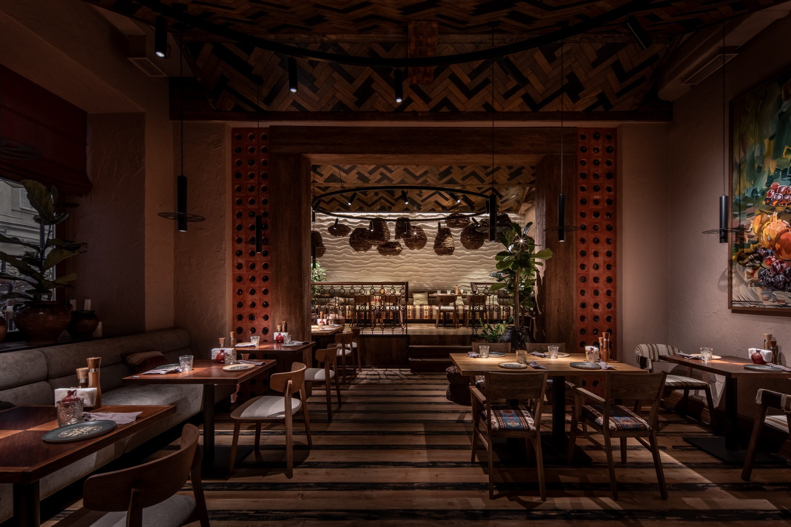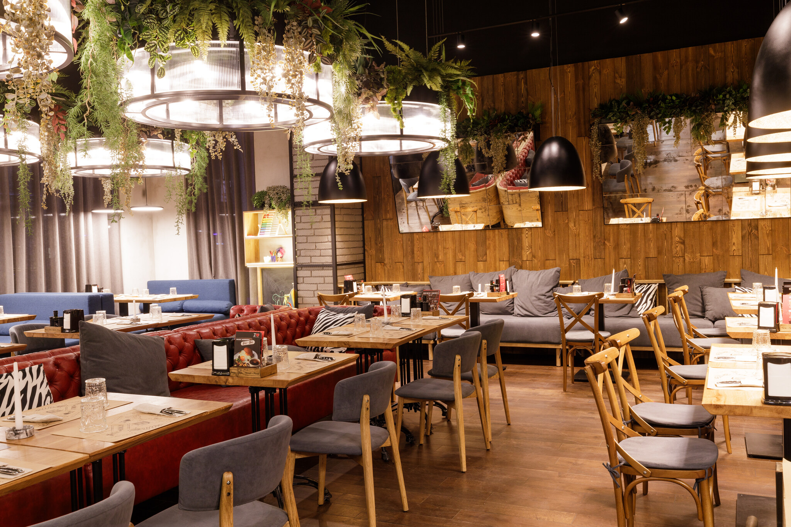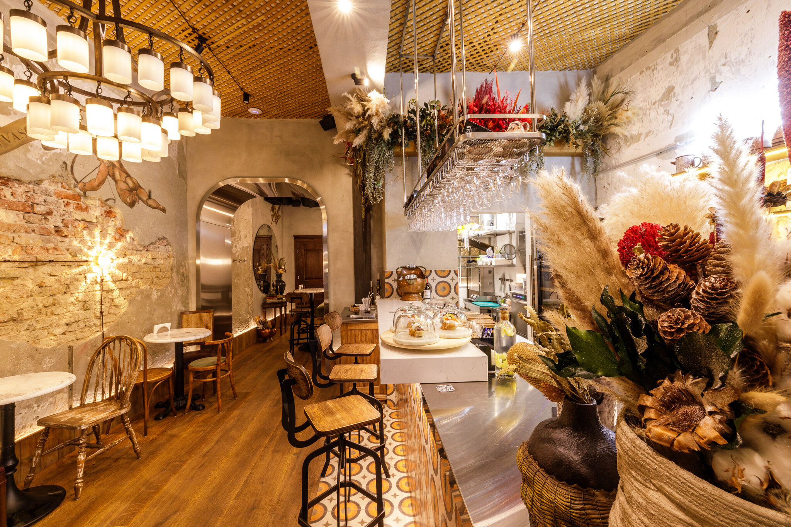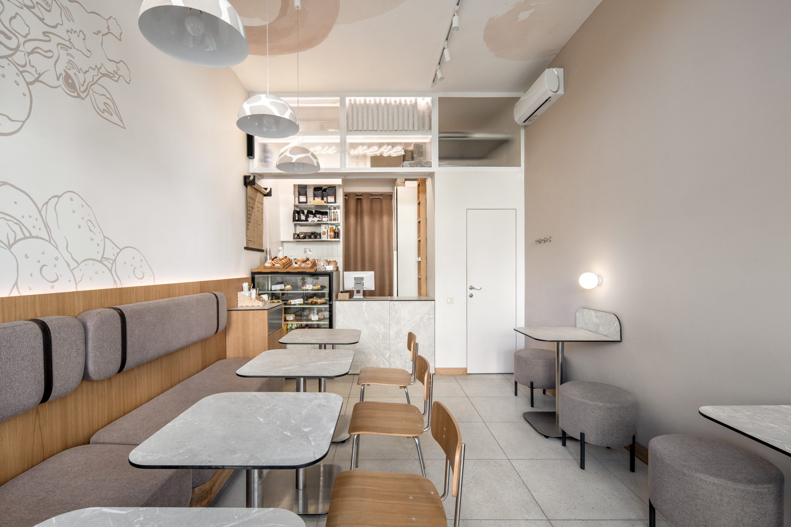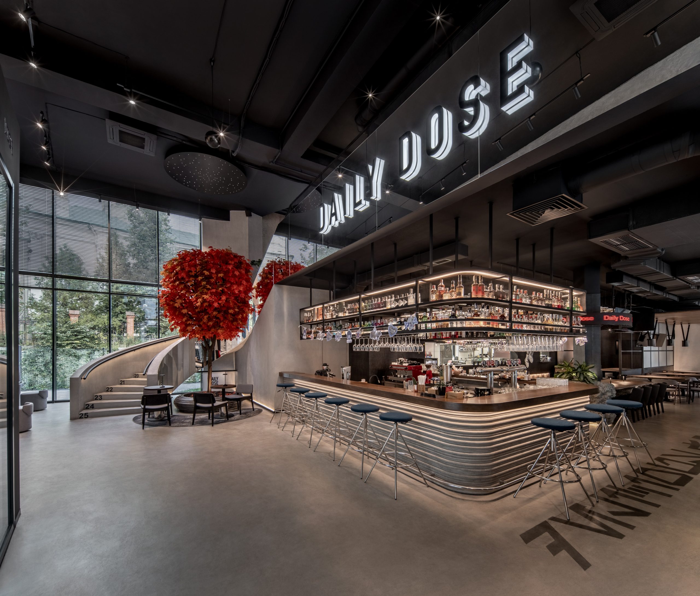Forker 2
Elegant apartment in the Scandinavian style for a couple with a child.

| Design / Architecture | Yuriy Hlobchak, Kateryna Stolyar |
|---|---|
| Location | Ukraine, Lviv |
| Area | 72,10 m² |
| Year | 2022 |
About
The first room we introduce you to is the kitchen-living room. We gave up the heavy overhanging cabinets in the kitchen and put only a shelf for glasses and all the functional was placed below. The kitchen-living room is divided by an island and the living room area is decorated with two folding chairs. You can also see the glass partition that separates the office and wardrobe from the kitchen.
Inspiration for a small scandinavian open concept brown floor and medium tone wood floor living room remodel in Other with white walls and no tv.
Перше приміщення, з яким ми вас знайомимо, це кухня-вітальня. Ми відмовилися від важких навісних шаф на кухні, поставили лише поличку для склянок, а весь функціонал розмістили внизу. Кухня-вітальня розділена островом, а зона вітальні оформлена двома розкладними стільцями. Також можна побачити скляну перегородку, яка відділяє кабінет і гардероб від кухні.
Натхнення для невеликої скандинавської відкритої концепції коричневої підлоги та дерев’яної підлоги середнього тону, реконструйованої вітальні в інше з білими стінами та без телевізора.





You can fall in love with this bedroom Here a combination of warm wood panels, terracotta and white. The bedroom also has a separate bathroom, which is separated from the bedroom by a glass partition.
Inspiration for a small scandinavian master medium tone wood floor, brown floor and wood wall bedroom remodel in Other with white walls.
Location
This incredible apartment is located in Lviv in the new residential complex “Z40”, the name of which comes from the number of the building itself.
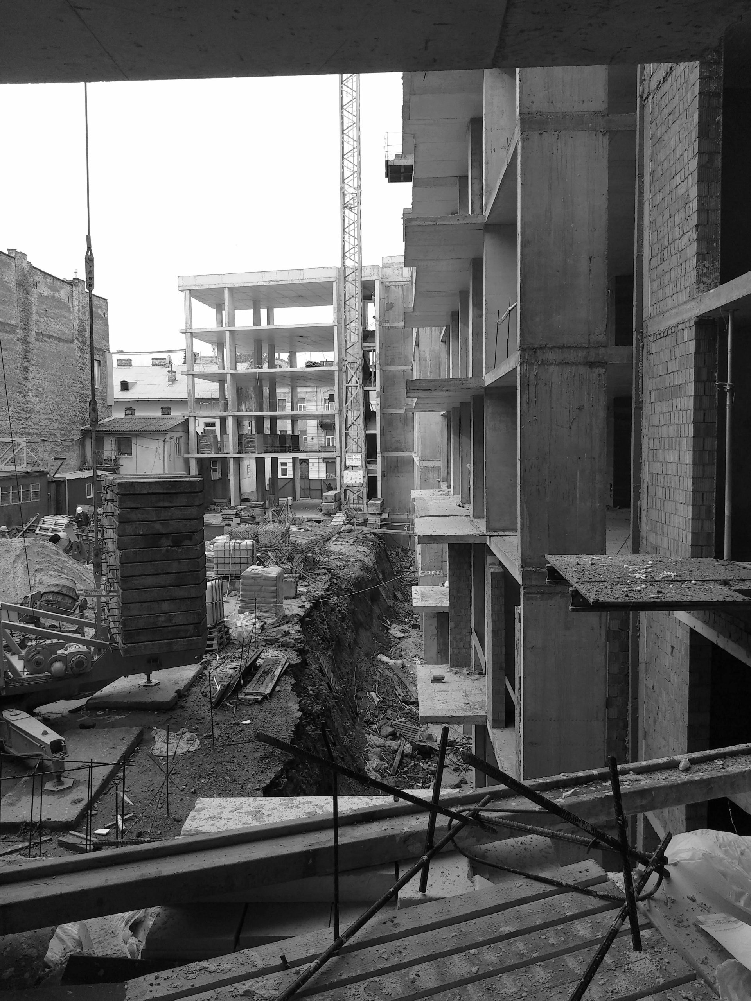
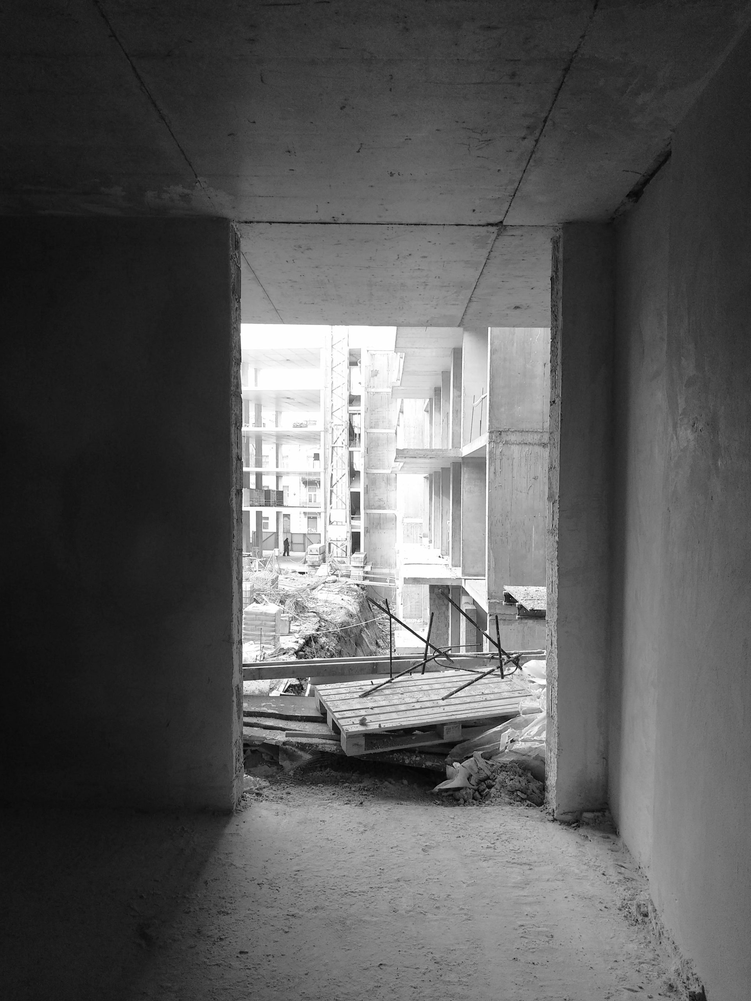
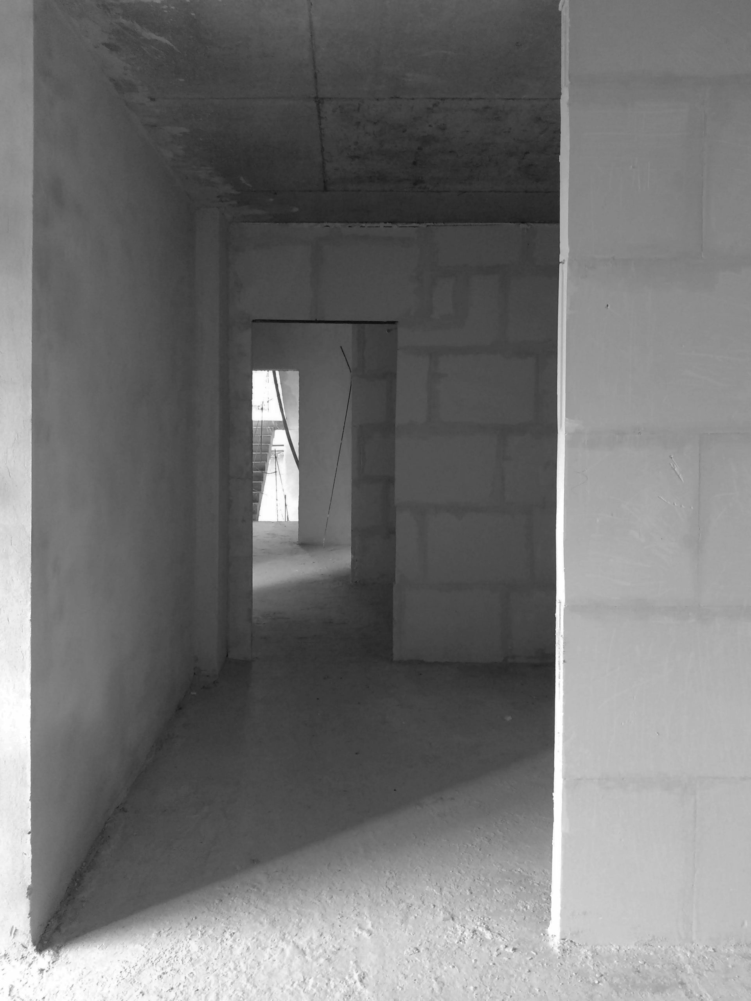
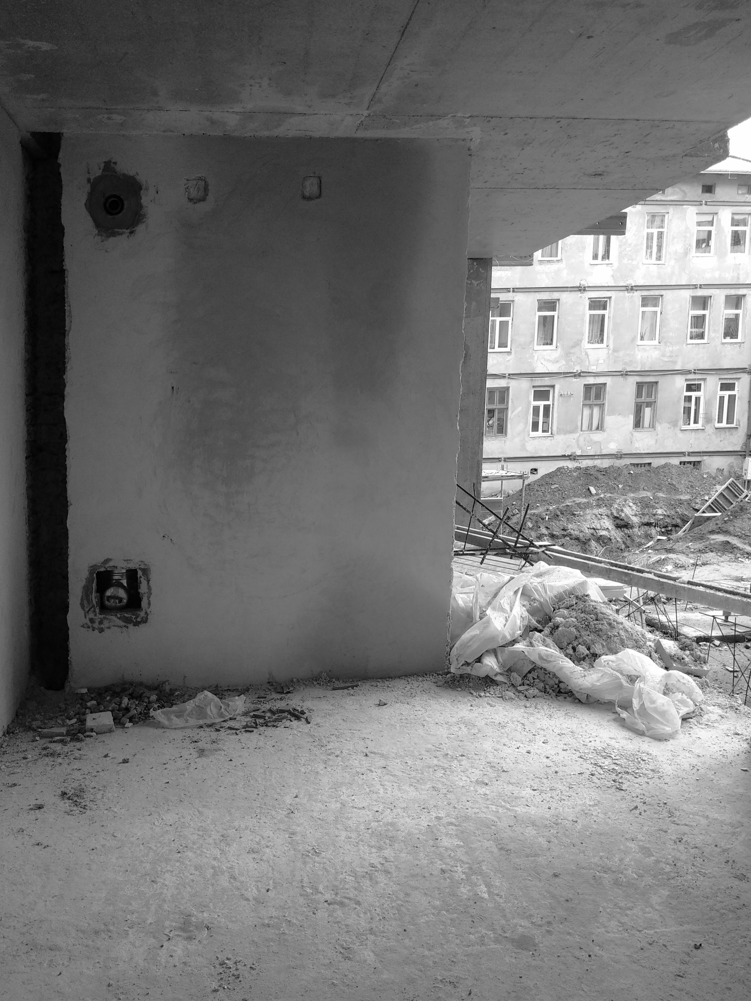
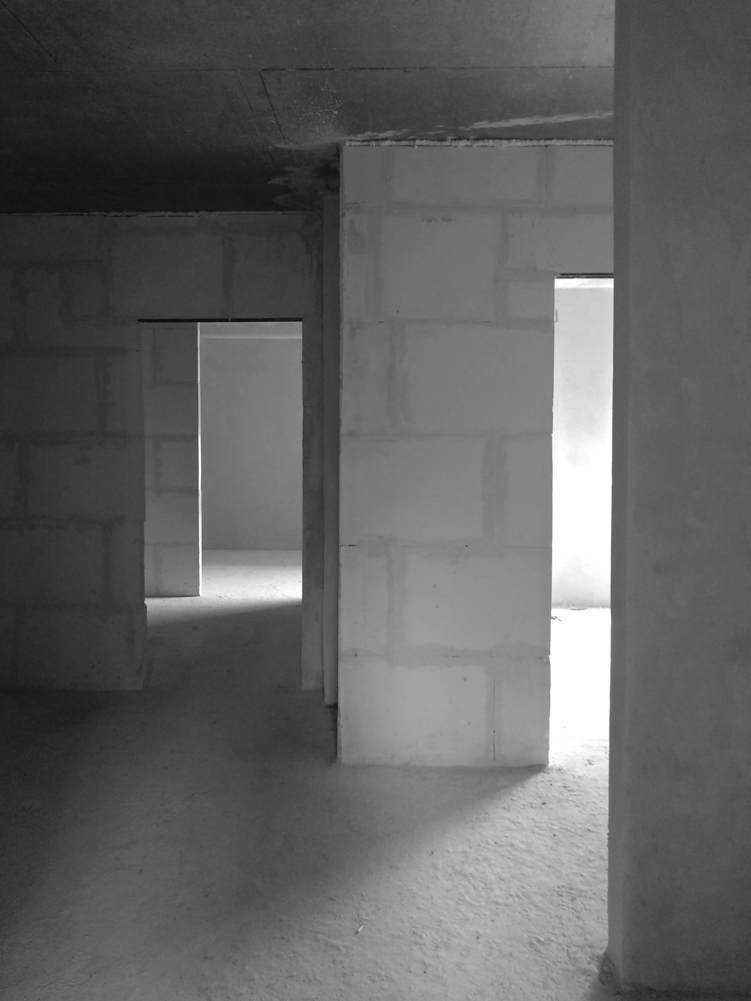
Design
After the redevelopment, we accommodated in the apartment a large corridor, two bathrooms, a kitchen-living room, an office for convenient work at home, a wardrobe, a bedroom for parents and a child, there is also a balcony here.
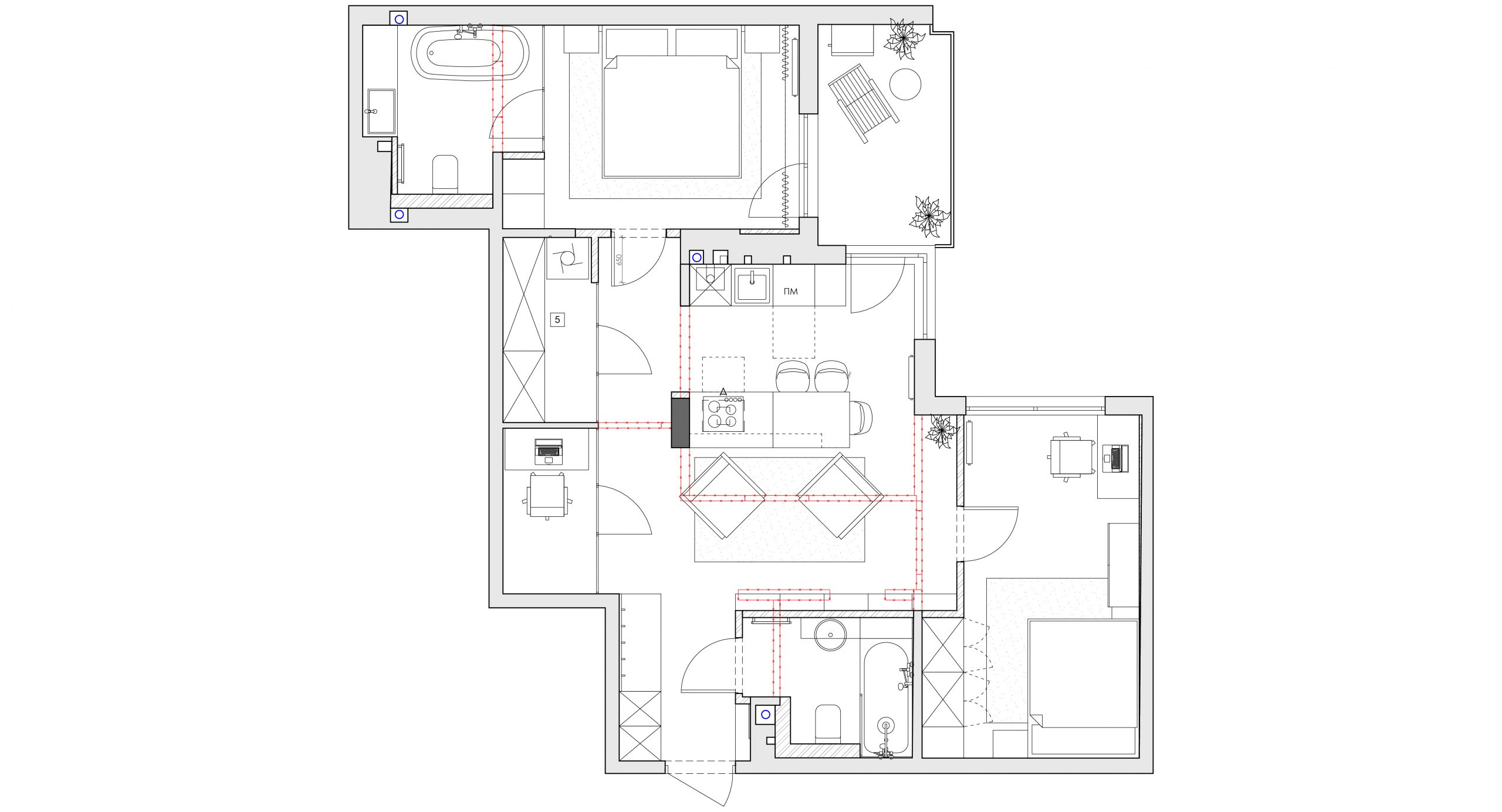


This is the bathroom from the master bedroom It is separated by a glass partition. A curtain is installed in the niche for personal comfort. There is a free-standing bath, a hung toilet with hidden installation. The niche has shelves with lighting.
Small danish master gray tile and ceramic tile ceramic tile, gray floor and single-sink bathroom photo in Other with beaded inset cabinets, white cabinets, gray walls, quartzite countertops, white countertops and a floating vanity.



Easter Egg
The main bathroom is limited in size, so we were faced with the task of fitting everything we needed. There is also a bathtub with a shower behind a glass curtain. There is a shelf made of tiles, under it is a shelf for hygiene products in terracotta color.
Example of a small danish 3/4 white tile and ceramic tile ceramic tile, gray floor and single-sink bathroom design in Other with white walls, white cabinets, an undermount tub, a drop-in sink, tile countertops, white countertops, flat-panel cabinets and a floating vanity




Team
Other Projects
Are you interested in a project?
Leave your contacts and we will contact you!
