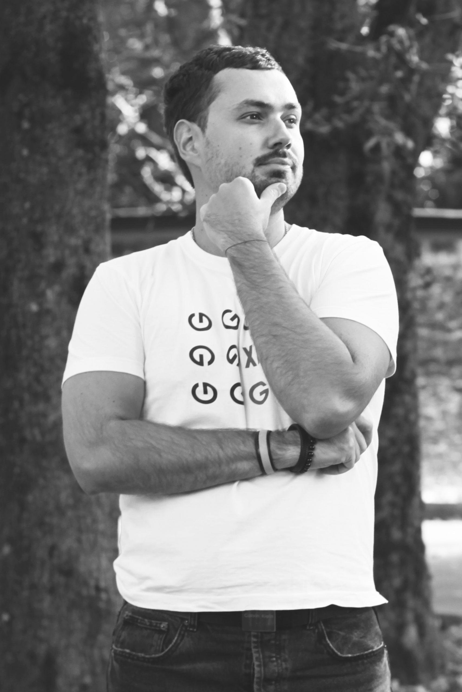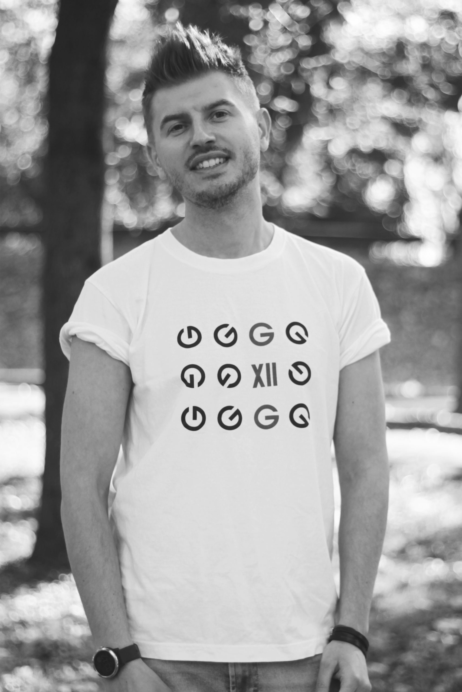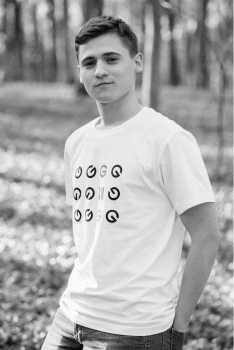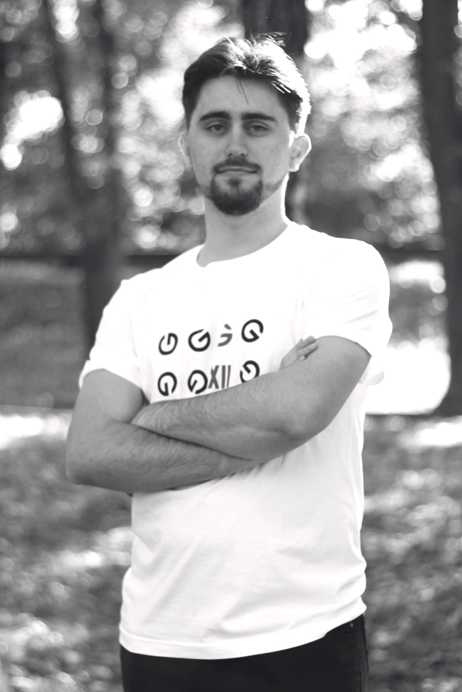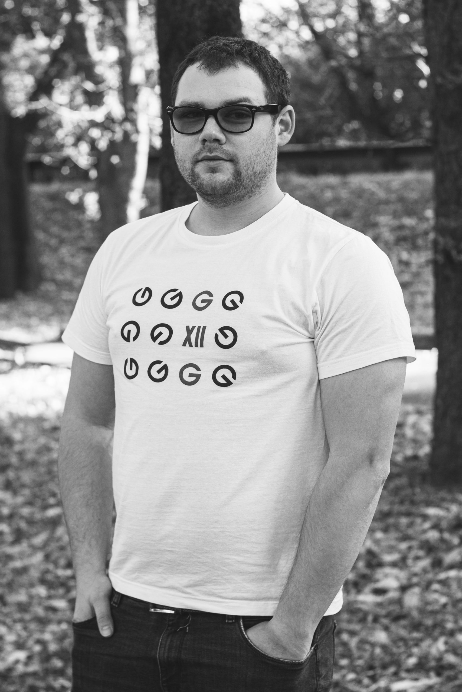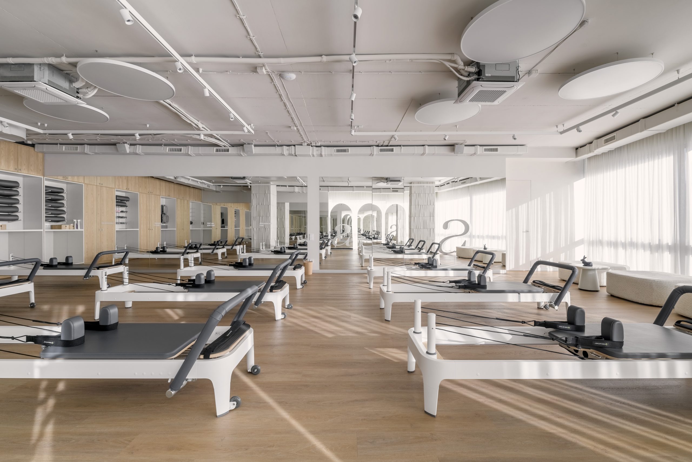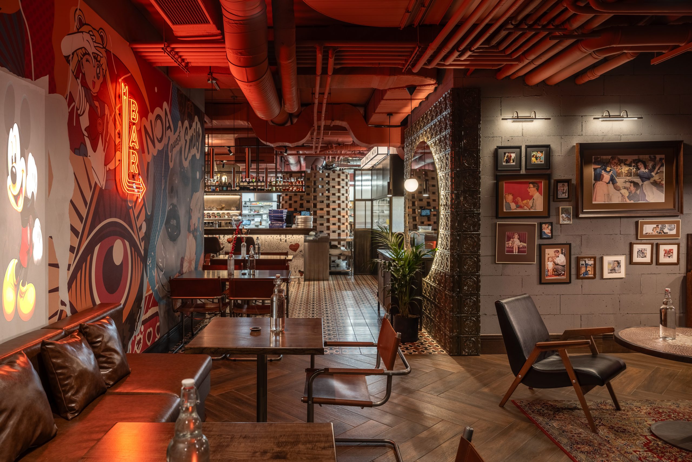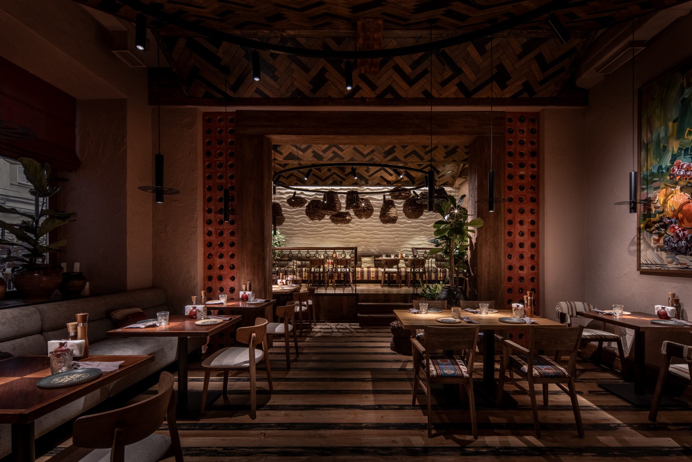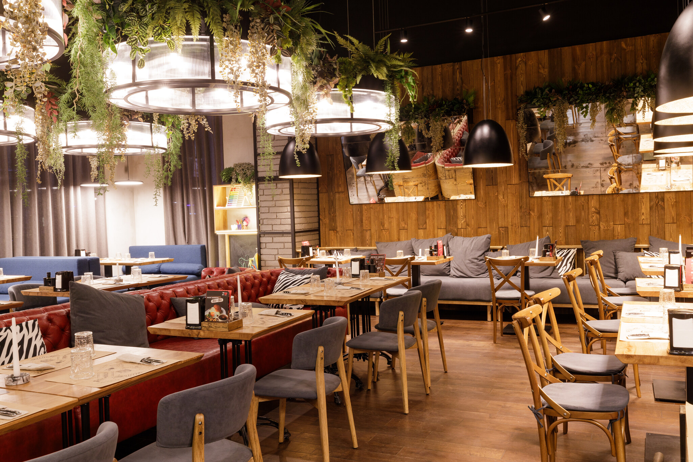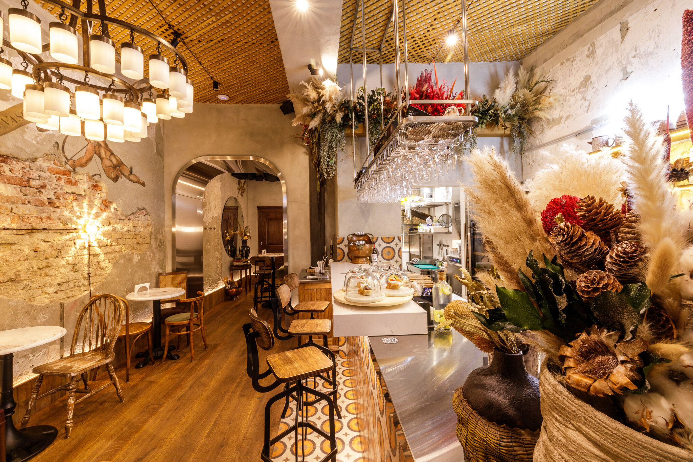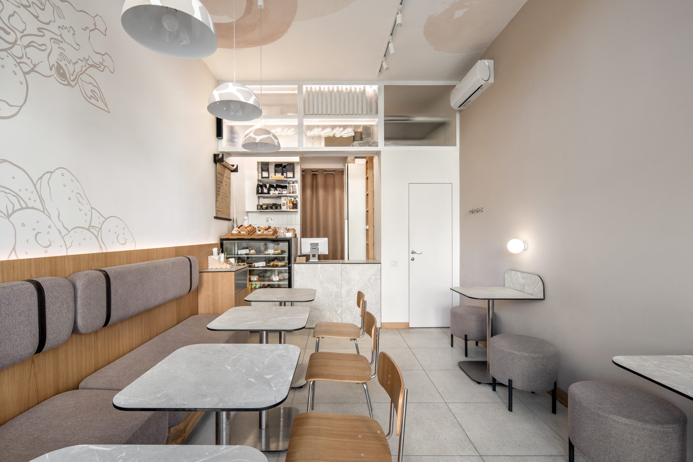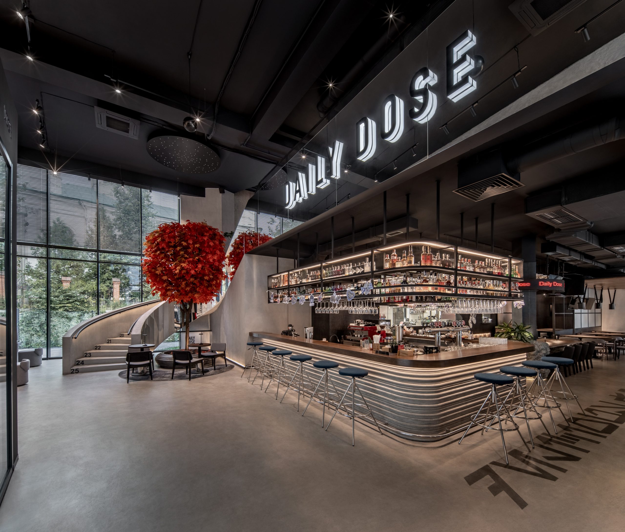IT shuttle
IT shuttle is a co-working space of a more expensive format in its own way, thanks to the use of expensive materials and furniture (such as HPL and veneered panels on the walls and parquet and tiles on the floor). And we also achieved the effect of warmth and comfort of being here in outer space.

| Design / Architecture | Yuriy Hlobchak, Yevhen Luchyk, Yuriy Melota, Dmytro Vishnevskyi, Denis Vasiliev |
|---|---|
| Location | Ukraine, Lviv |
| Area | 791,93 m² |
| Year | 2022 |
About
We have developed closed offices and one-to-one, as well as co-working with a bar counter. In the closed offices, the walls are decorated with chipboard panels and white oracle, Flotex carpet on the floor, and the ceiling is painted gray. Landscaping was added, and above the work tables – laconic linear lamps of individual manufacture, lockers were also provided for each workplace. We tried to make a bright and comfortable design.
Ми розробили закриті офіси та one-to-one, а також коворкінг з барною стійкою. У закритих офісах стіни оздоблені ДСП-панелями та білим оракалом, ковролін “Flotex” на підлозі, стеля пофарбована у сірий колір. Додали озеленення, а над робочими столами – лаконічні лінійні світильники індивідуального виготовлення, також передбачили локери для кожного робочого місця. Постарались зробити світлий та комфортний дизайн.





In one-to-one, the walls are decorated with white chipboard panels and soundproof panels, the room is additionally equipped with a graphite curtain for visual isolation.
Location
The IT shuttle is located in the new center on Shevchenko and occupies the entire third floor.
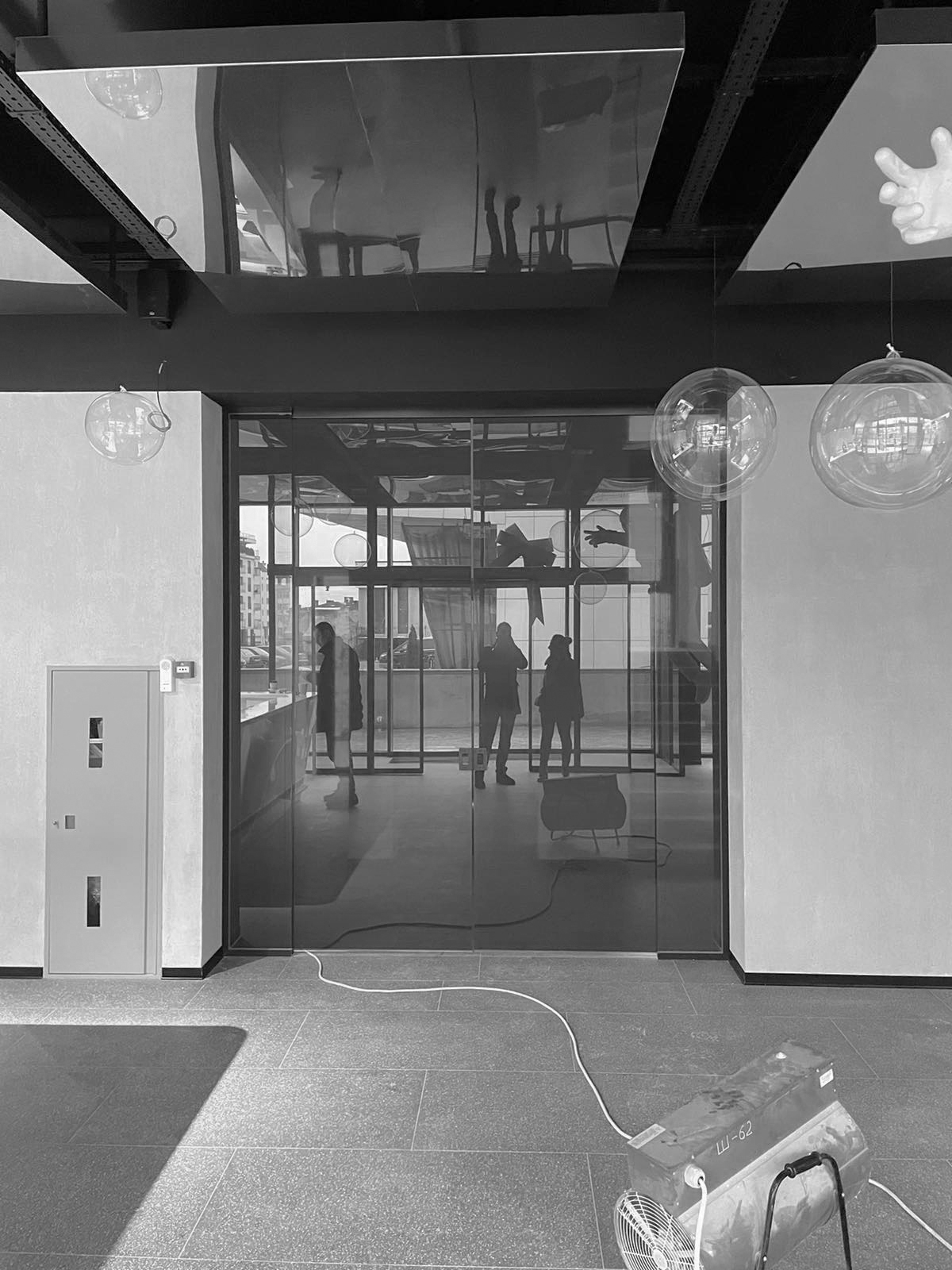
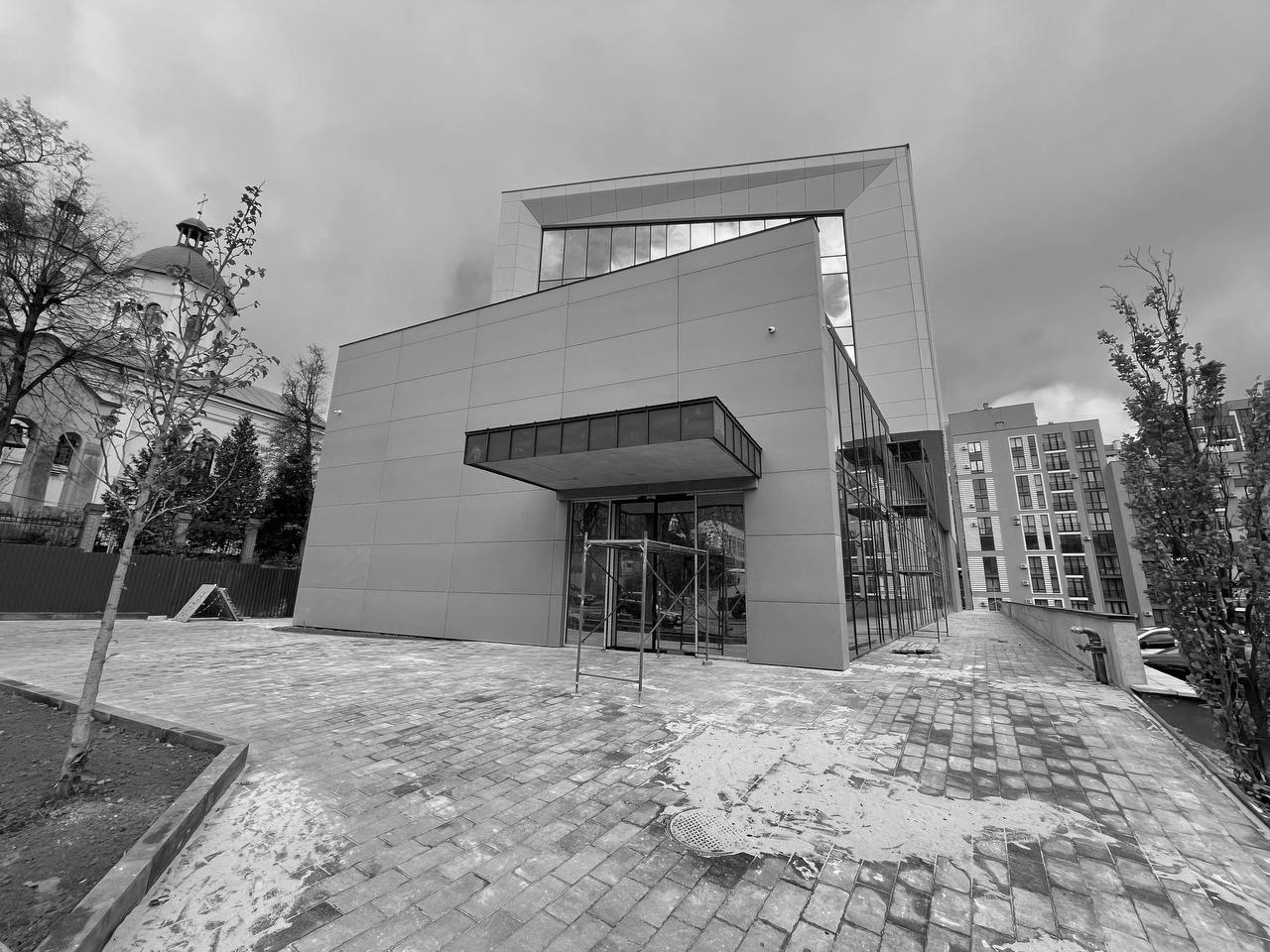
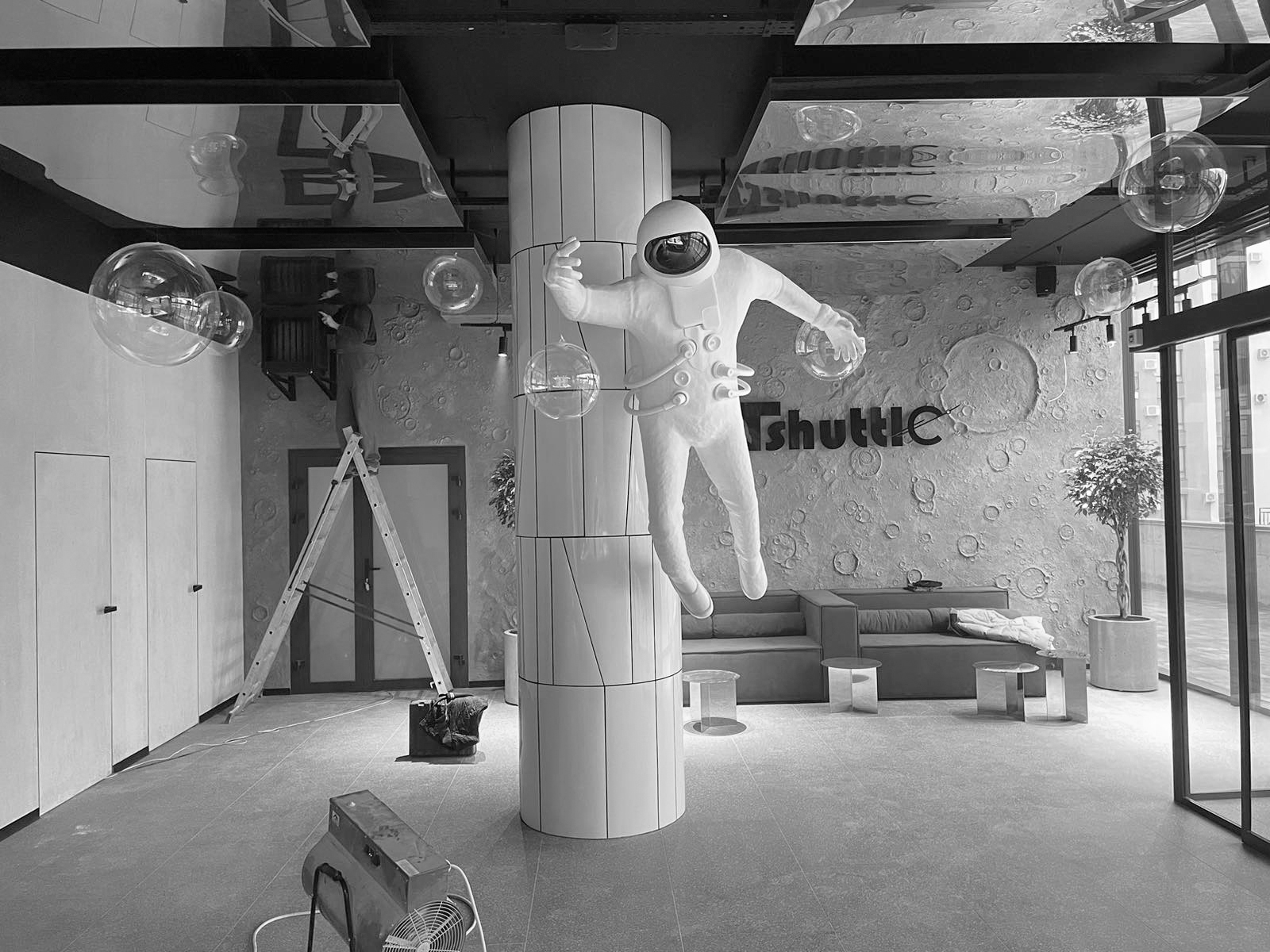
Design
Huge office space with different types of zoning: gym, 2 massage rooms, 2 changing rooms and showers for women and men, a meeting room for 8 people, two-level sleeping pods, three rooms for “one to one” meetings, a game room, an office for 12 of people, bathrooms, reception area and corridor, cloakroom, technical room, smoking box, hall with bar, which together occupies an area of 665.54 m². And there is also a large terrace with an area of 126.39 m²
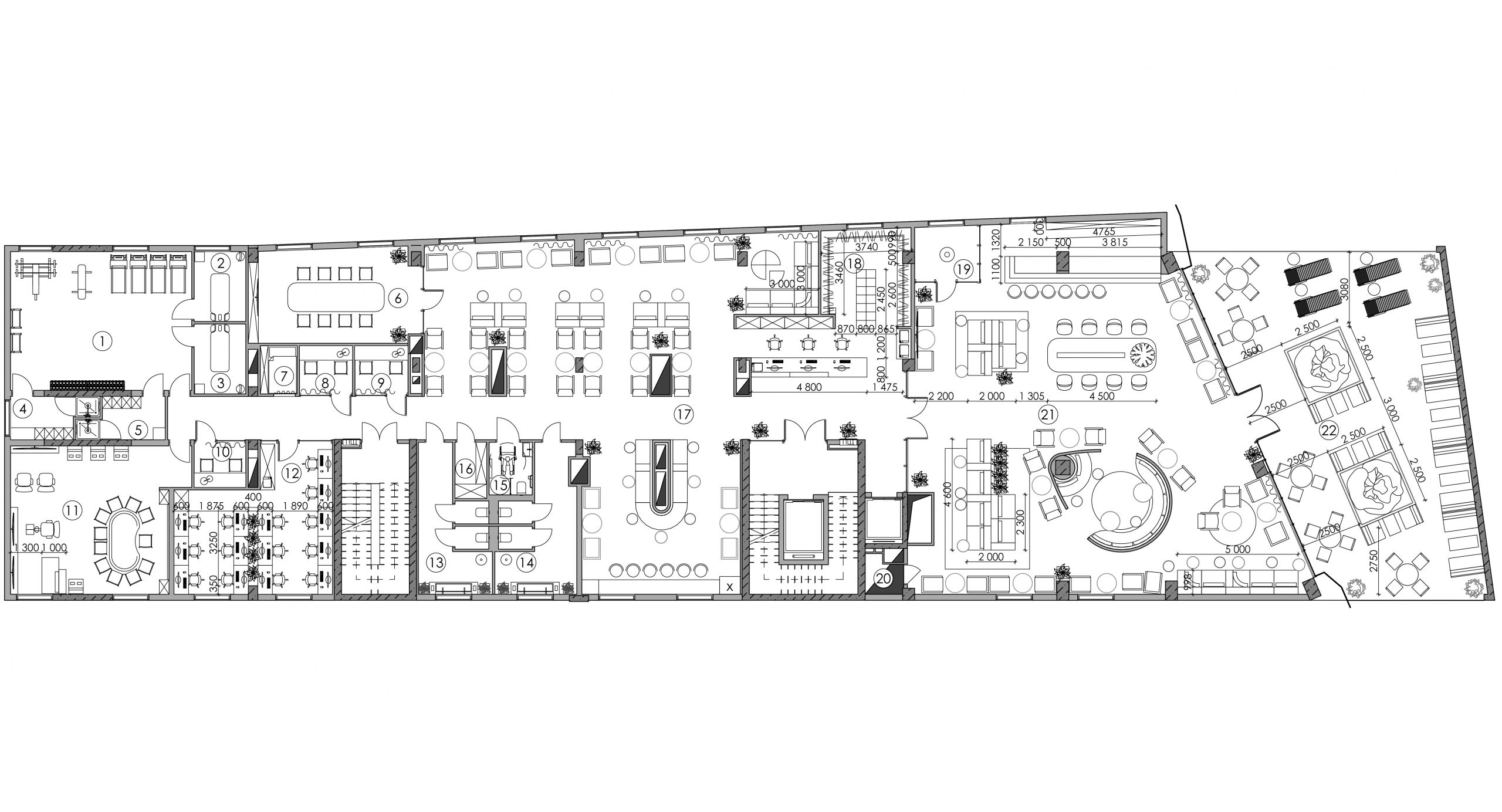





Easter Egg
We believe that it is important to feel at home in a co-working space or even better. Therefore, we do everything for your maximum comfort. All zones are provided so that you do not want to leave this feeling as if you are working on the moon.




Team
Other Projects
Are you interested in a project?
Leave your contacts and we will contact you!
