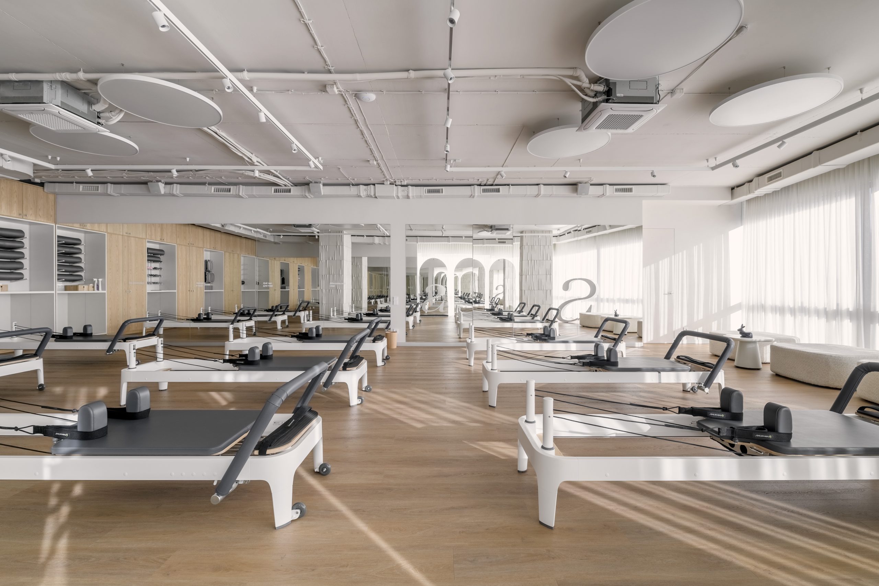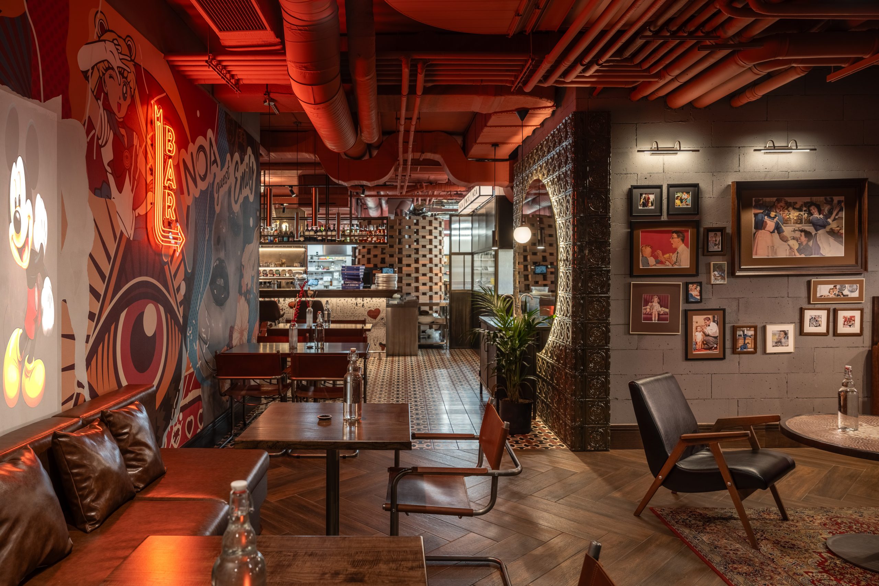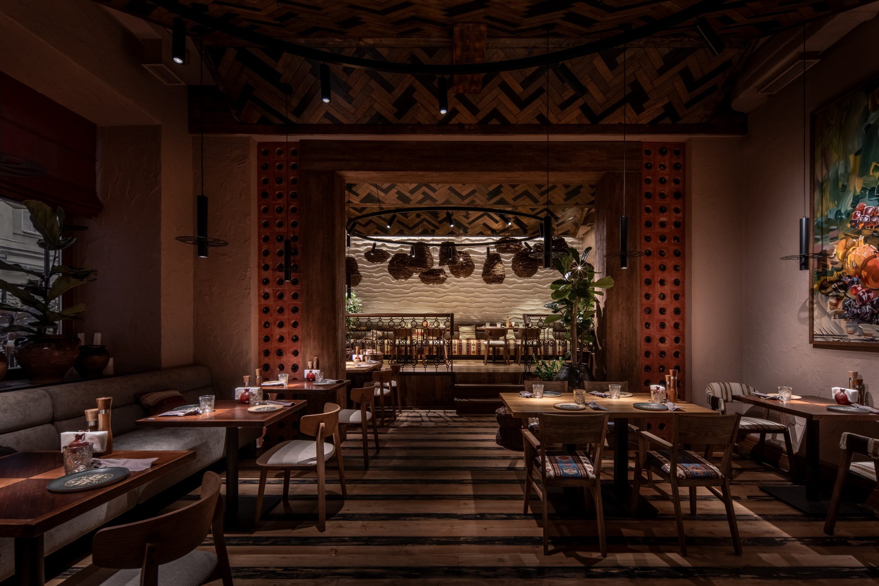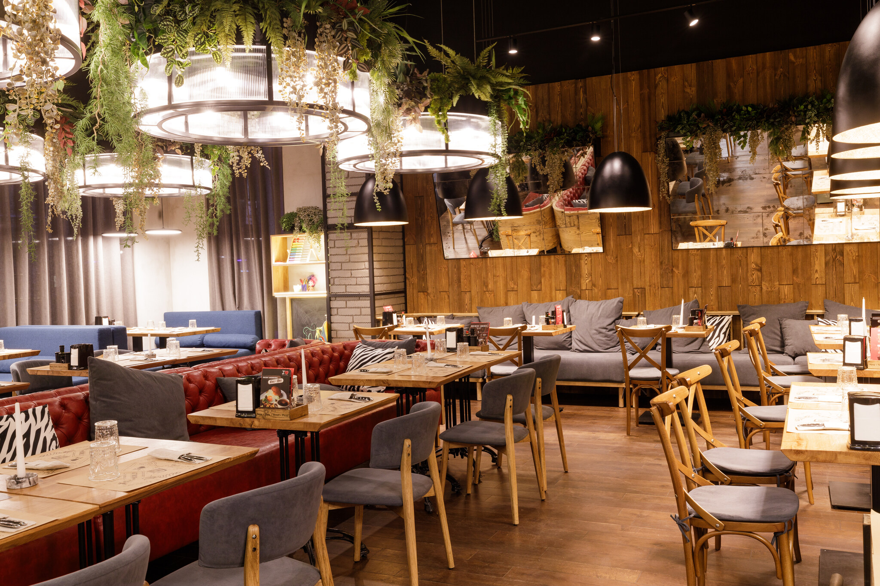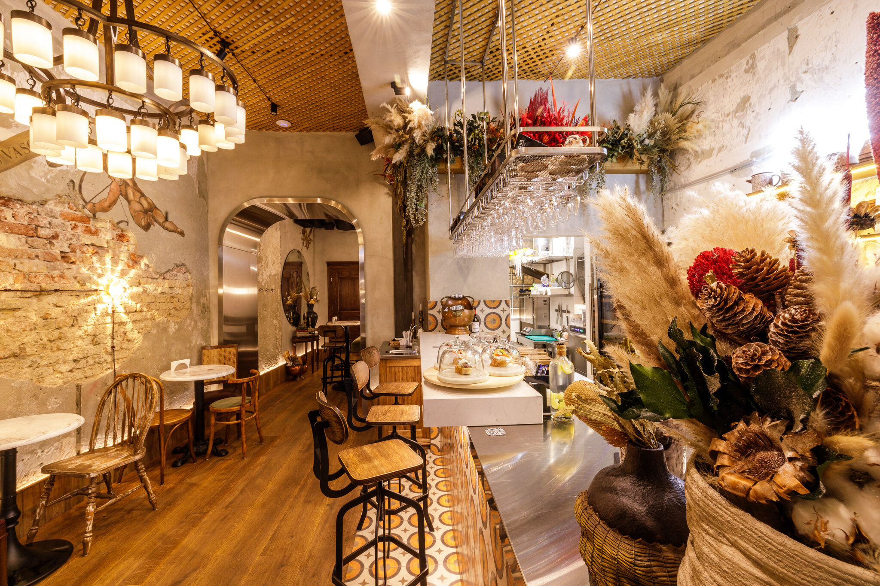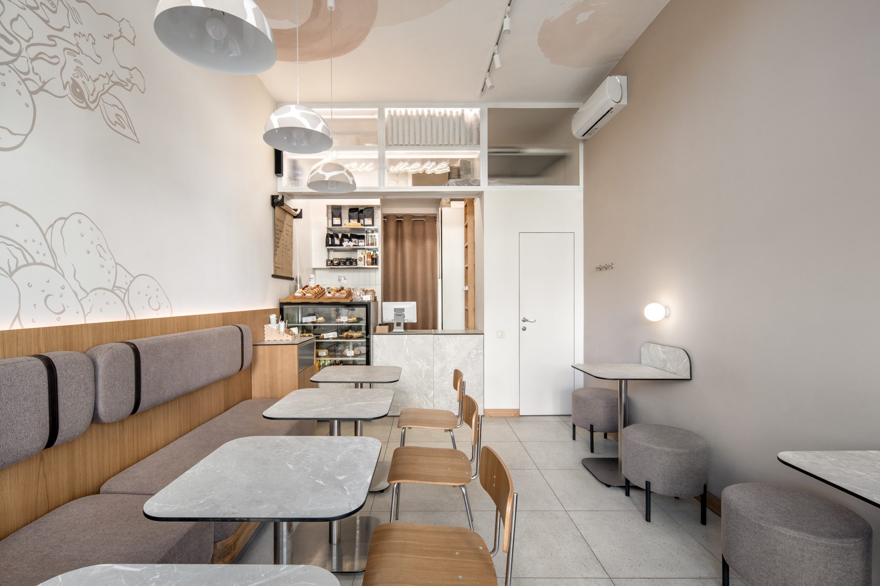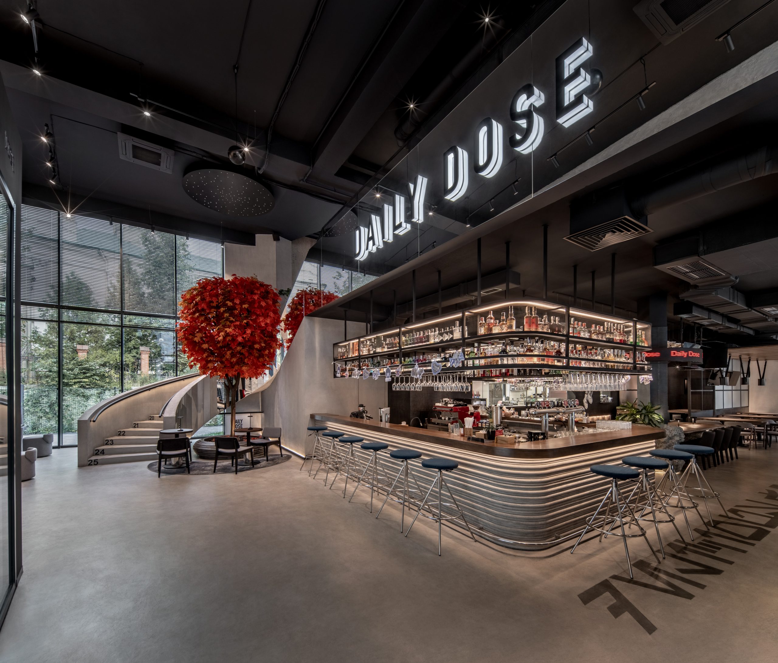Solonka House
The project of a private house in the village Solonka. Project of a house with an attic floor. The client wanted it to be as light as possible, with an open layout, and the living room must have a panoramic view.
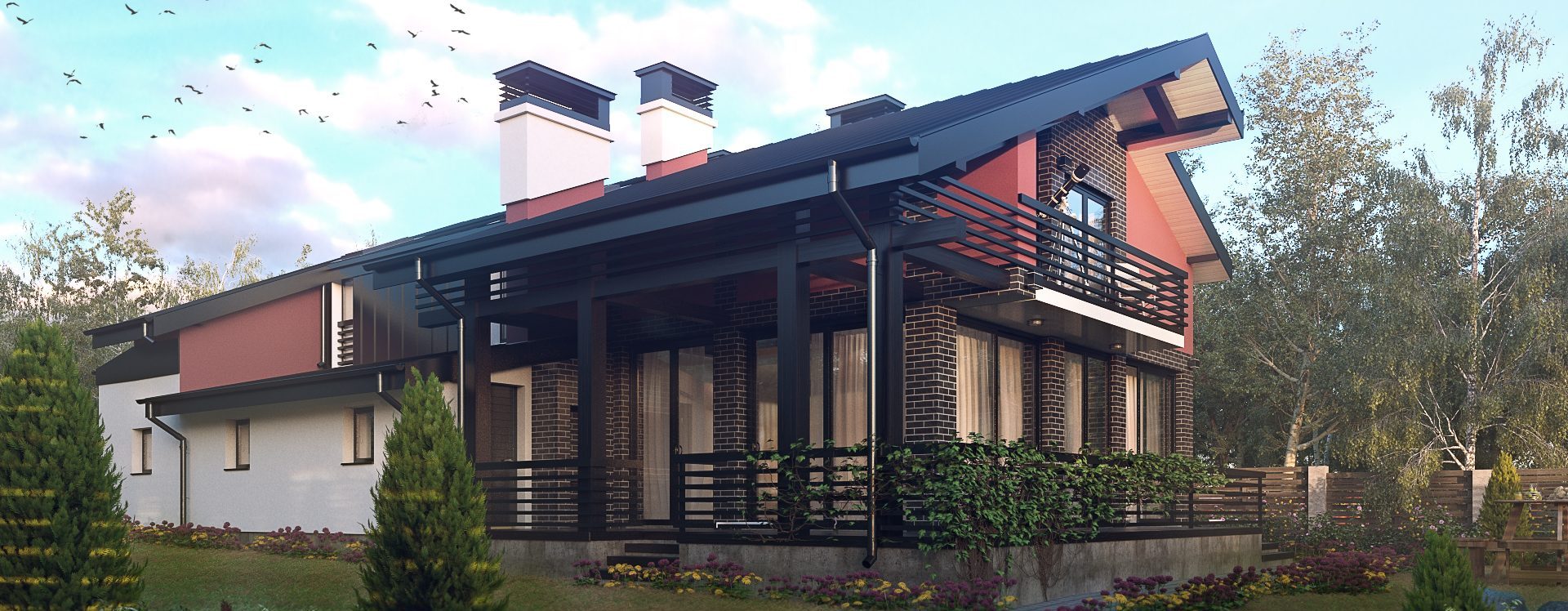
| Design / Architecture | Yevhen Luchyk |
|---|---|
| Location | Ukraine, Solonka |
| Area | 798,5 m² |
| Year | 2015 |
About
The house is one-story with a rectangular attic floor. The shape of the gabled roof is as simple as possible. This made it possible to implement a difficult solution: the installation of skylights with a transition to the wall, which visually increases the lighting of the attic floor.
Будинок є одноповерховим з мансардним поверхом прямокутної форми. Форма даху є максимально простою двоскатною. Це дало можливість виконати непрості рішення: влаштування дахових вікон з переходом на стіну, що візуально збільшує освітлення мансардного поверху.
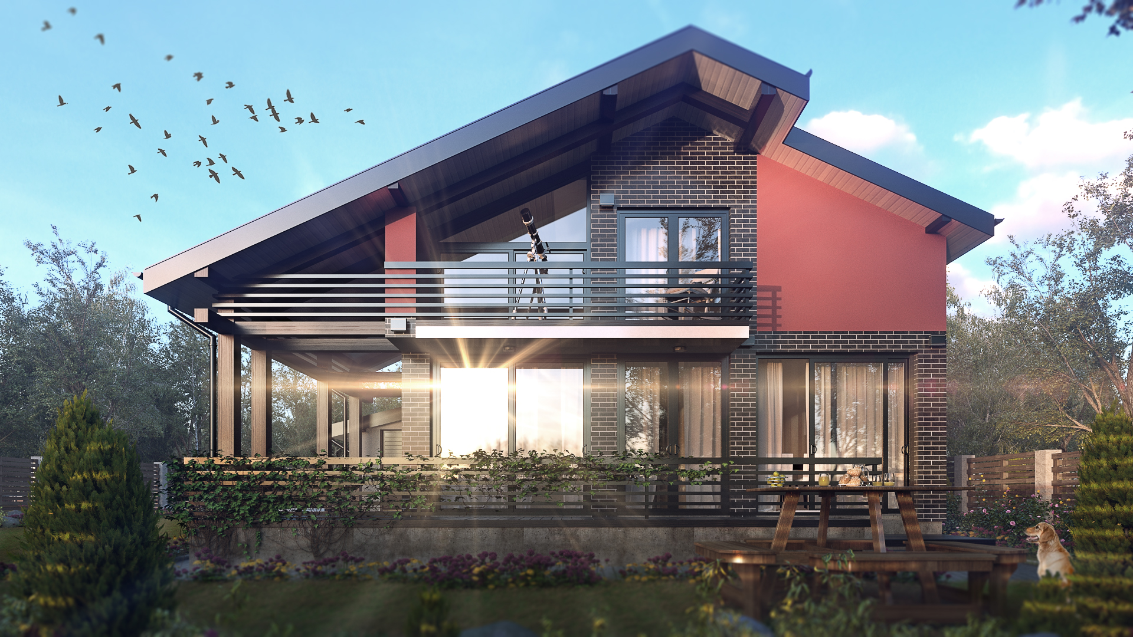
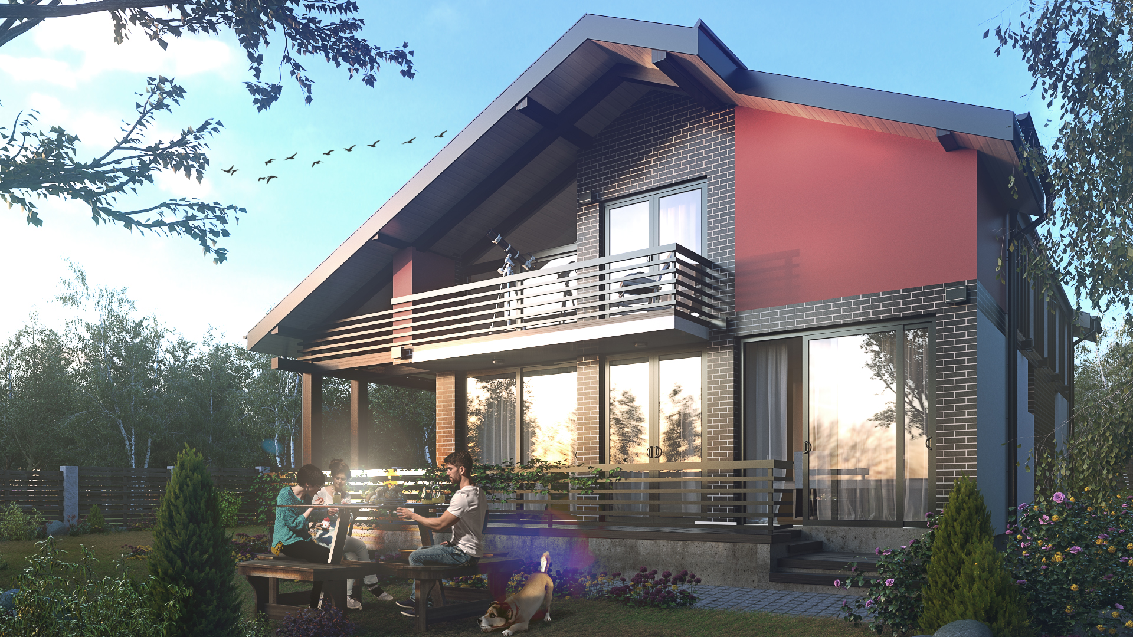
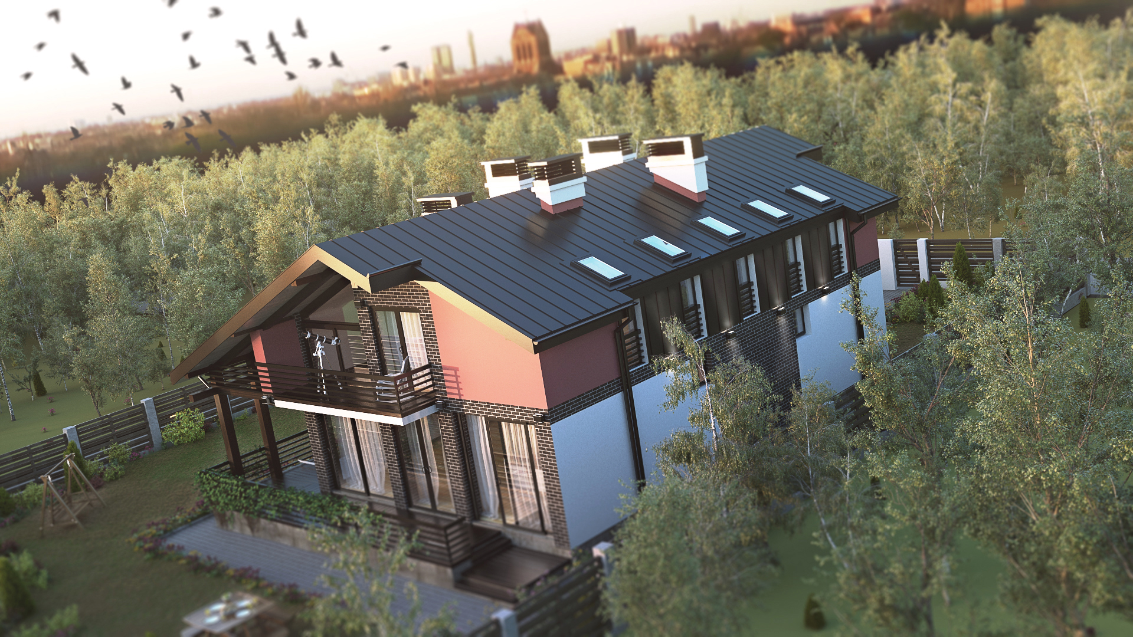
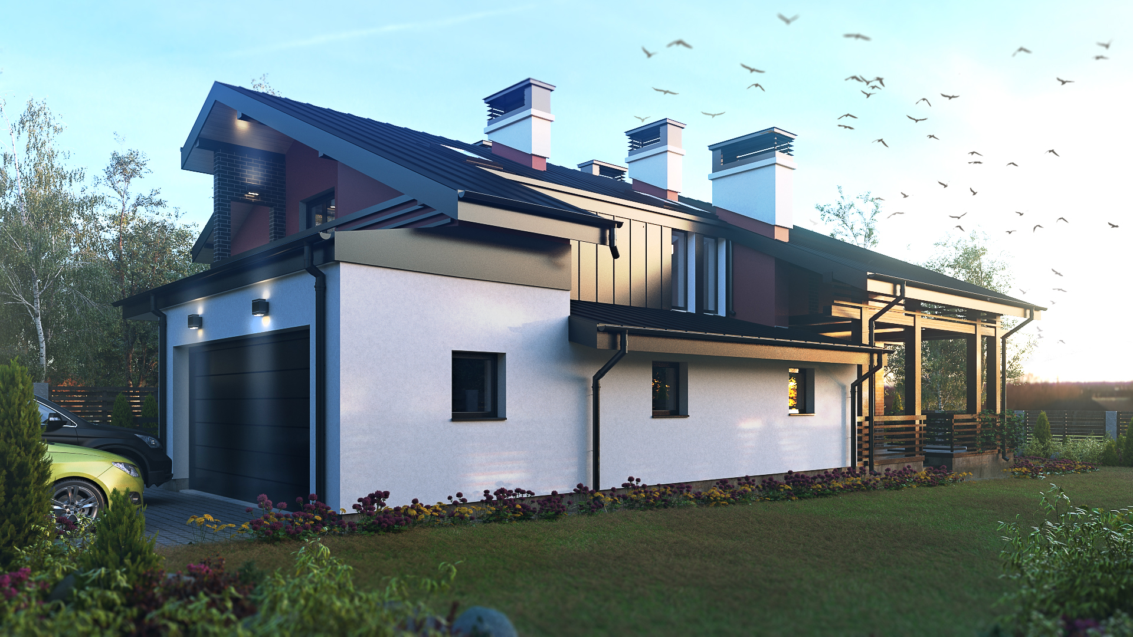
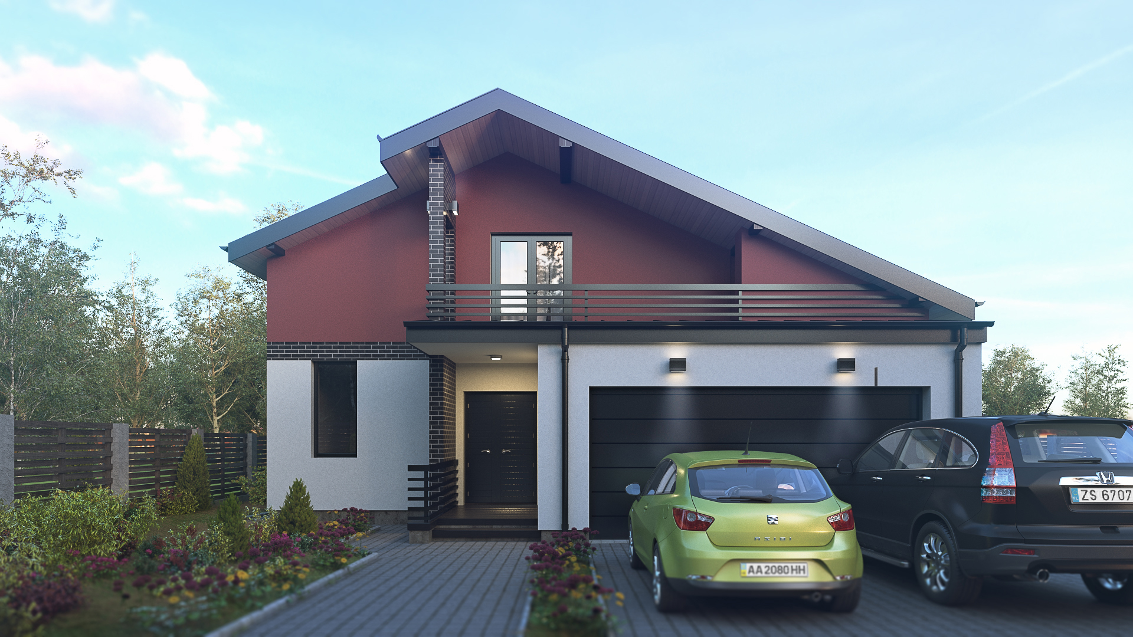
The house has a large covered terrace with the possibility of entering from the kitchen and living room. The house also has two balconies that border with the bedrooms. The house has a large garage for two cars.
Location
It is located within the city of Lviv, the topography of the site is sloped.

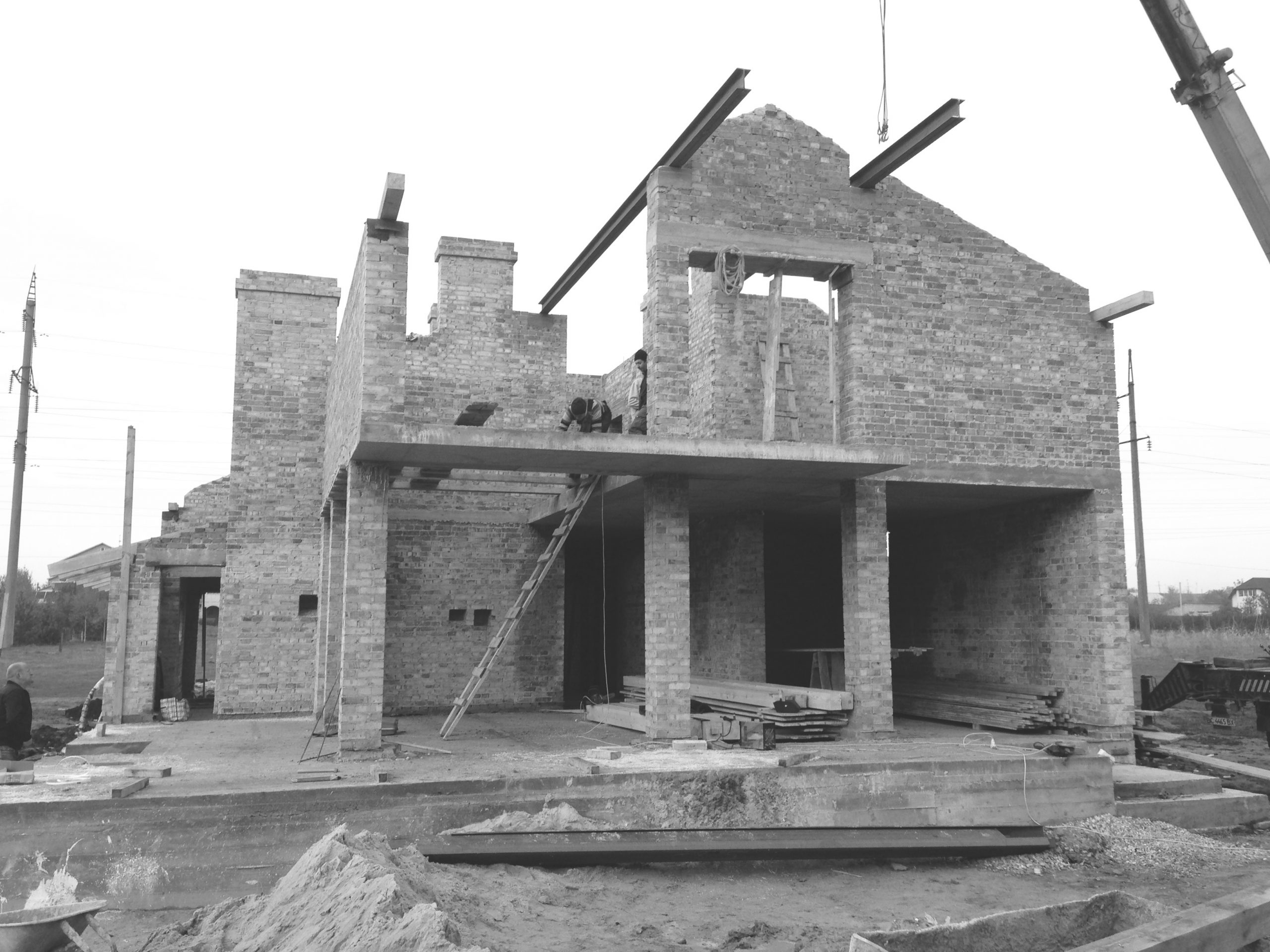
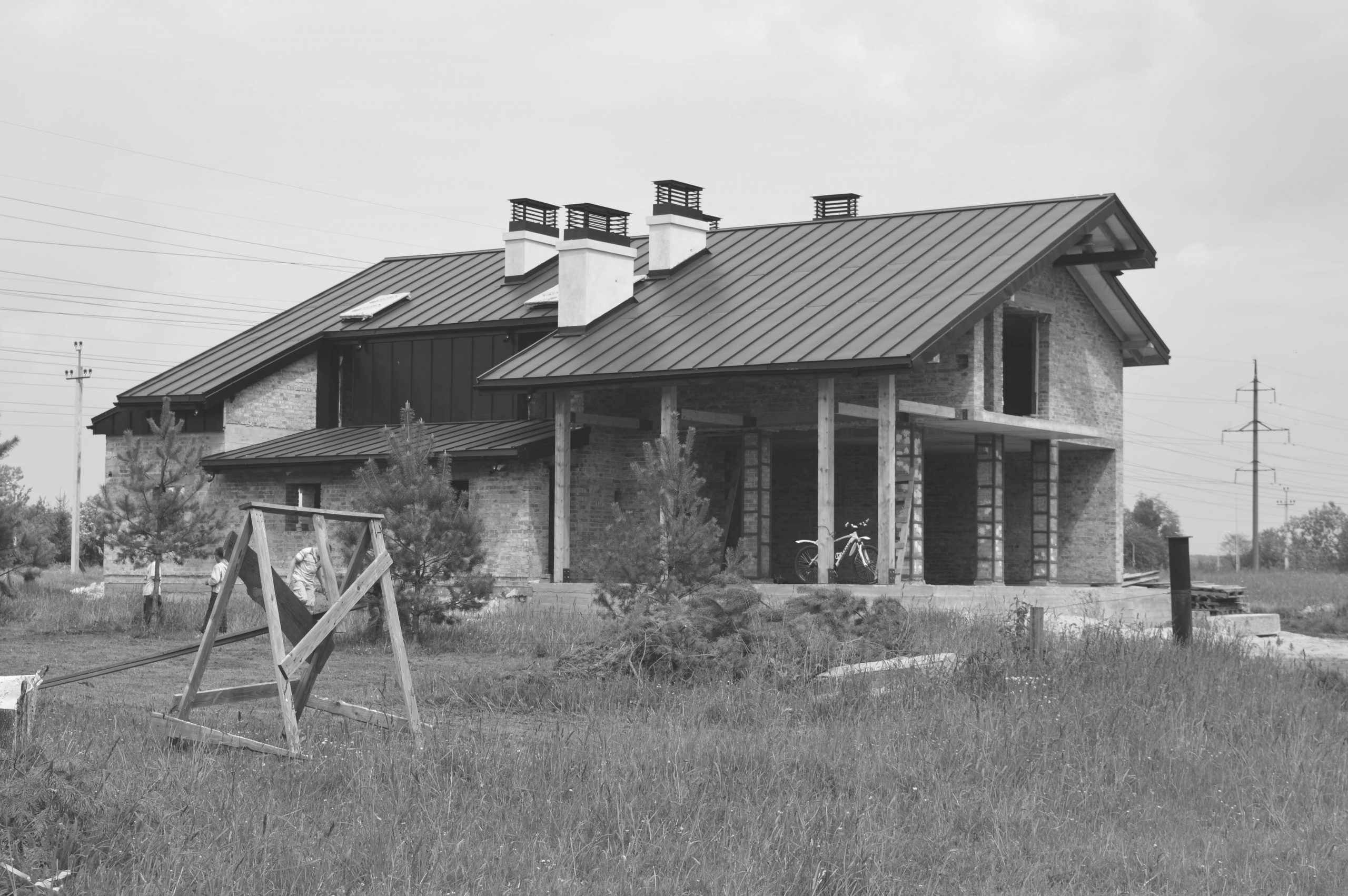
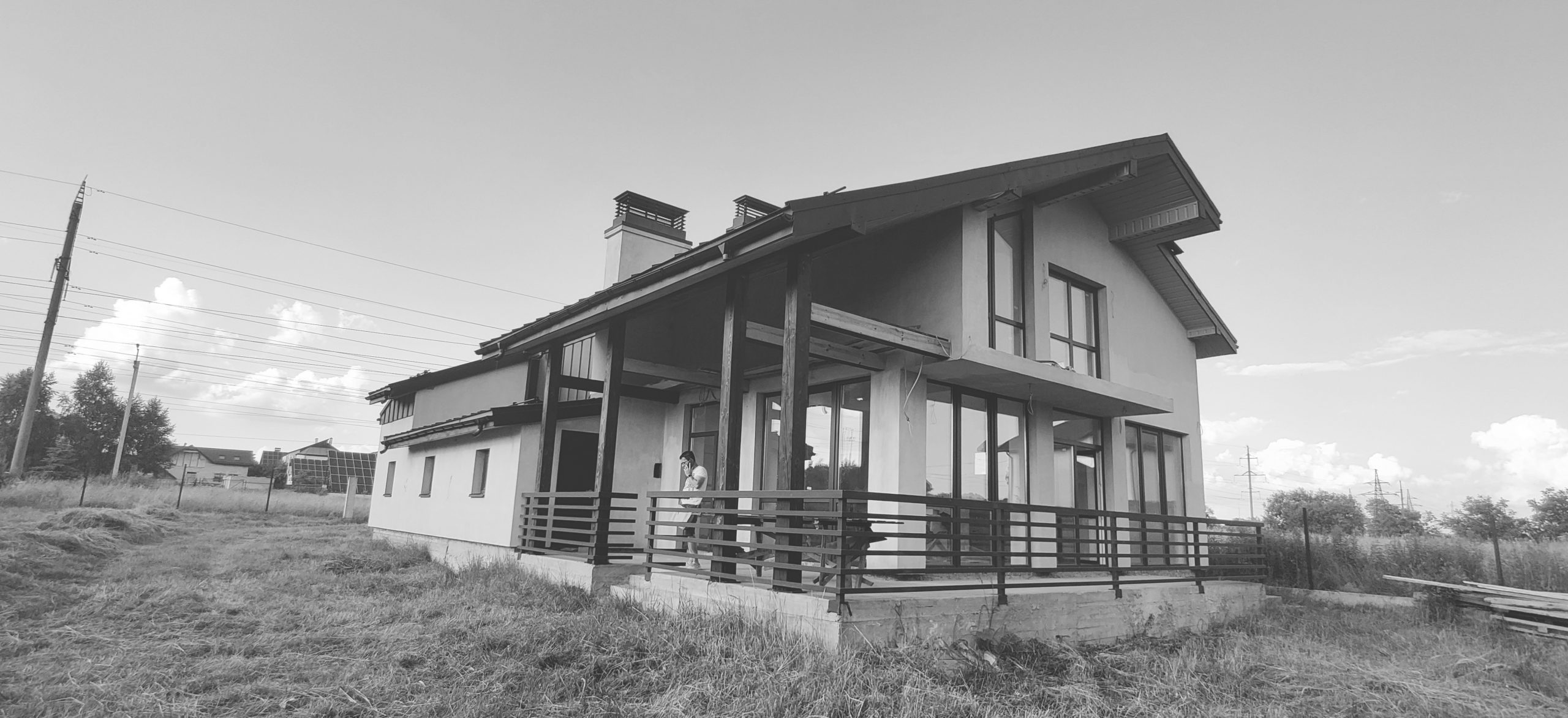
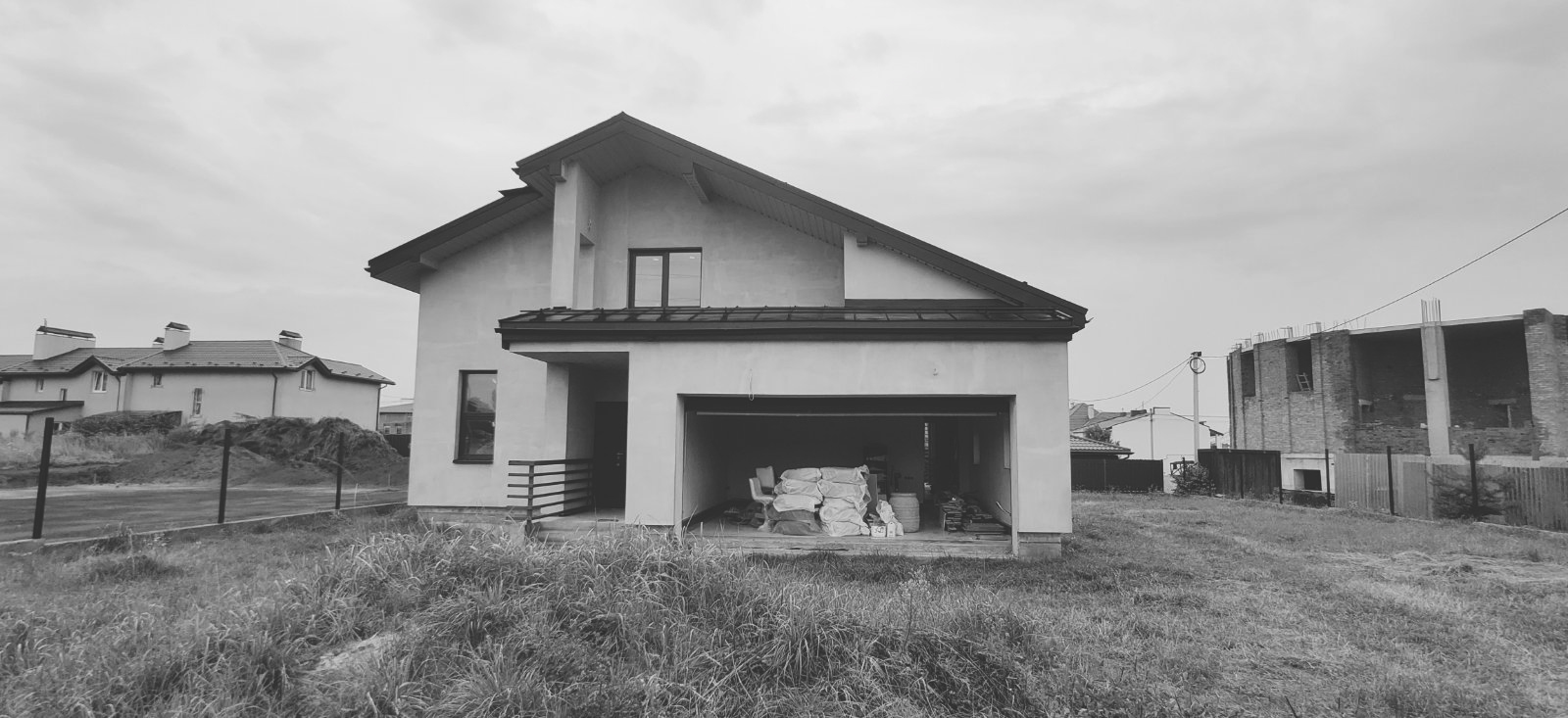
Architecture
Technical and economic indicators: plot area – 798.50 m², building area – 229.79 m², paving area – 128.70 m², landscaping area – 440.10 m²
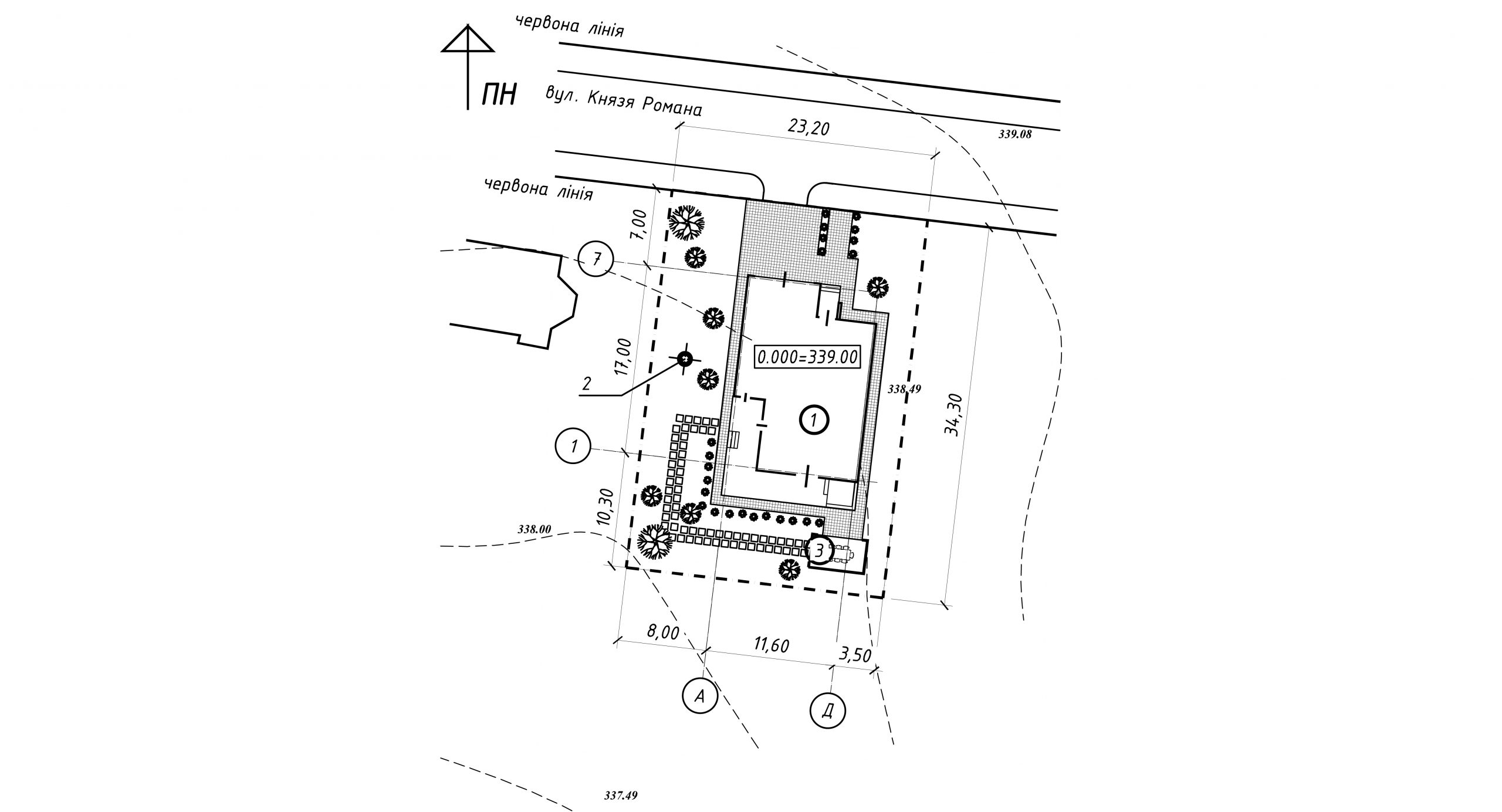
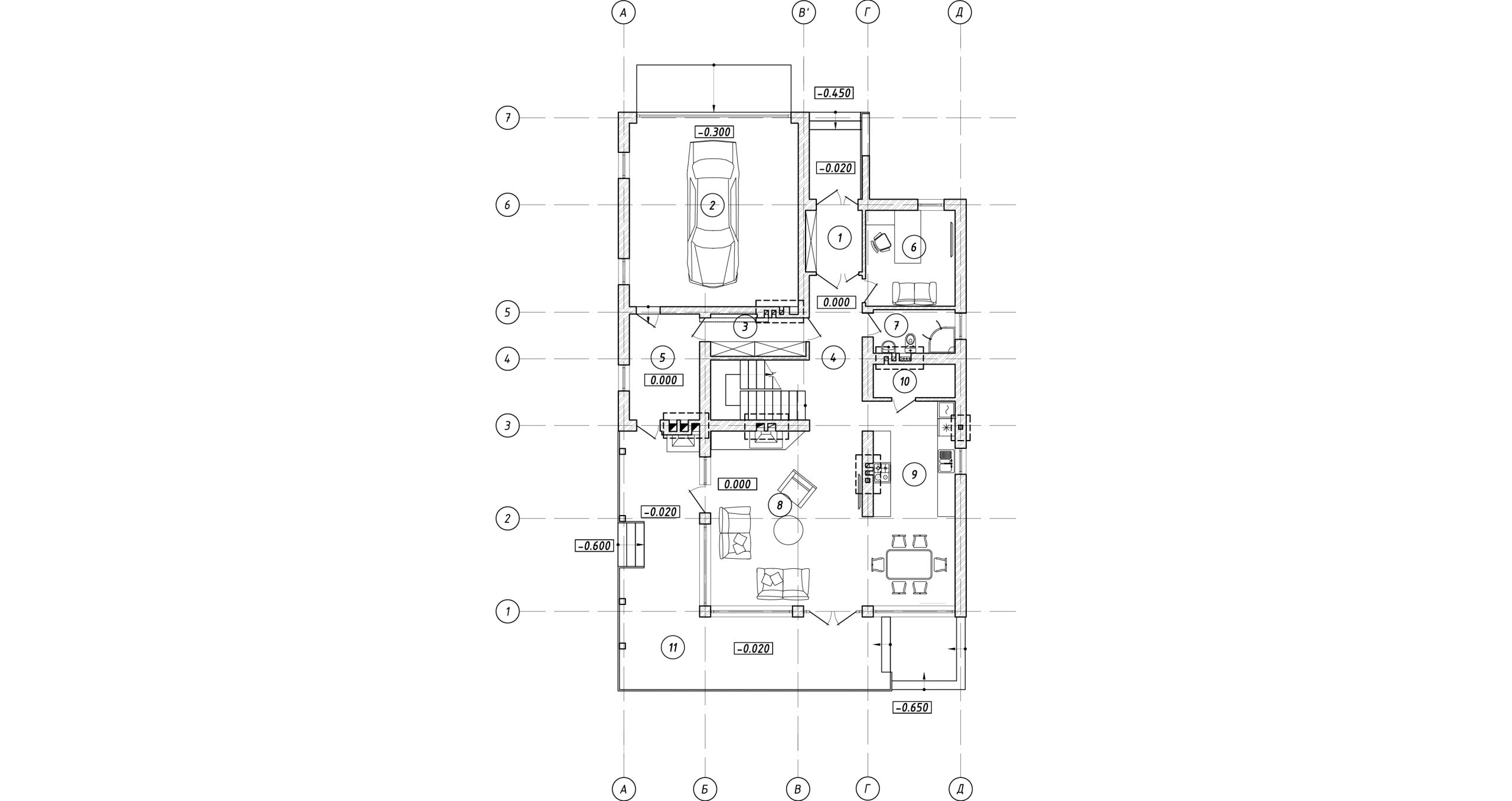
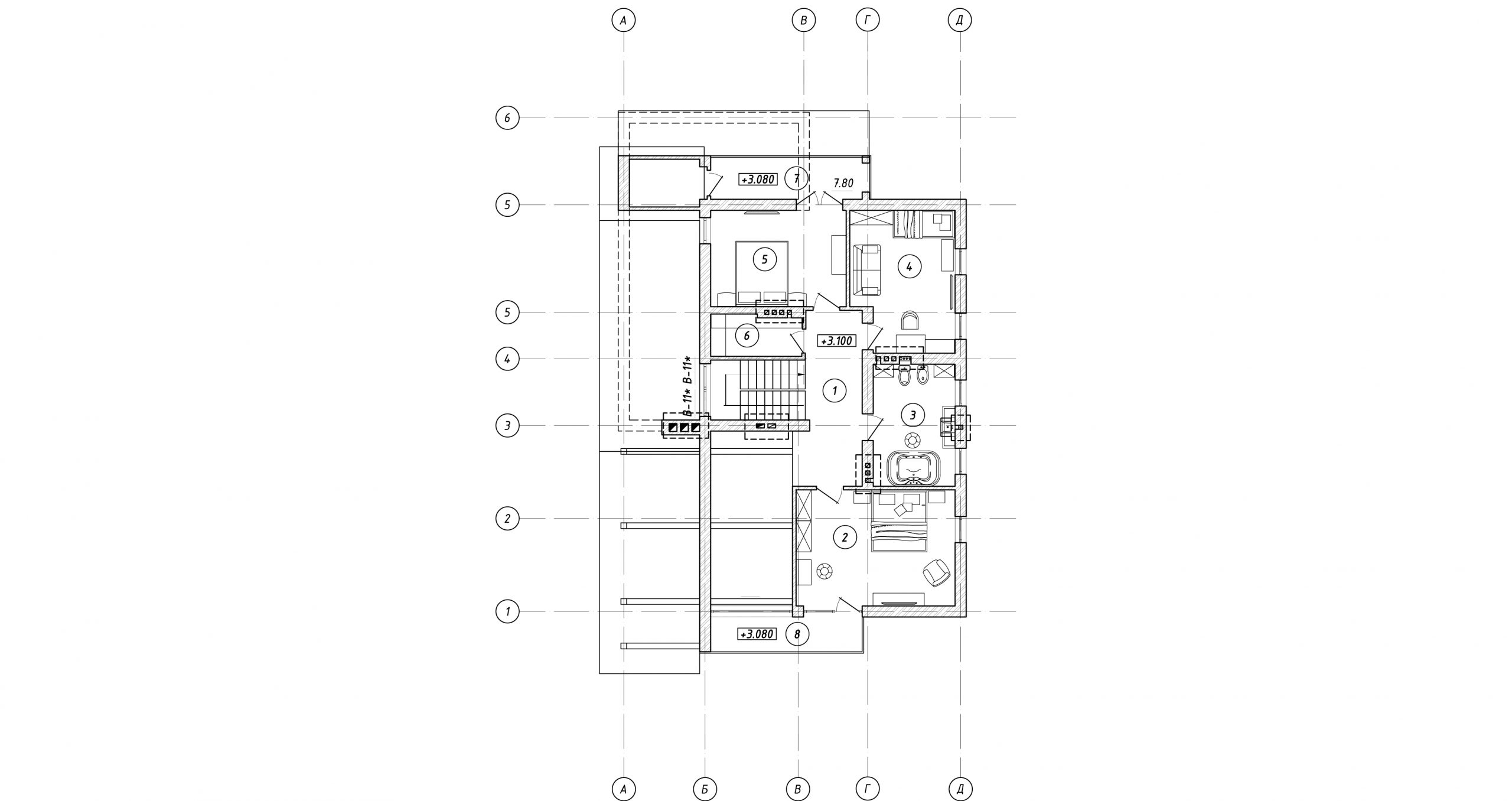
The main material for the decoration of the house is a folded roof, which goes from the roof to the walls.
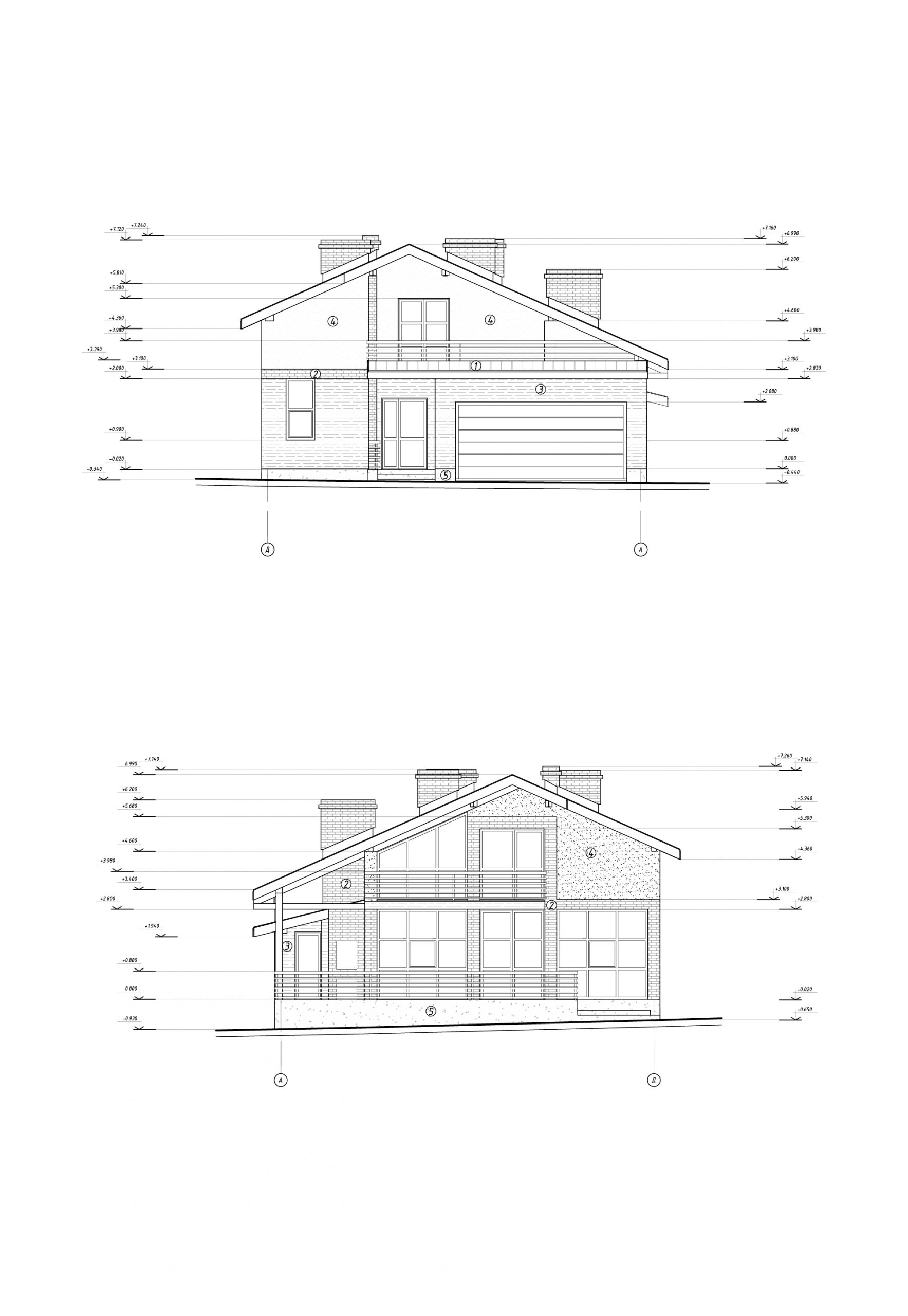
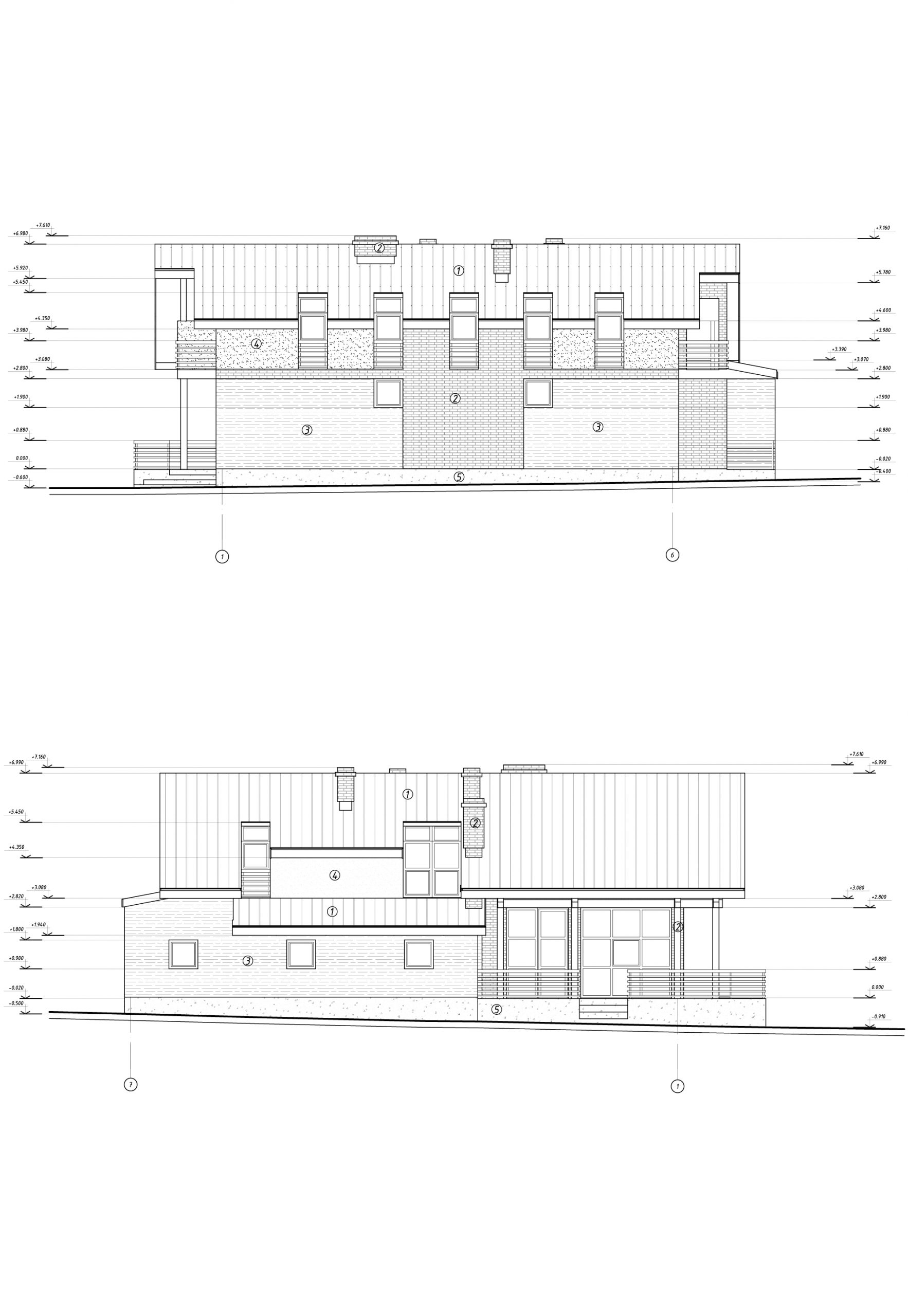
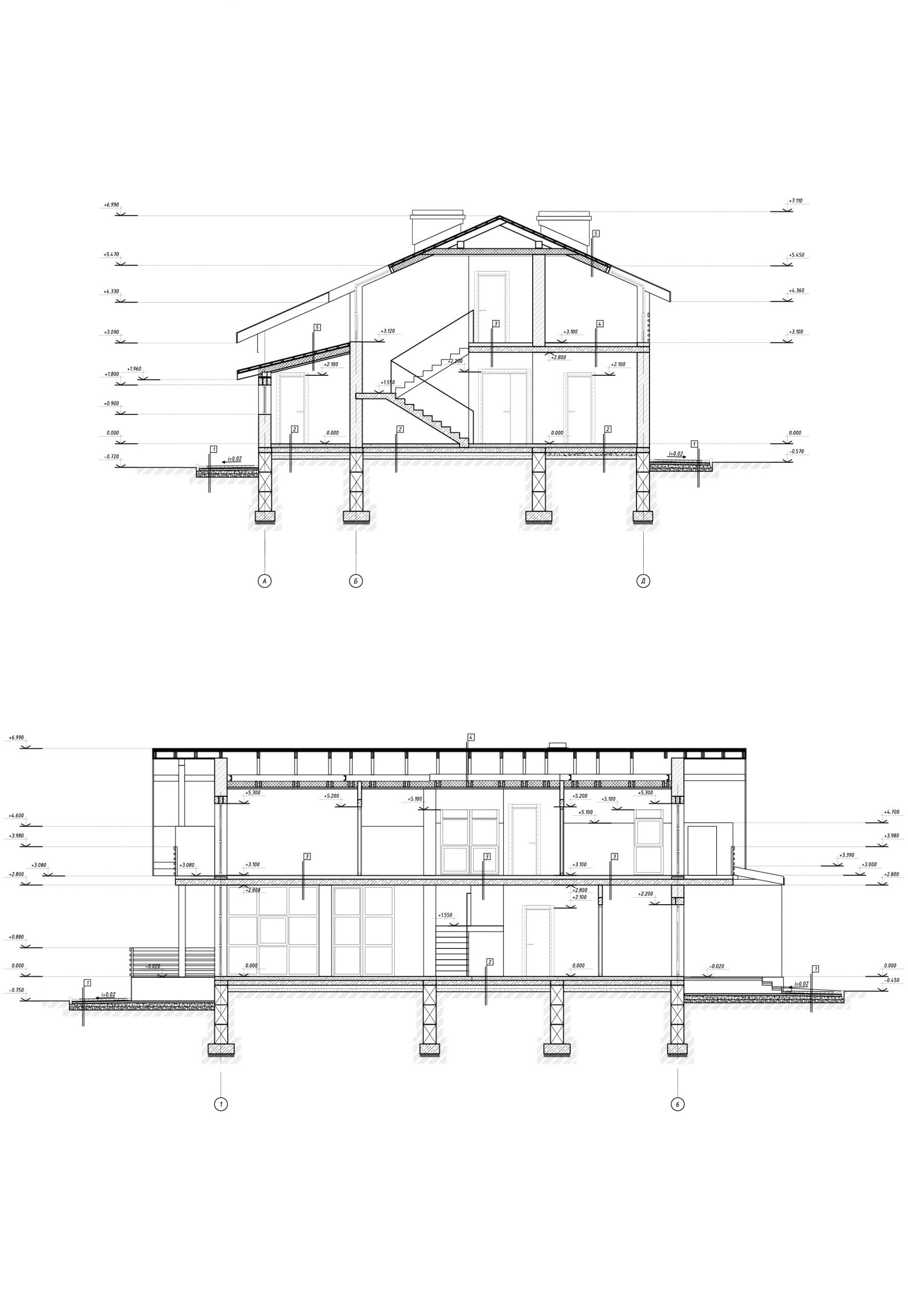
Easter Egg
The highlight of the house are the transitions from the roof to the walls.
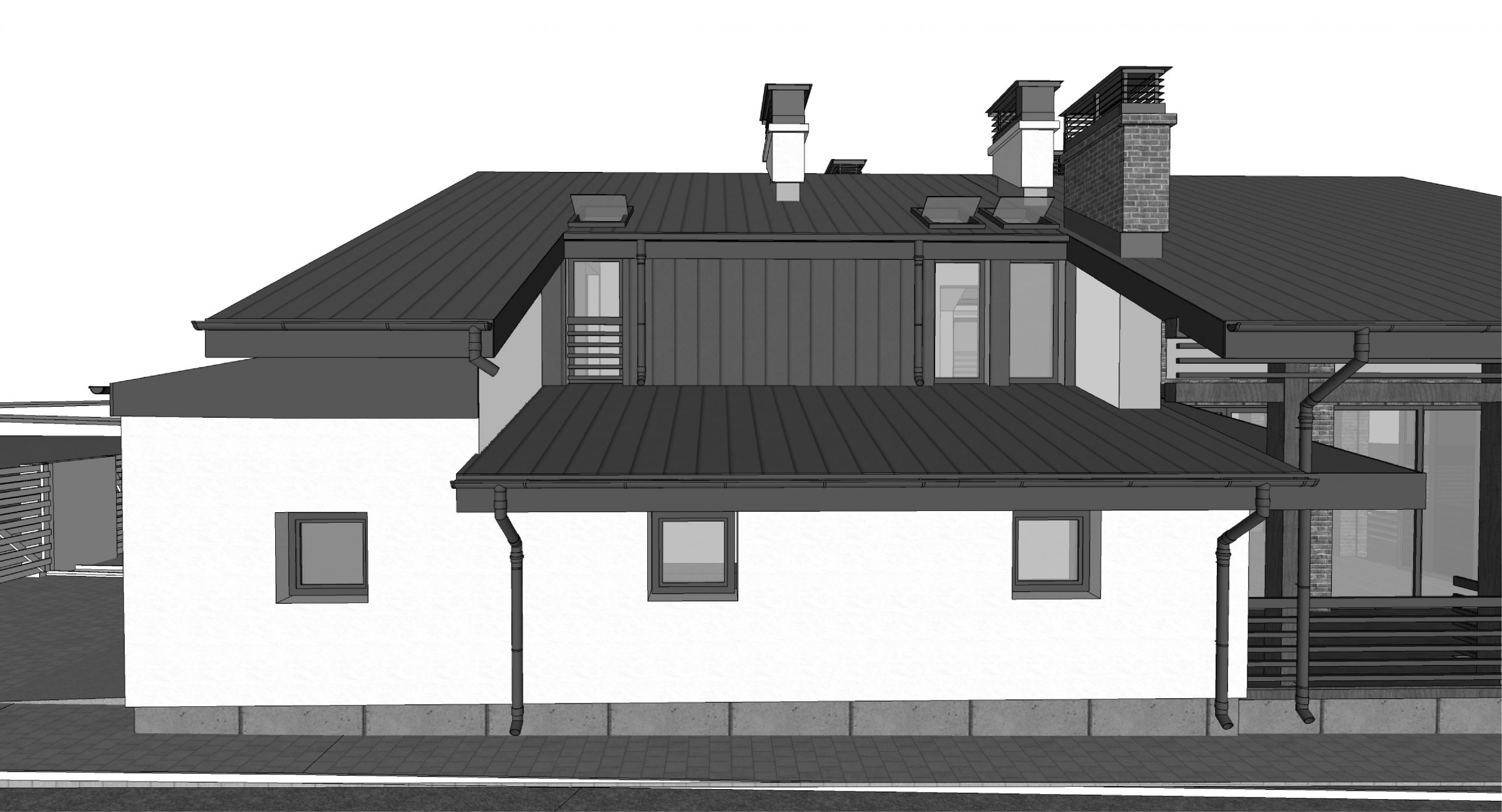
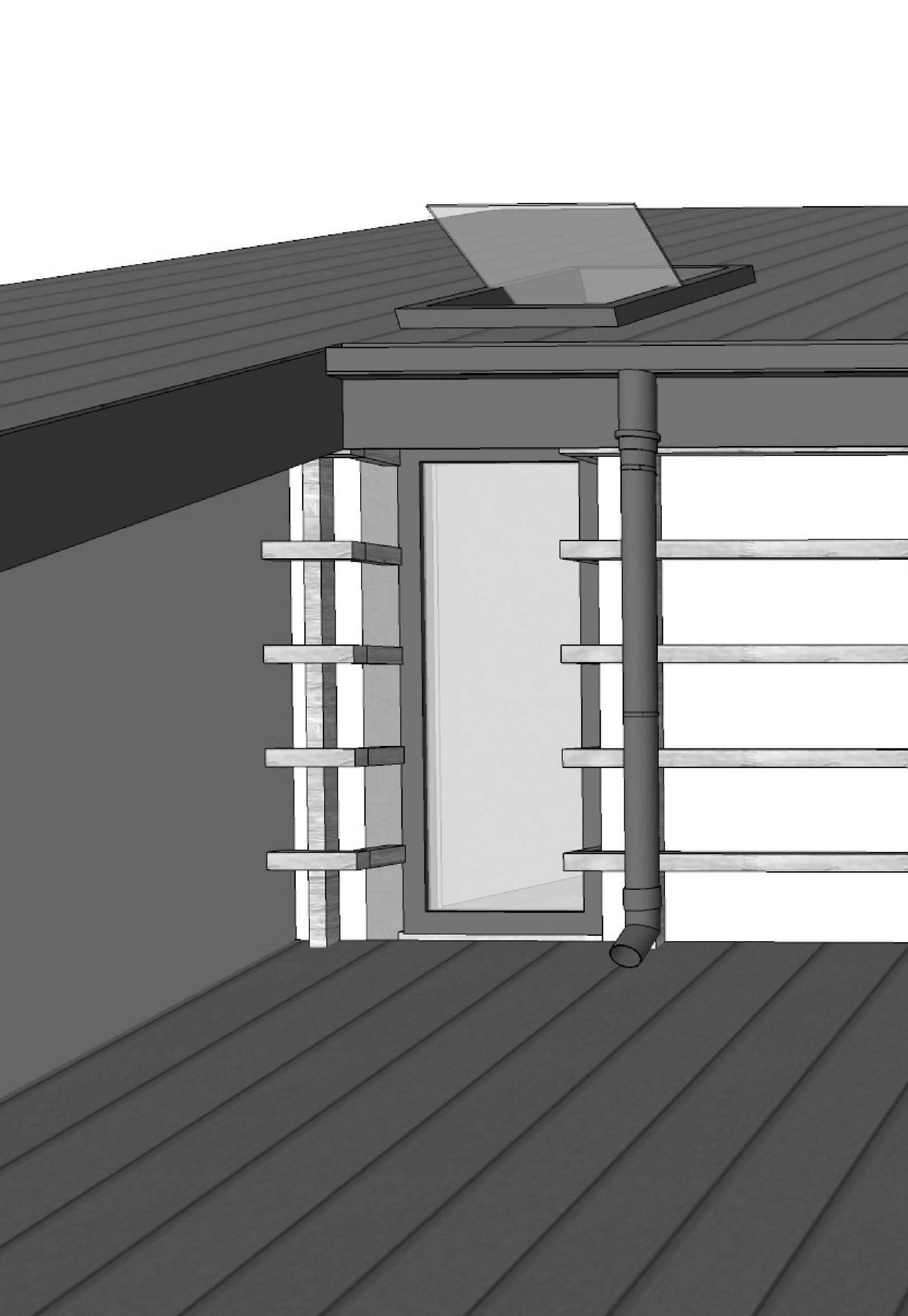
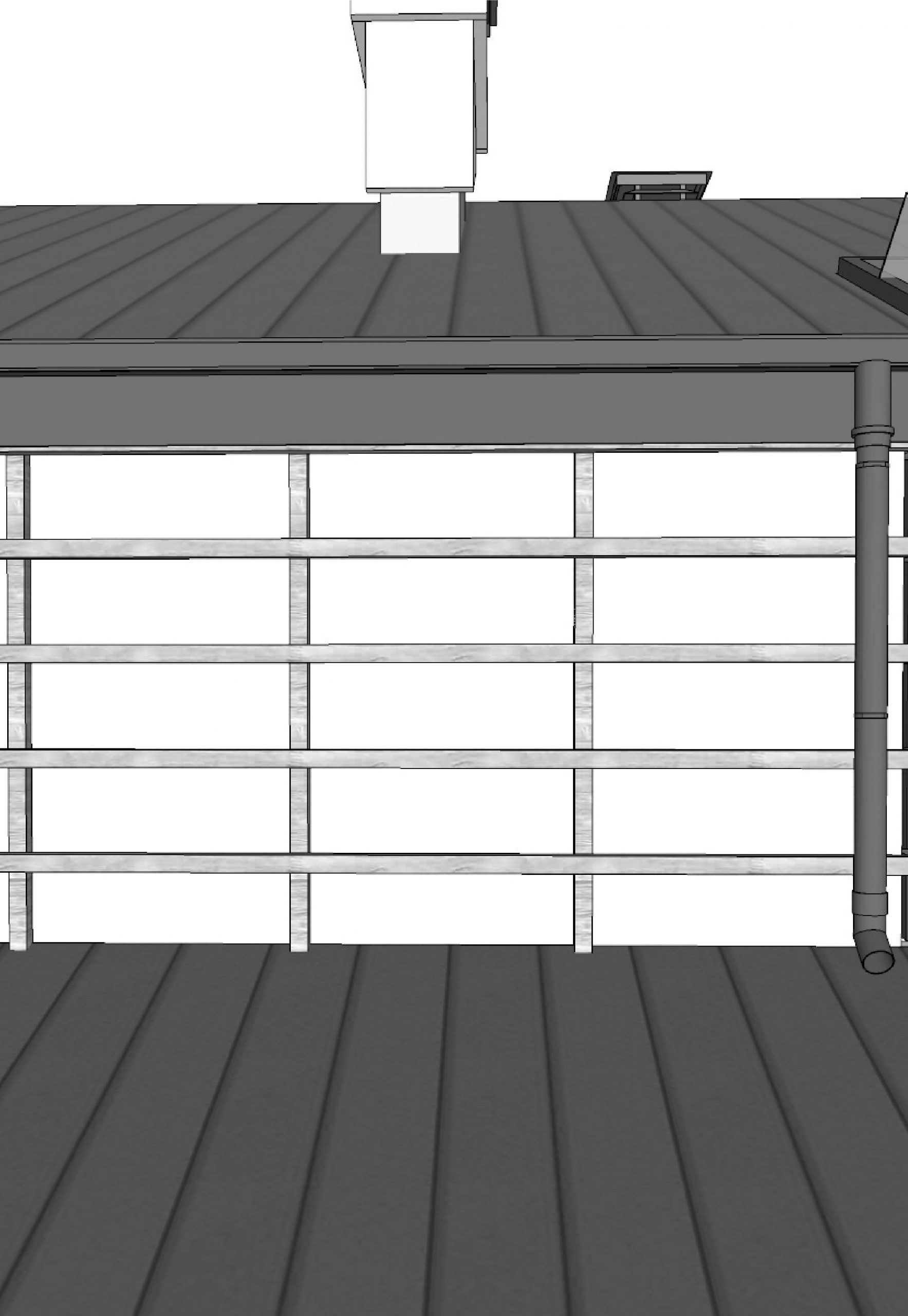
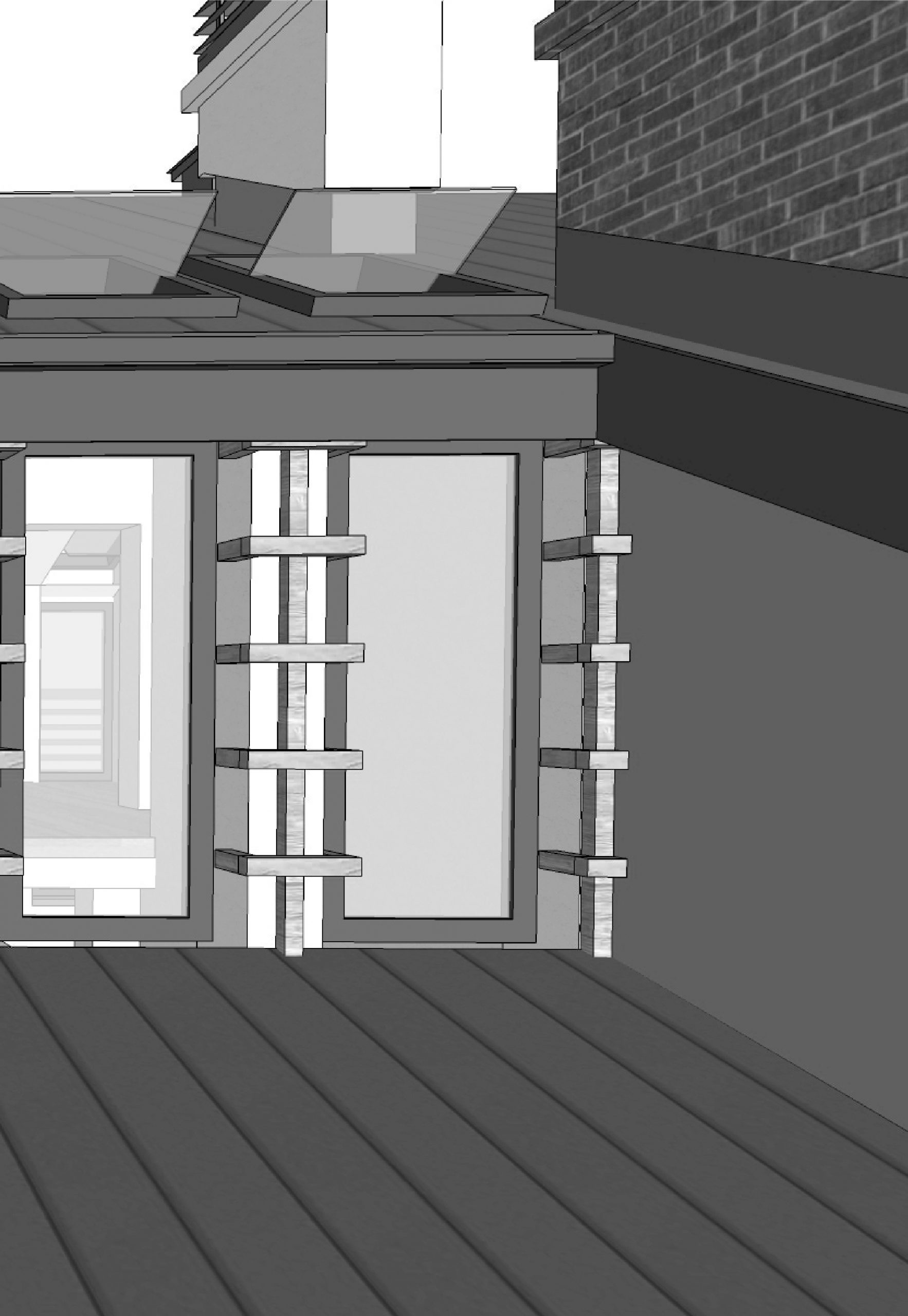
Other Projects
Are you interested in a project?
Leave your contacts and we will contact you!

