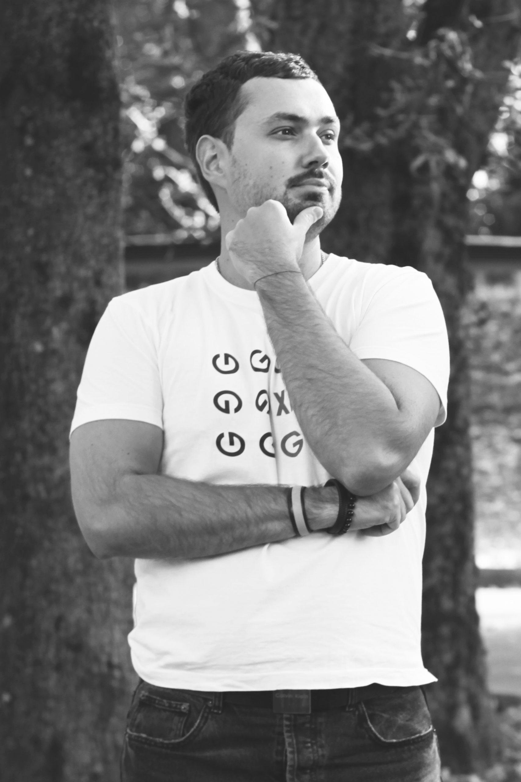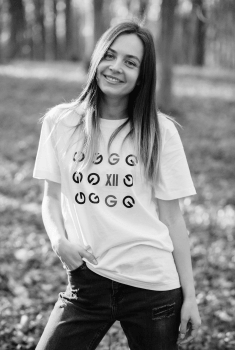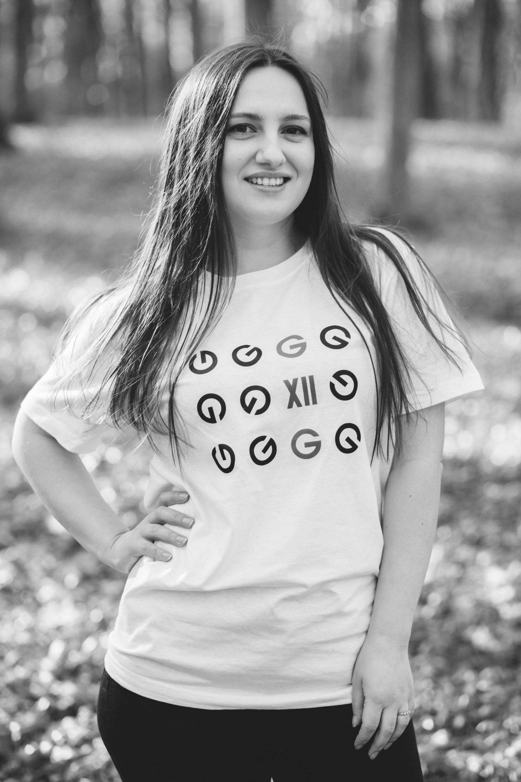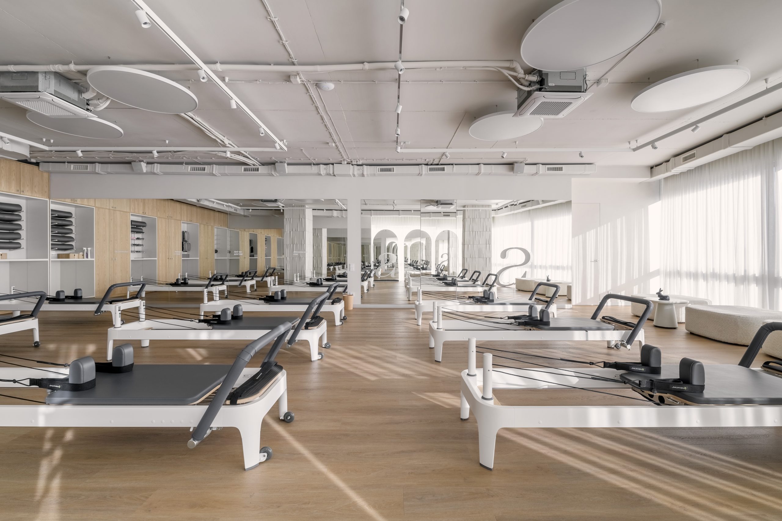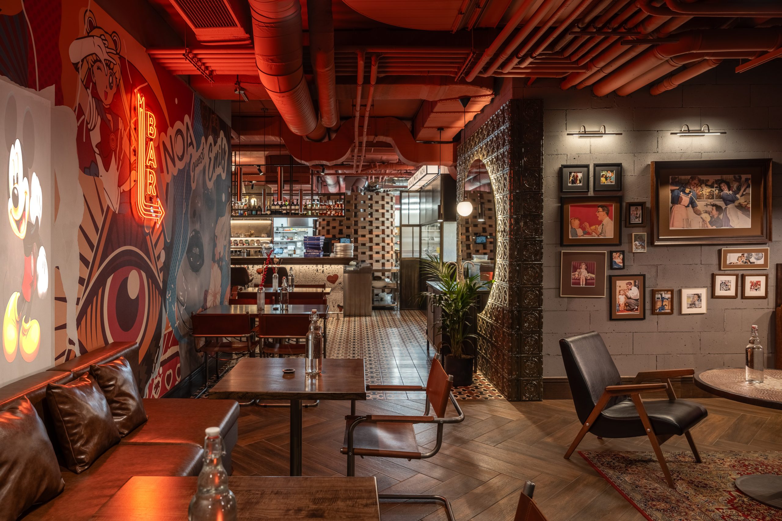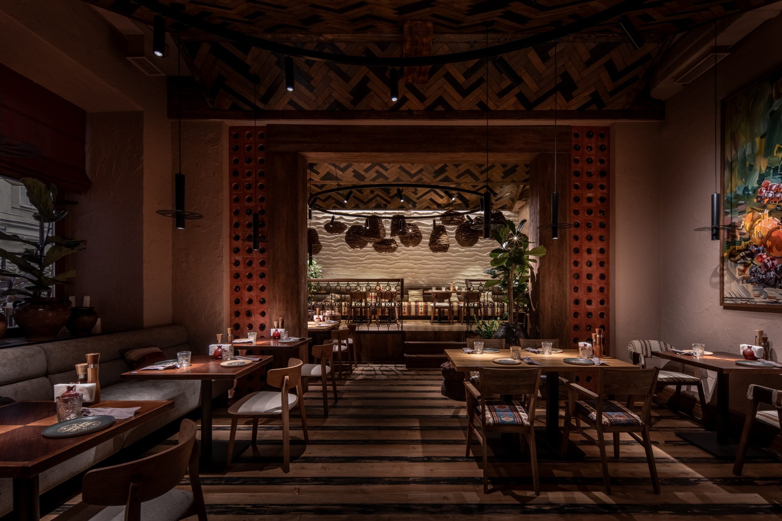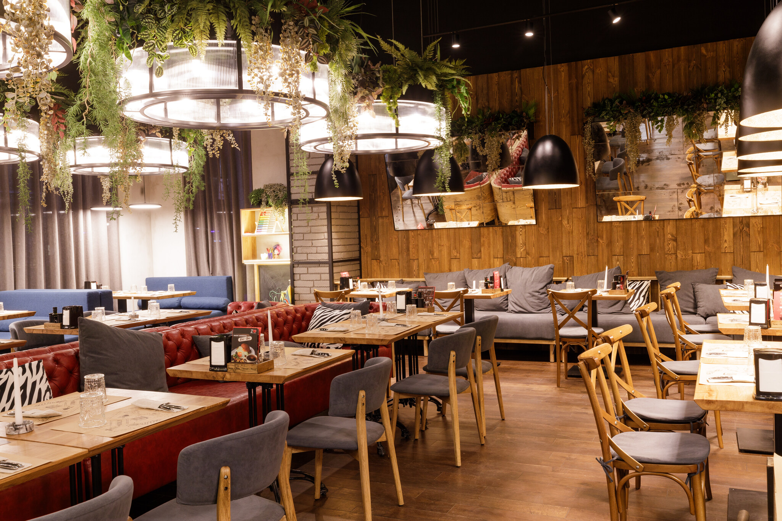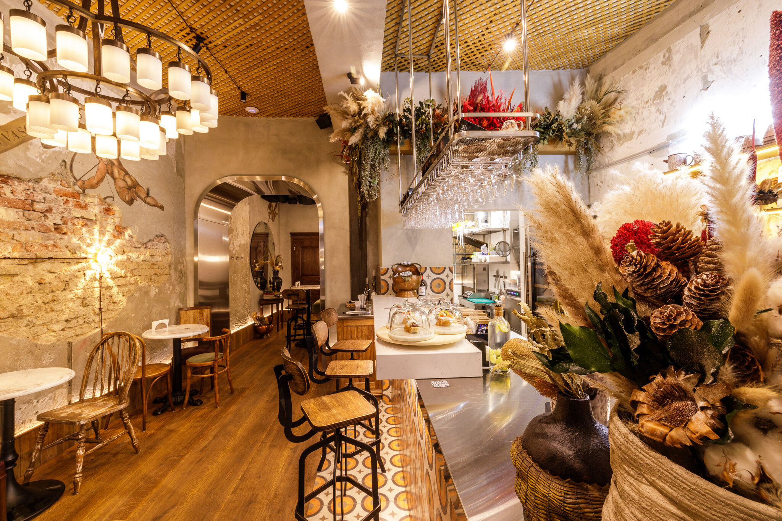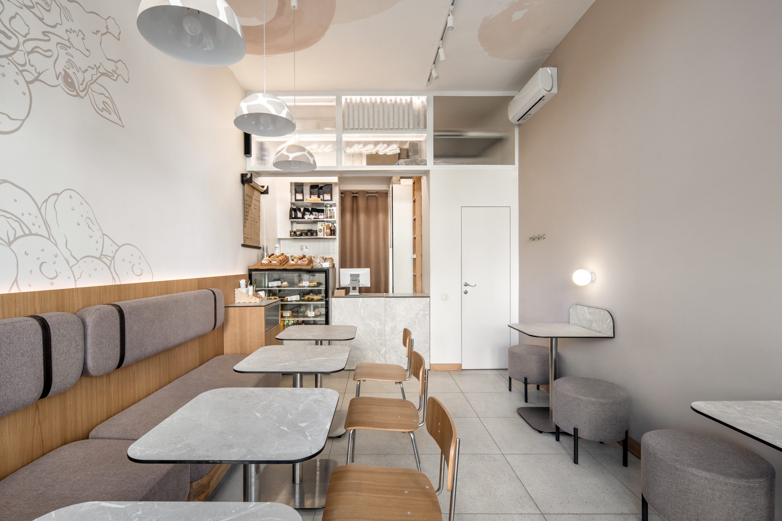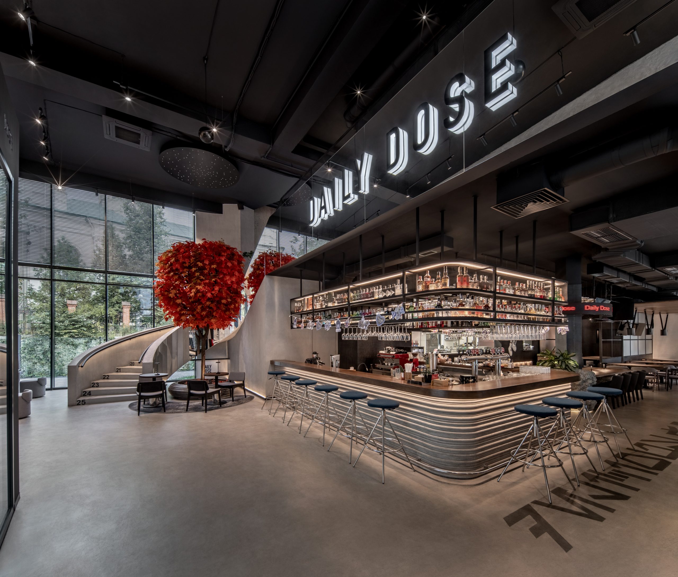Valya Kuzʹmina (interior)
This is a modern home for modern people who understand trends and love expensive minimalism.
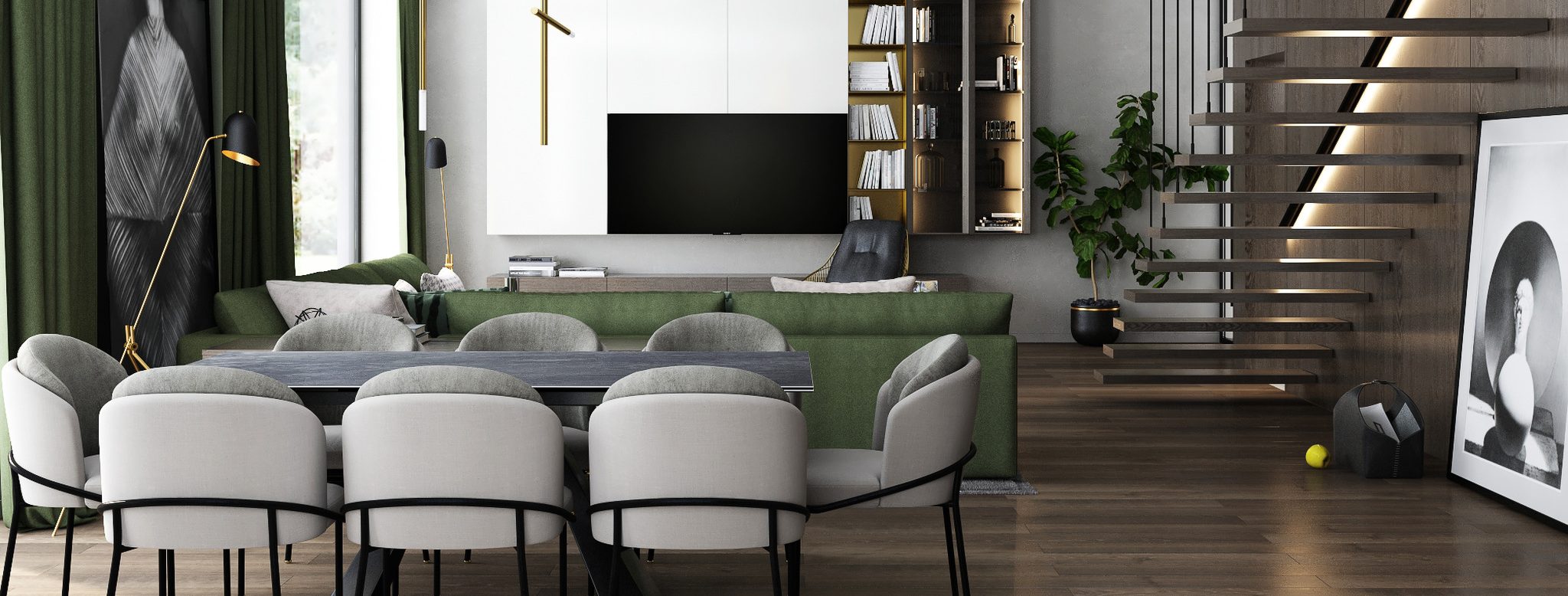
| Architecture/Design | Yuriy Hlobchak, Khrystyna Mayik, Yulia Bobryk |
|---|---|
| Location | Ukraine, Chernivtsi |
| Area | 269,45 m² |
| Year | 2020 |
About
The interior, like the exterior, is characterized by a simple phrase – nothing superfluous. Therefore, everything is in its place. High-quality natural materials and natural colors are selected. Used parts and materials of world brands. The hood acts as an accent, as well as the entrances/exits to the living room highlighted by dominants – the wall decoration with veneered panels from the living room goes into the kitchen, which visually unites the two rooms.
Інтер’єр так само, як і екстер’єр харектеризується простою фразою – нічого зайвого. Тому все на своєму місці. Підібрані якісні природні матеріали і природні кольори. Використані деталі і матеріали світових брендів. Витяжка виступає акцентом, а також виділені домінантами входи/виходи в вітальню – оздоблення стіни шпонованими панелями з вітальні переходить у кухню, що візуально об’єднує два приміщення.
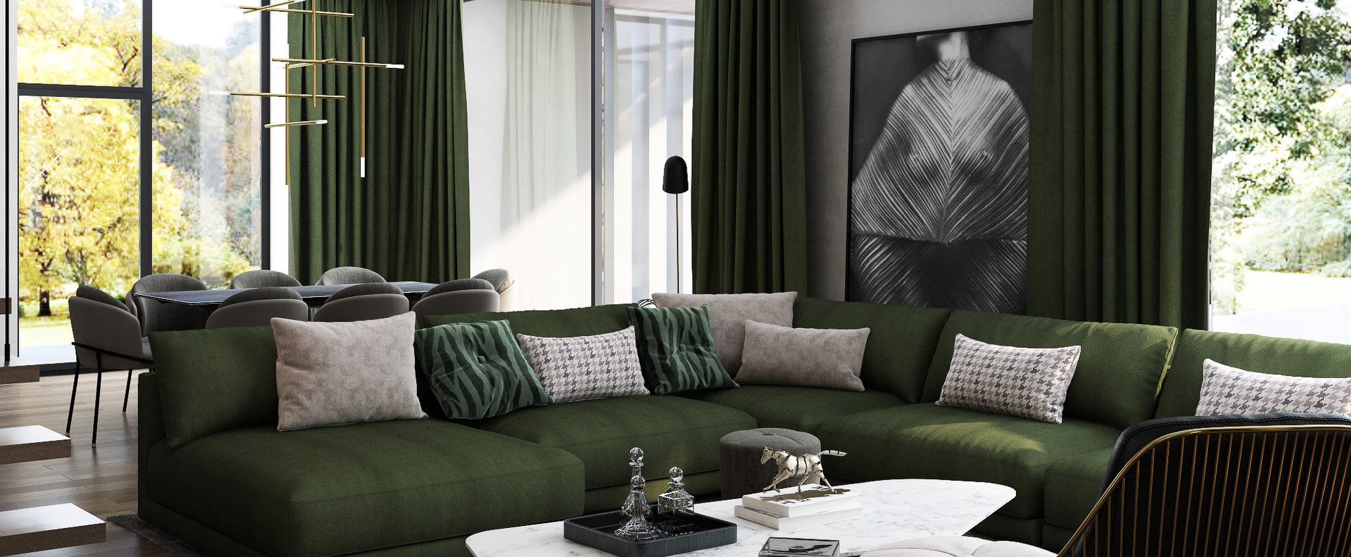
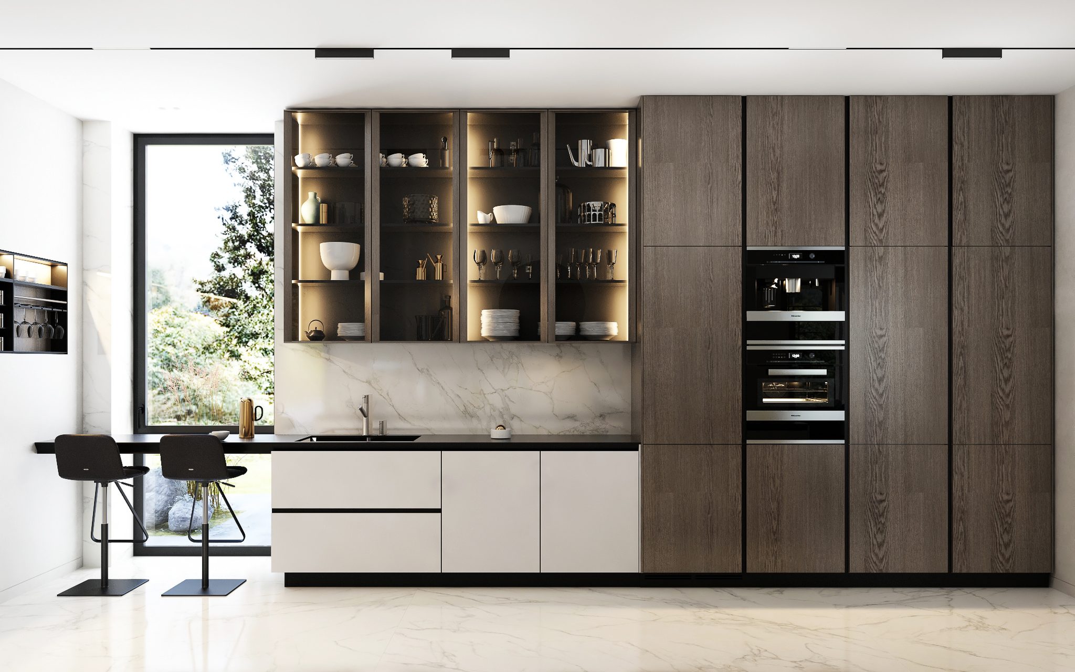
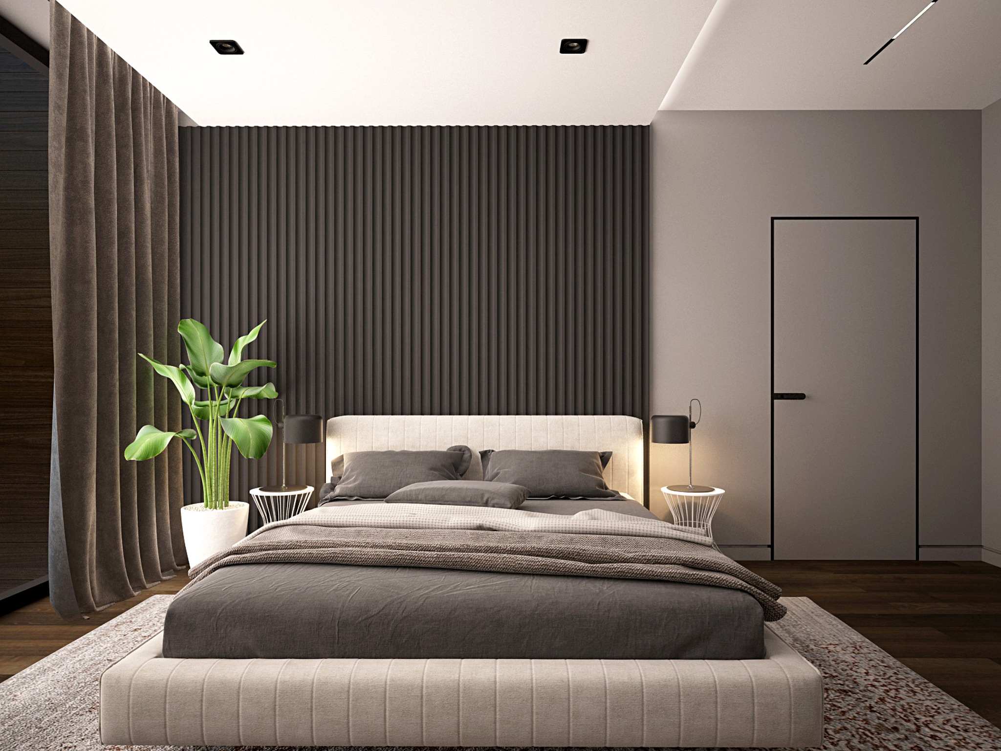
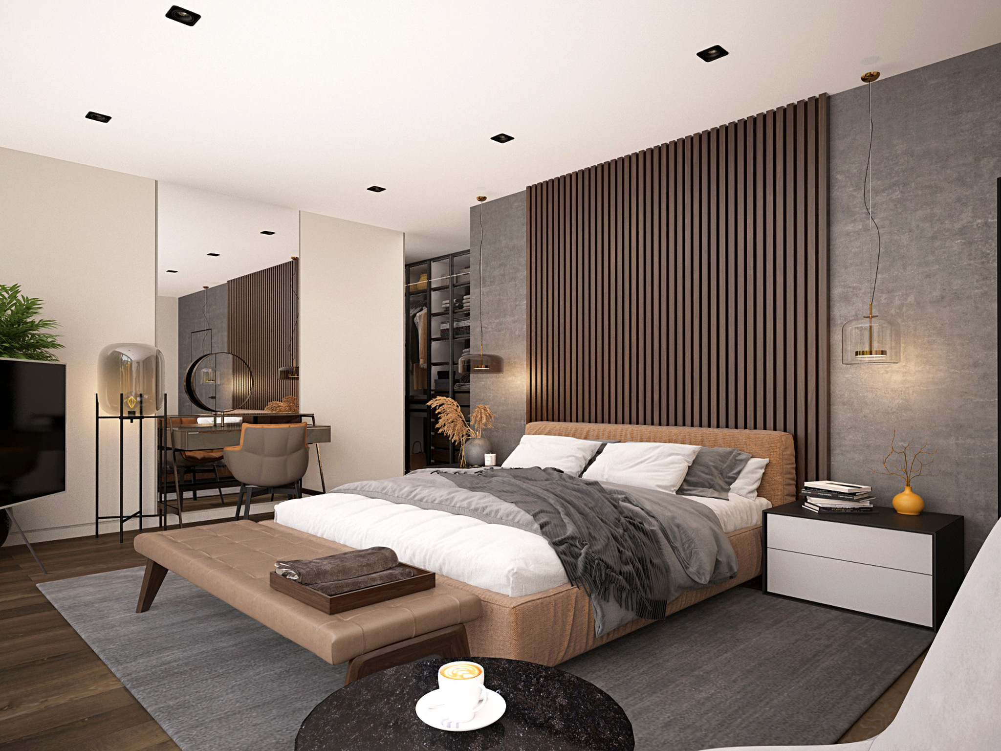
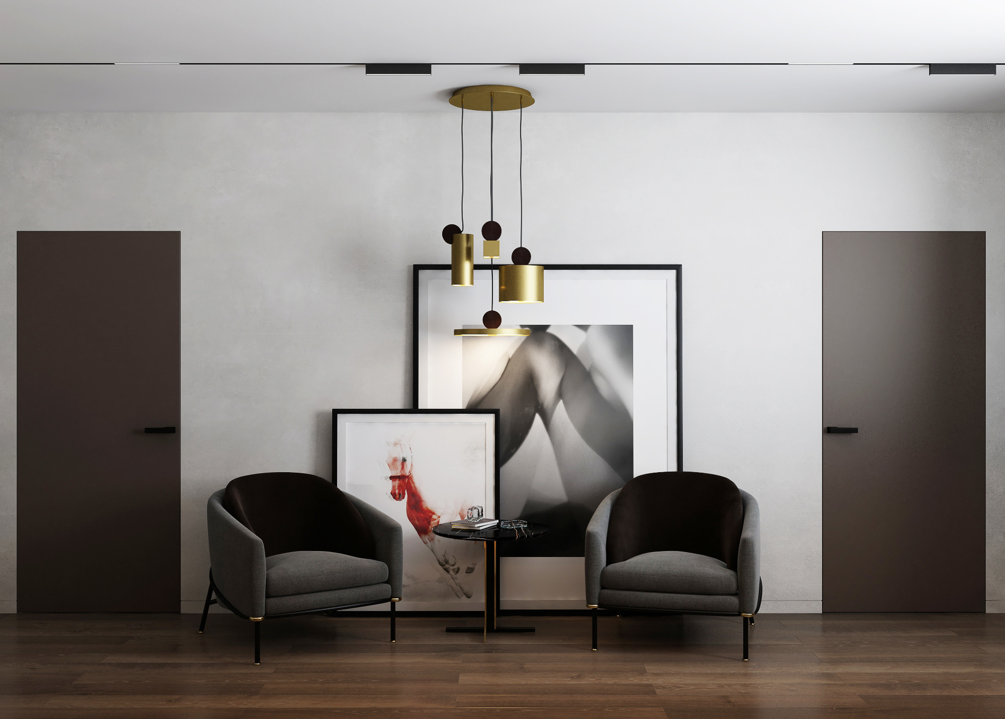
A bedroom with a view of the forest. The bathroom is large and spacious, in addition to a free-standing bathtub, there is also a separate shower, all hygienic amenities are included. And thanks to a well-thought-out layout, it remains spacious and there is no feeling of overloading with details.
Location
The plot for construction is located outside the city of Chernivtsi in the village of Valya Kuzmina. This house is located on the edge of a precipice in a forest area.
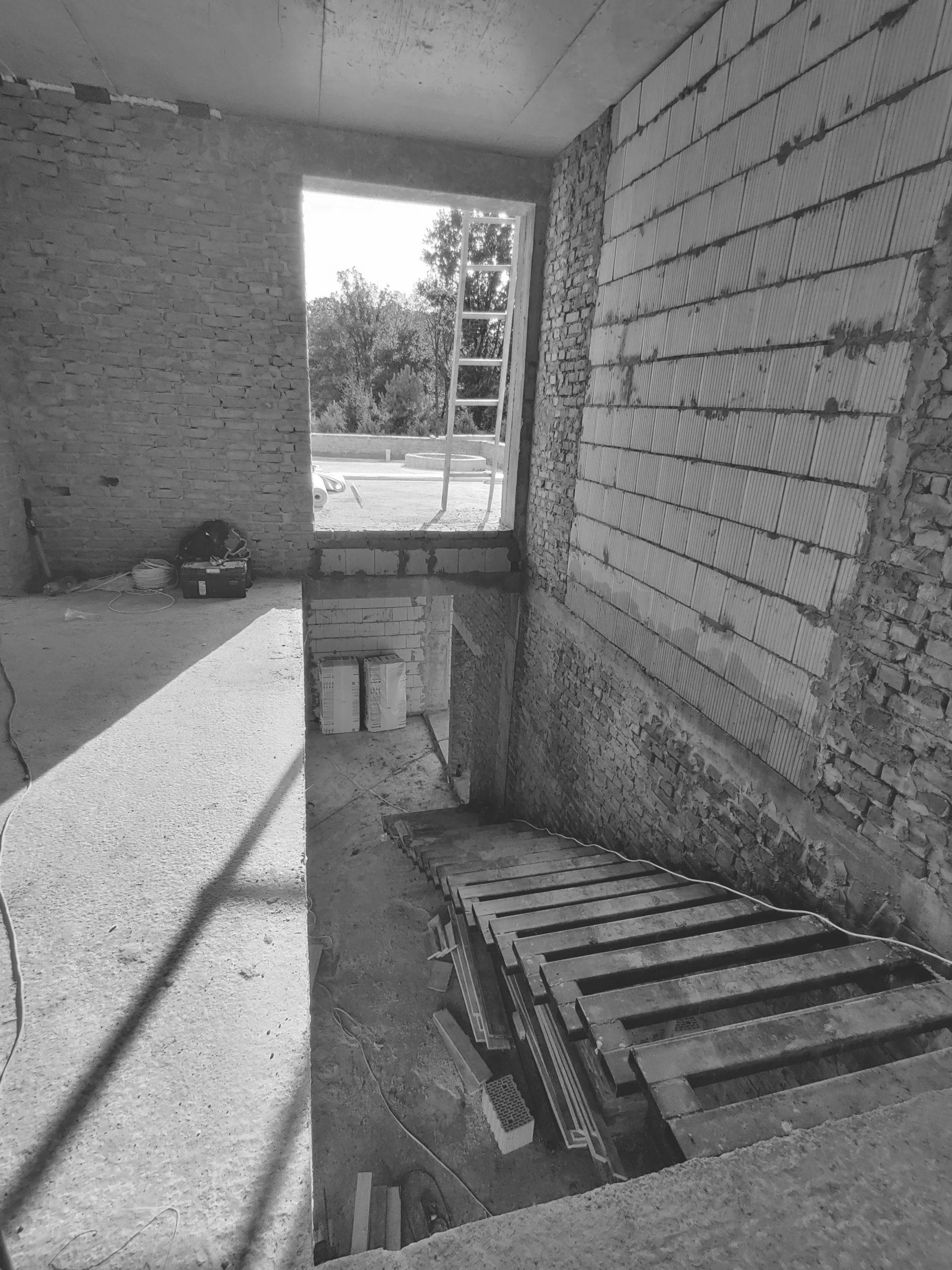
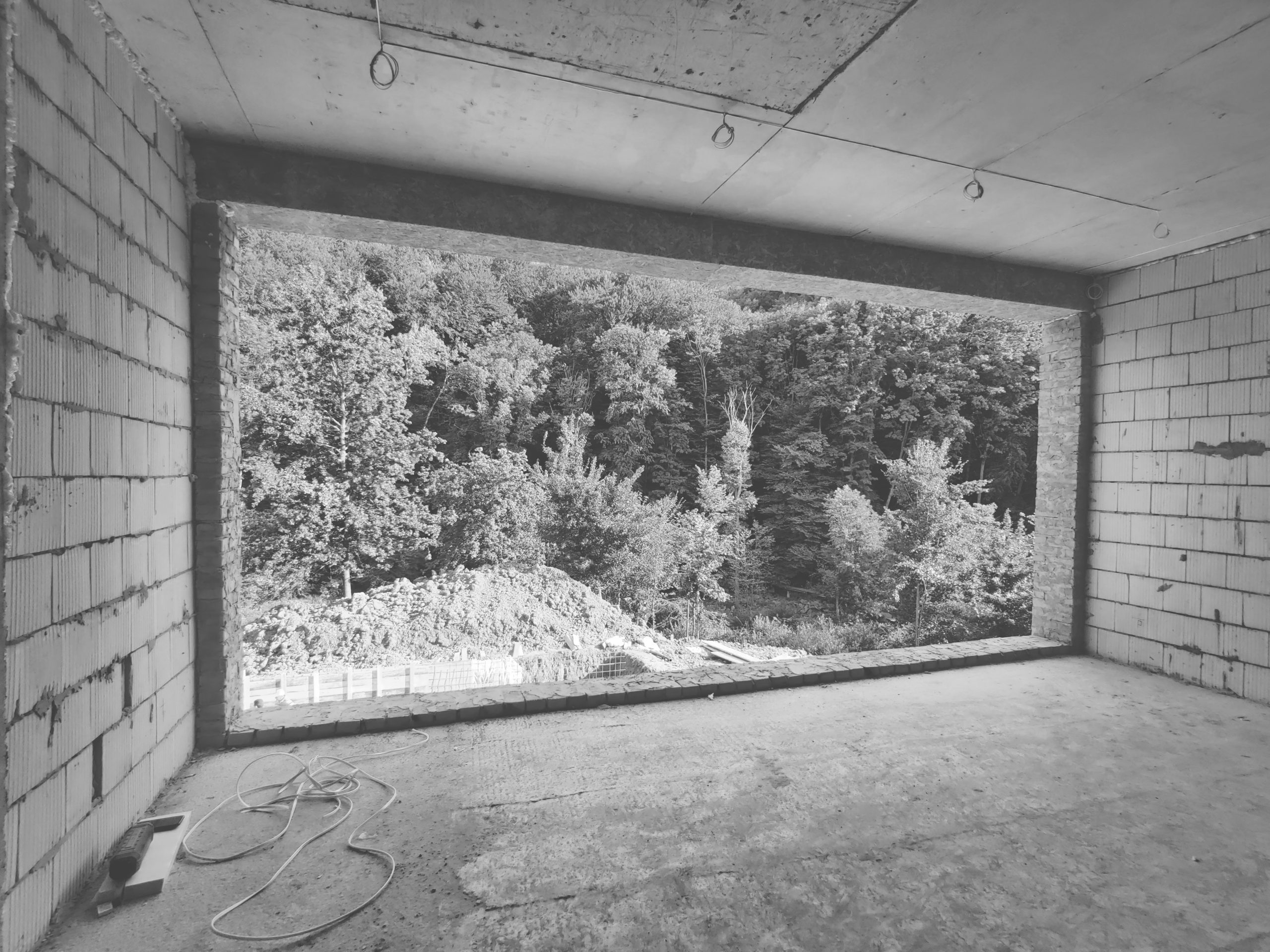
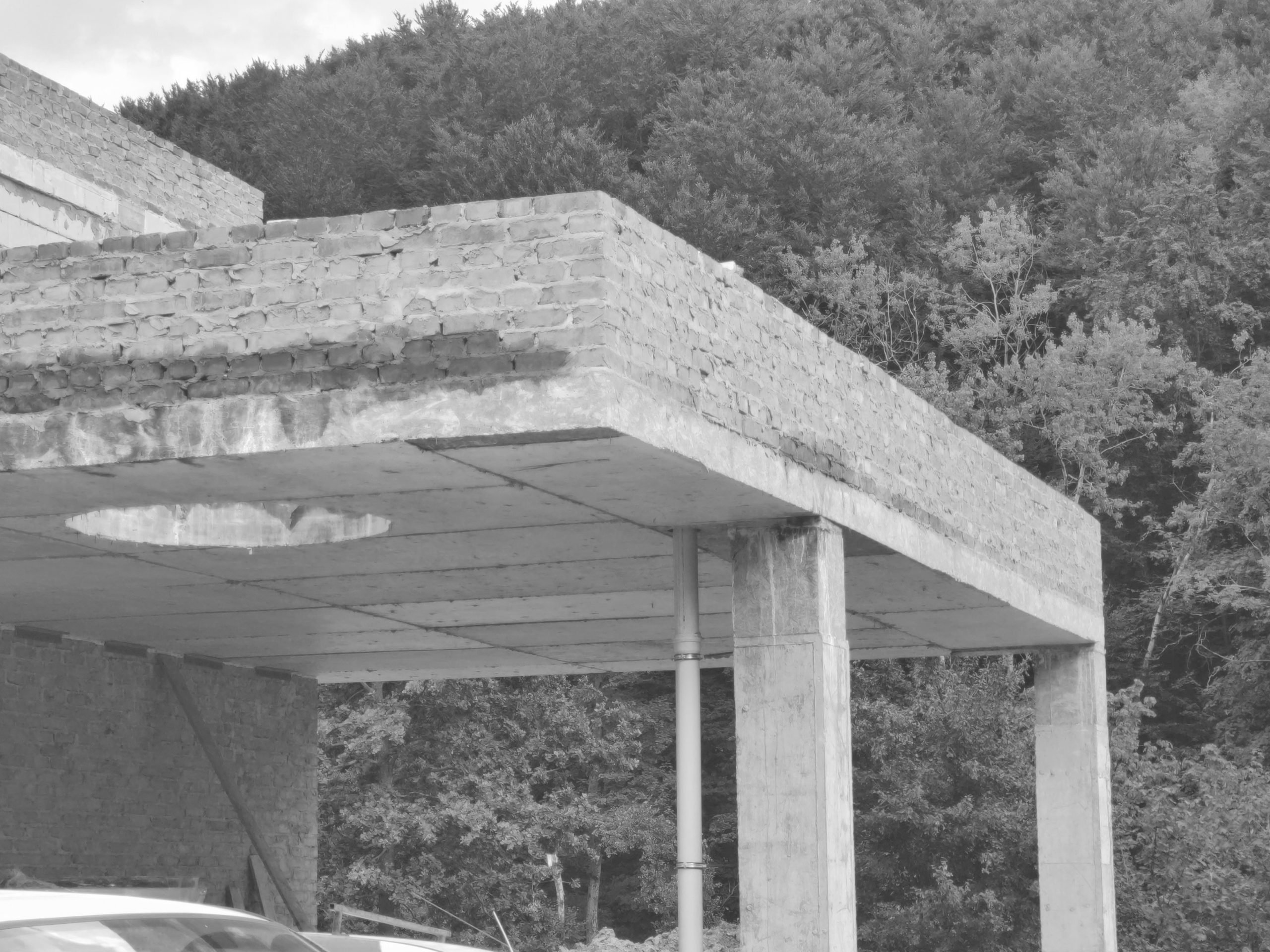
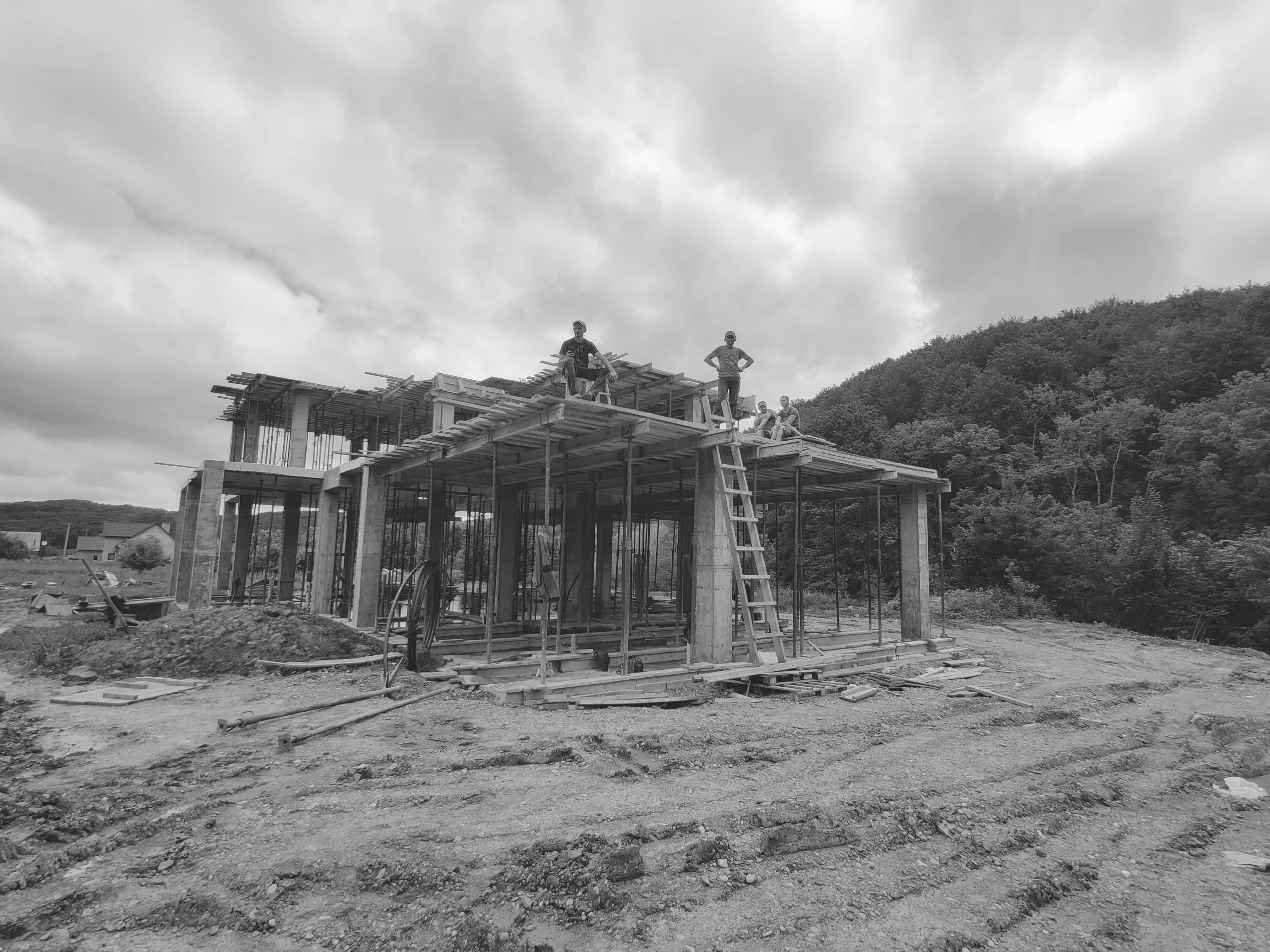
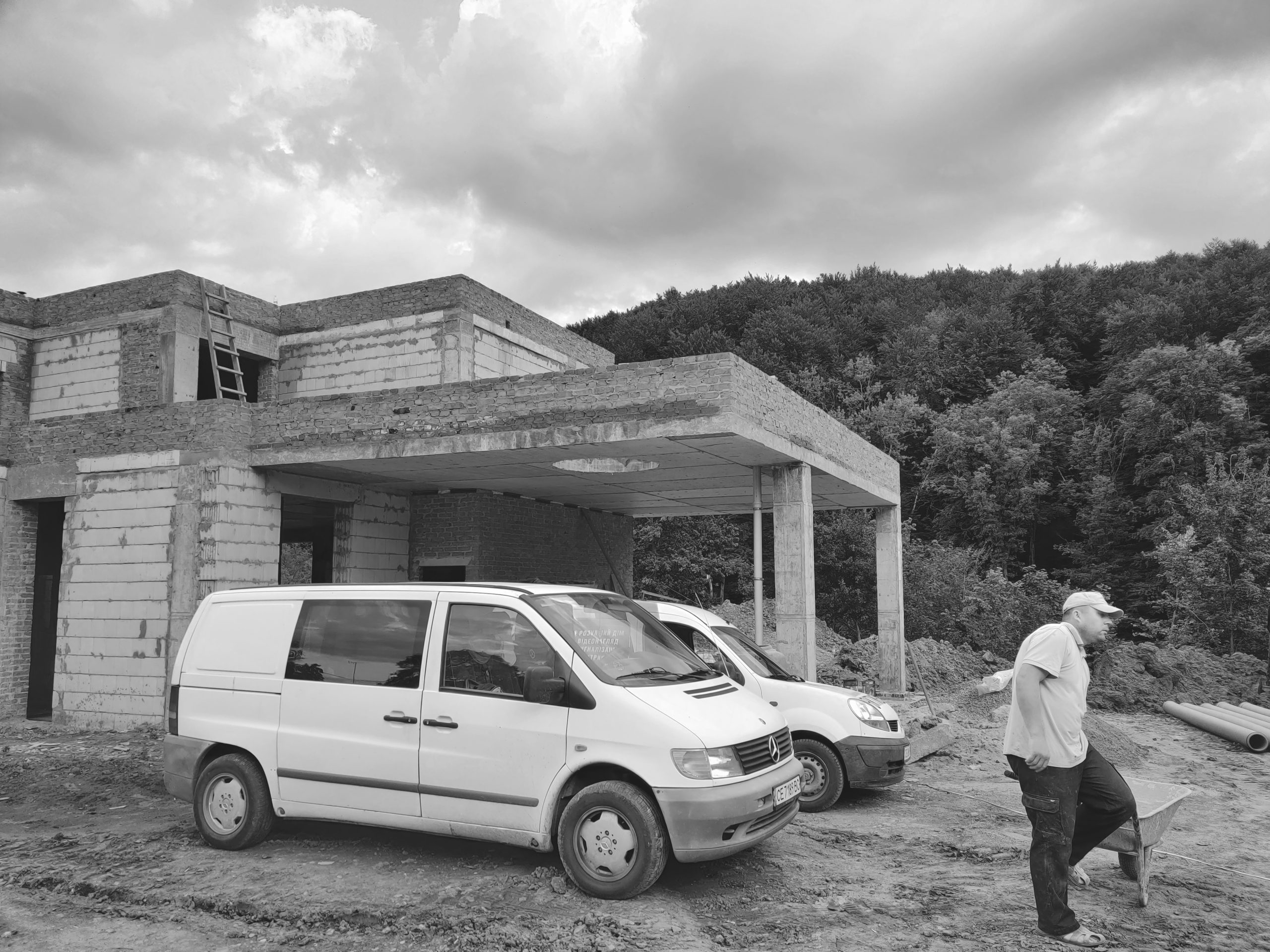
Design
The house has two floors, where it is provided: 1st floor – vestibule (6.9 m²), large living-dining room (67.3 m²), kitchen (17.4 m²), fuel room (9.9 m²), guest bathroom (5.15 m²), bedroom (23.85 m²), bathroom (8.3 m²), pantry (4.6 m²), inventory (4.6 m²); 2nd floor – corridor (22.25 m²), bedroom (27.7 m²), wardrobe (7.2 m²), bathroom (17.8 m²), bedroom (21.7 m²), wardrobe (7, 2 m², laundry room (4.4 m²), usable terrace (13.2 m²).
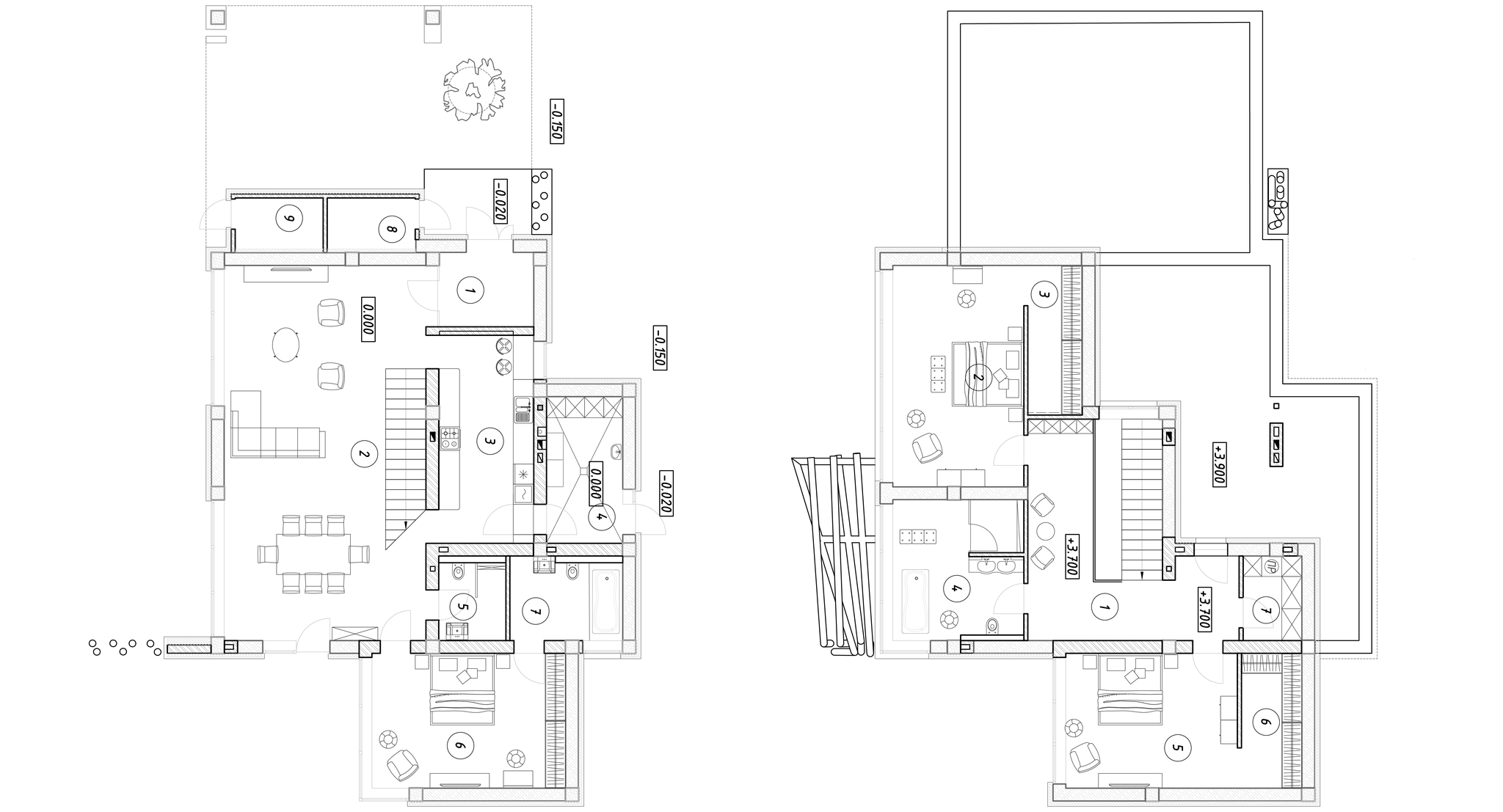
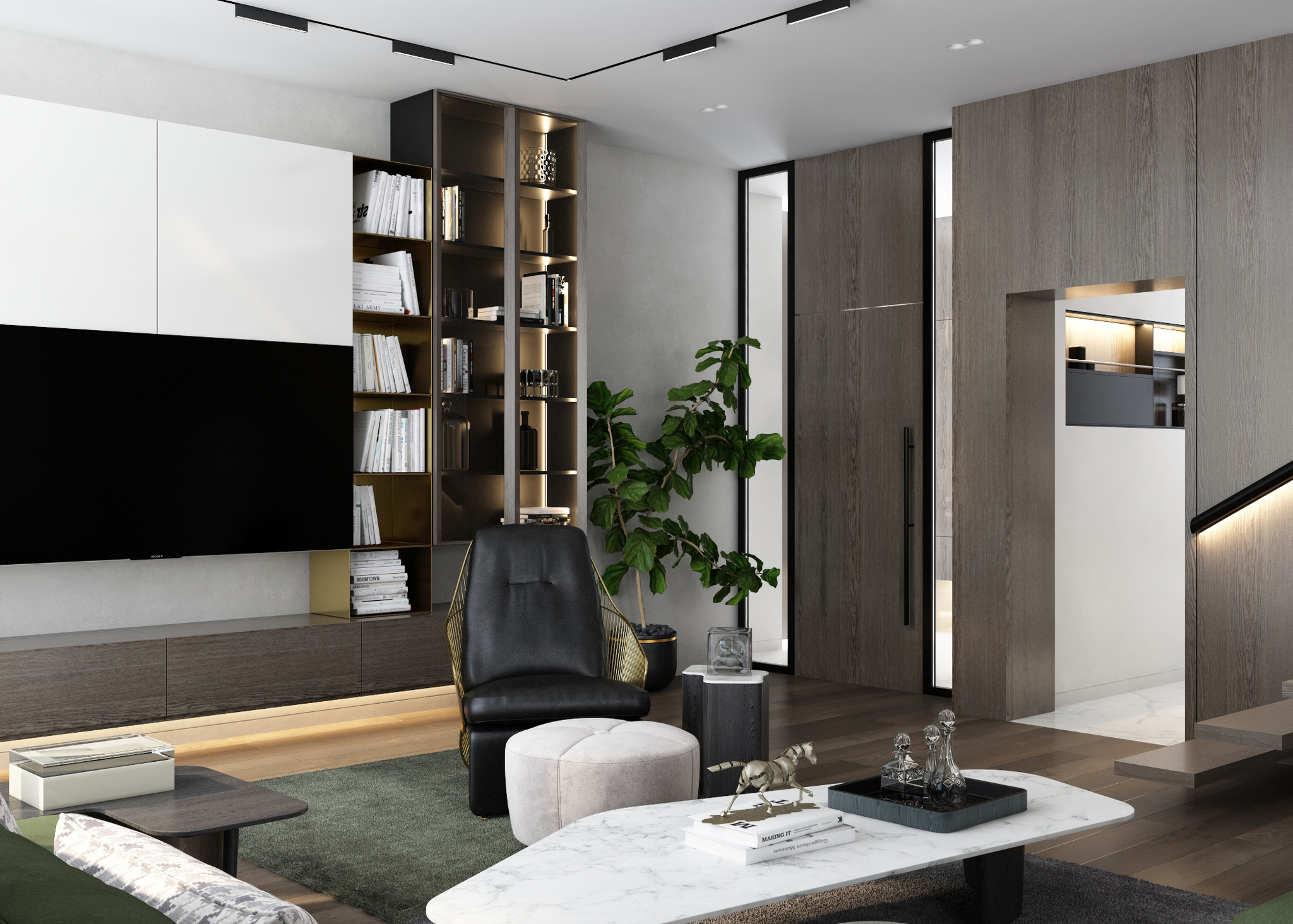
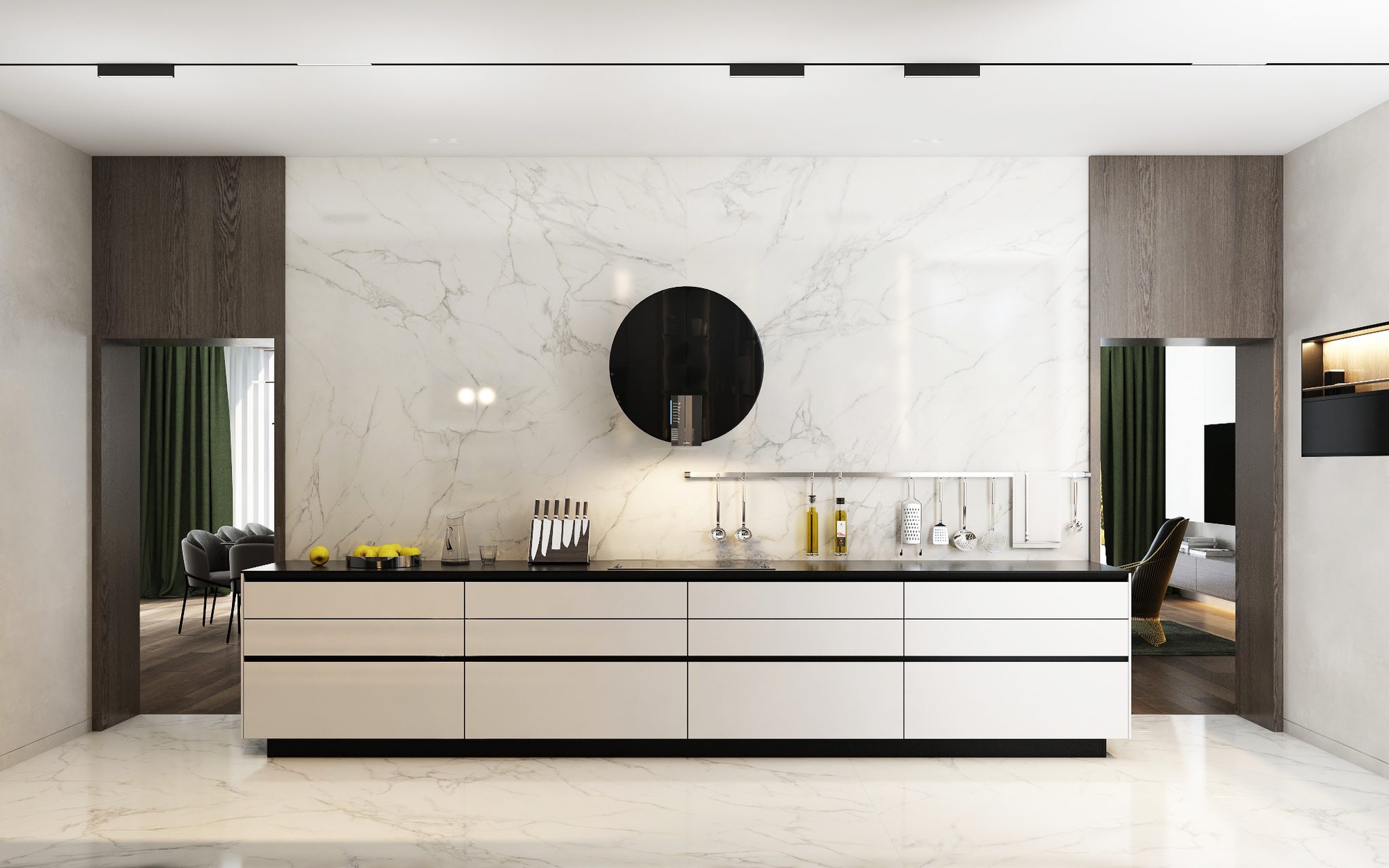
Easter Egg
The advantage of building from scratch is that you don’t need to worry about visually increasing the space, you don’t need to exclude any elements of decor and furniture from the interior, as everything is assumed in advance. But despite this, a large space needs a carefully thought-out interior.
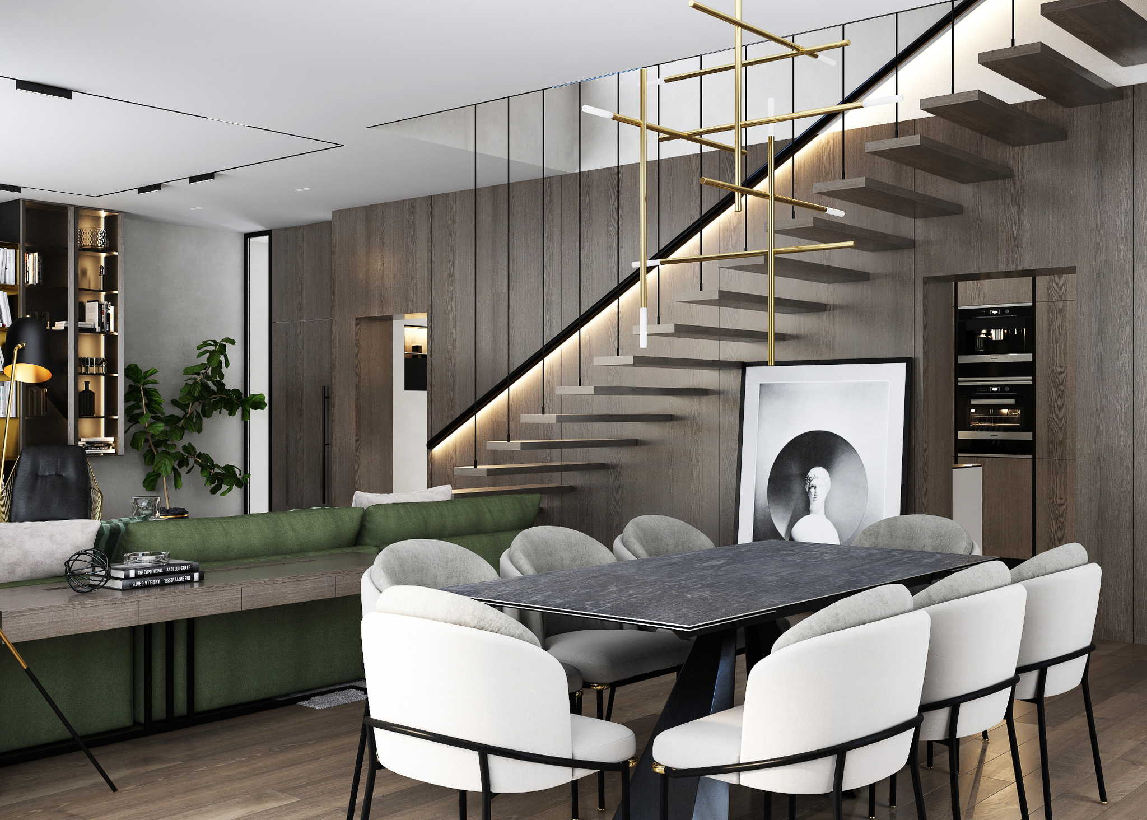
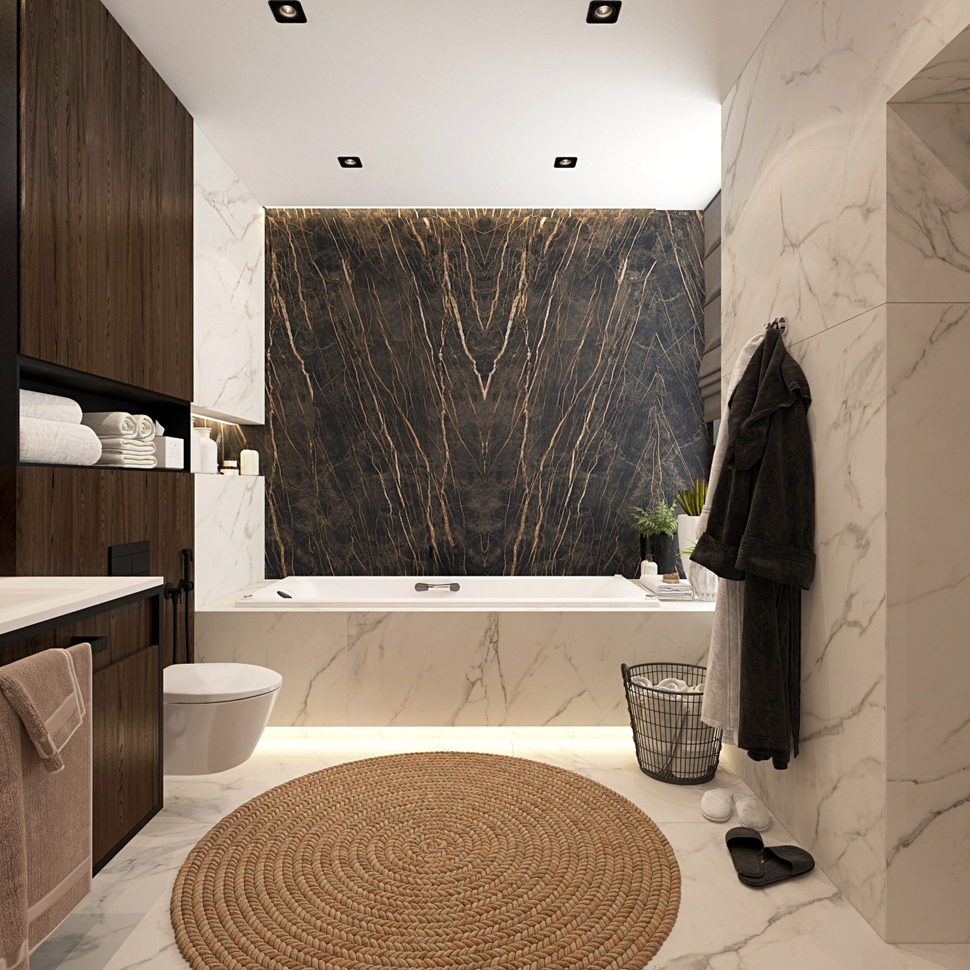
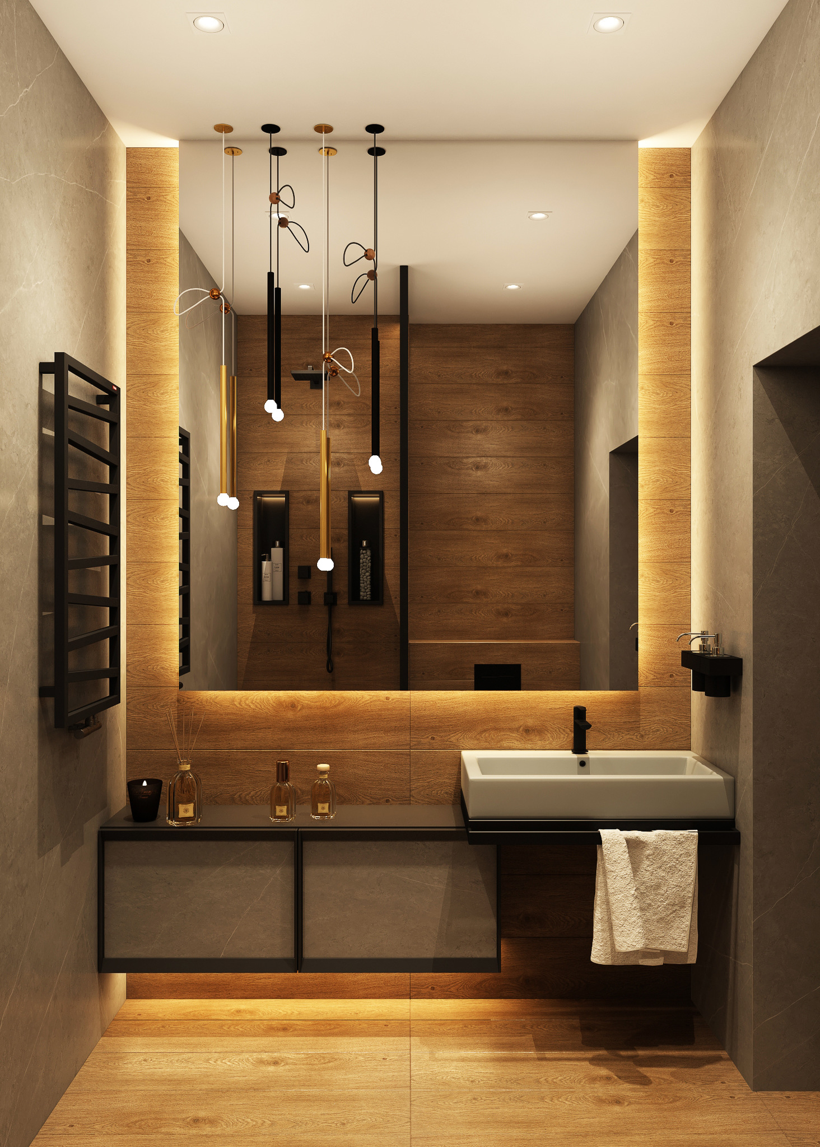
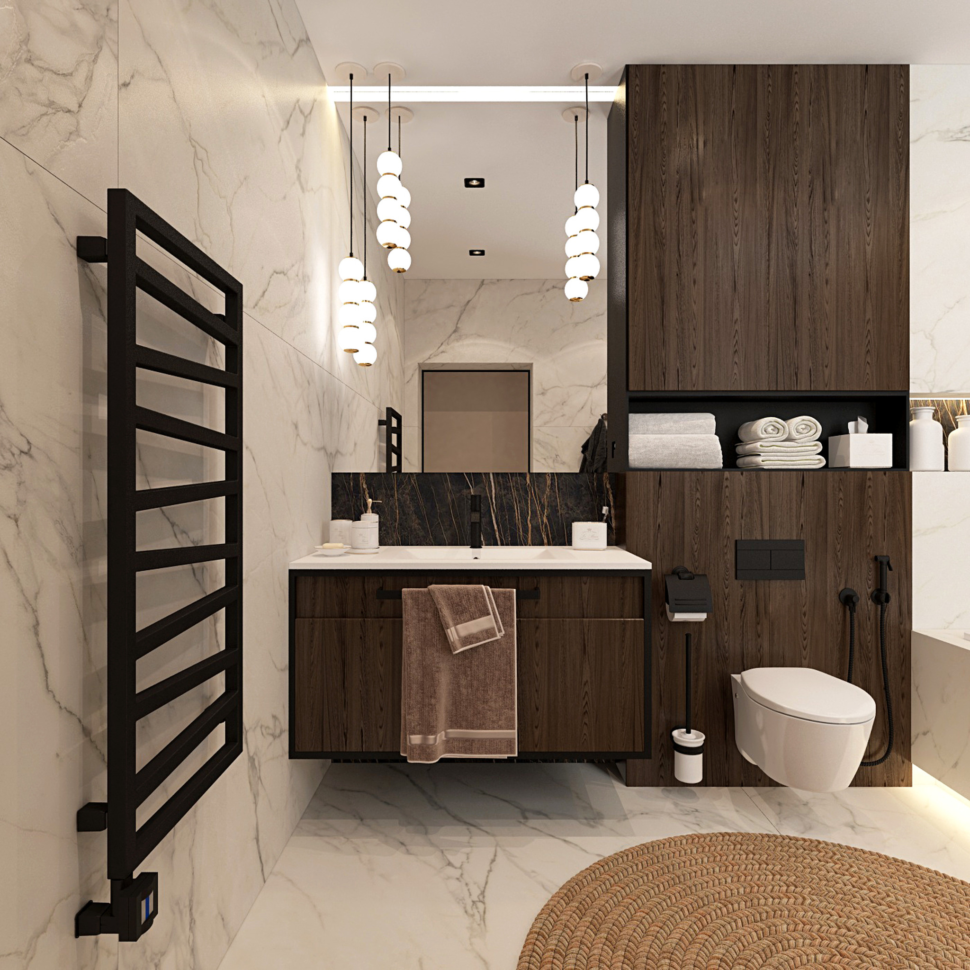
Team
Other Projects
Are you interested in a project?
Leave your contacts and we will contact you!
