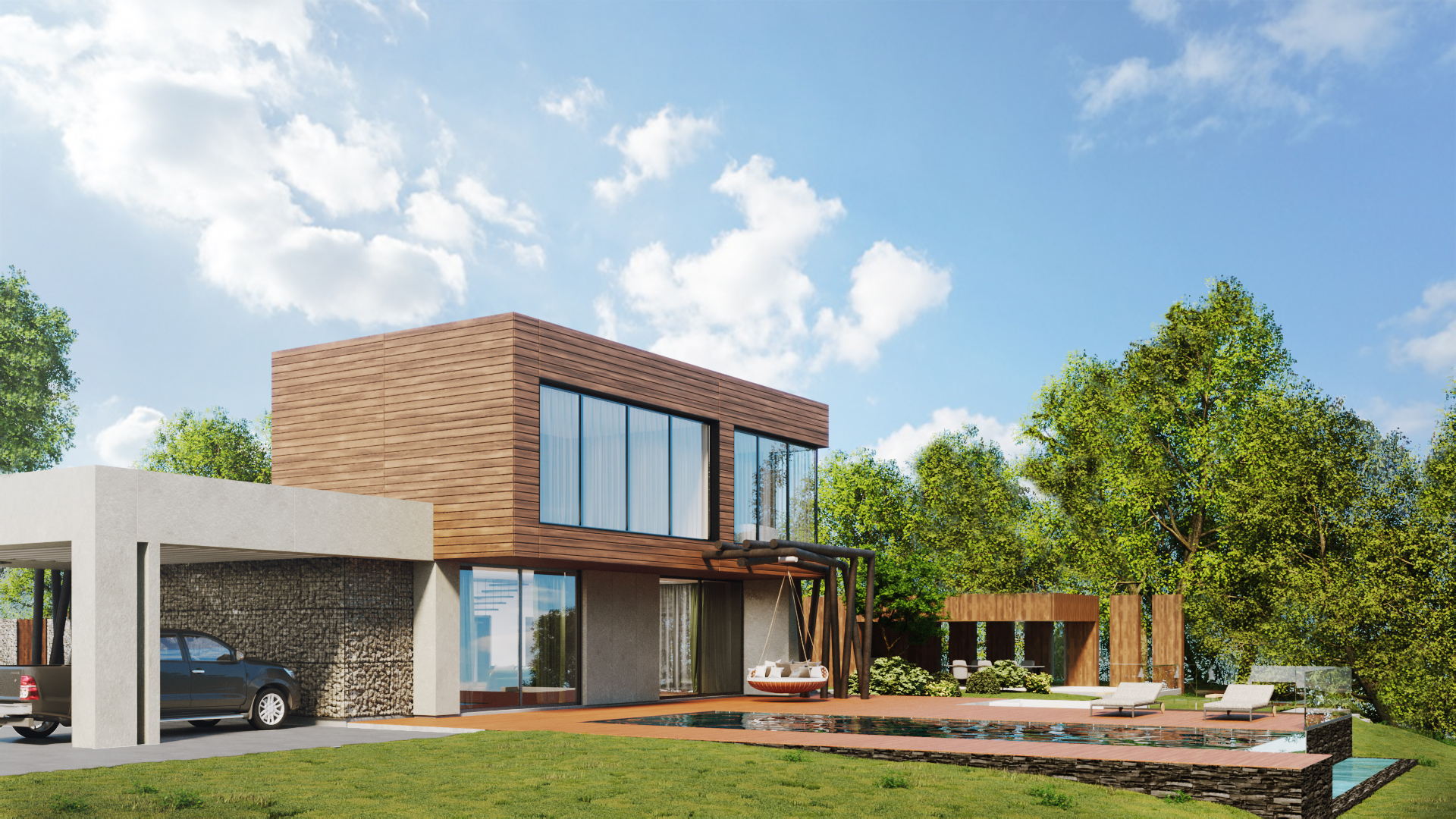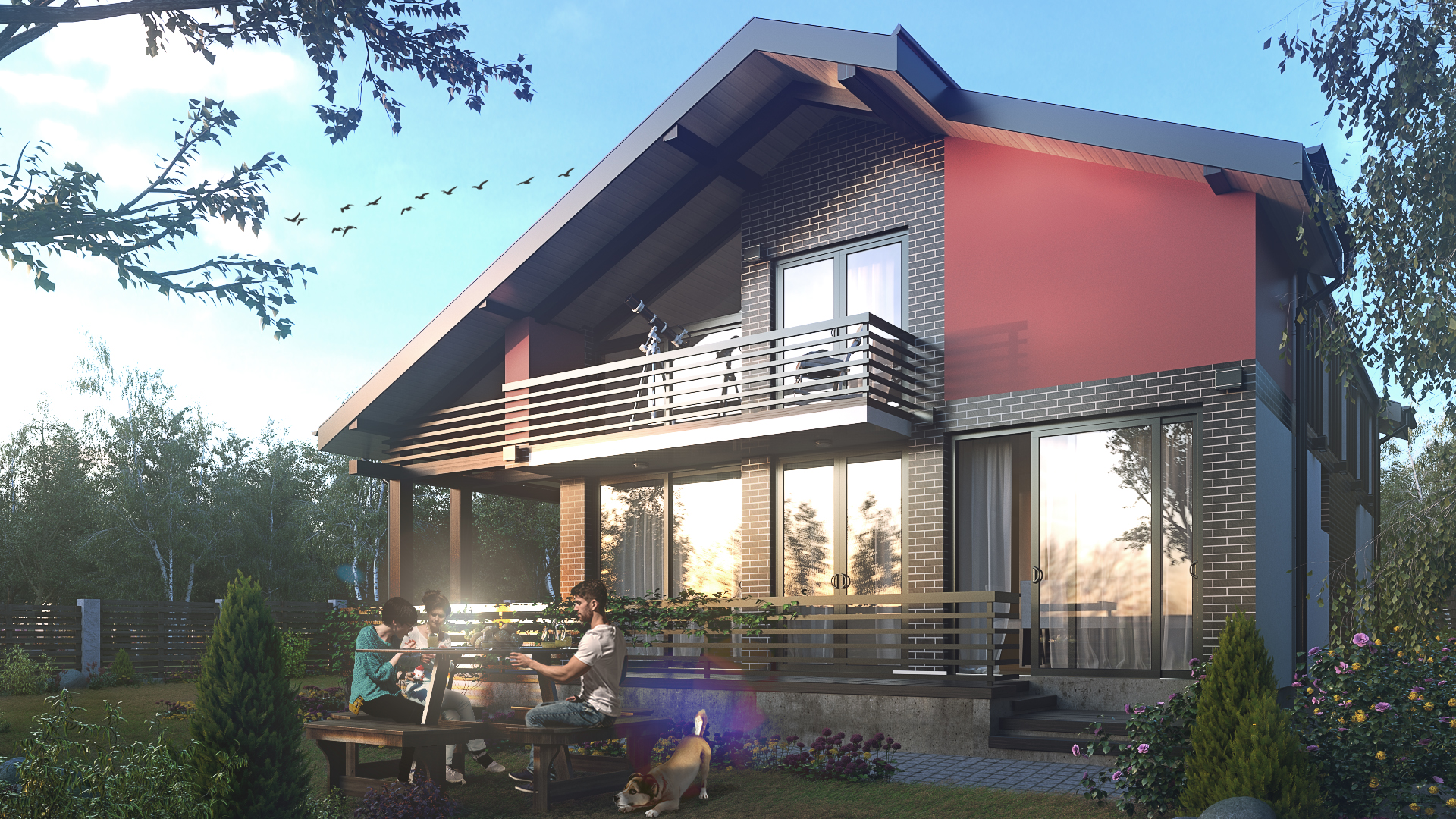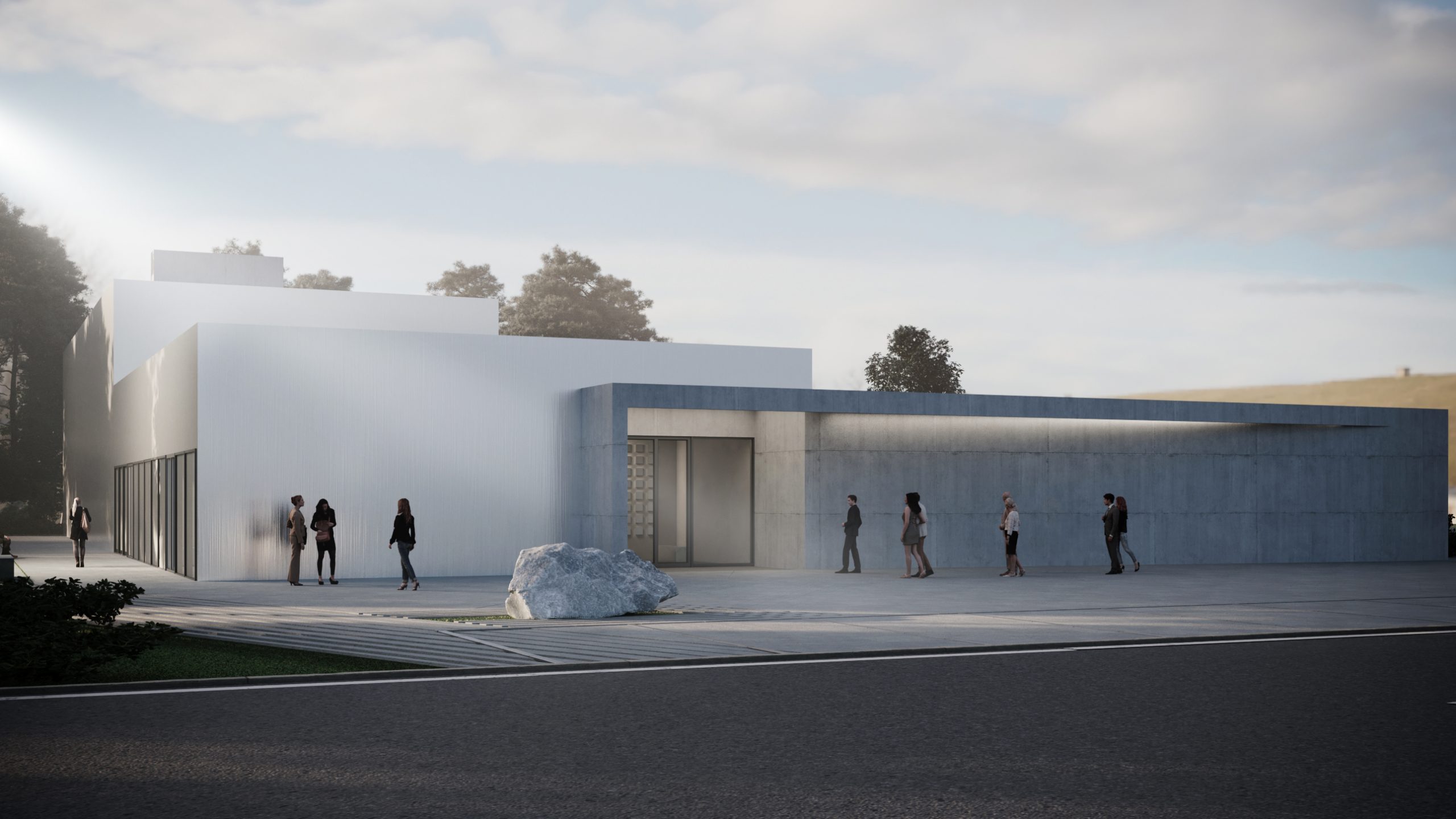ARCHITECTURE PLANNING
Our main task of architectural planning is the search for optimal solutions, the use of various techniques, the selection of materials to create comfortable and aesthetic conditions for life, work and rest. Thanks to our design experience in the planning of architectural objects, we carry out detailed development of plans, original projects of facades.
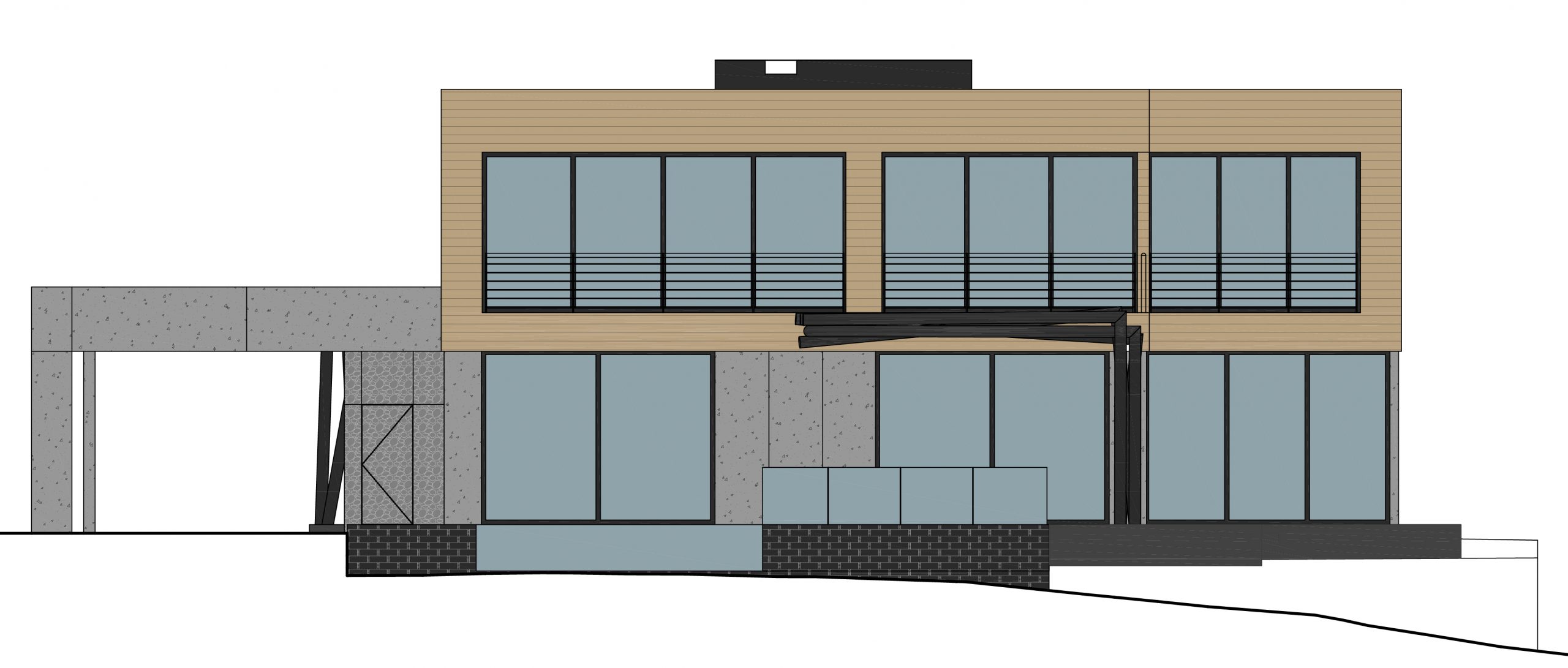
OUR ARCHITECTURAL ADVANTAGES
- We design both commercial and residential objects
- We are ready to design the interior of the house in a short time
- We create modern, stylish housing according to your wishes and budget
- When designing architectural objects, we take into account ideas for solving the internal space
- We know how to turn the project into reality to the smallest details
- After issuing the project, we constantly communicate and advise the customer
- Regardless of the location of your object, we supervise its implementation
- We are interested in you being satisfied with the result
Are you interested in a project?
Leave your contacts and we will contact you!
DESCRIPTION OF THE ARCHITECTURAL DESIGN PROCESS
Pre-project works
At this stage of architectural planning, the external dimensions and size of the house are determined, the rational placement of the object on the land site is carried out, the appearance and style of the building is formed, facades are formed with the connection of solutions from the spatial planning of the internal premises, and the main technical and economic indicators are formed. Computer 3D visualization in the architectural design of the object helps the customer in making a decision.
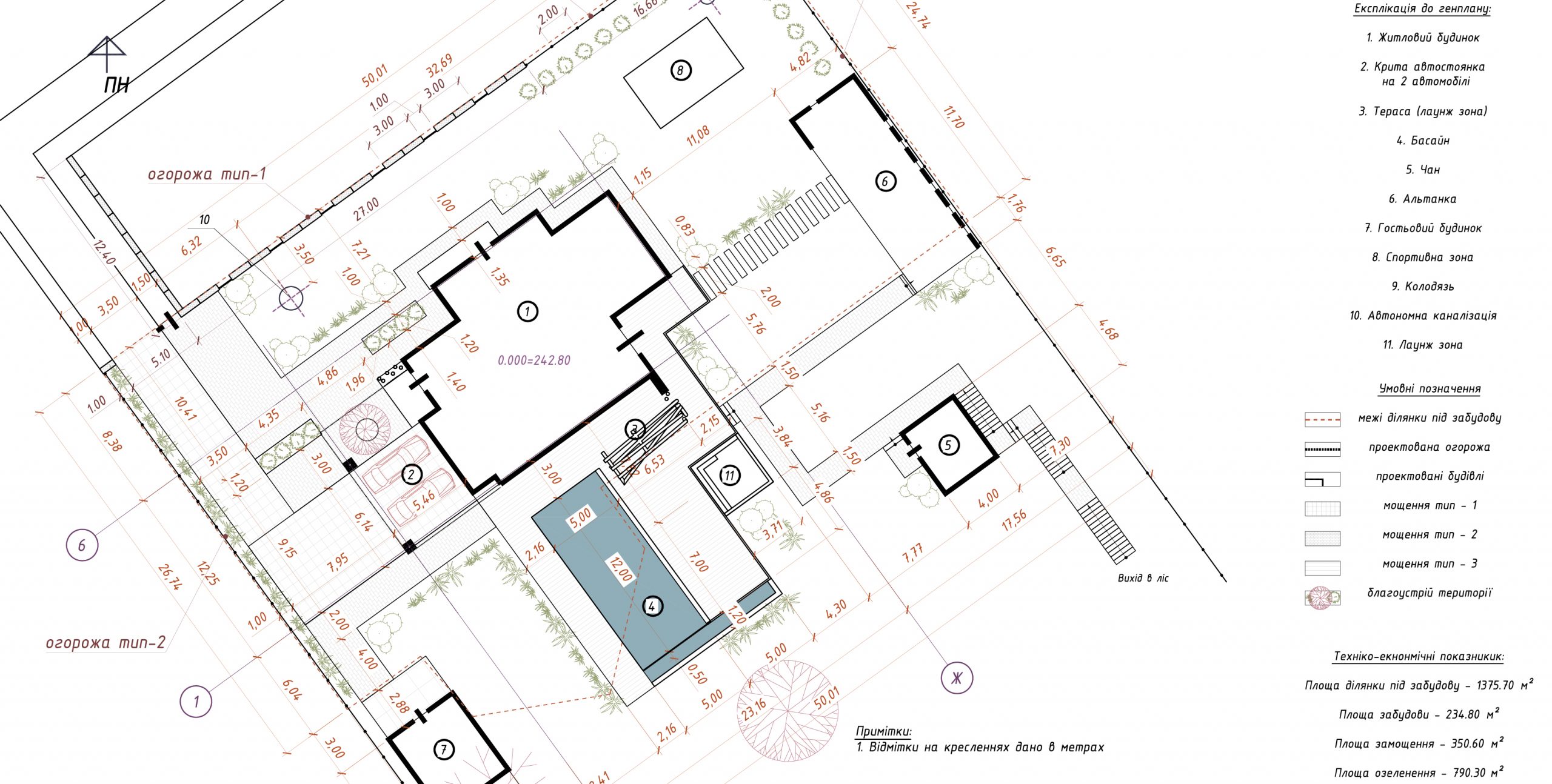
Sketch project
At this stage of architectural planning, basic spatial plans and architectural solutions are developed more detailed. The floor plans show the main rooms, the sections of the building are made with height marks.
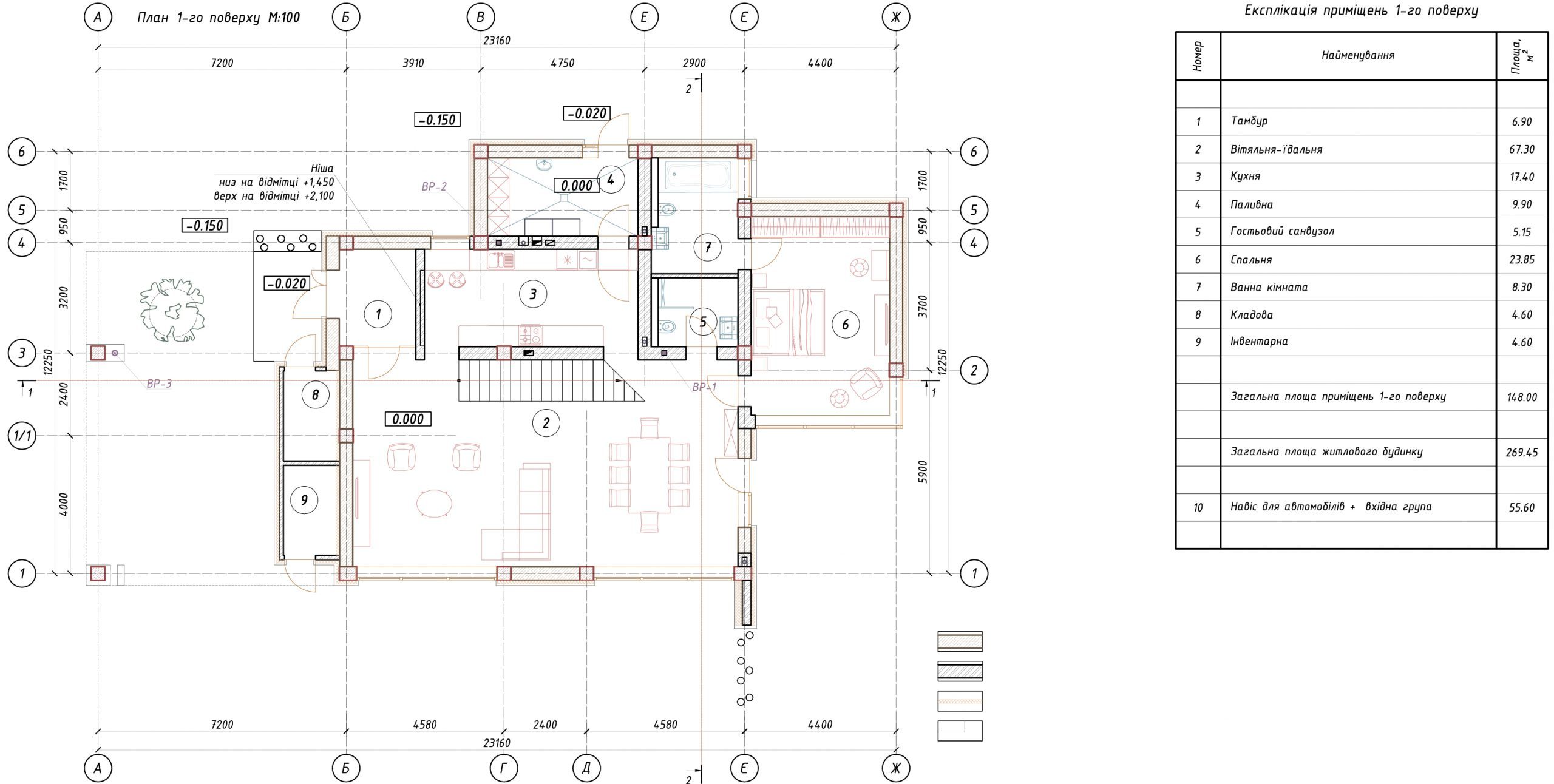
Project
This stage of the architectural project is positive, on the basis of which the Customer receives a construction permit. In this section of the project documentation, final spatial plans, architectural and construction, project, engineering and technological solutions are developed in the composition and scope, sufficient to justify the project decisions, determine the scope of the main construction works, needs for equipment, building materials and structures, regulations on the organization.

Author supervision
We take part in the implementation of the project in order to implement all the ideas of the project into life. This ensures the correspondence between the designed architecture and the built one. Everything is for the customer end up satisfied with the result.
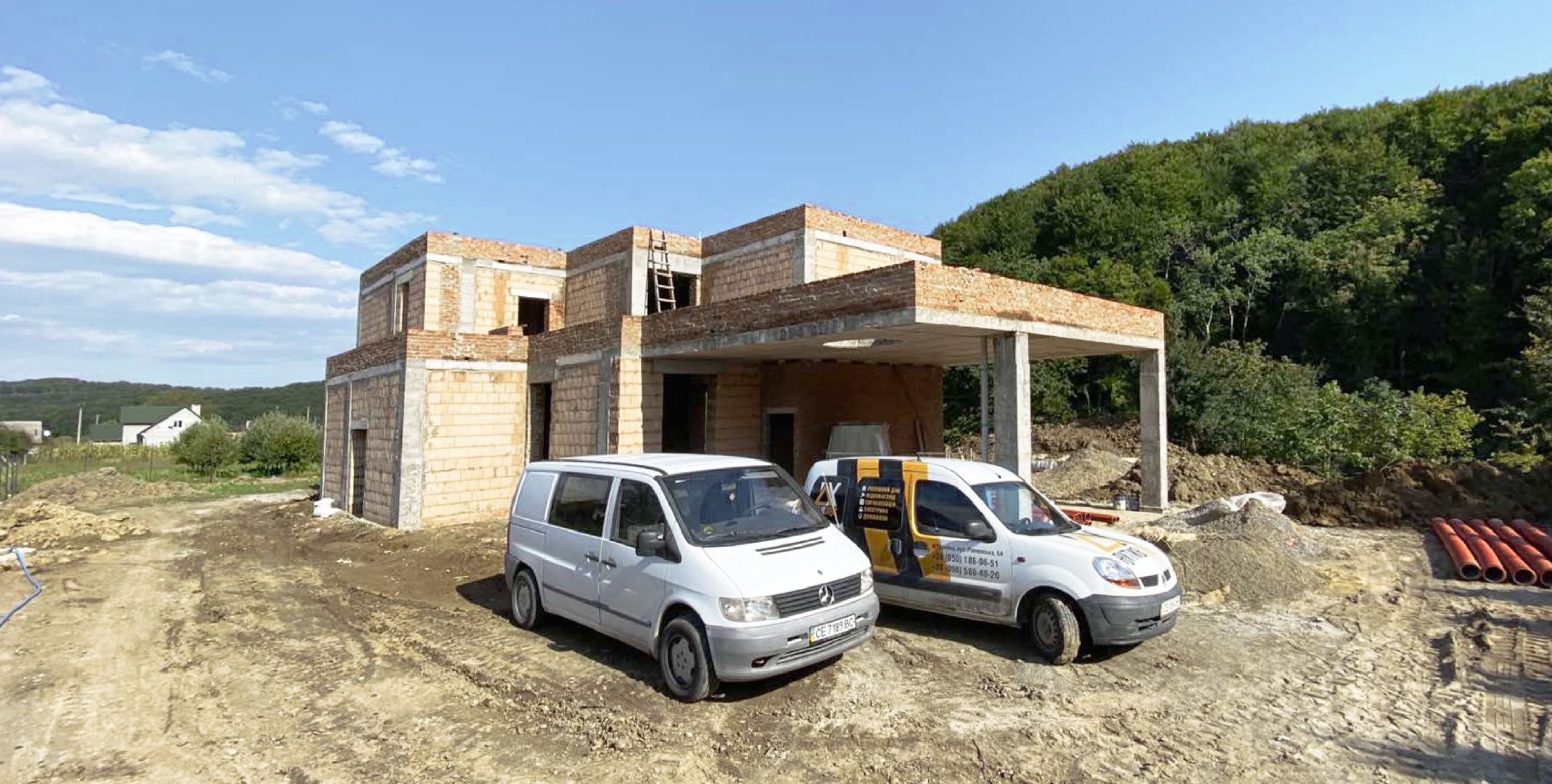
OUR ARCHITECTURE PROJECTS
Are you interested in a project?
Leave your contacts and we will contact you!
