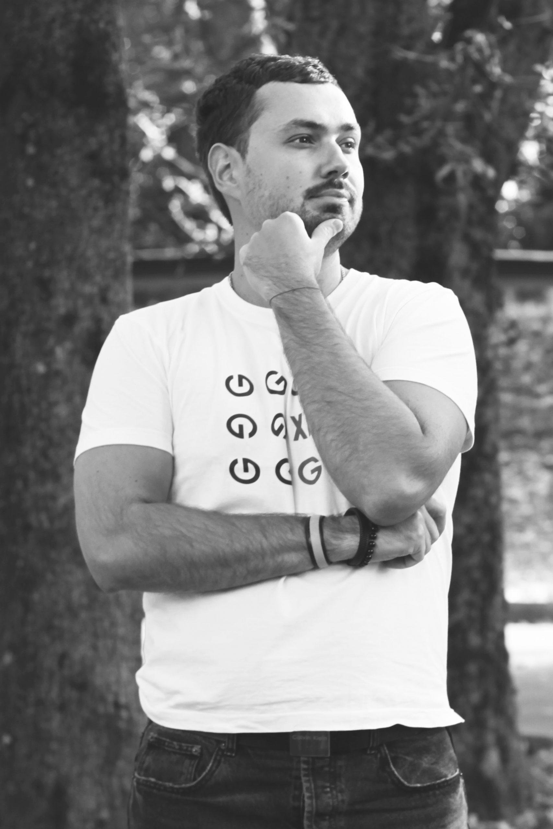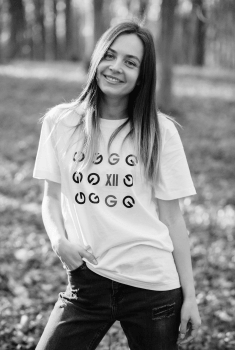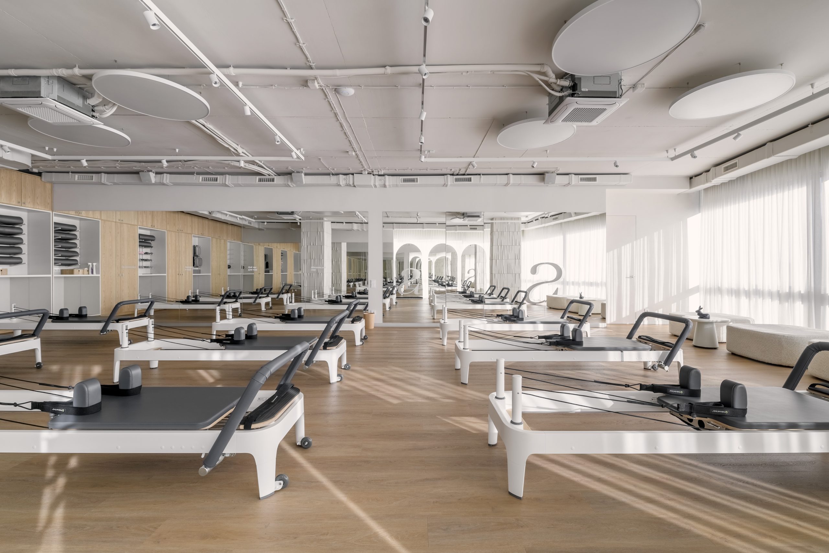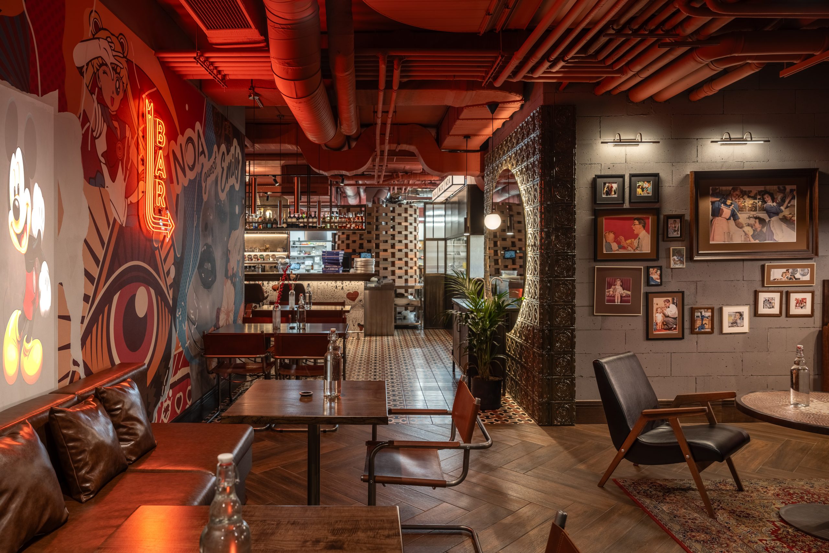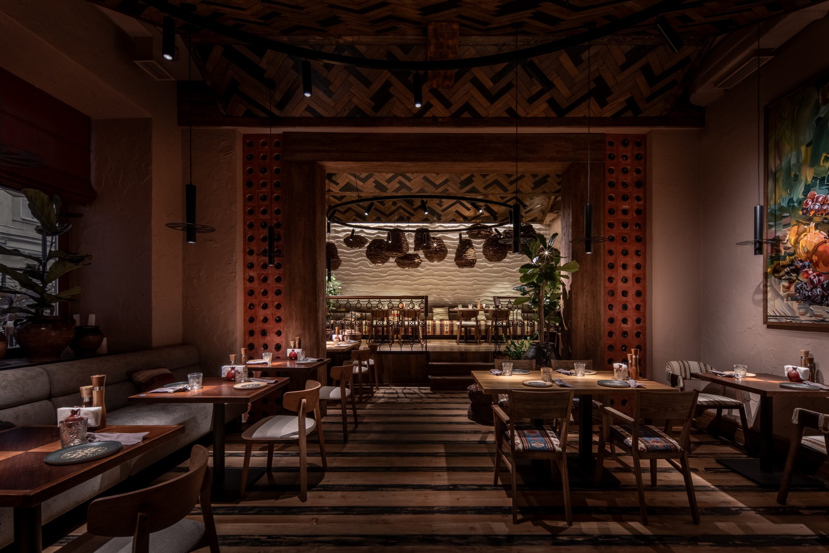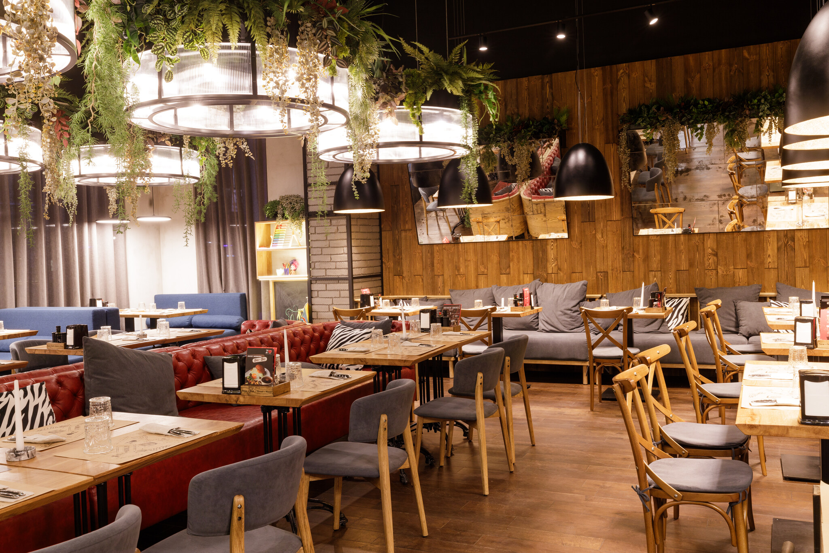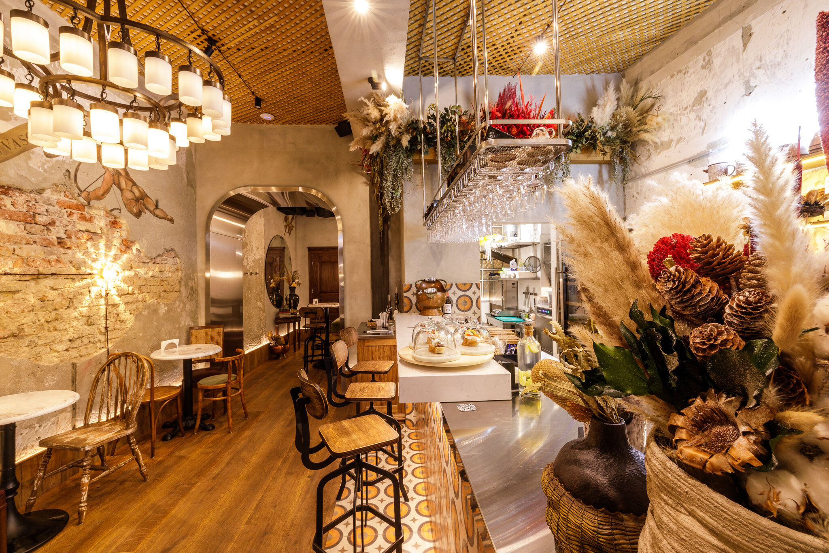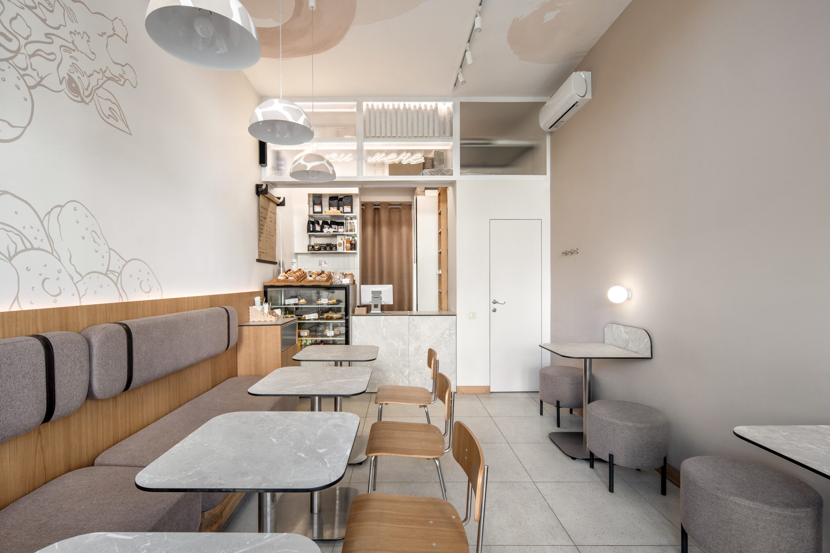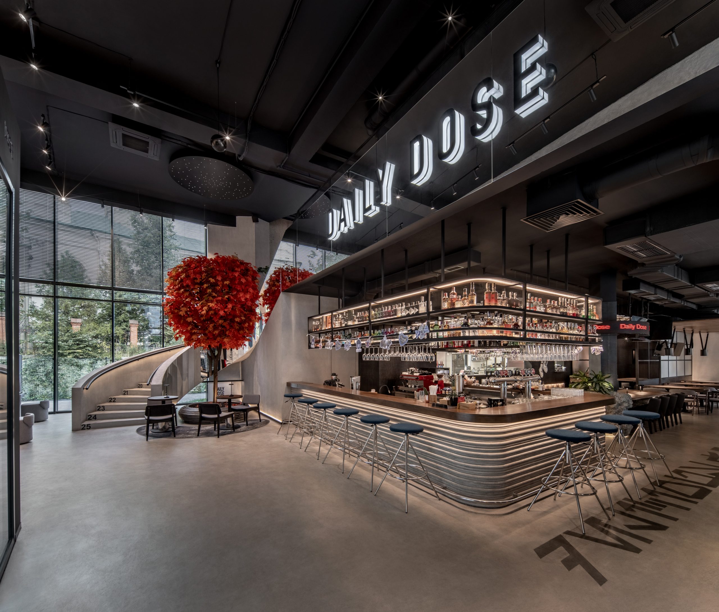Duplex in Bilohorodka
Our new project is at the stage of implementation. This is a duplex that has a well-defined layout from the developer.
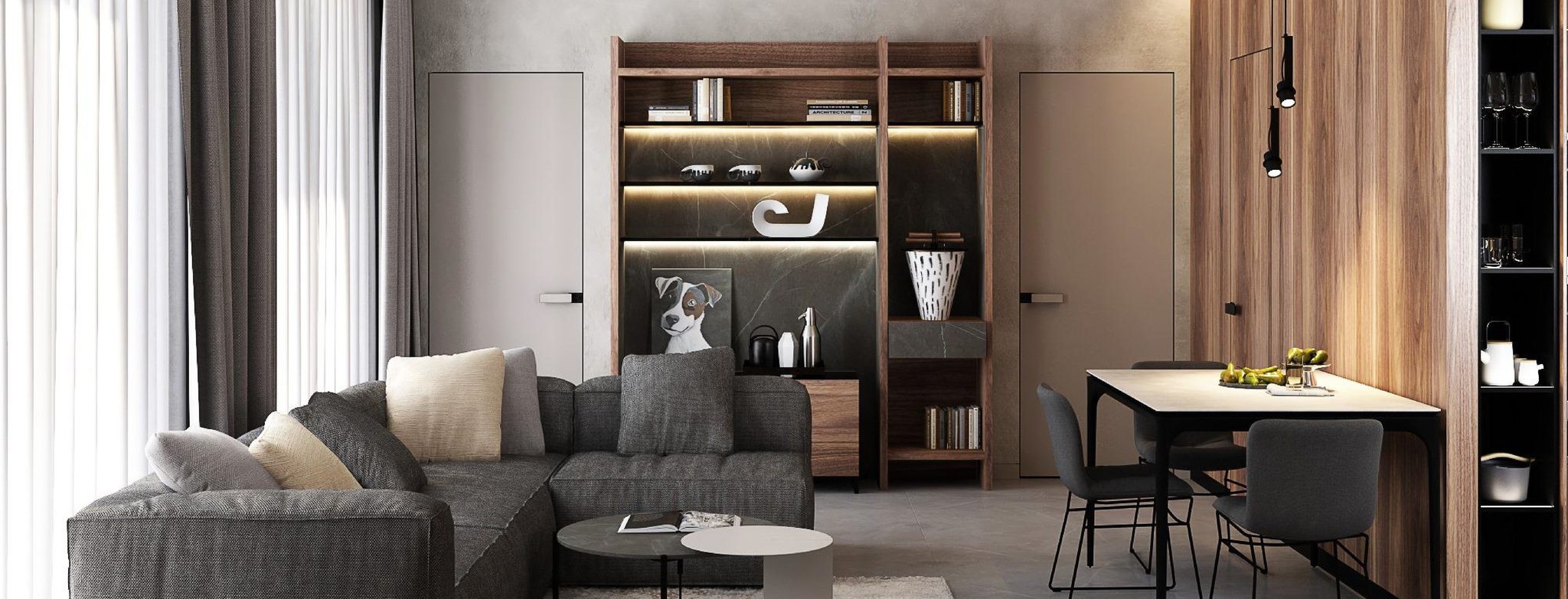
| Design / Architecture | Yuriy Hlobchak, Khrystyna Mayik |
|---|---|
| Location | Ukraine, Bilohorodka |
| Area | 100,6 m² |
| Year | 2022 |
About
Living space for a family of four: parents, daughter and cat. It is made in pastel shades and using natural textures. The wishes of customers were taken into account and optimal functional solutions in the planning of living space were proposed.
Житловий простір для сім’ї із чотирьох осіб: батьки, дочка та кішка. Виконаний в пастельних відтінках та з використанням природних фактур/текстур. Було враховано побажання замовників та запропоновано оптимальні функціональні рішення в плануванні житлових площ.
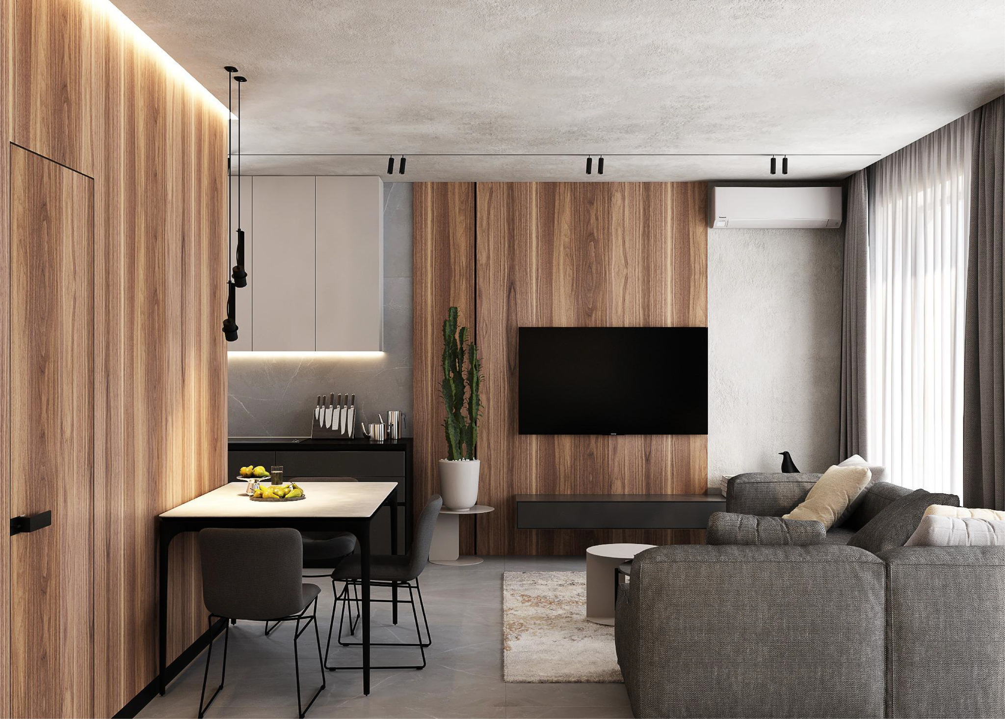
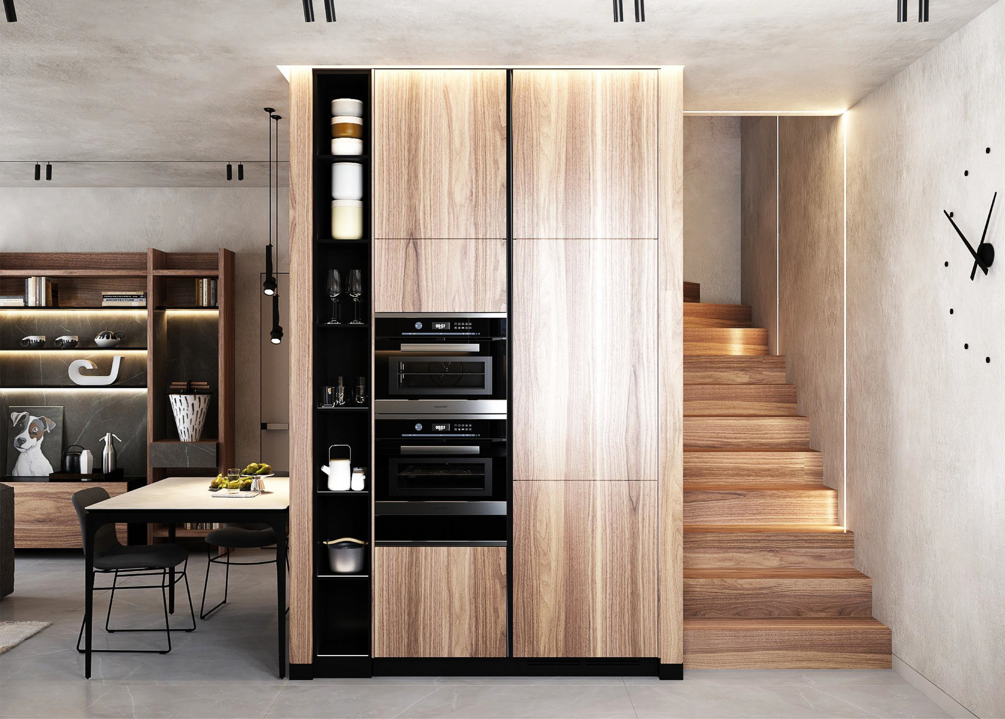
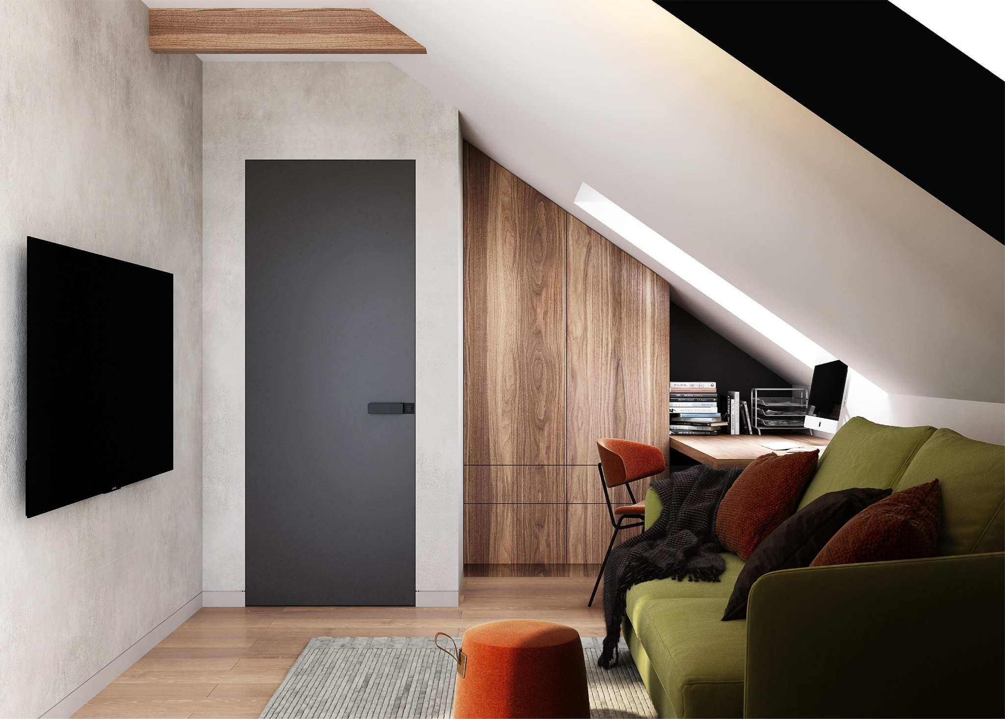
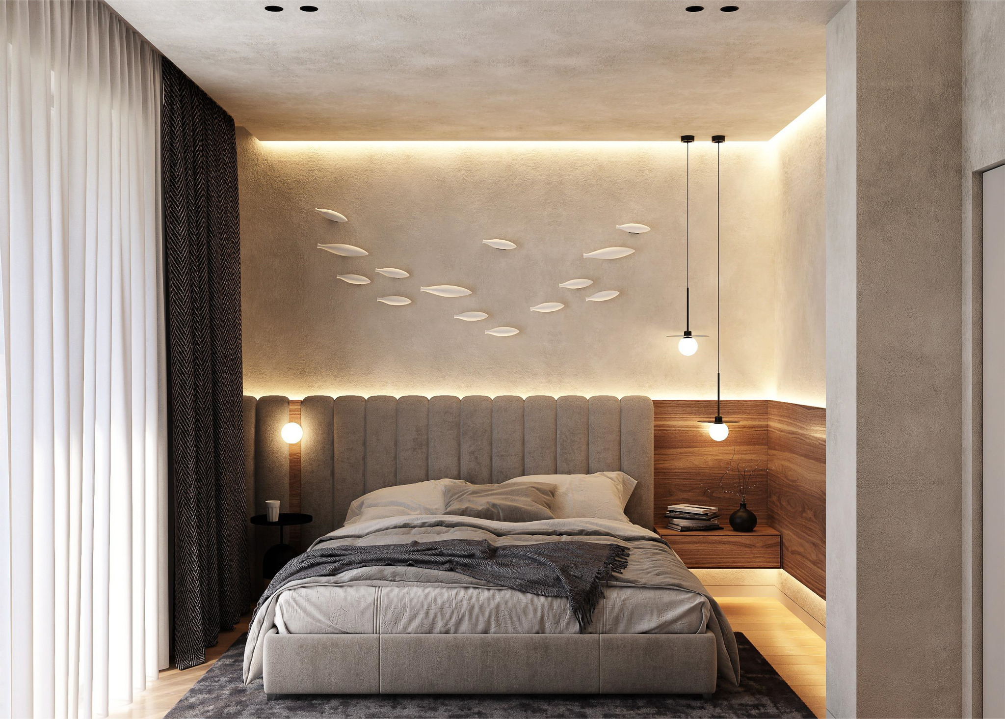
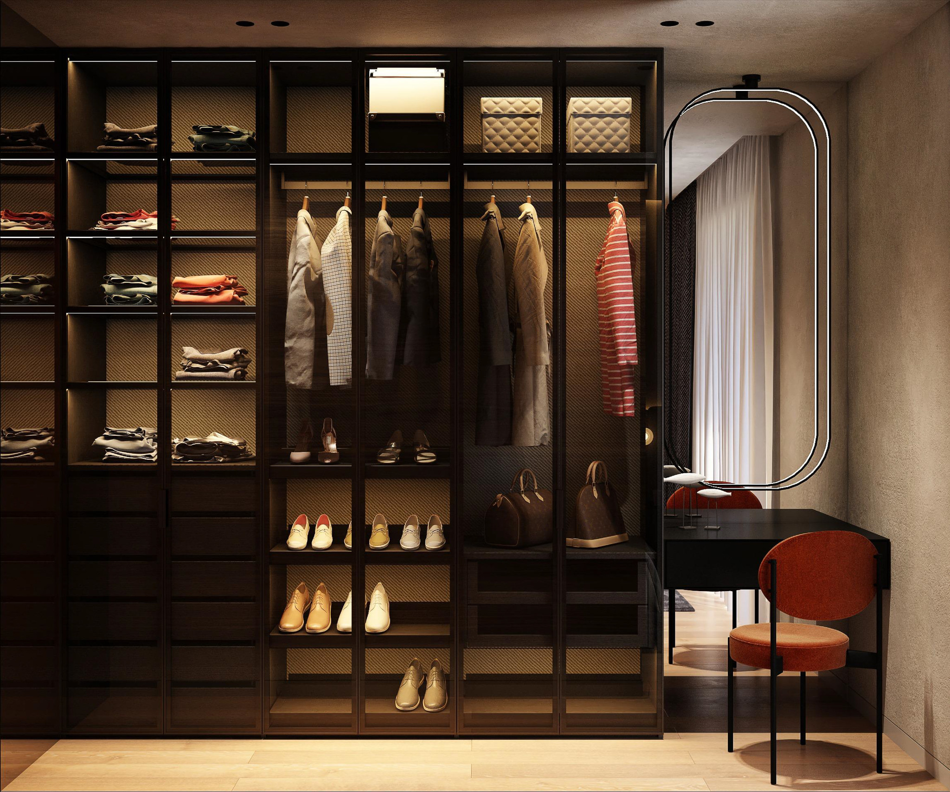
We used laconic and stylish lighting from Ukrainian firms Imperium Light, Levantin and furniture from Woo Furniture, Nastriy, Staritska Maysternya, 4corners.space, SleepOnnn, which became a good addition to the minimalist forms that are the basis of this interior. We are also happy to once again use the well-known tiles from 41zero42 in combination with microconcrete in the guest bathroom and Kerlite + Imola in the bathroom. Laconic black matte hardware was chosen.
Location
The object is located in Belogorodka, a village in Buchansky district, Kyiv region.
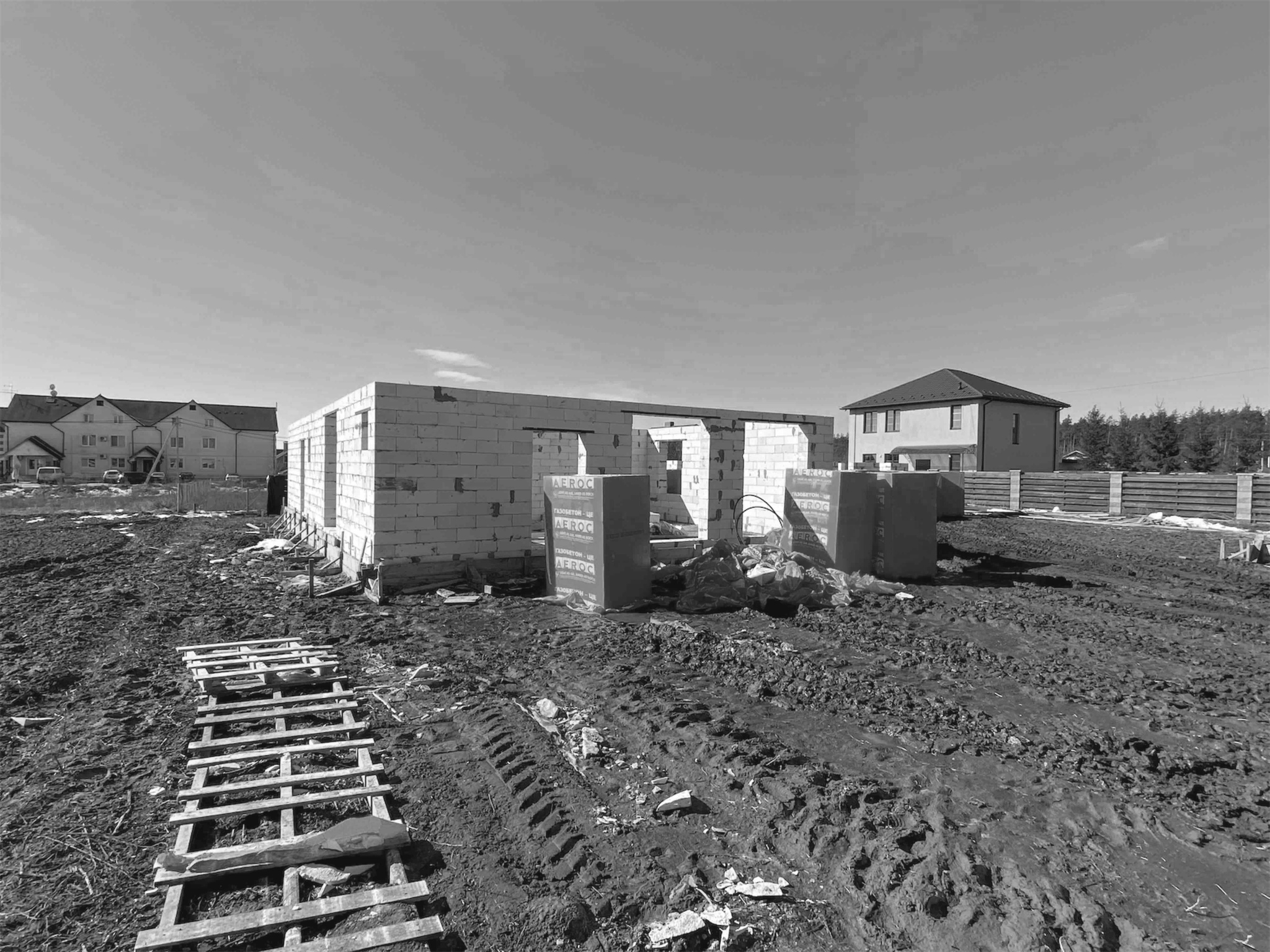
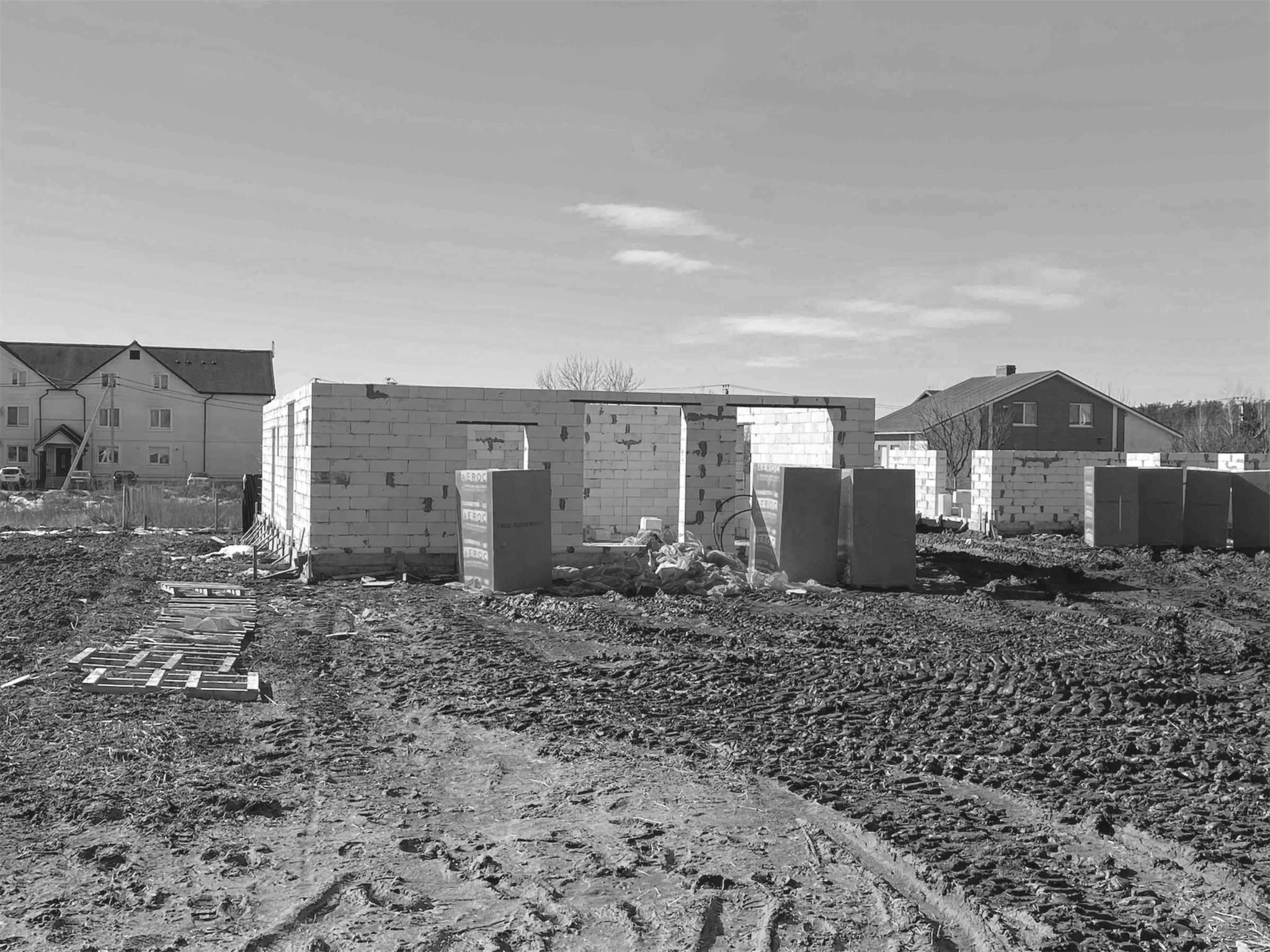
Design
In 100.6 m² we accommodated everything that was necessary for the comfortable life of customers. The first floor covers 59.6 m² and there are: living room-kitchen 33.1 m², master bedroom 12.16 m², master bedroom wardrobe 4.29 m², bathroom-laundry room 4.60 m², hallway 2.89 m², boiler room 2 .55 m². The second floor occupies 41 m², including: corridor-stairs 7 m², office-guest room 11.26 m², children’s room 11.24 m², pantry-wardrobe 5.12 m², bathroom 6.42 m².
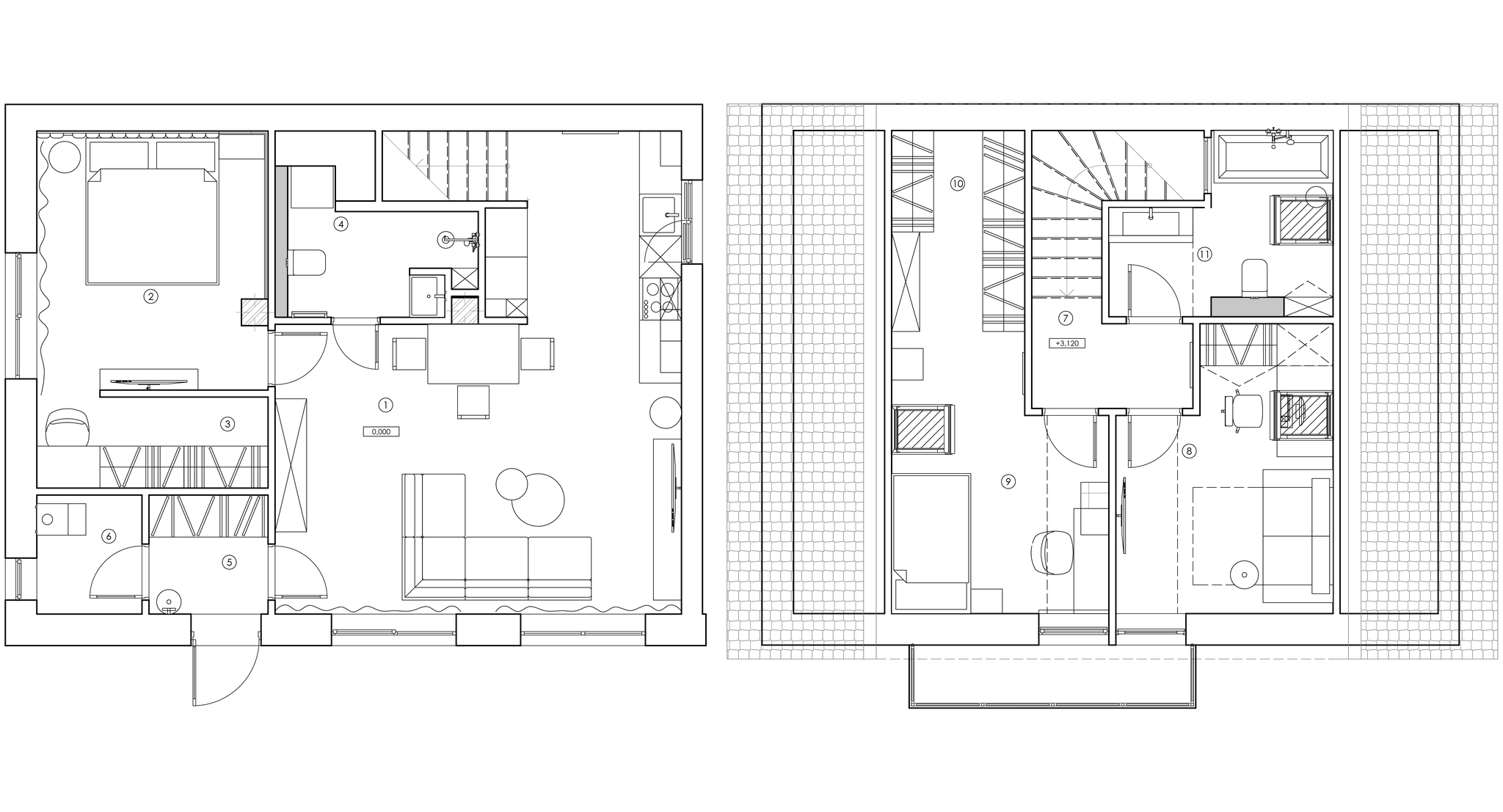
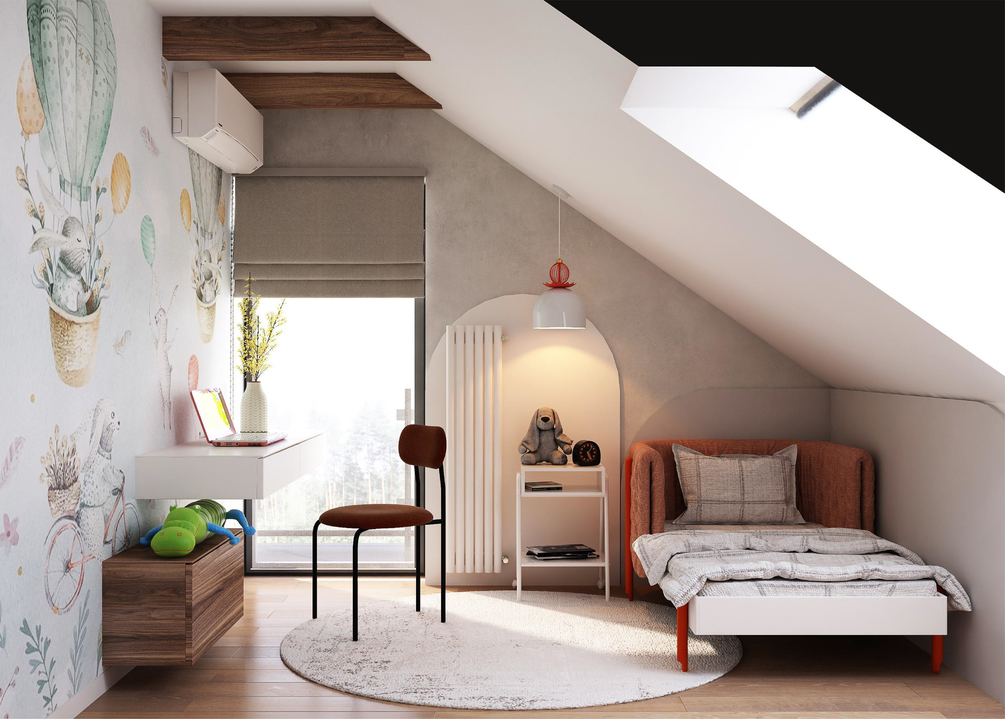
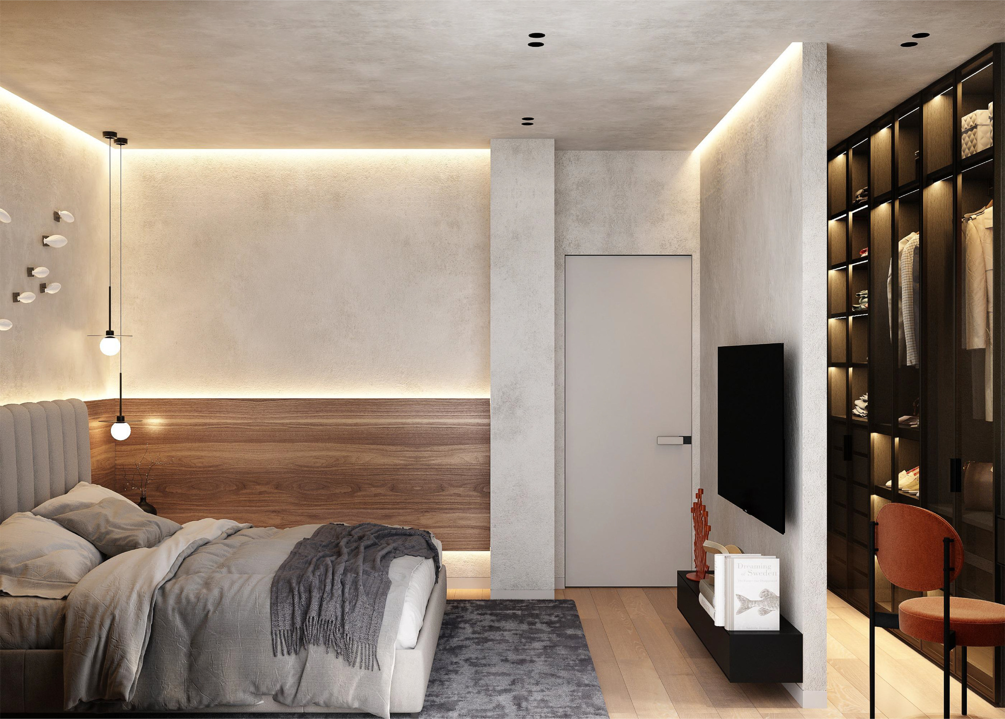
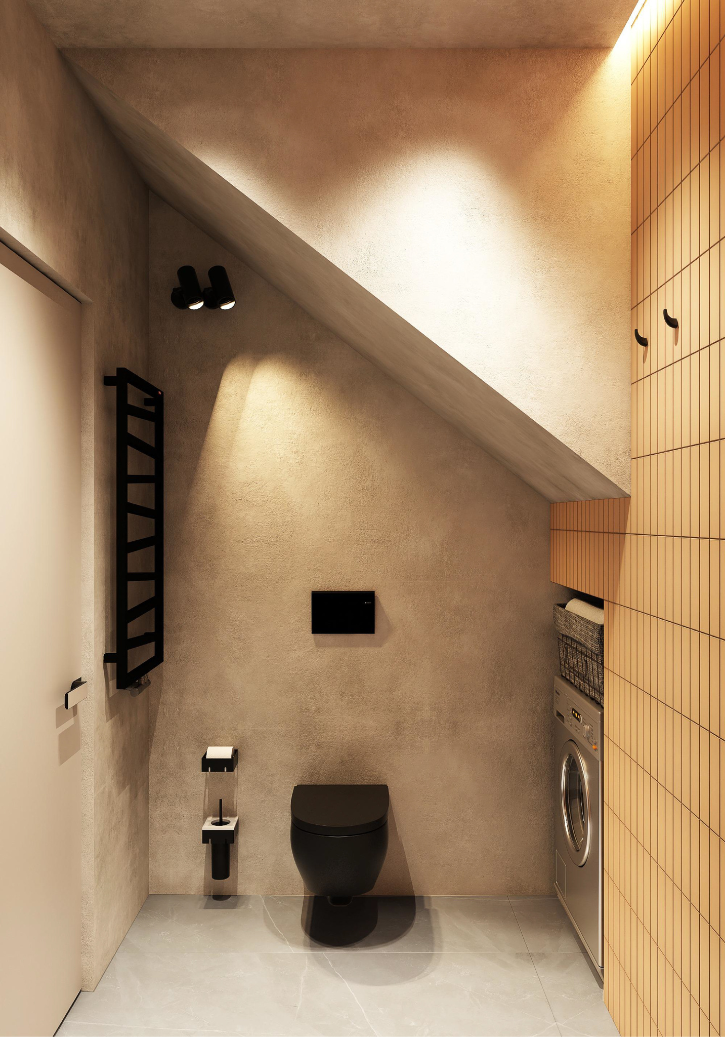
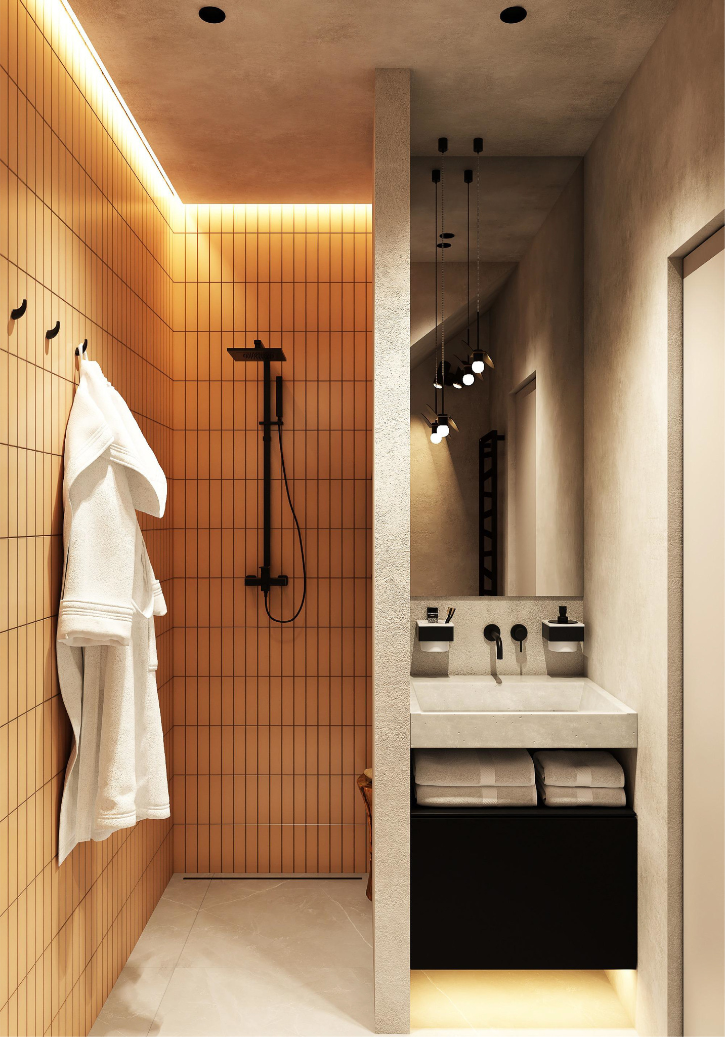
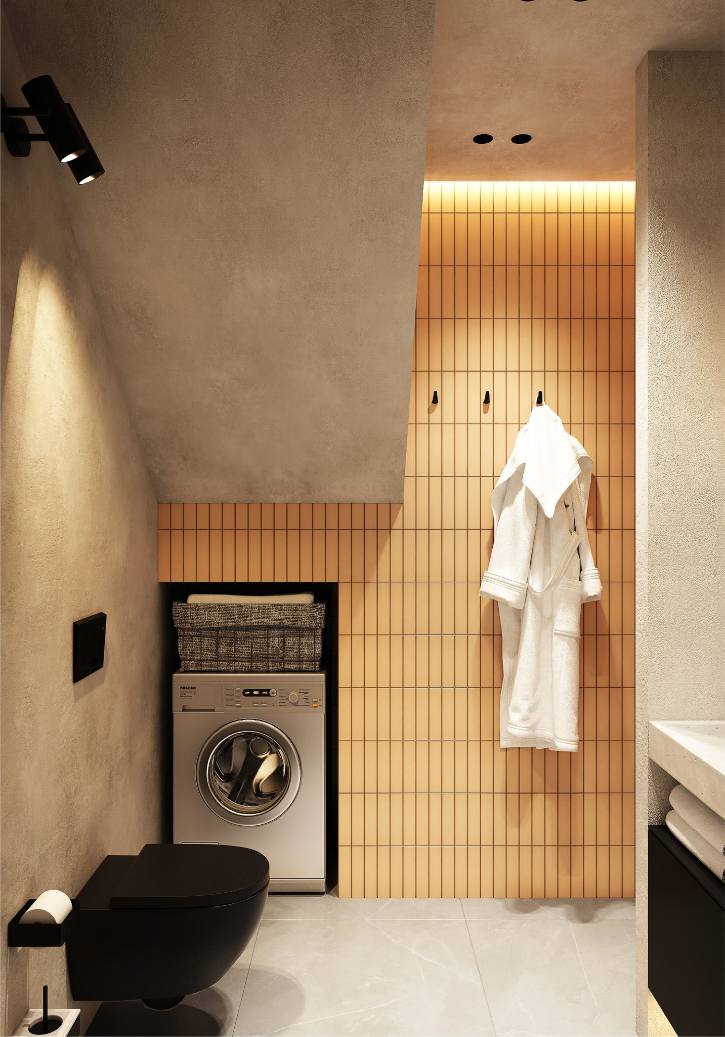
Easter Egg
The stairs were located in the center of the room and occupied a lot of useful space, so we went to the experiment and moved the stairs to an unused area near the kitchen, thereby placing a bathroom under the stairs and increasing the effective and useful area of the entire building, and because of this we had to make many construction changes, which the customer agreed on.
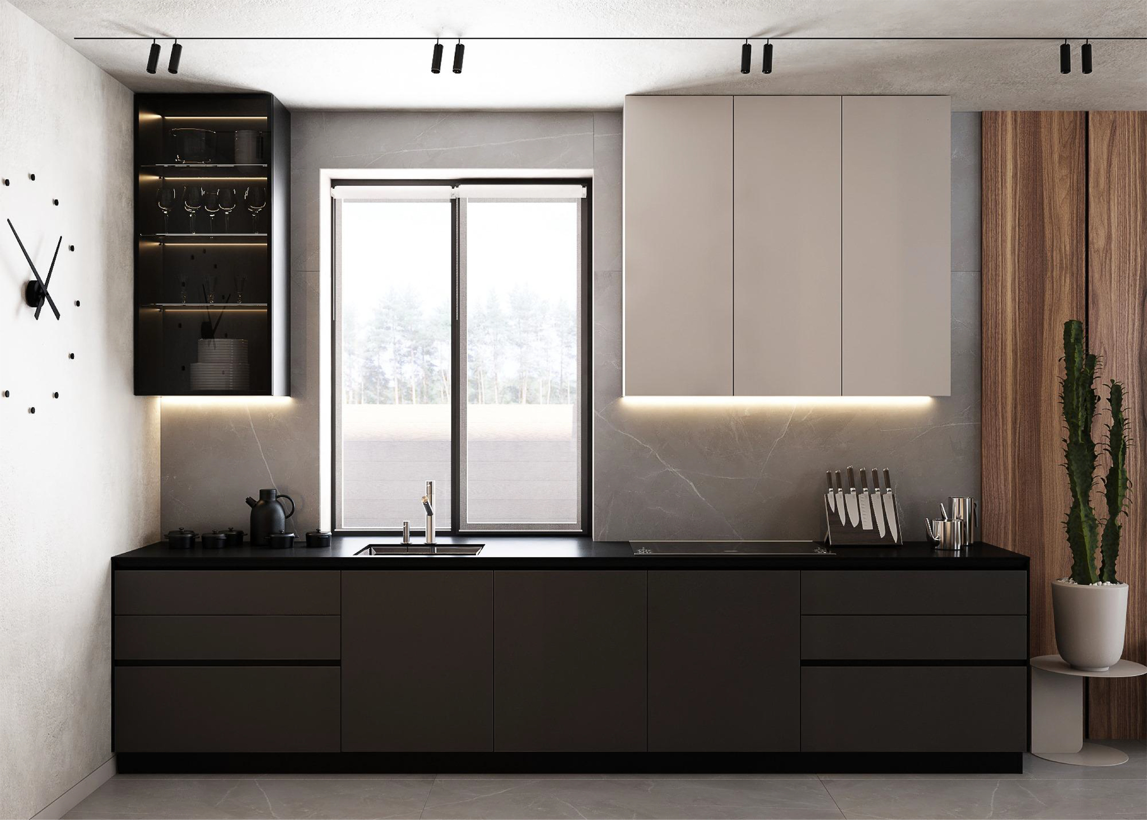
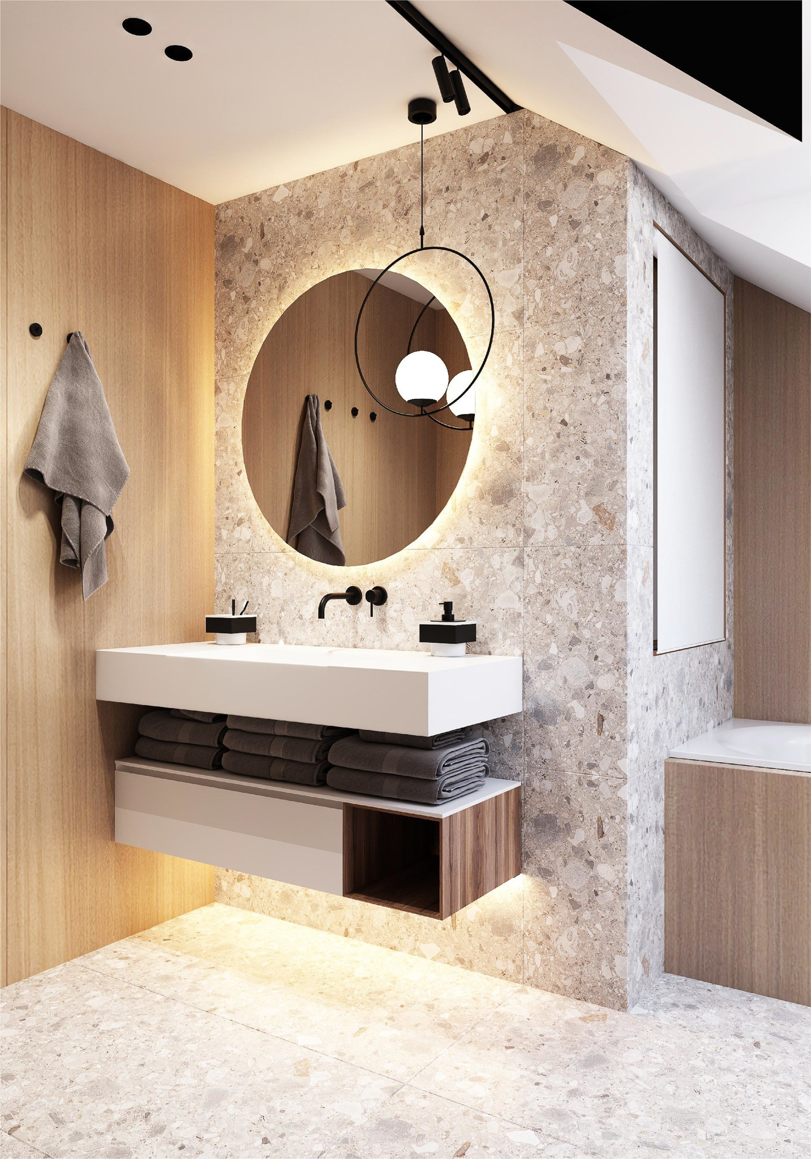
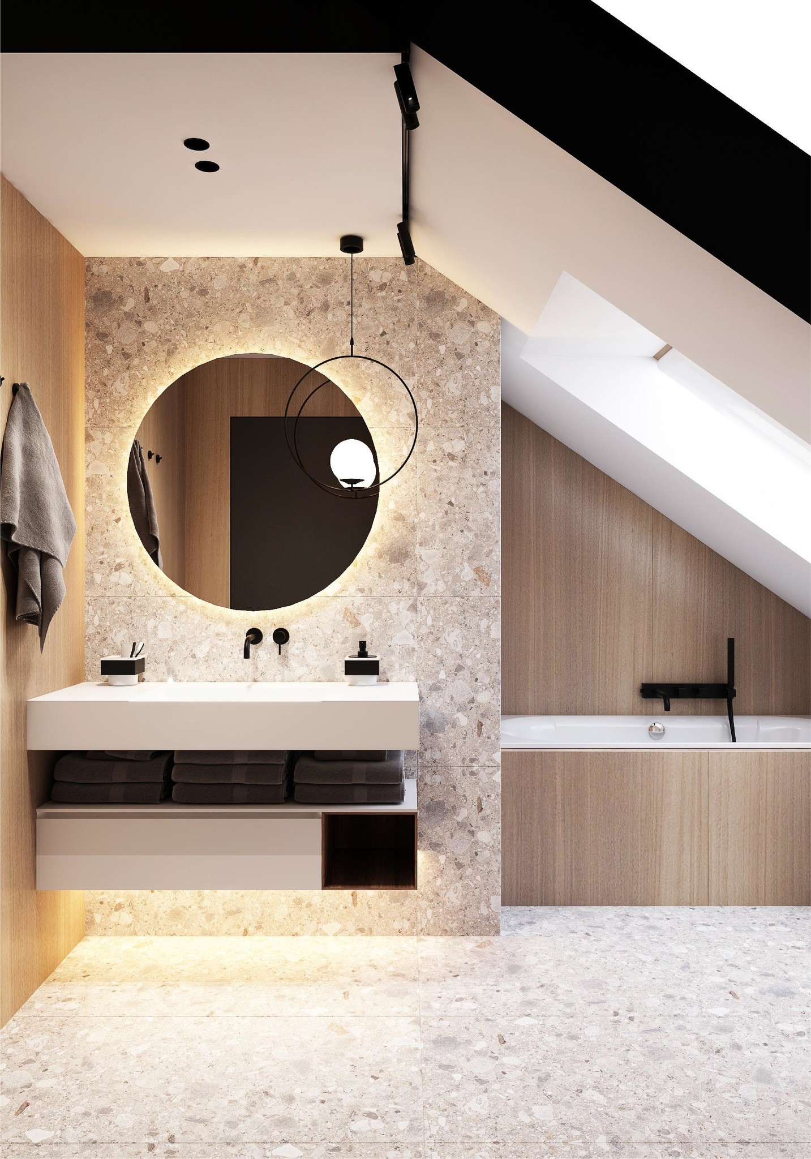
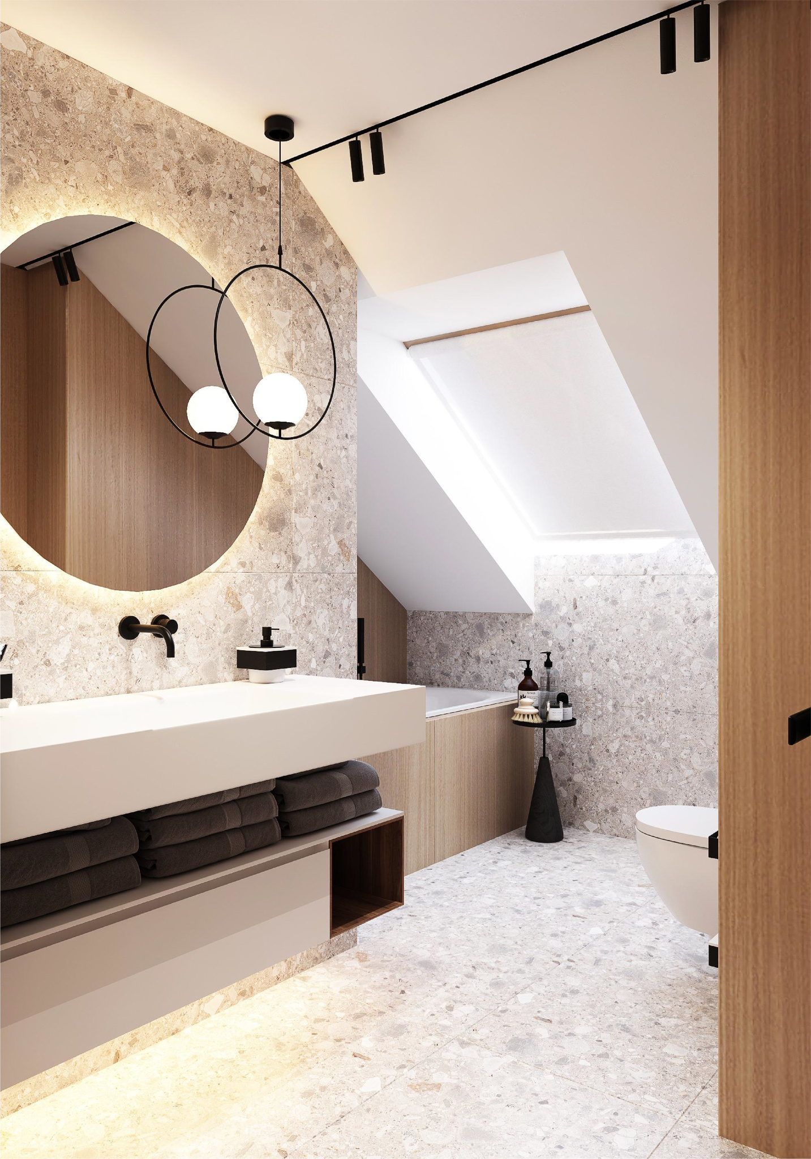
Team
Other Projects
Are you interested in a project?
Leave your contacts and we will contact you!
