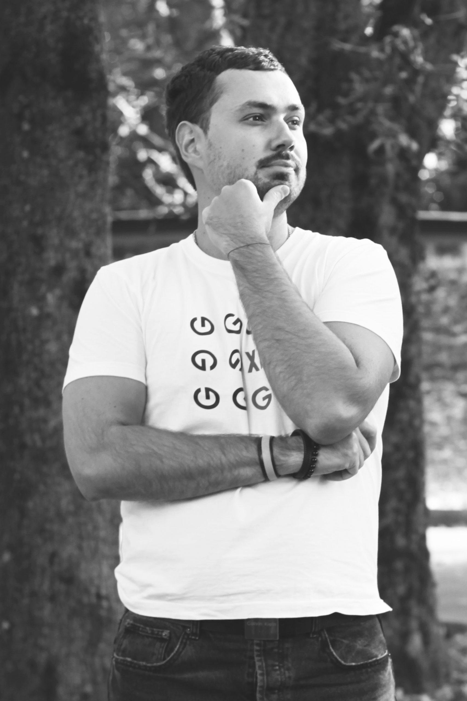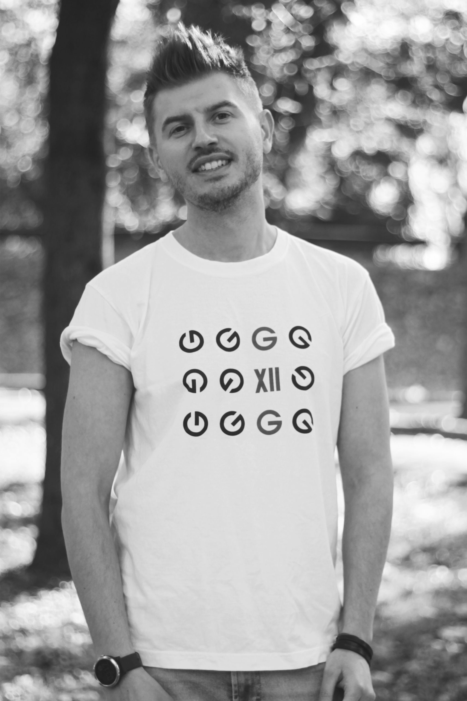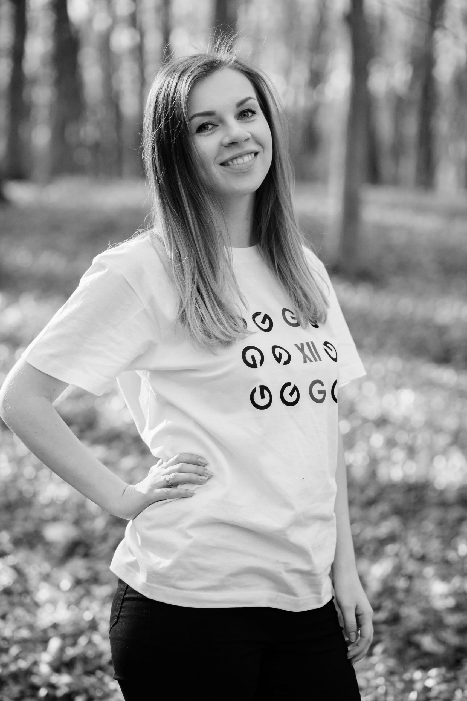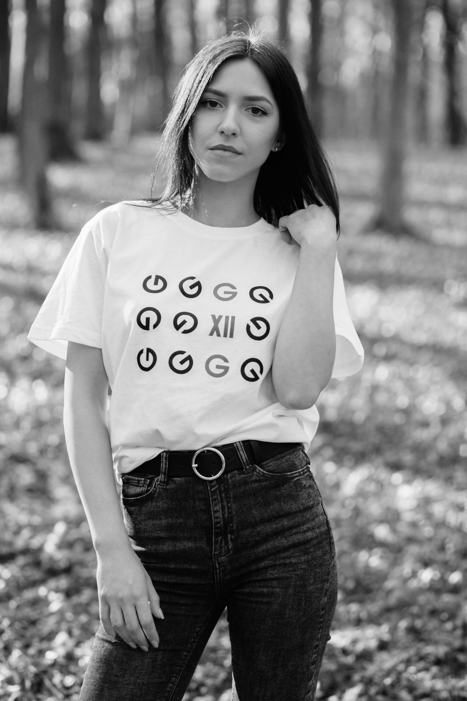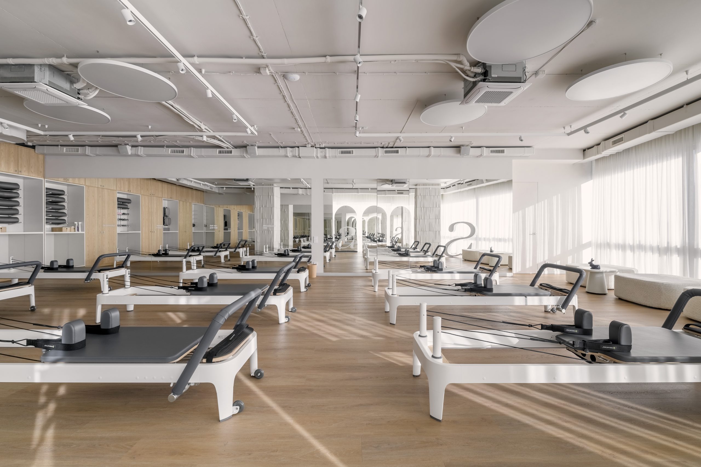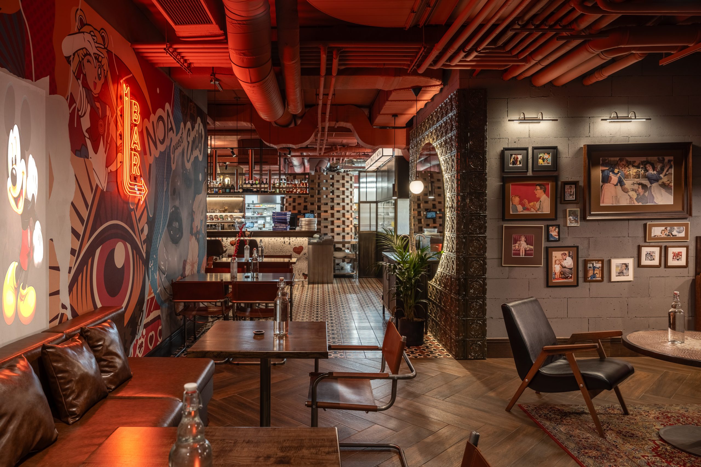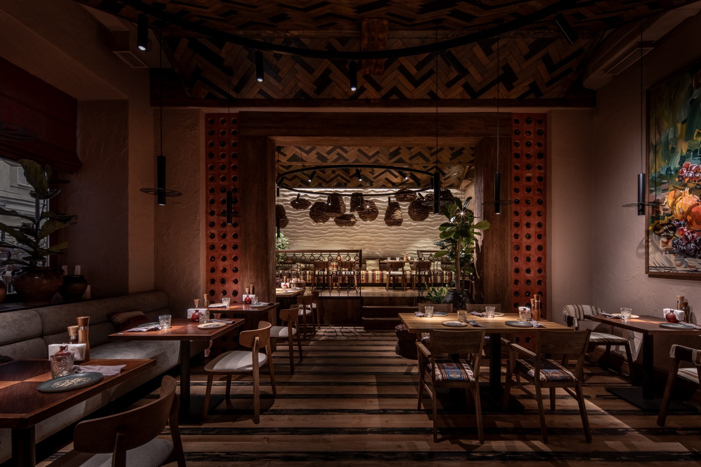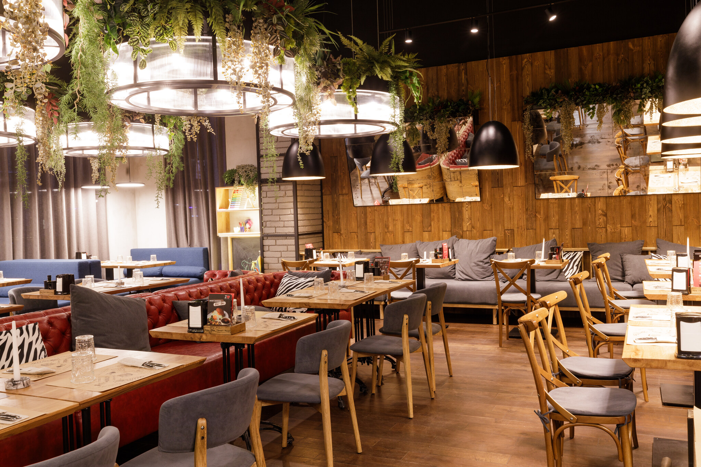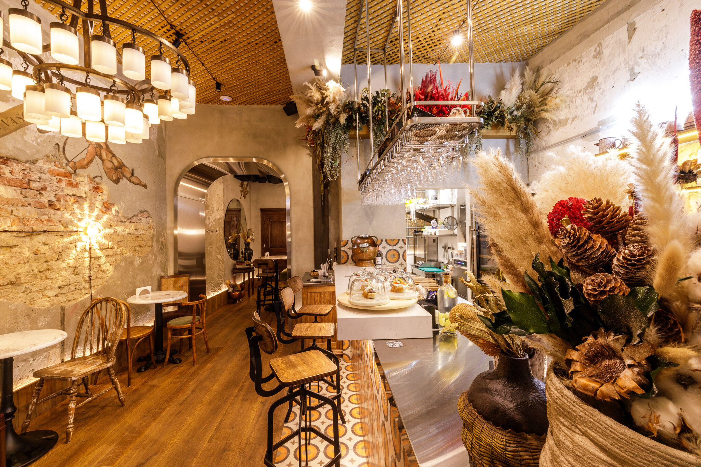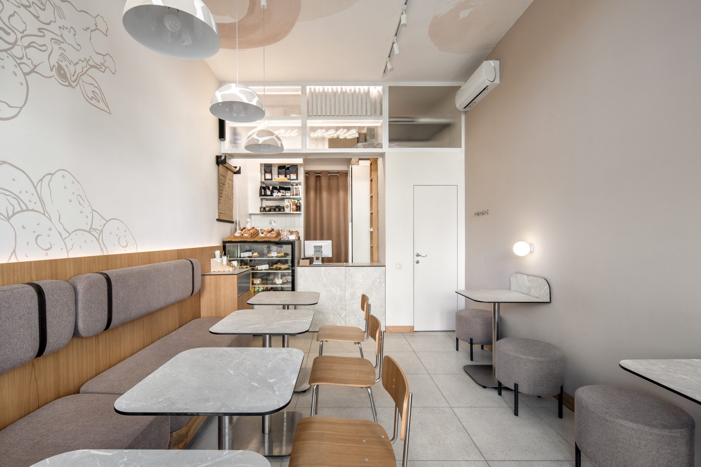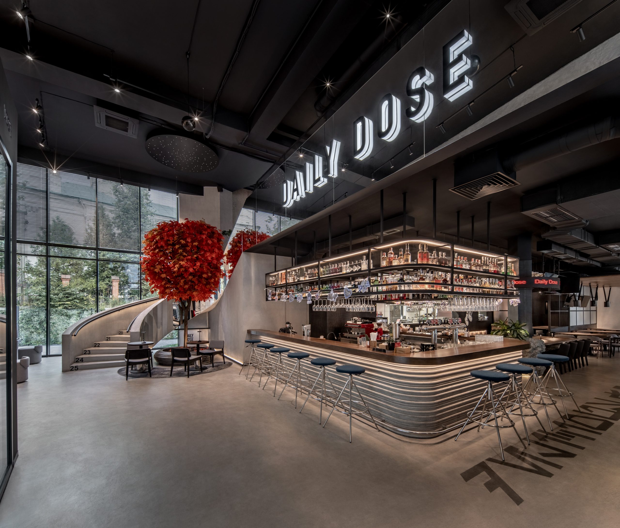Georgian
The new object was a powerful and enormous restaurant in Lviv called “Georgian”. Thanks to the coordinated work of all contractors and the trust of customers, we managed to implement all ideas and plans.
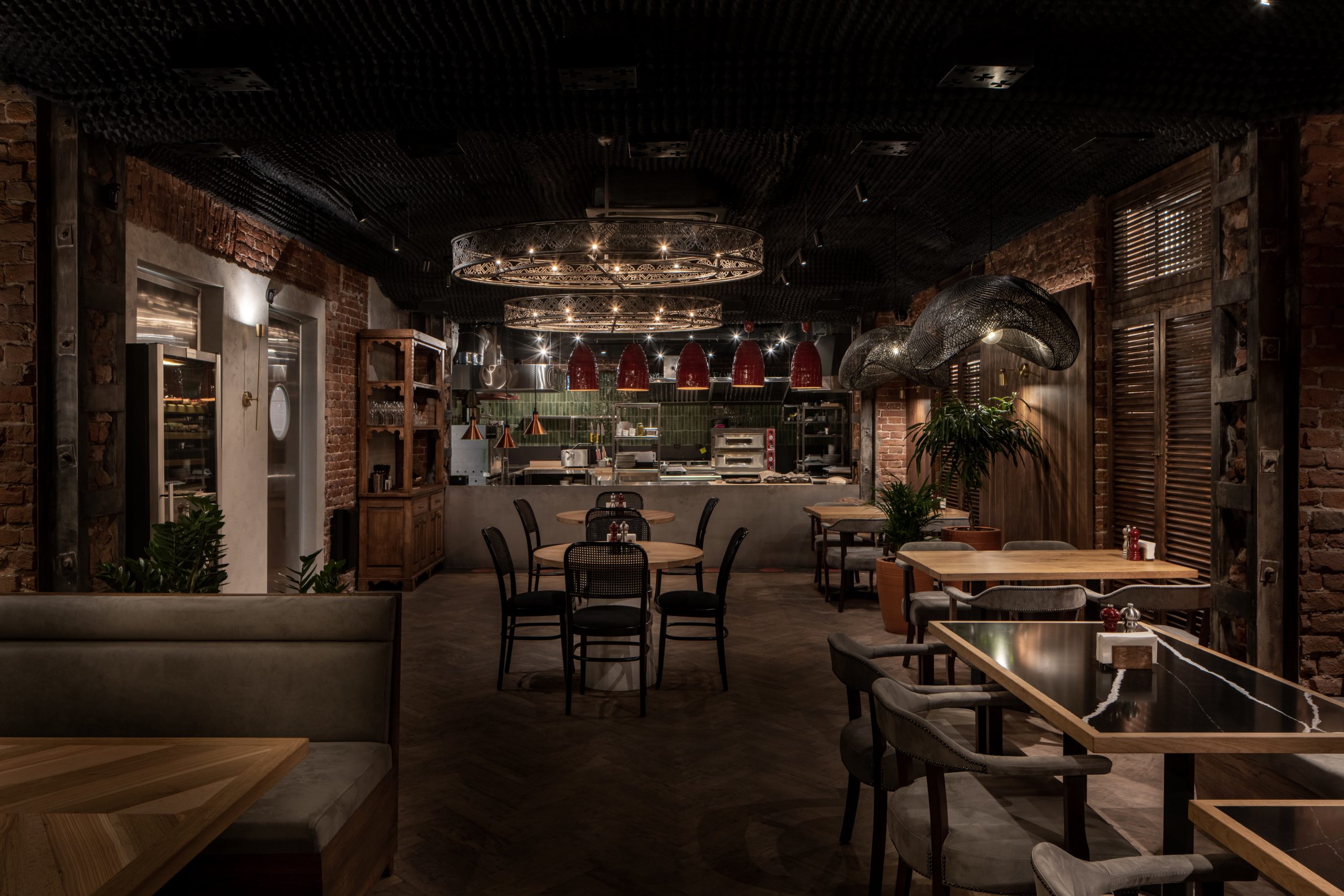
| Design / Architecture | Yuriy Hlobchak, Yevhen Luchyk, Kateryna Stolyar, Anna Zhulyn |
|---|---|
| Location | Ukraine, Lviv |
| Photographer | Andriy Bezuglov |
| Area | 276,3 m² |
| Year | 2022 |
About
Thanks to the dimming, different light scenarios are possible during the day and in the evening. Also, the basement floor has a more intimate atmosphere than the first floor, where the light is brighter.
The floor in the “Gruzynskyi” restaurant has an old parquet combined with small mosaic tiles with the image of pomegranates. In addition to the main hall, we sewed the ceiling with polished and varnished barn boards, which in certain places smoothly goes on to the walls. There is also a wall with rough strips of metal that echo these boards in color and shape.
Завдяки дімуванню можливі різні сценарії світла вдень та ввечері. Також на підвальному поверсі більш інтимна атмосфера, ніж на першому, де світло більш яскраве.
Закрита за скляною перегородкою із темними завісами VIP-кімната знаходиться на підвальному поверсі. Вона містить стіл для великої компанії і латунний стелаж із вином. Якщо глянути вверх, то можна помітити незвичну аморфну люстру із тими ж самими грубими смужками металу та світильниками-тубусами.
На підлозі у ресторані «Грузинський» старий паркет у поєднанні з дрібною мозаїчною плиткою із зображенням гранатів. Стелю, крім основного залу, ми зашили амбарними пошліфованими та полакованими дошками, які в певних місцях плавно переходять на стіни. Також є стіна із грубим смужками металу, які по кольору та формі перегукуються із цими дошками.
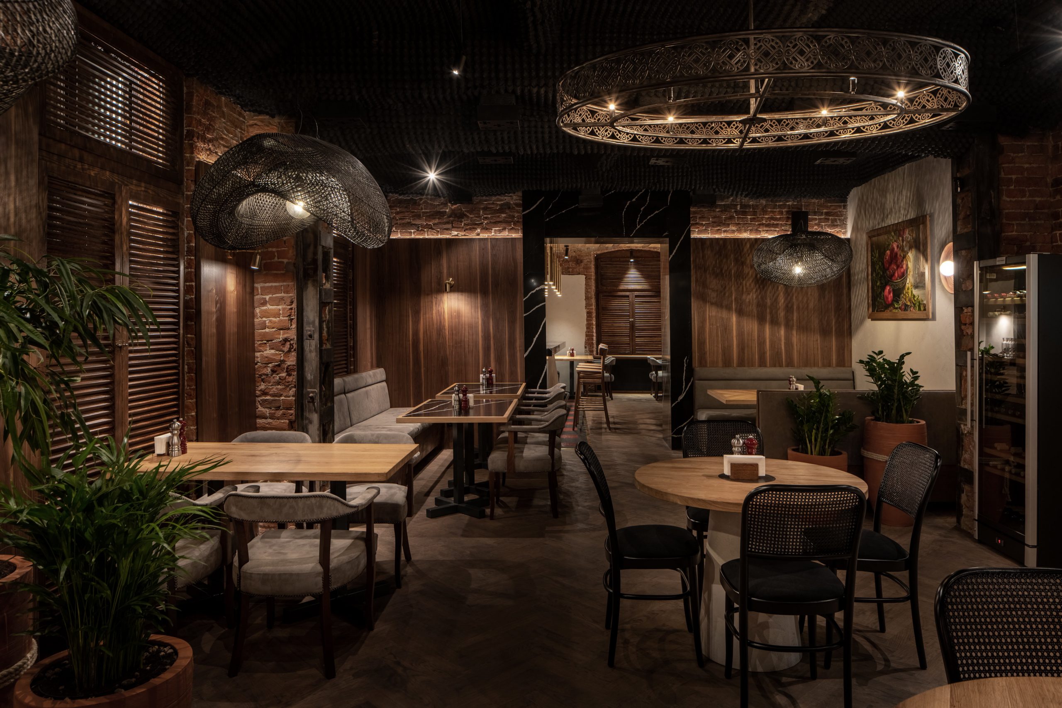
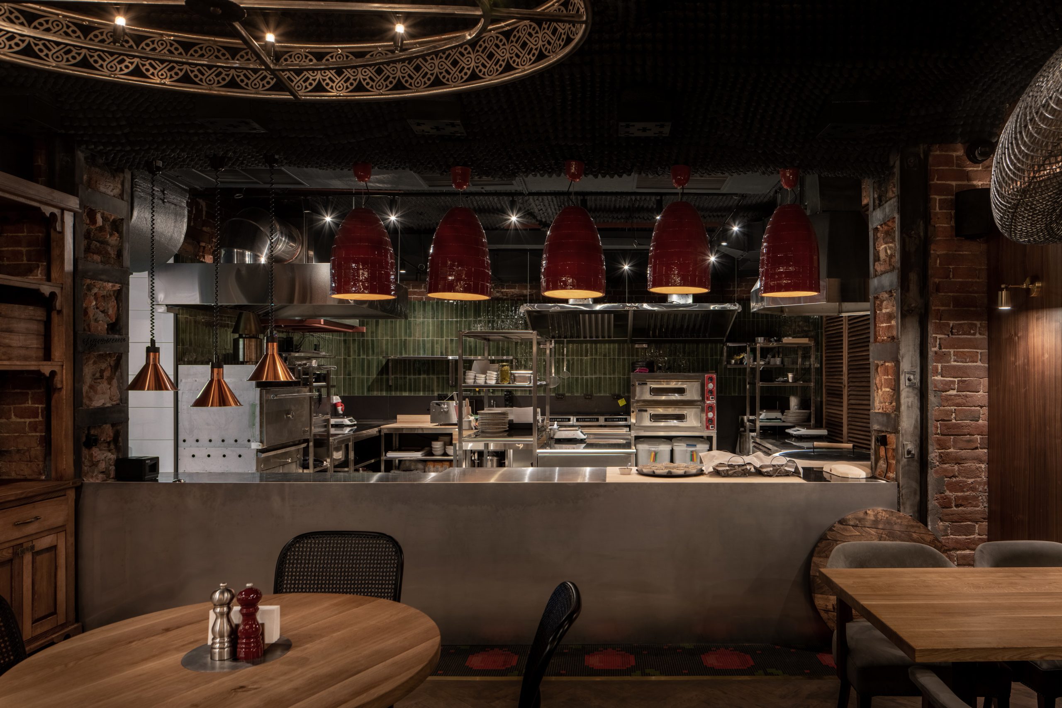
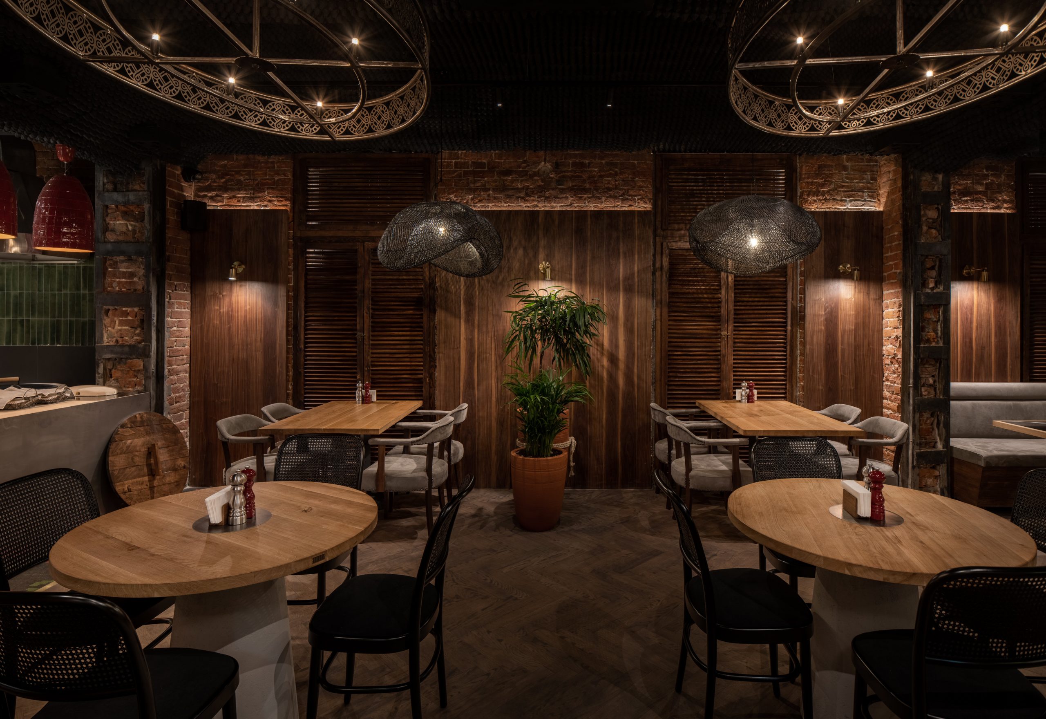
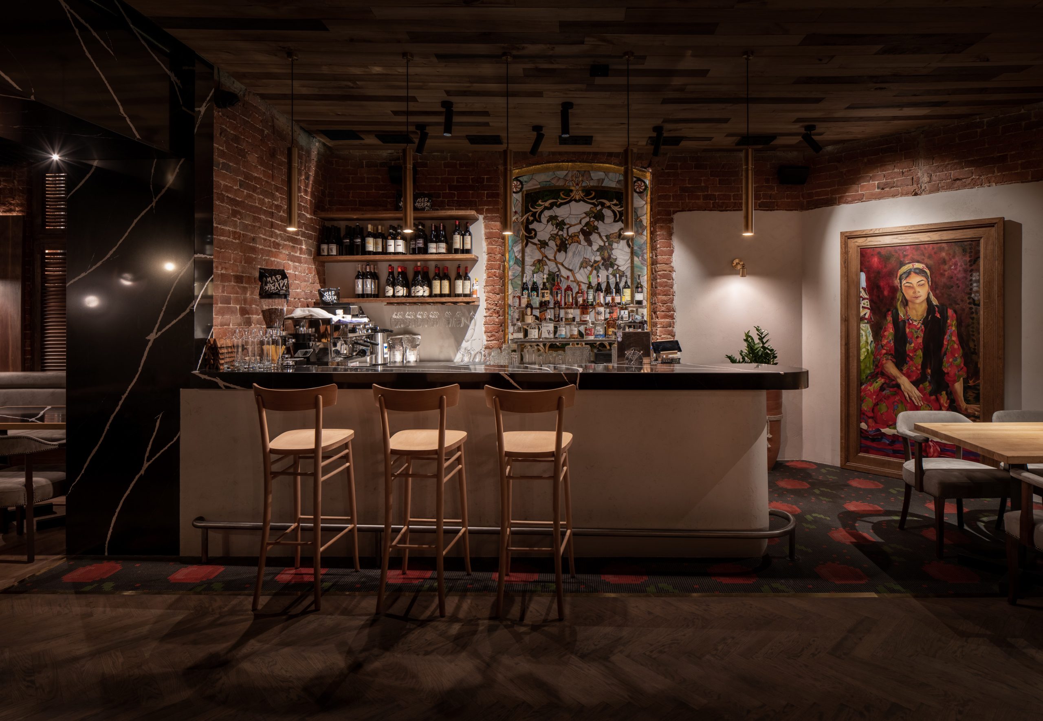
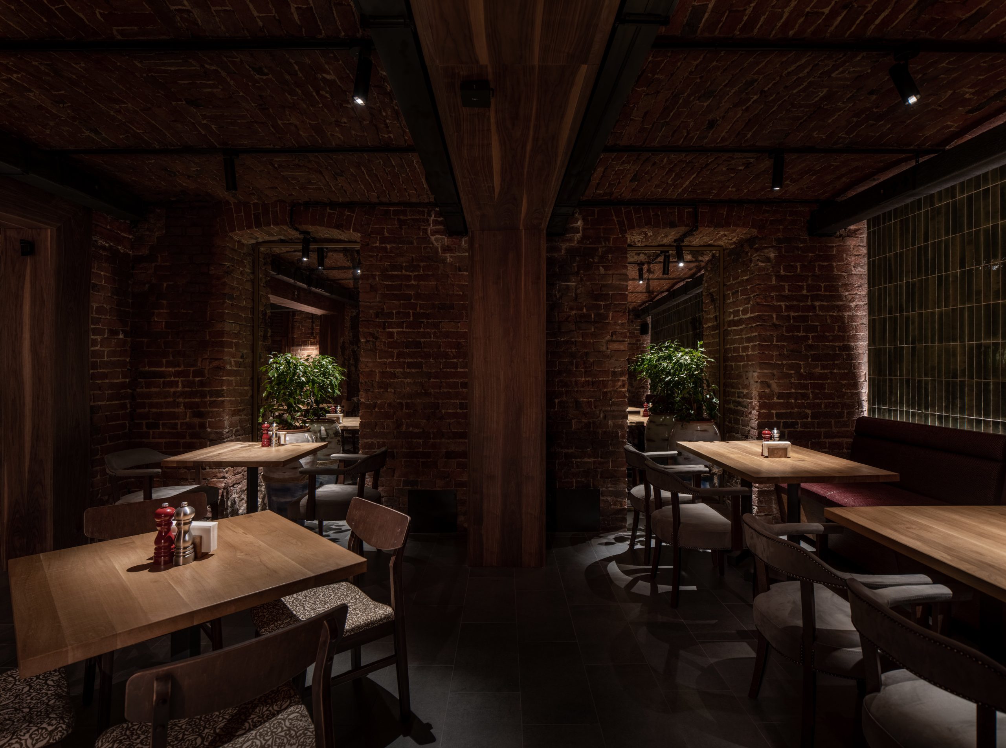
The floor in the “Georgian” restaurant has old parquet combined with small mosaic tiles with the image of pomegranates. Except for the main hall, we sewed the ceiling with polished and varnished barn boards, which in certain places smoothly goes on the walls. There is also a wall with rough strips of metal that echo these boards in color and shape.
Another such accent material was the expensive Italian tiles from Bicolor in grass green, which we used in the open kitchen and one of the basement walls. Also, on its background, massive clay lamps became a contrasting accent, the delicious red garnet color of which we achieved through several attempts and experiments with paint and glaze.
In general, the restaurant is filled with a large amount of decor from various Lviv masters, which makes the institution very cozy and has already filled the hearts of a large number of visitors.
Location
The object is located in the center of Lviv, at Pavla Kovzhuna Street, 2. Over the years, the premises of the building performed various functions, the last of which was a karaoke bar. Since the 2nd and 3rd floors are residential in this tenement house, soundproofing work was carried out in the karaoke bar. When our team started dismantling the room, we came across a ceiling covered entirely in egg trays, which was a popular budget tool for room acoustics and is still in use today.
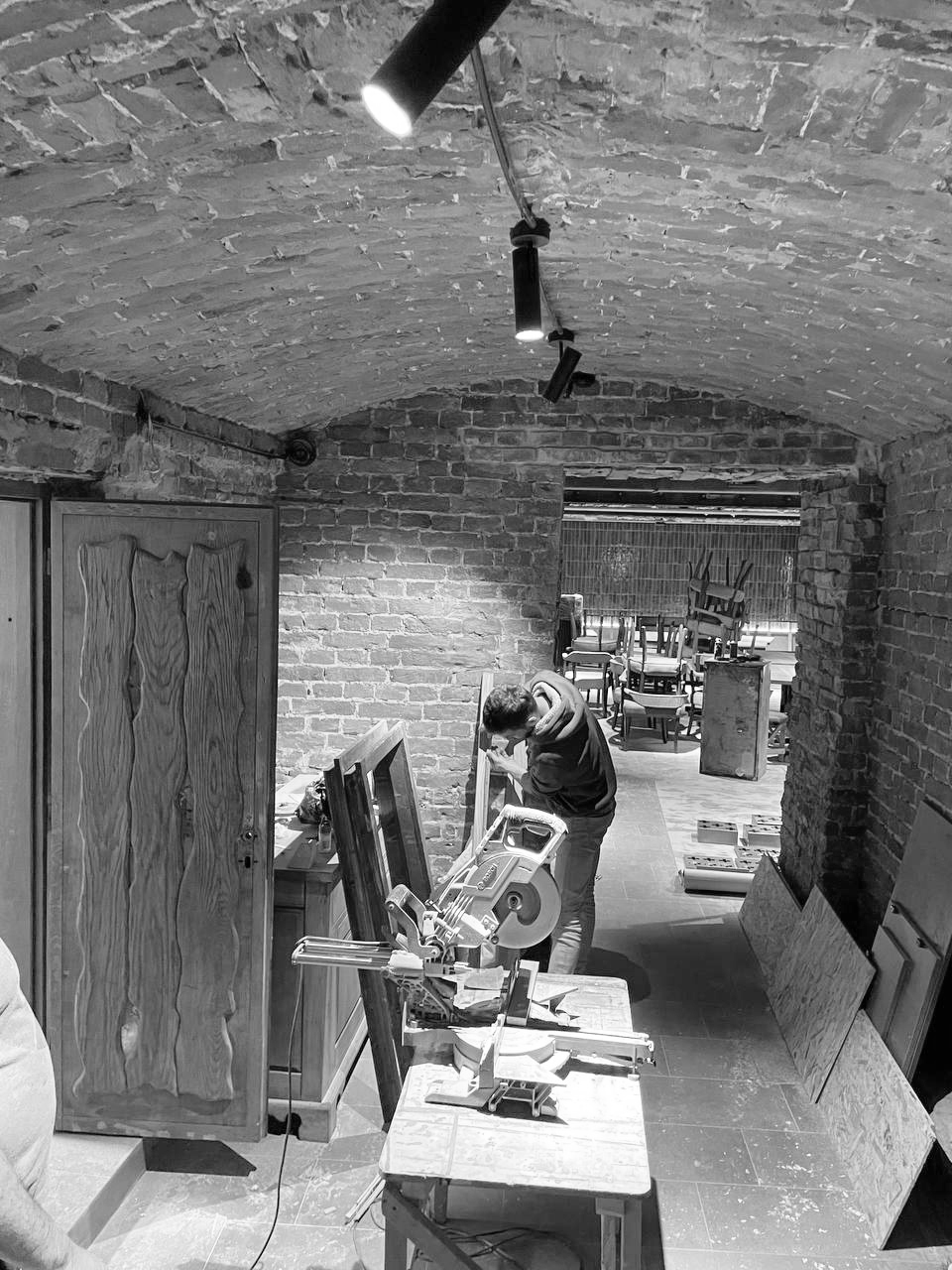
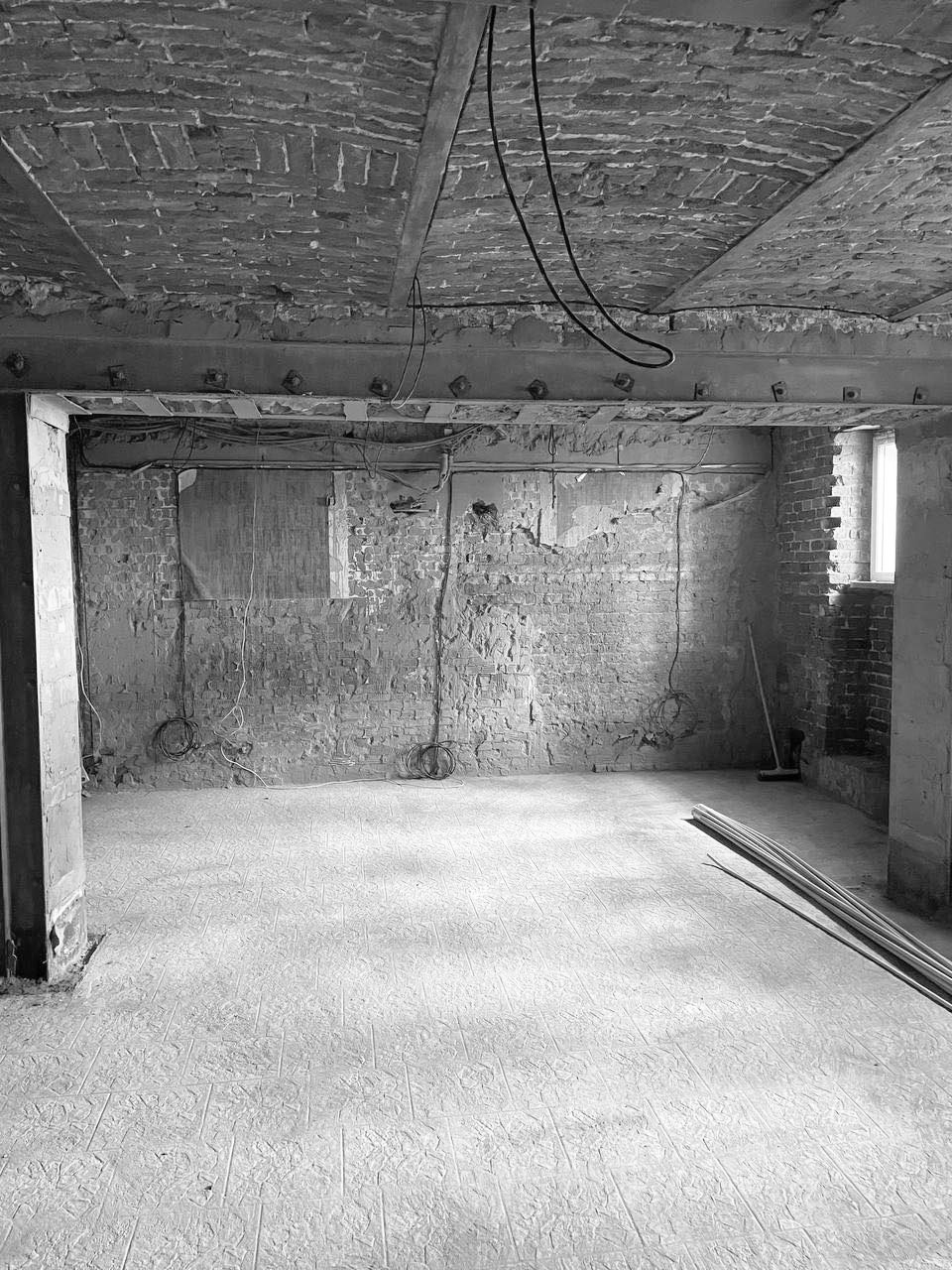
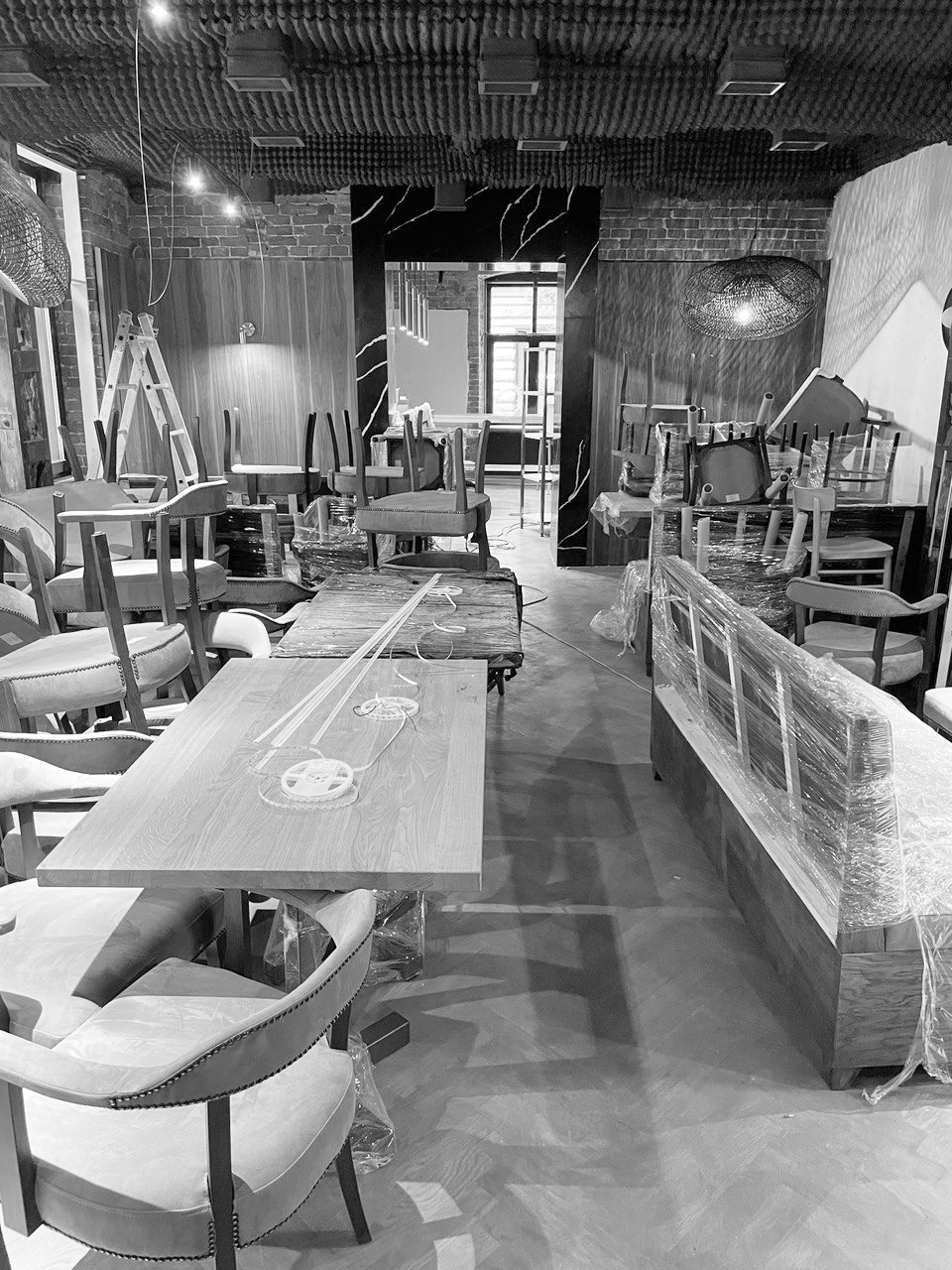
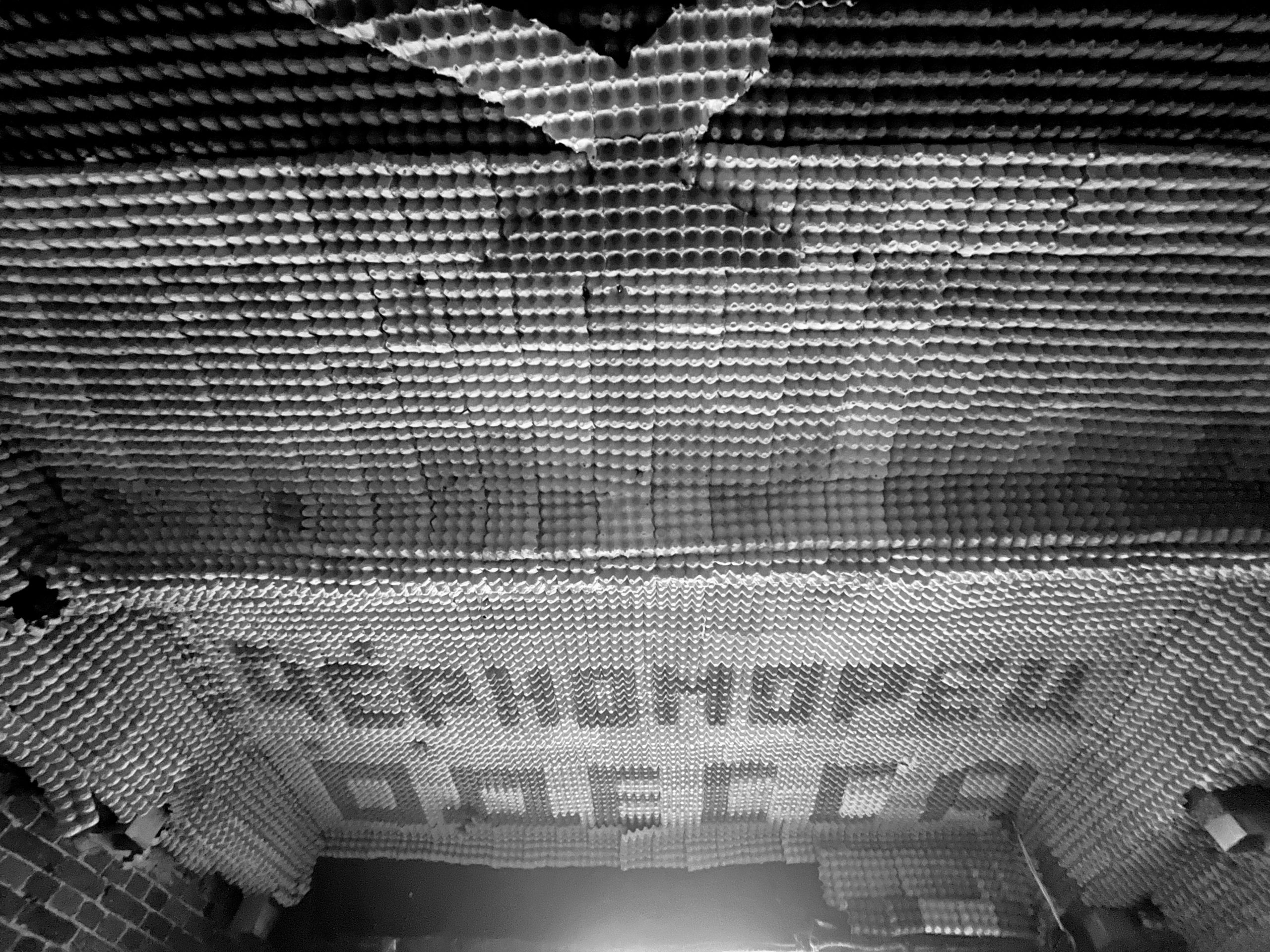
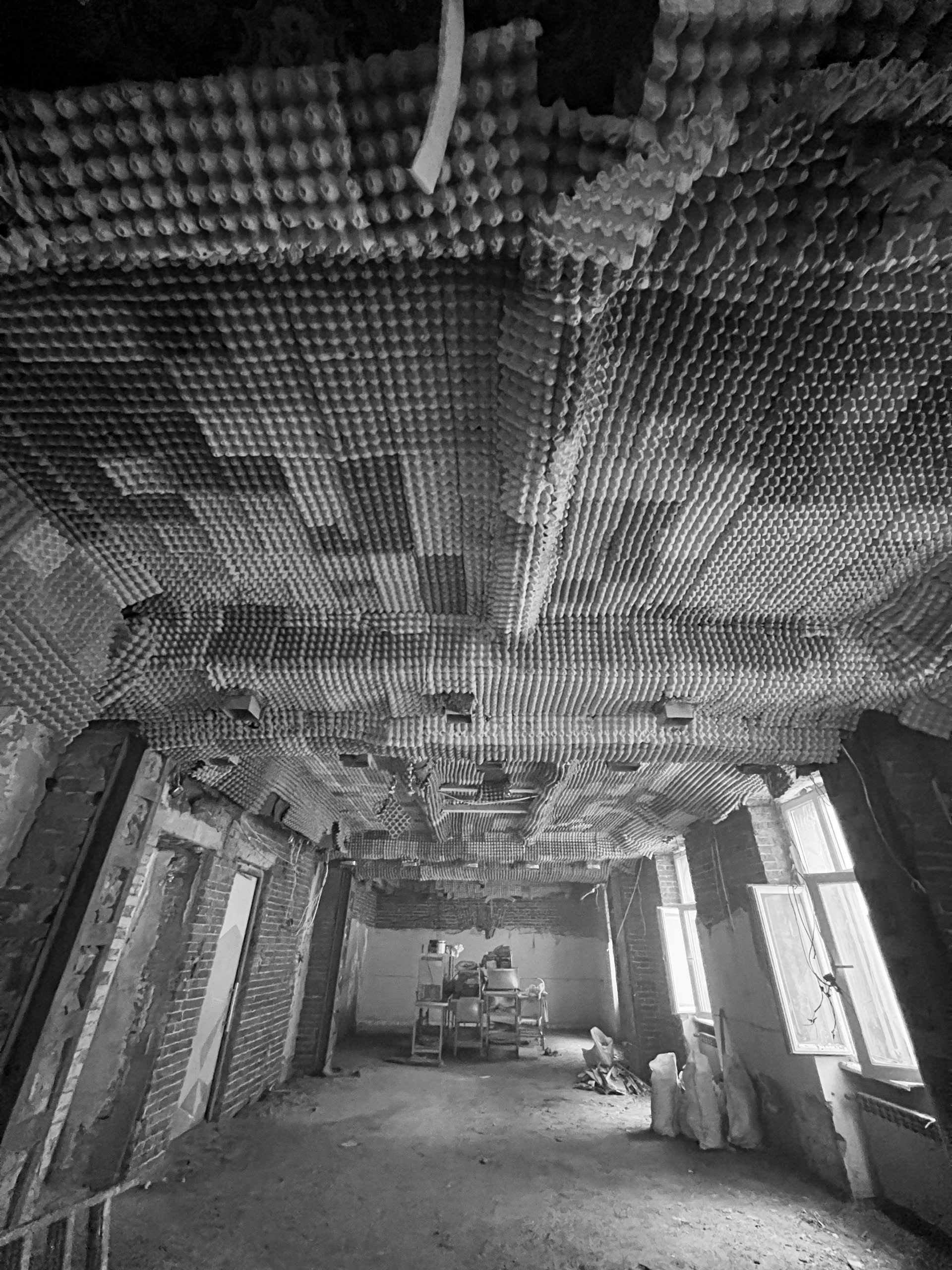
Design
Since this is an old Austrian house with a complex interior, there was a lot of long dismantling work. We also stripped the authentic brick and combined it with a minimalist decorative plaster, American walnut veneer. Quartzite, wood, metal, and brass are also used as materials.
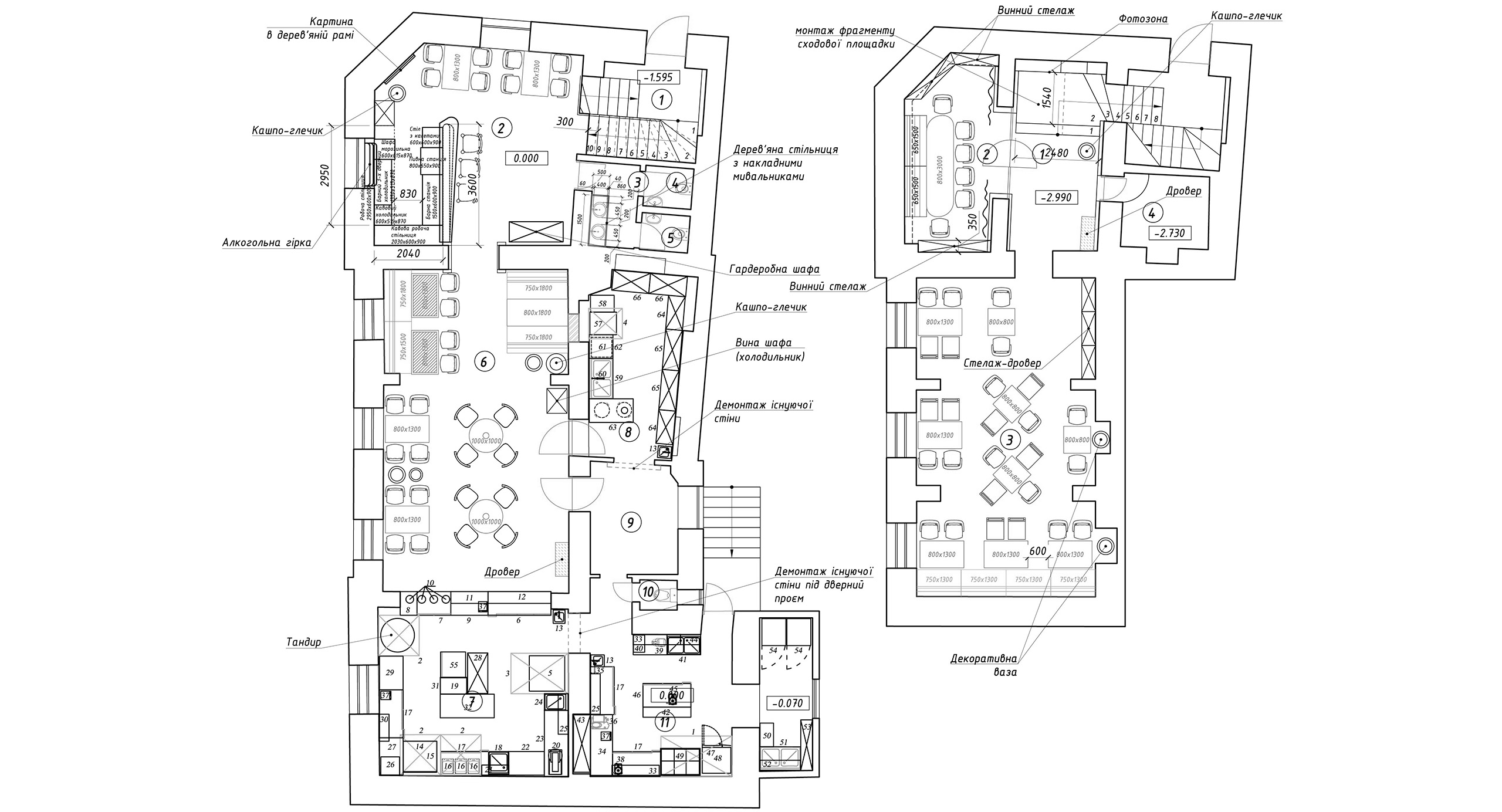
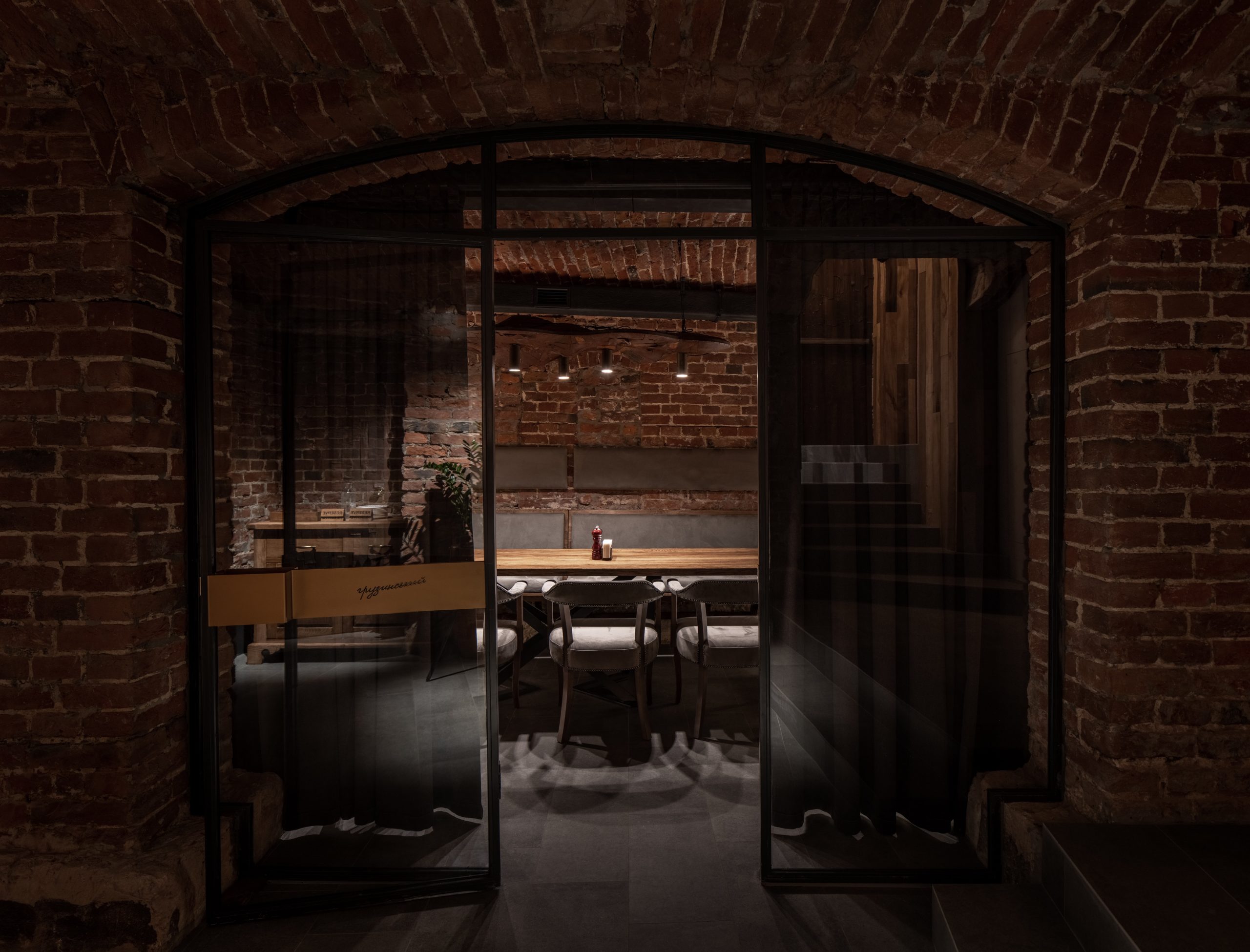
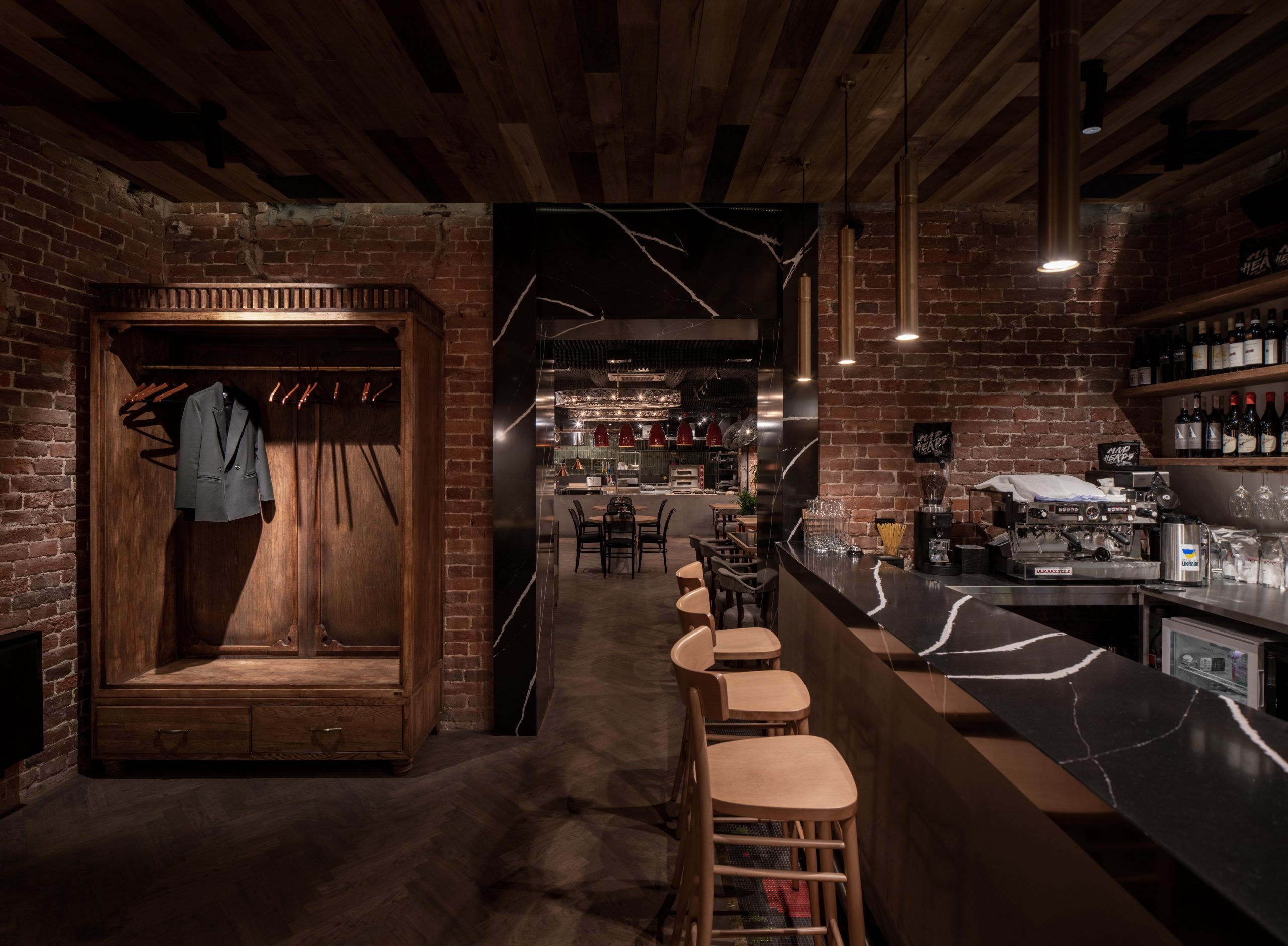
Another problem we encountered was the lack of insolation in the rooms and the poor view from the window, as only the neighboring house can be seen. Our solution was to insert fake wooden shutters, which on the one hand gave us a warm atmospheric welcome, and on the other – solved the problems of this room.
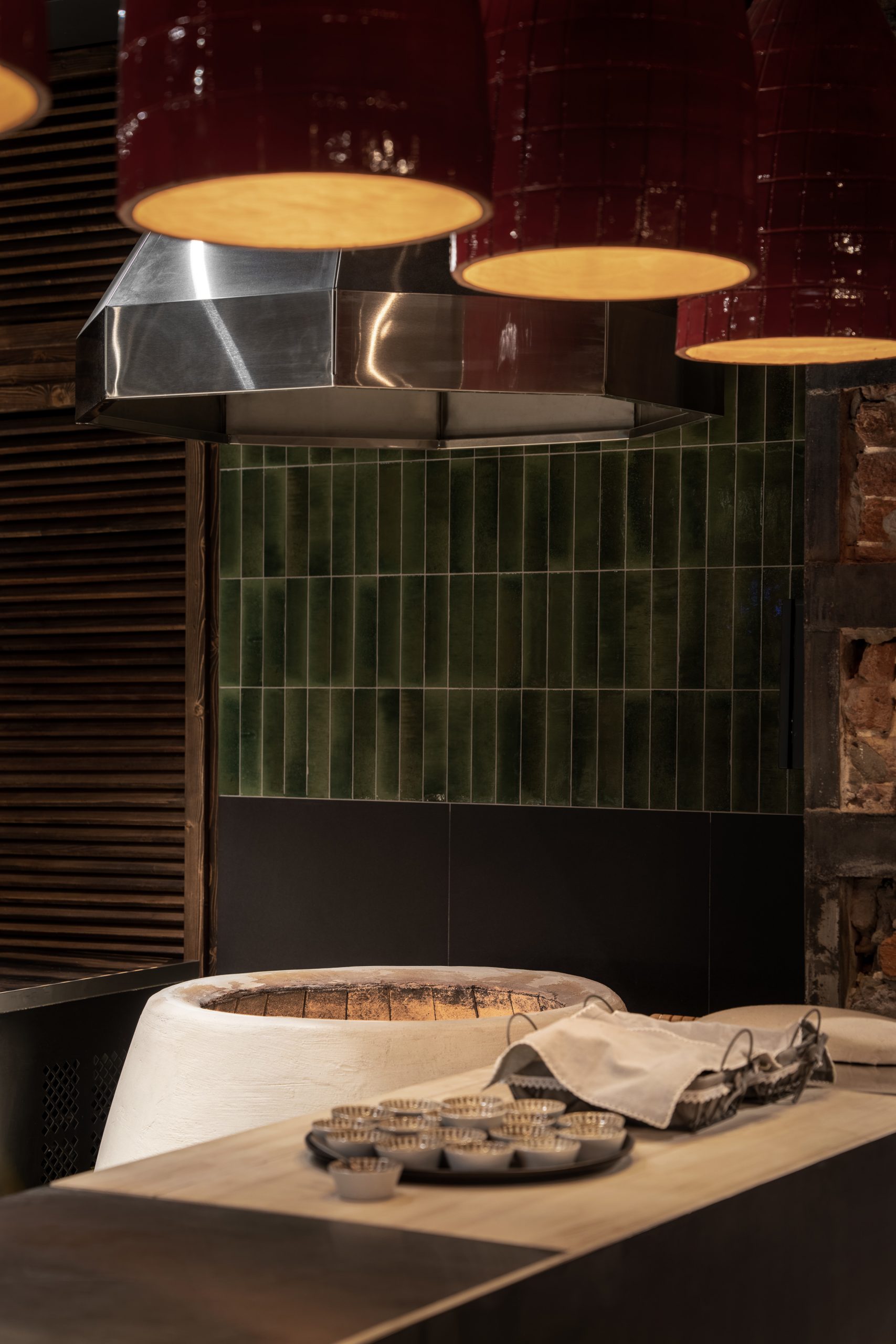
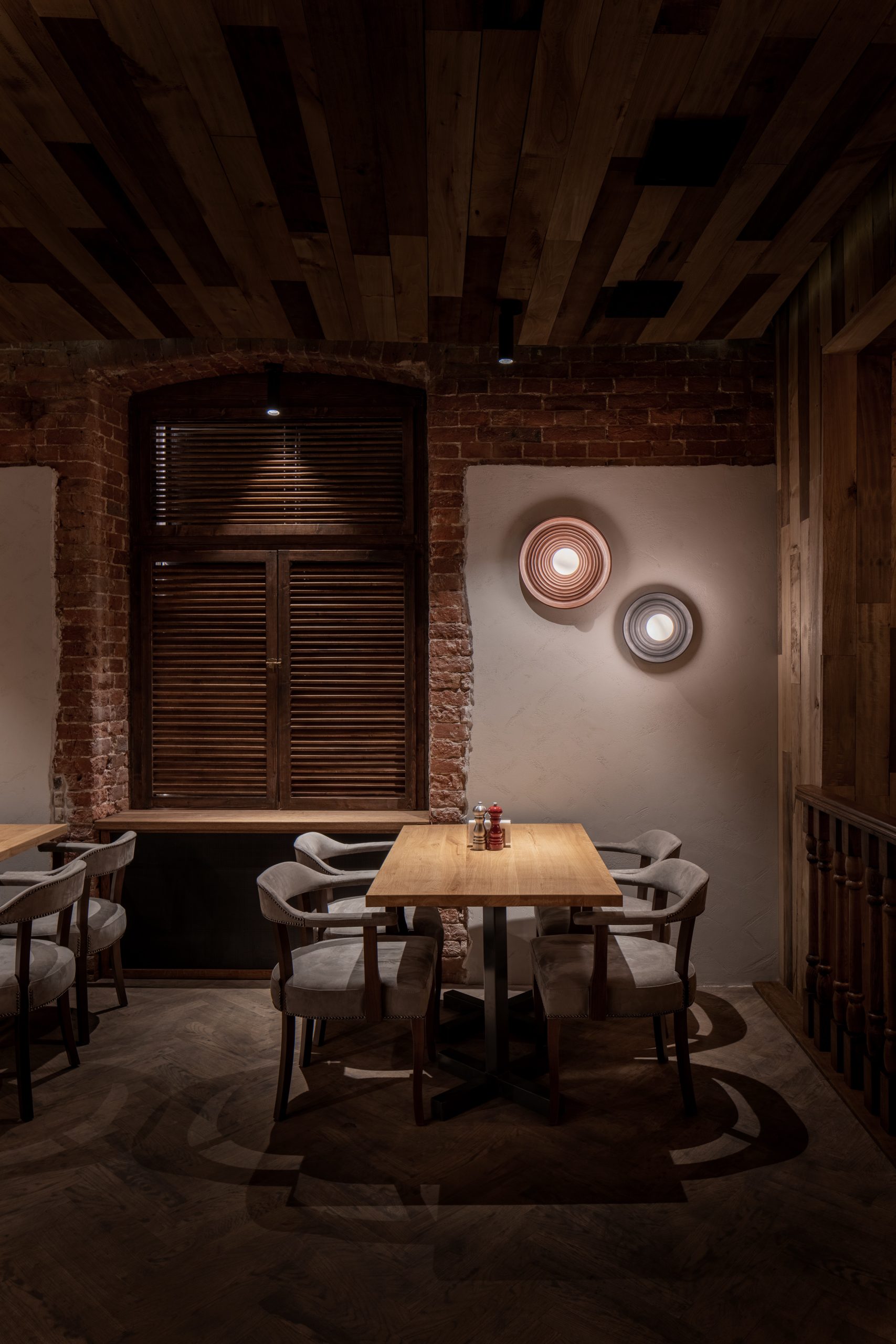
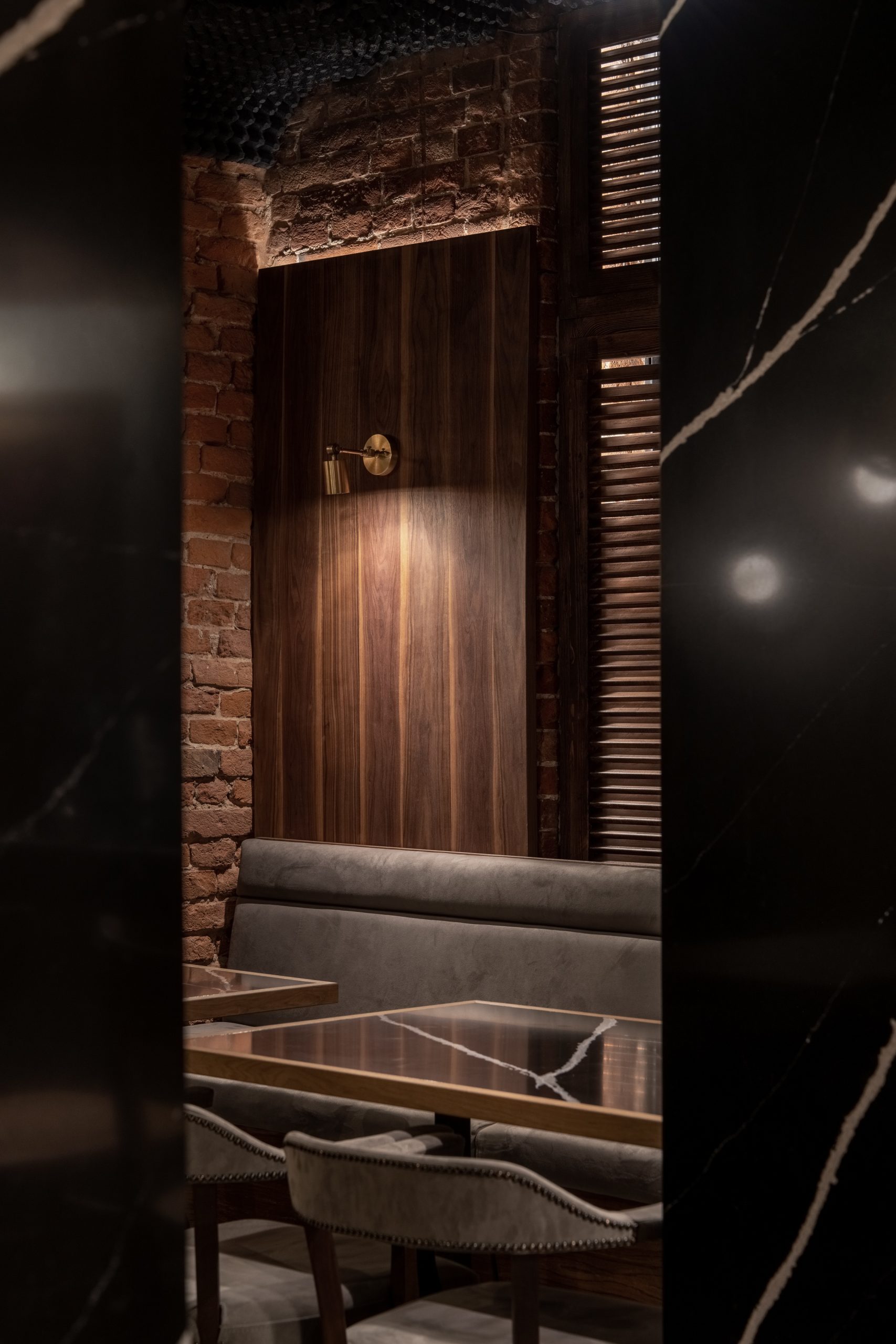
Easter Egg
It occurred to us to restore the “tray” ceiling in the main hall and make it a good historical and sound-absorbing addition to the interior. After several solutions, we decided on the simplest, but at the same time the best way – to paint it in a solid dark shade, and thanks to the play of light and shadow, this incredible texture can be seen.
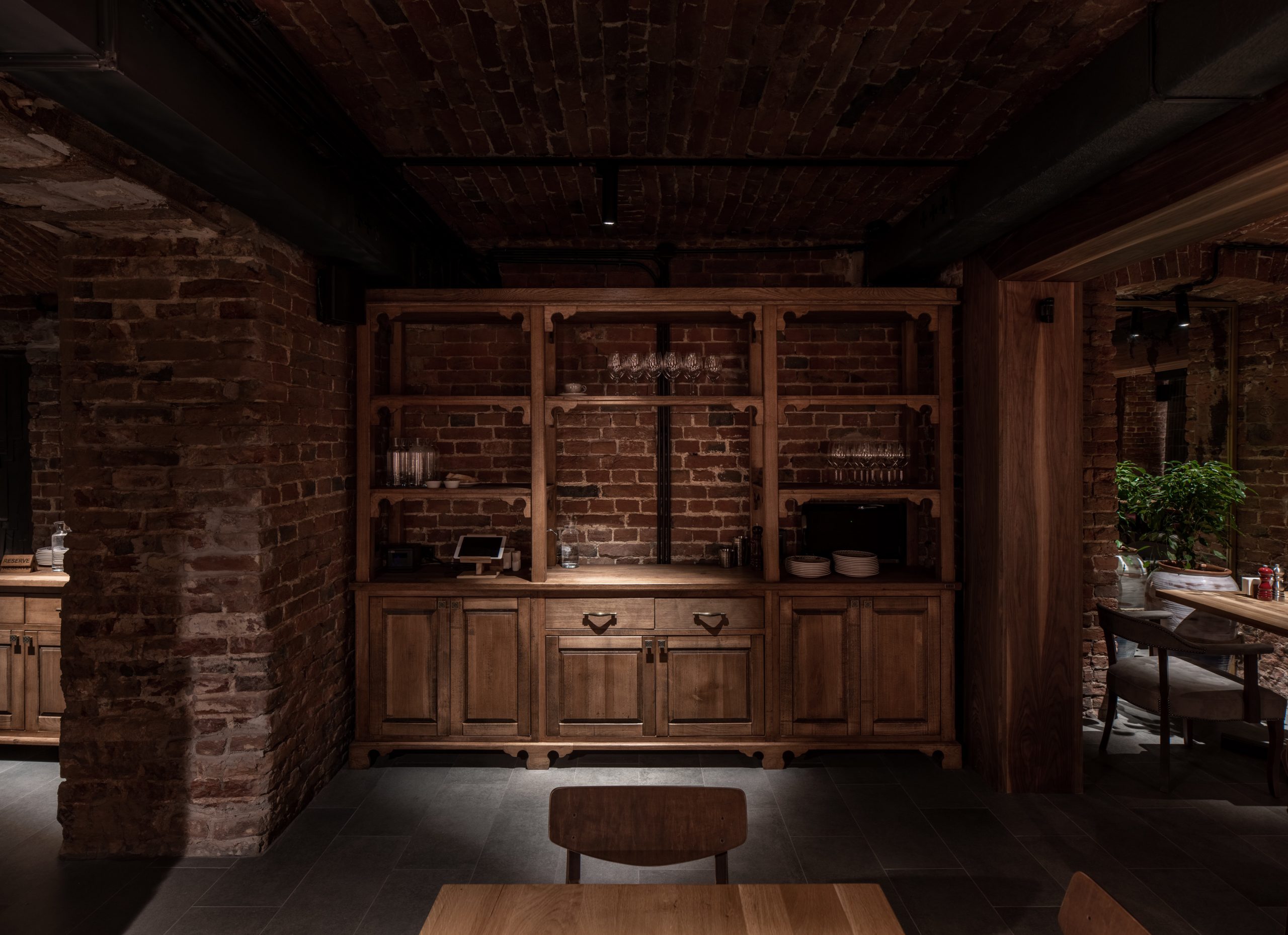
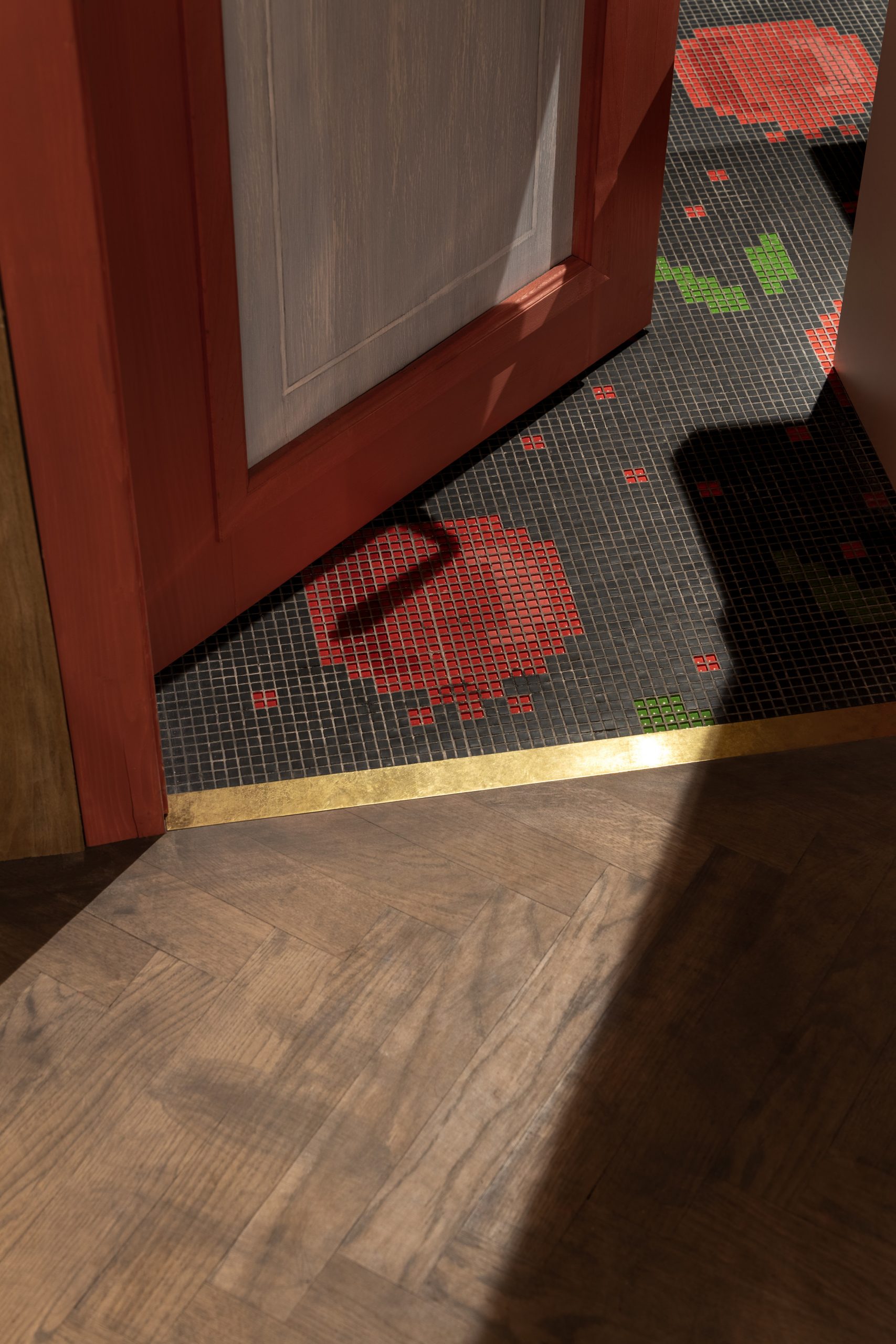
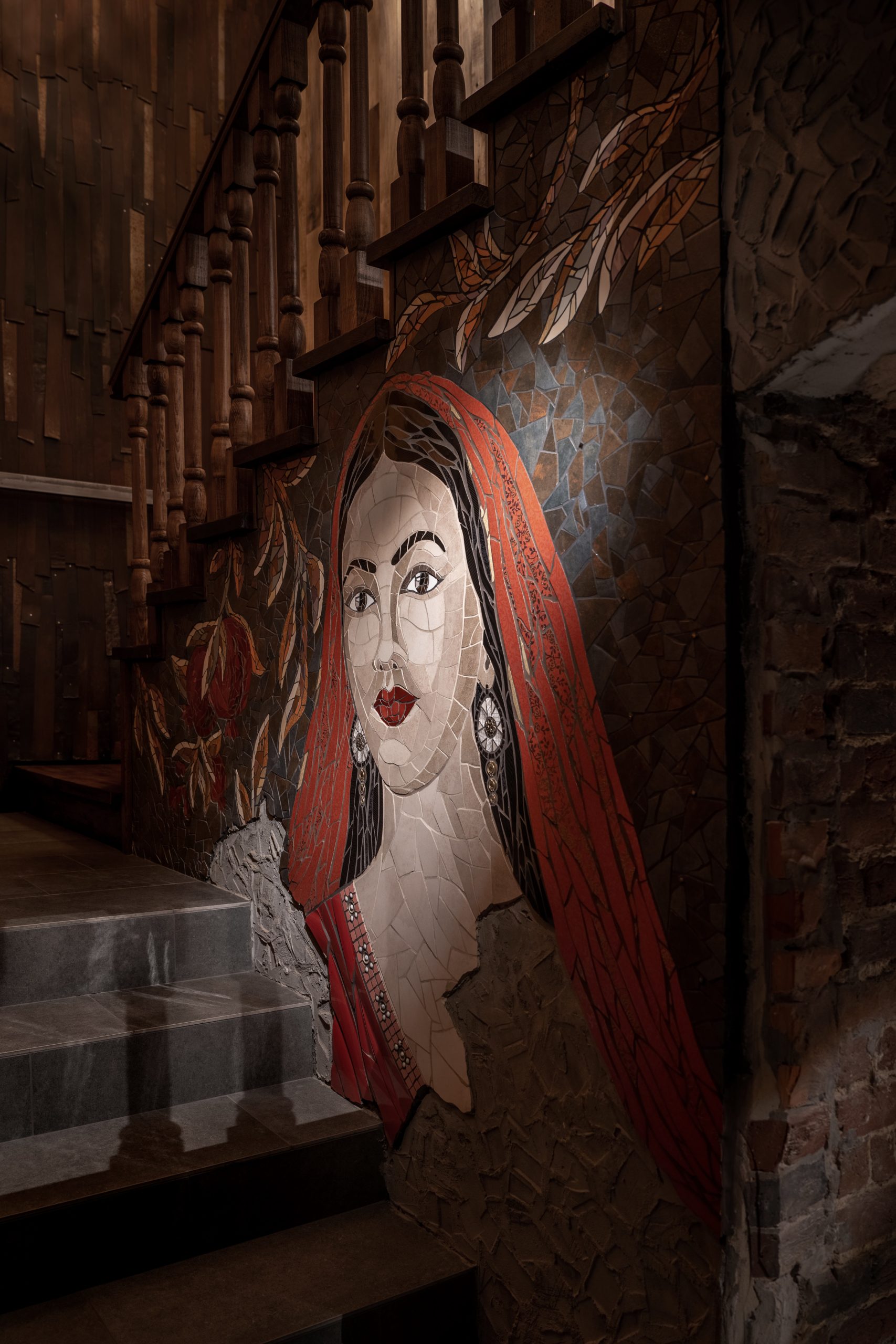
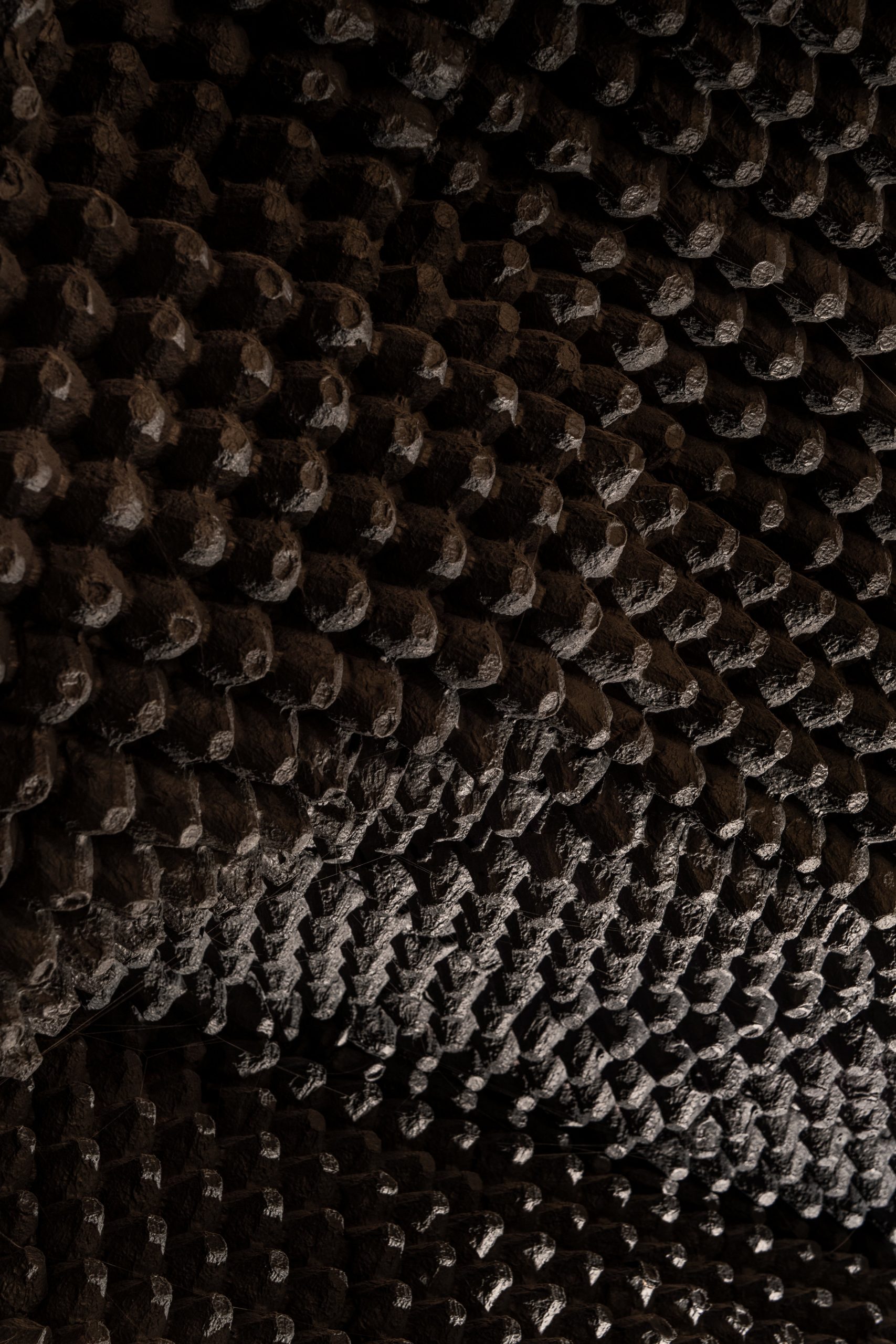
Team
Other Projects
Are you interested in a project?
Leave your contacts and we will contact you!
