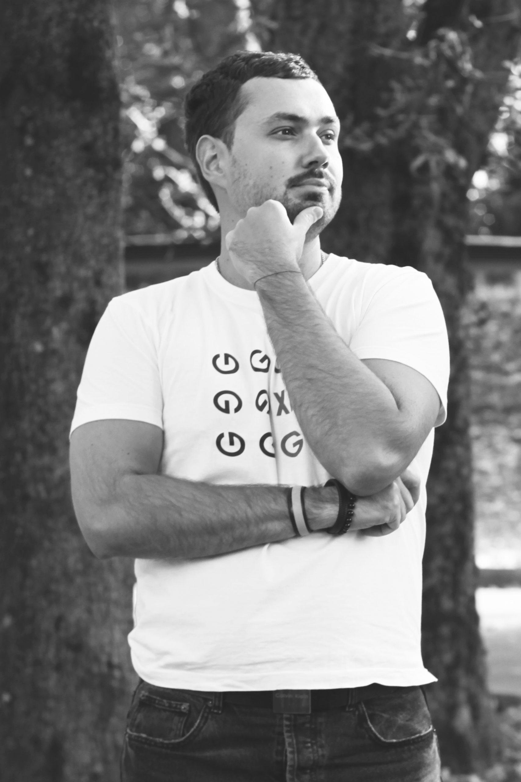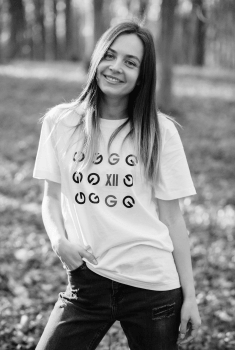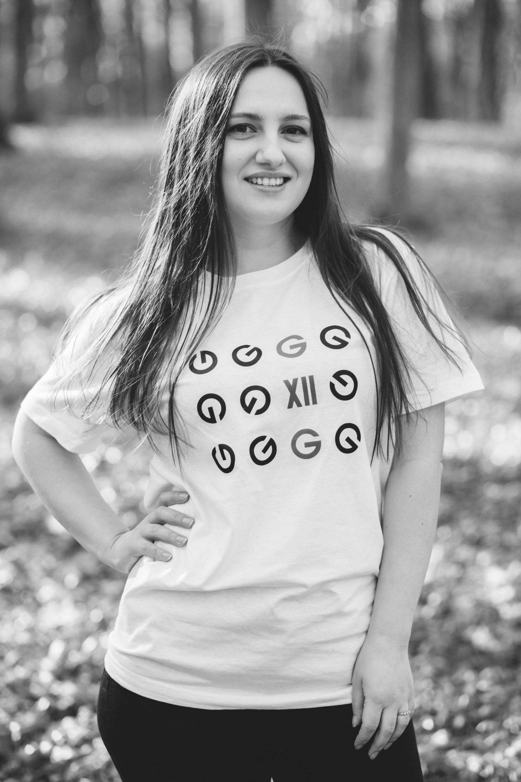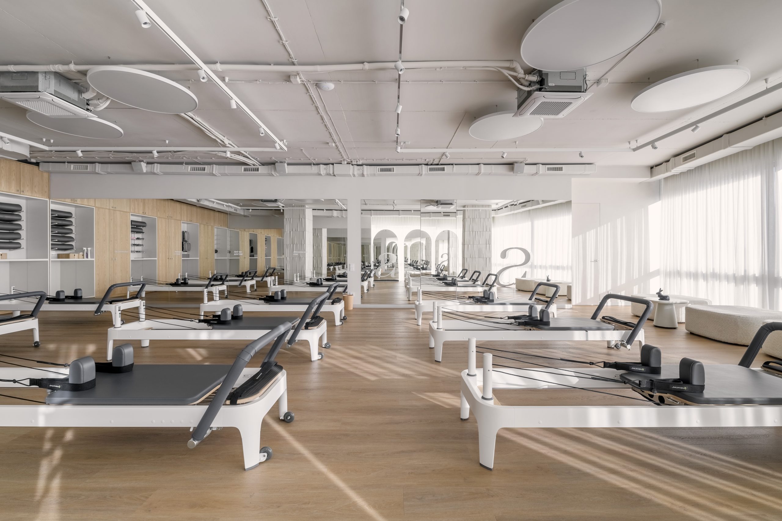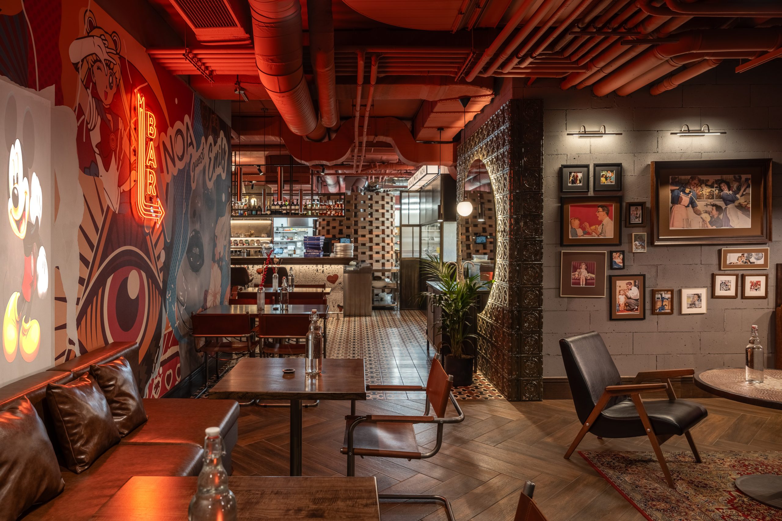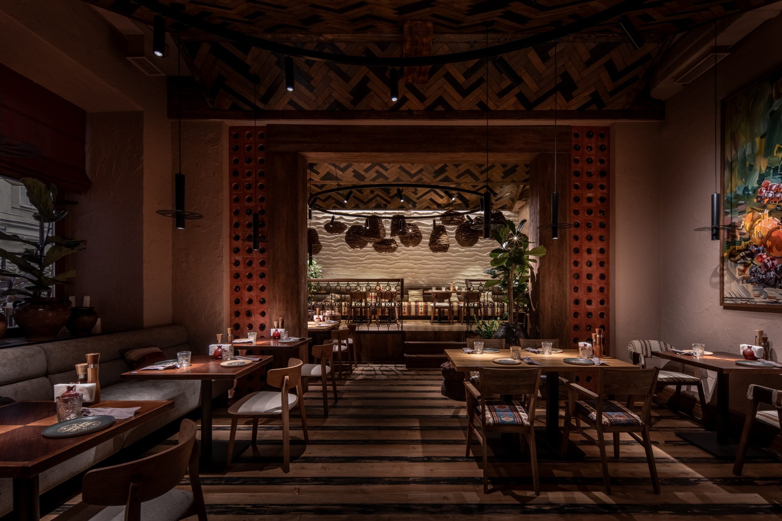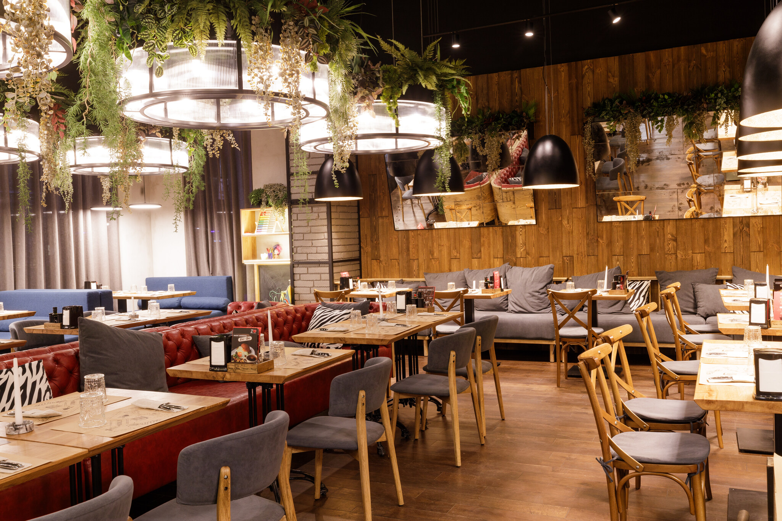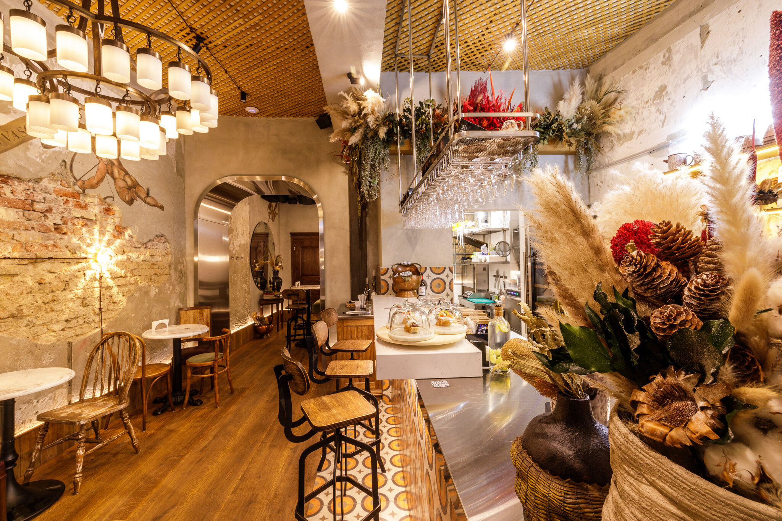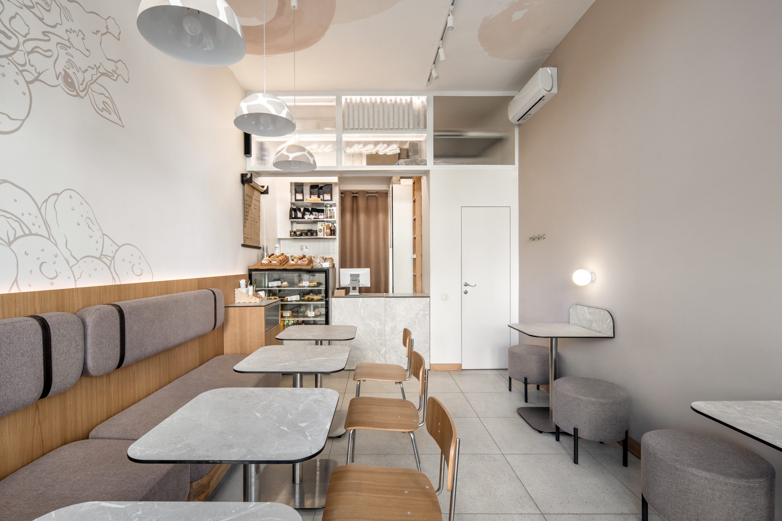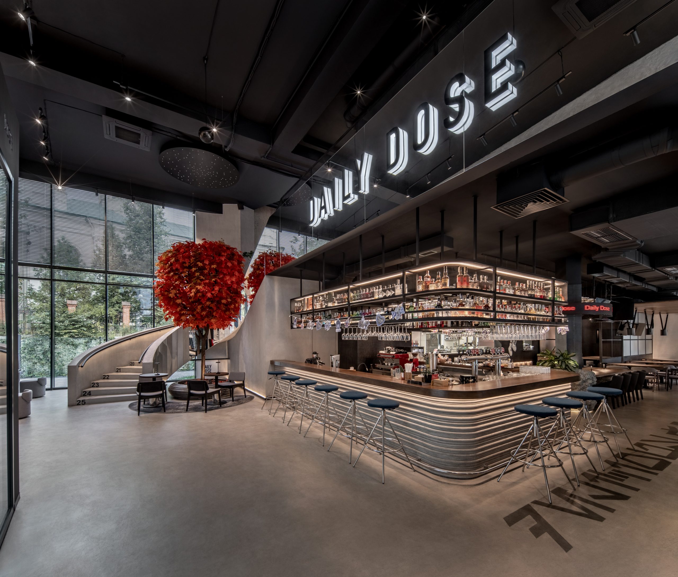Kopernik
The tangent of classical motifs with the latest trends is clearly expressed in the apartment project on Kopernika Street.
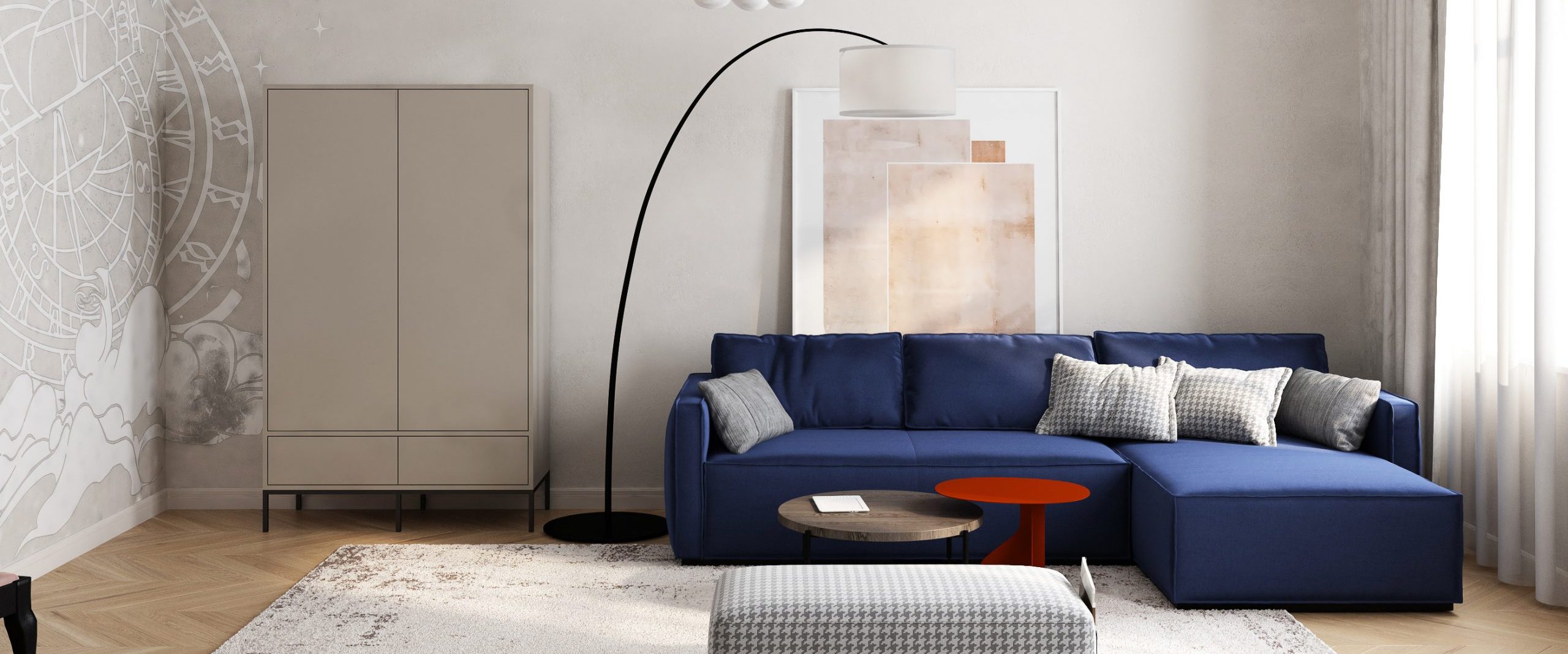
| Design / Architecture | Yuriy Hlobchak, Khrystyna Mayik, Yulia Bobryk |
|---|---|
| Location | Ukraine, Lviv |
| Area | 101,2 m² |
| Year | 2020 |
About
A modern minimalist kitchen is placed against the background of classical motifs of doors and plinths, where the combination of deep green and powder color became a feature. The island, like the wall near the work area, is made of terrazzo. A modern chandelier with spherical shapes also has its historical motifs. A modern solution was also to abandon the upper drawers, which made the space of the working area easy to perceive, and in general everything looks complete.
На фоні класичних мотивів дверей, плінтусів розміщена сучасна мінімалістична кухня, де фішкою стало поєднання глибокого зеленого і кольору пудри. Острів, як і стіна біля робочої зони, виконаний із тераццо. Сучасна люстра із кулястими формами має також свої історичні мотиви. Сучасним рішенням було також відмовитися від верхніх ящиків, що зробило простір робочої зони легким для сприйняття, а загально усе виглядає цілісно.
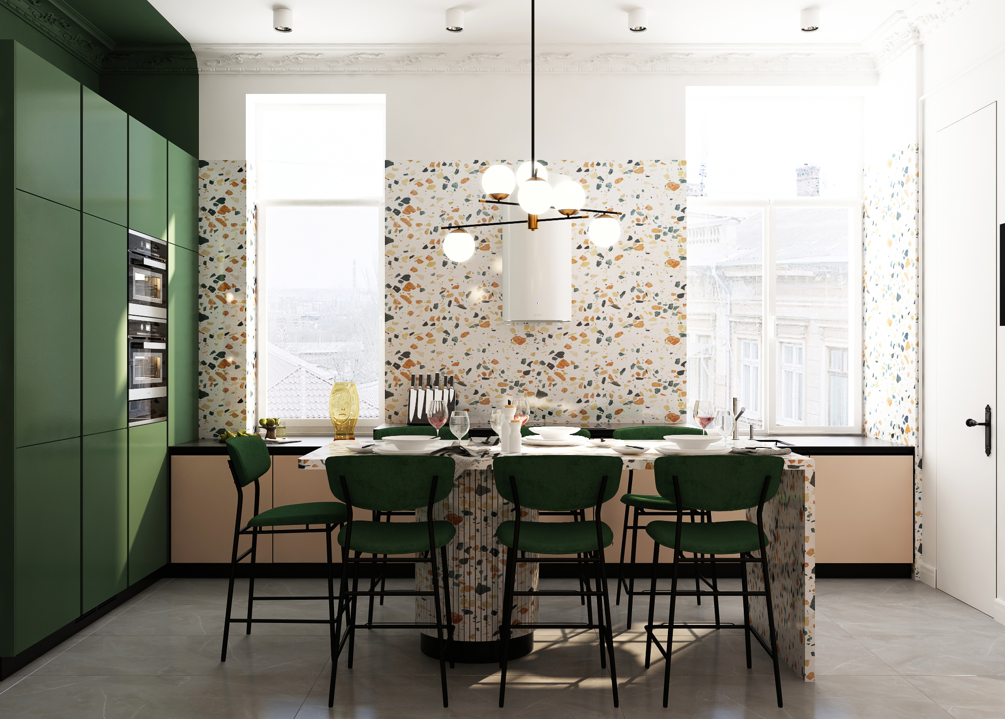
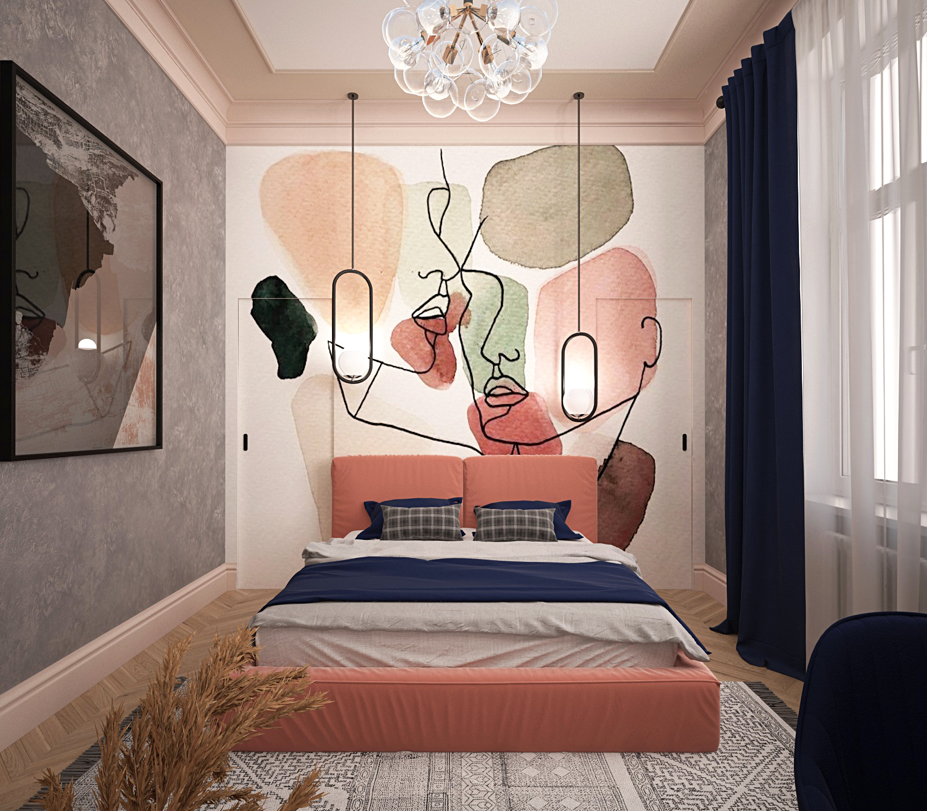
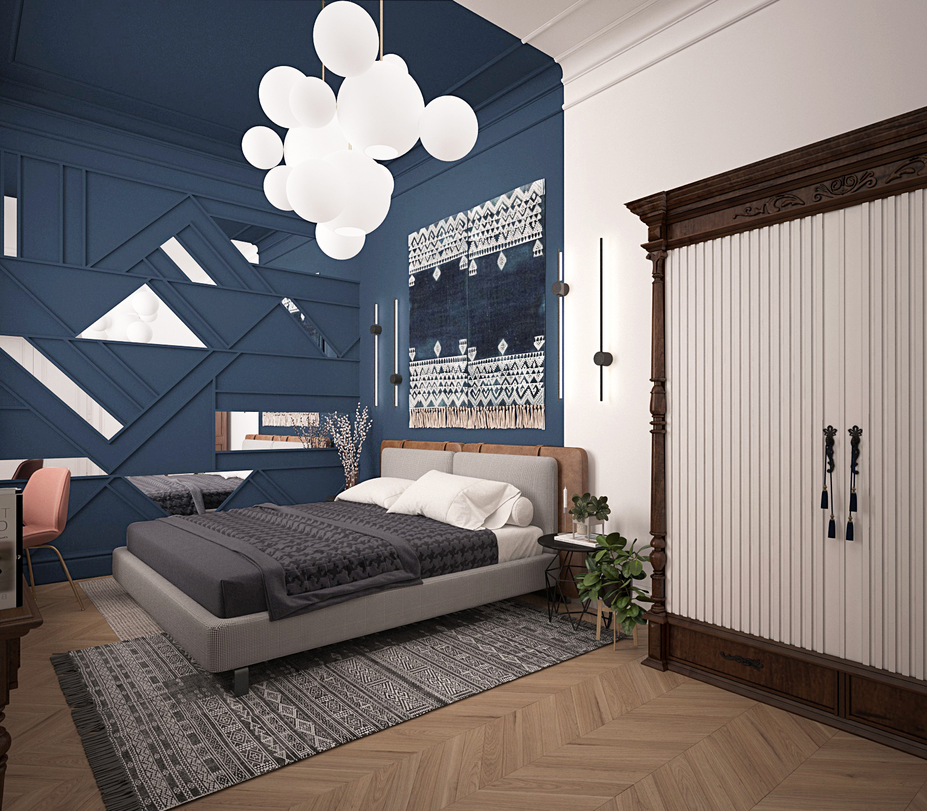
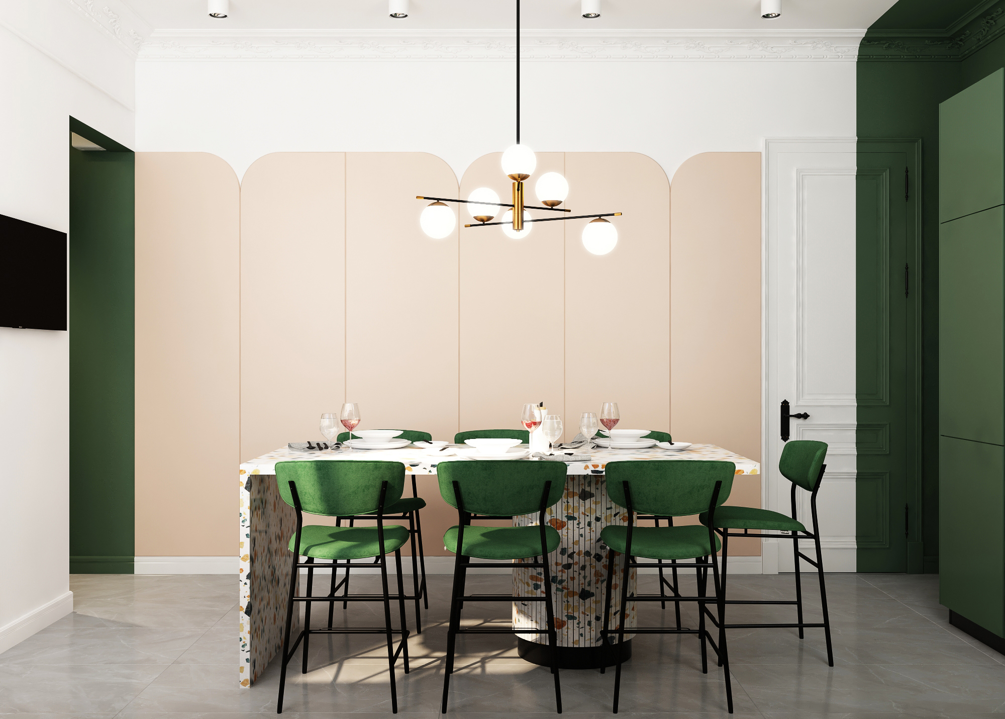
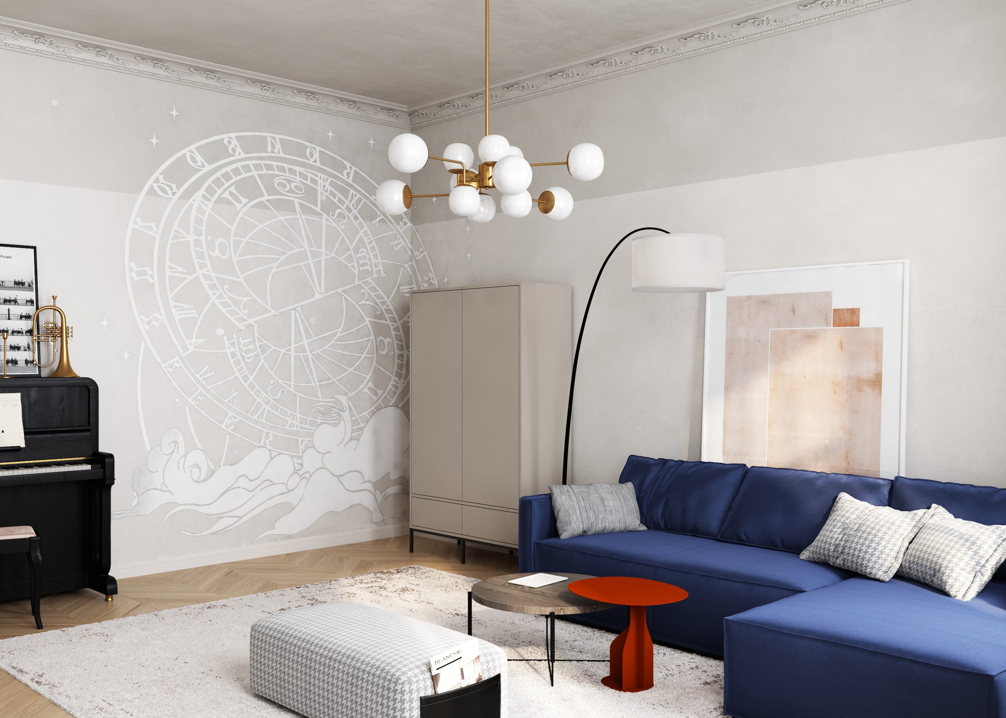
Against the background of neutral colors, the sofa in the trendy complex blue color and the coffee table in red became the accent, the spherical shape of the chandelier is a modern trend that has its historical past. Summarizing the filling with furniture, all of them are modern in shape, but the piano was chosen to be antique in black color. Also, an interesting decorative solution was to put a telescope, which serves as a response to the name of the street, and is also an interesting accent. Doors are typically classic in white, so they don’t stand out against a light wall.
Location
The location of the project is in a historic building on Kopernika Street, Lviv city. There is a high ceiling, a typical parquet board and other details. We could not ignore this and took into account the historical echo.
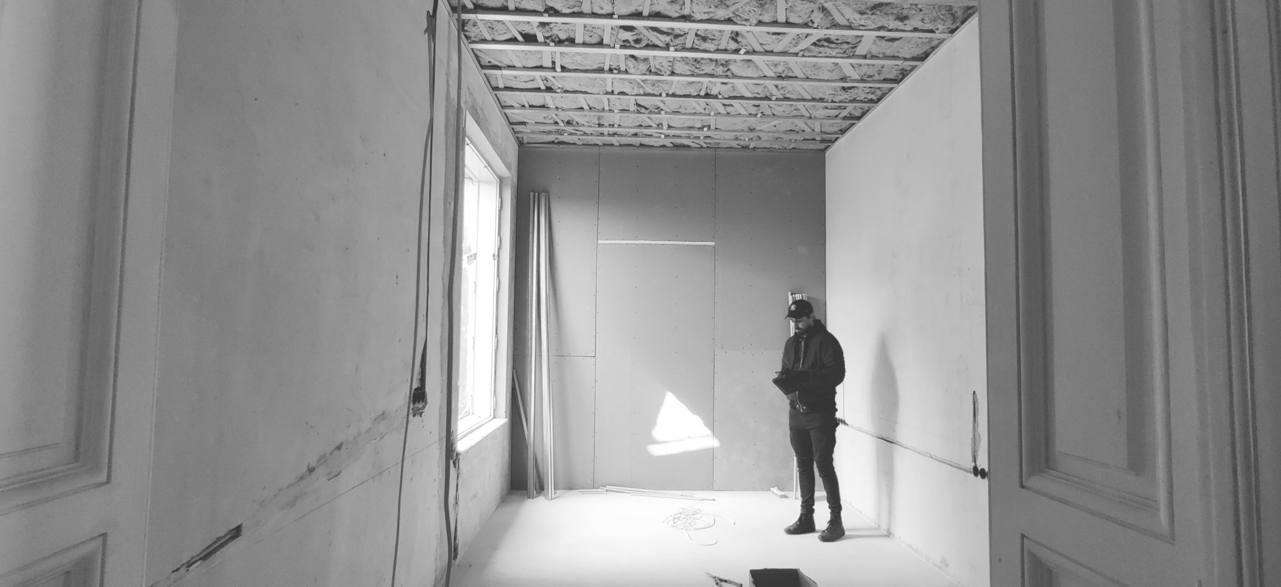
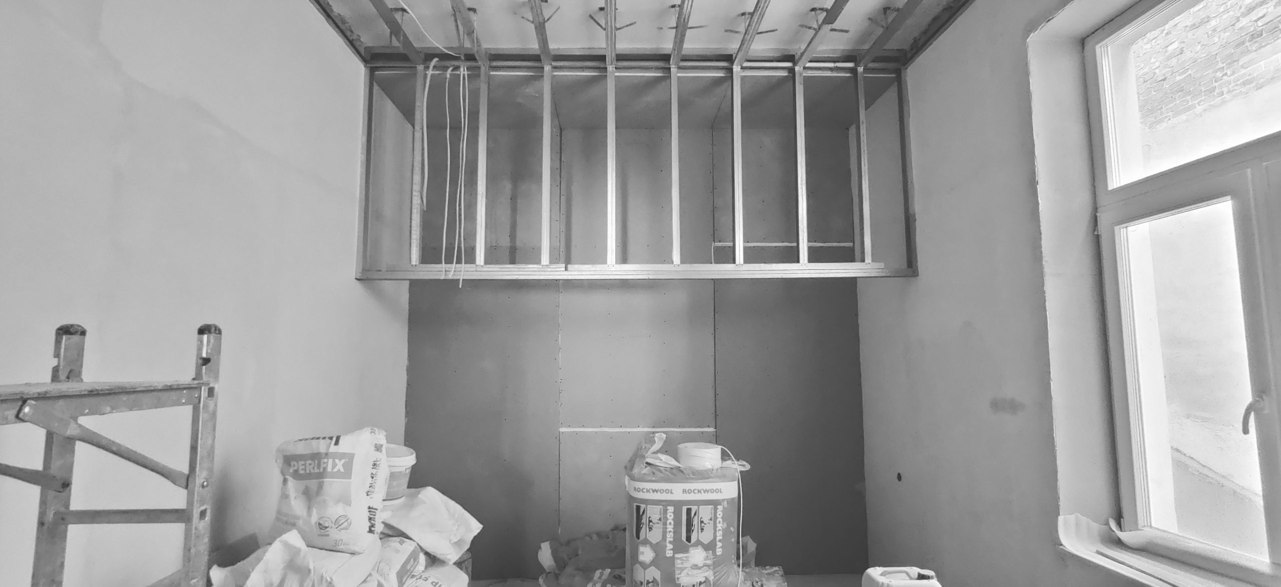
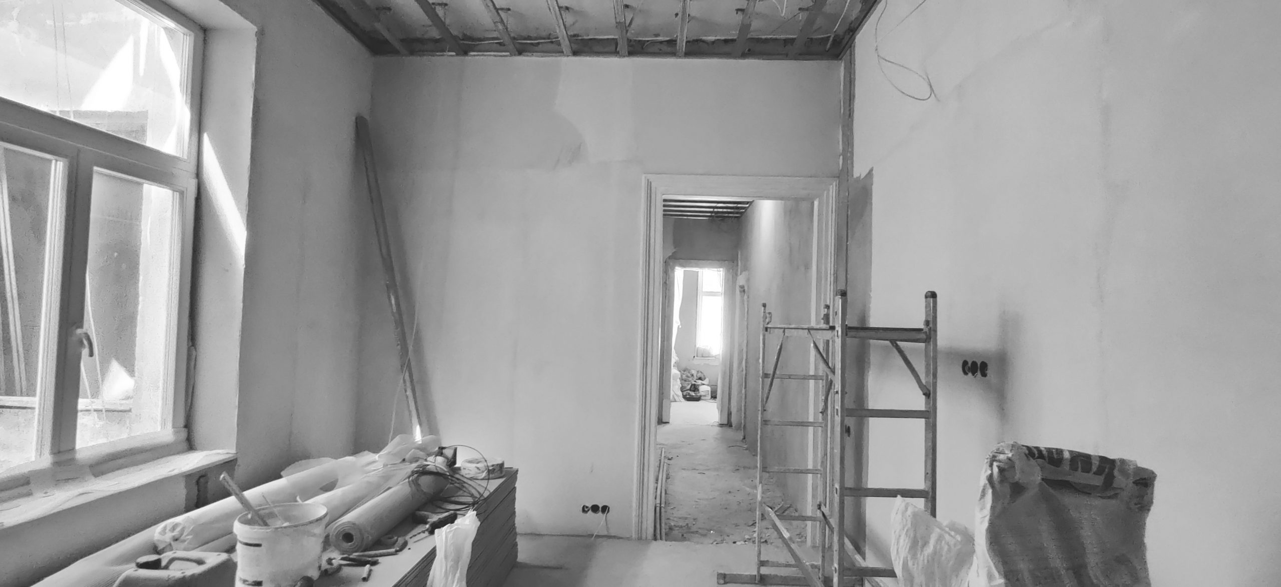
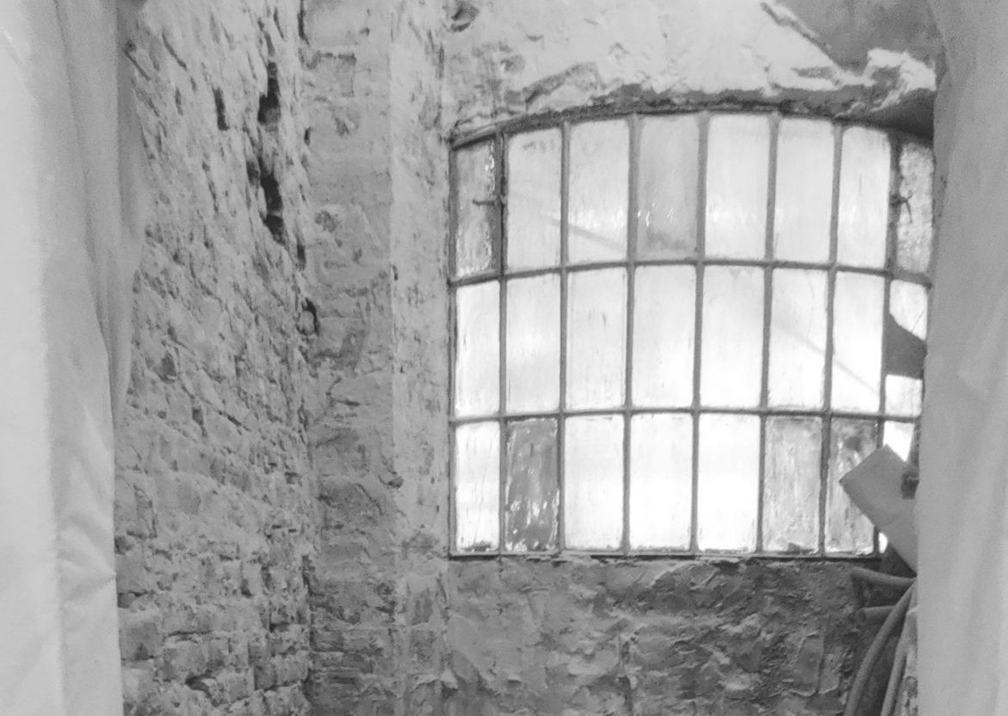
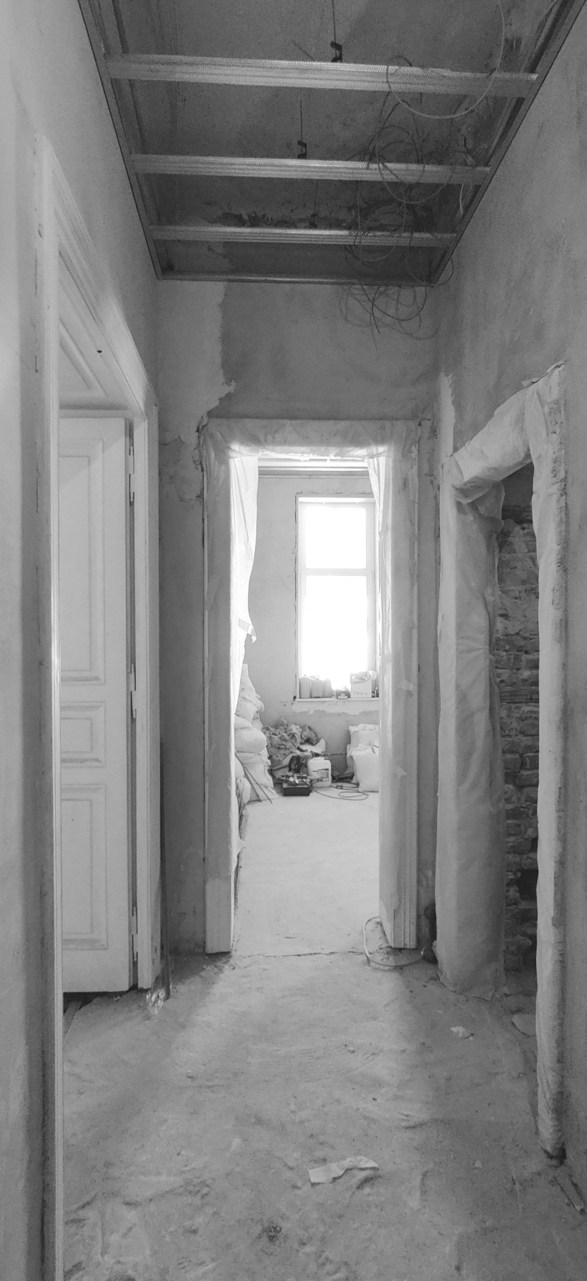
Design
All premises have an area of 101.2 m², of which the hall is 2.13 m², the kitchen is 19 m², the guest bathroom is 2.88 m², the living room is 30 m², the corridor is 7.71 m², the bathroom is 3.7 m² , two bedrooms – 17 and 15.32 m², wardrobe – 3.48 m².
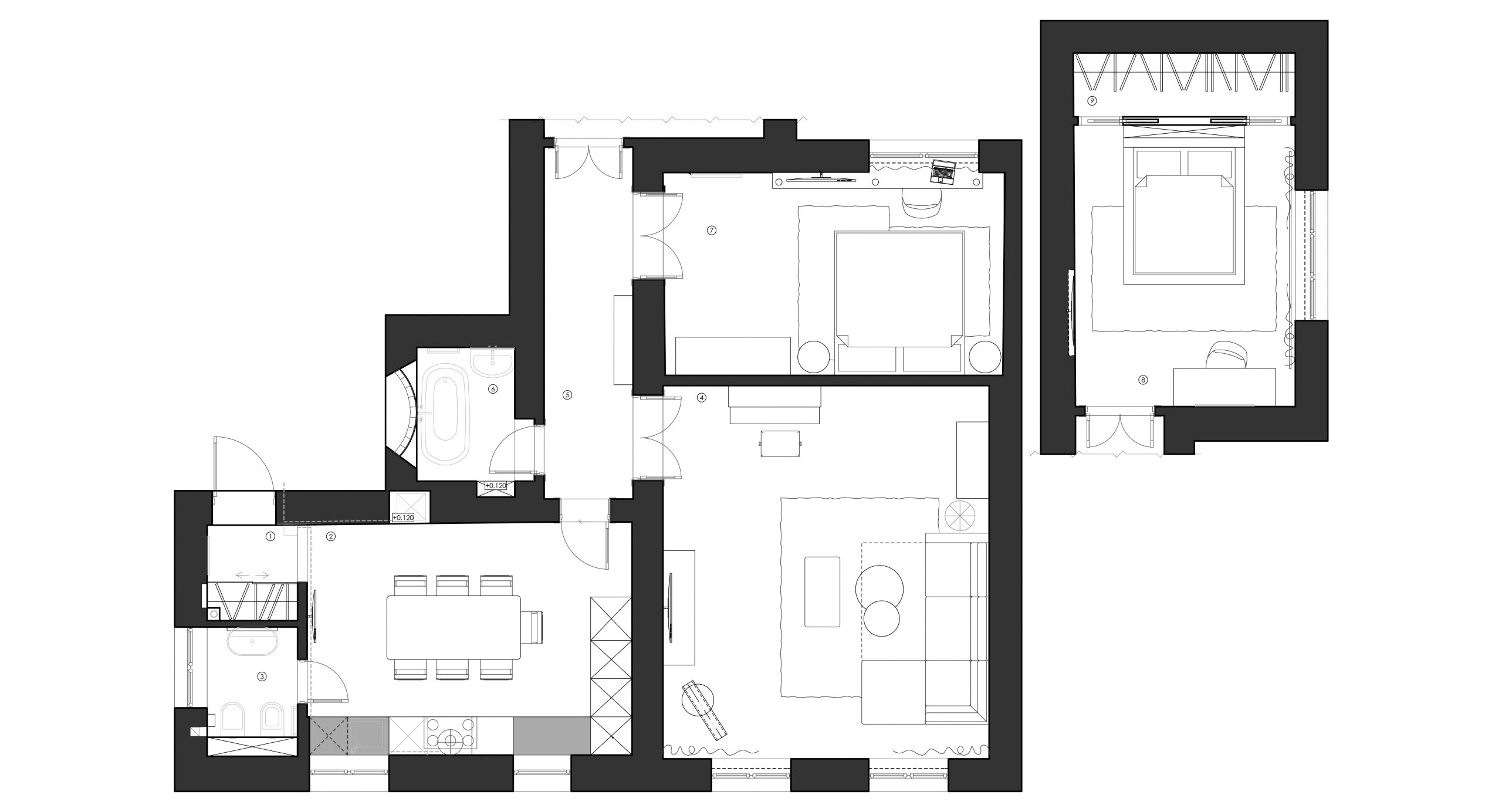
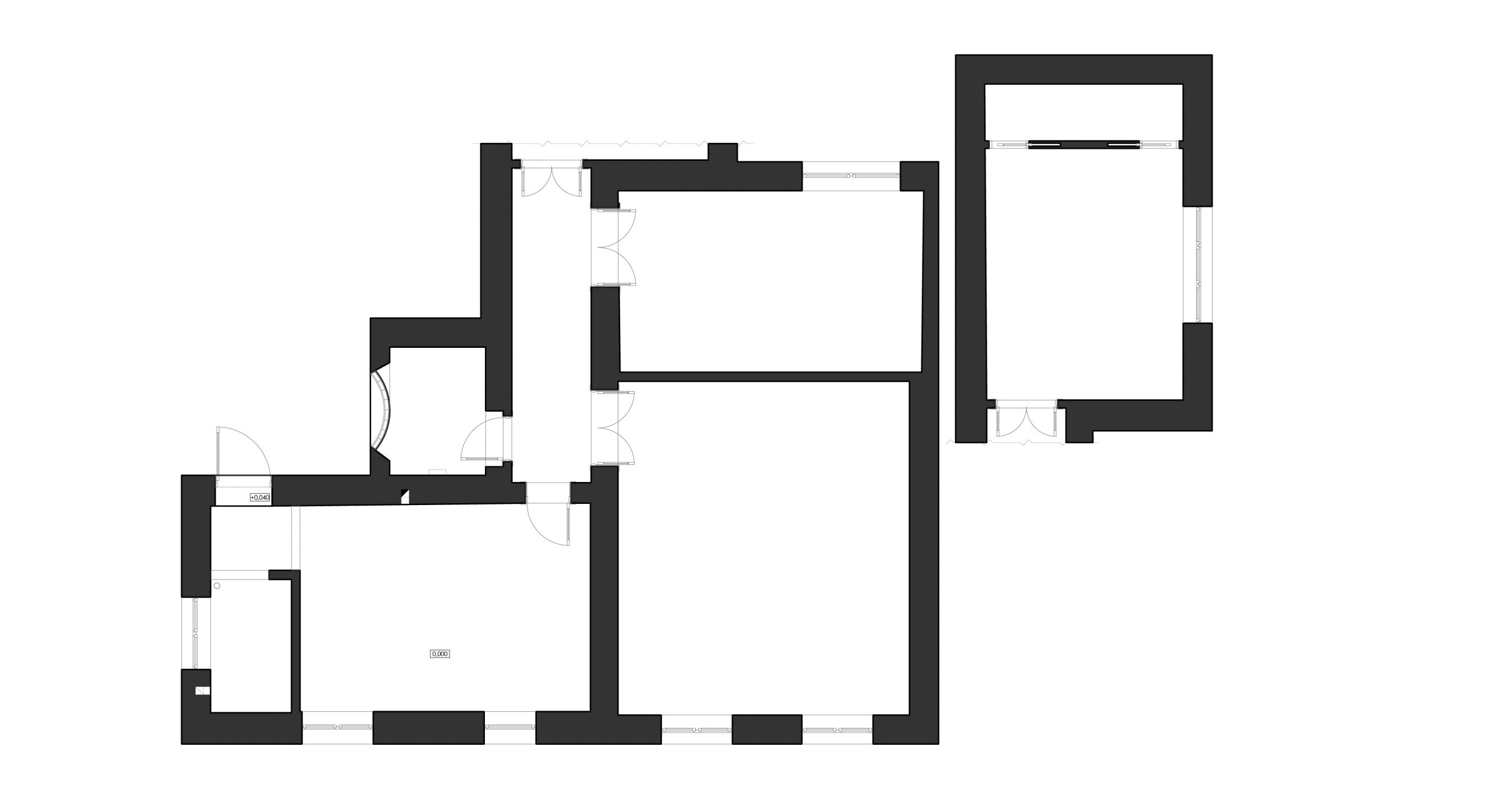
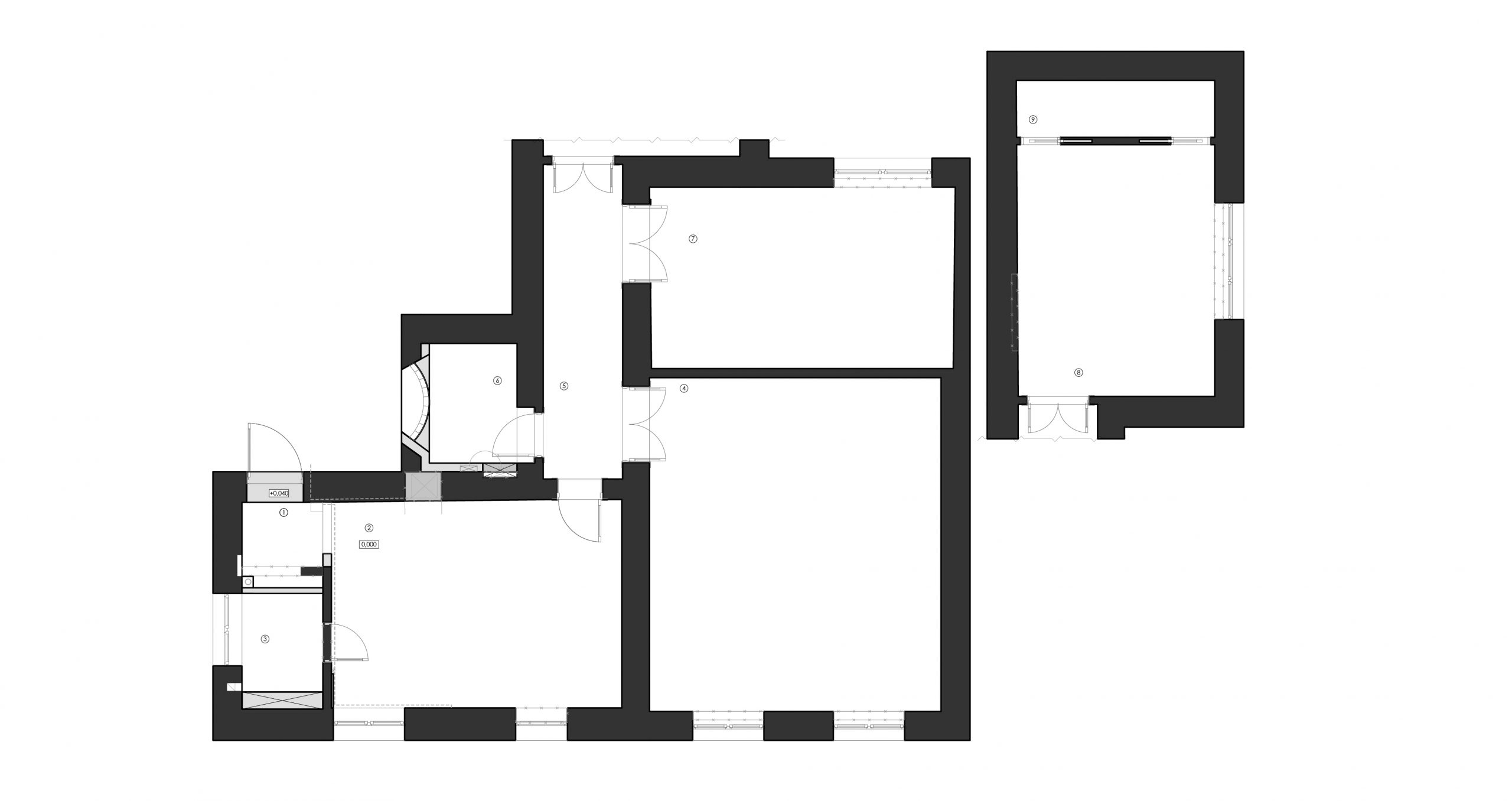
In support of the style of the apartment, the same color scheme is used in the bathroom: deep blue, white and black; ball-shaped chandeliers; and the accent wall with the use of red Austrian brick reminds us of antiquity the most.
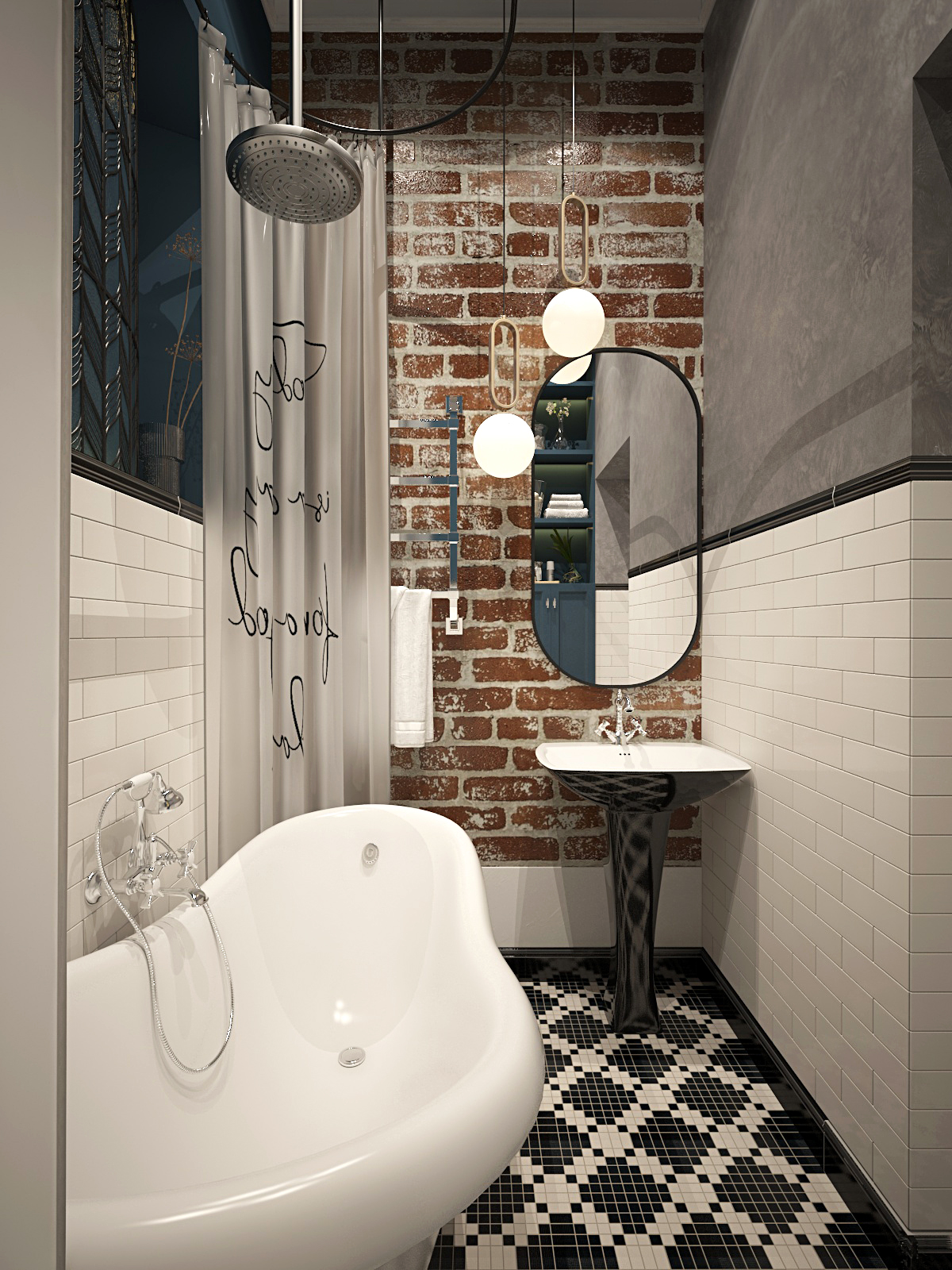
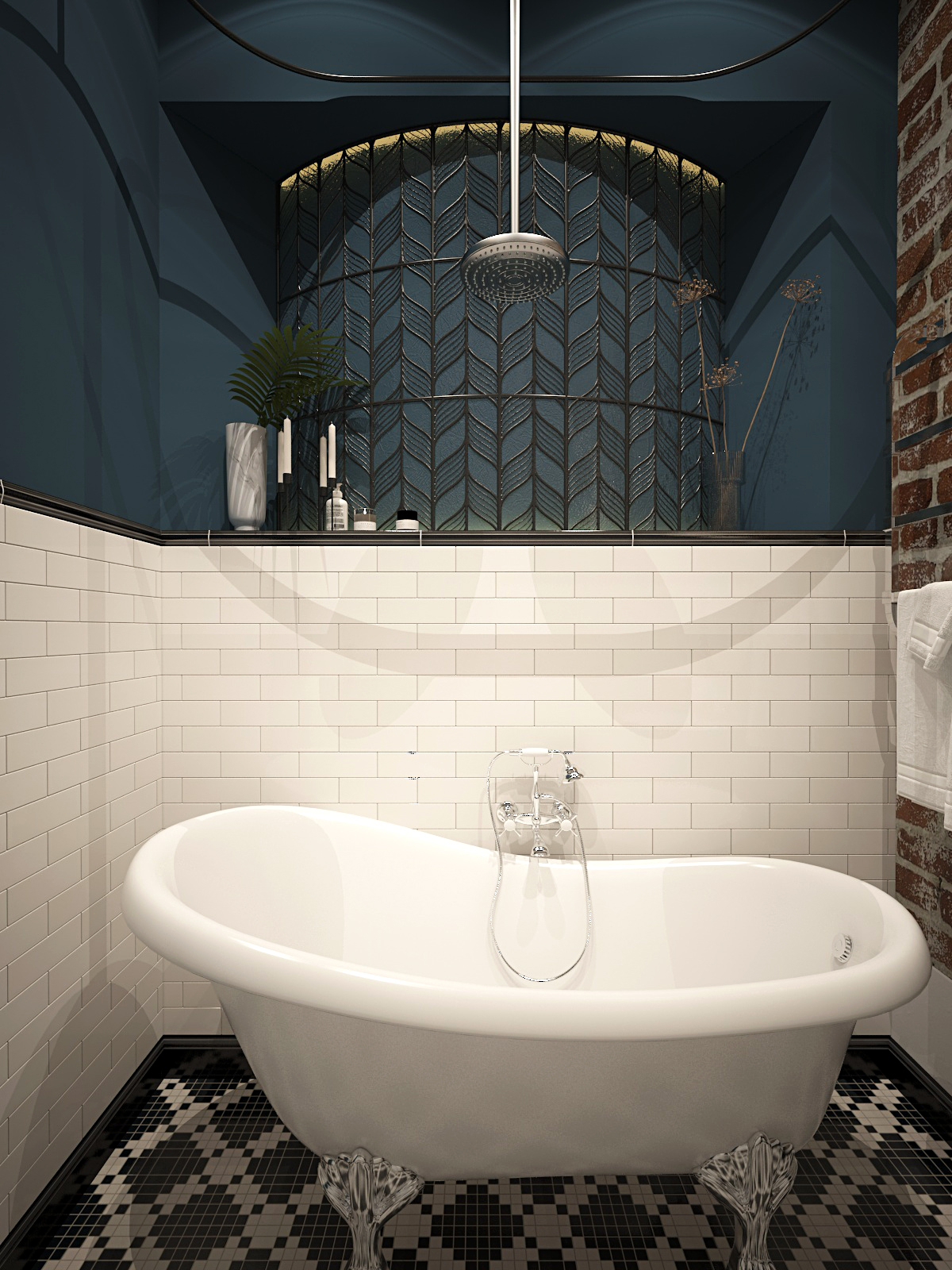
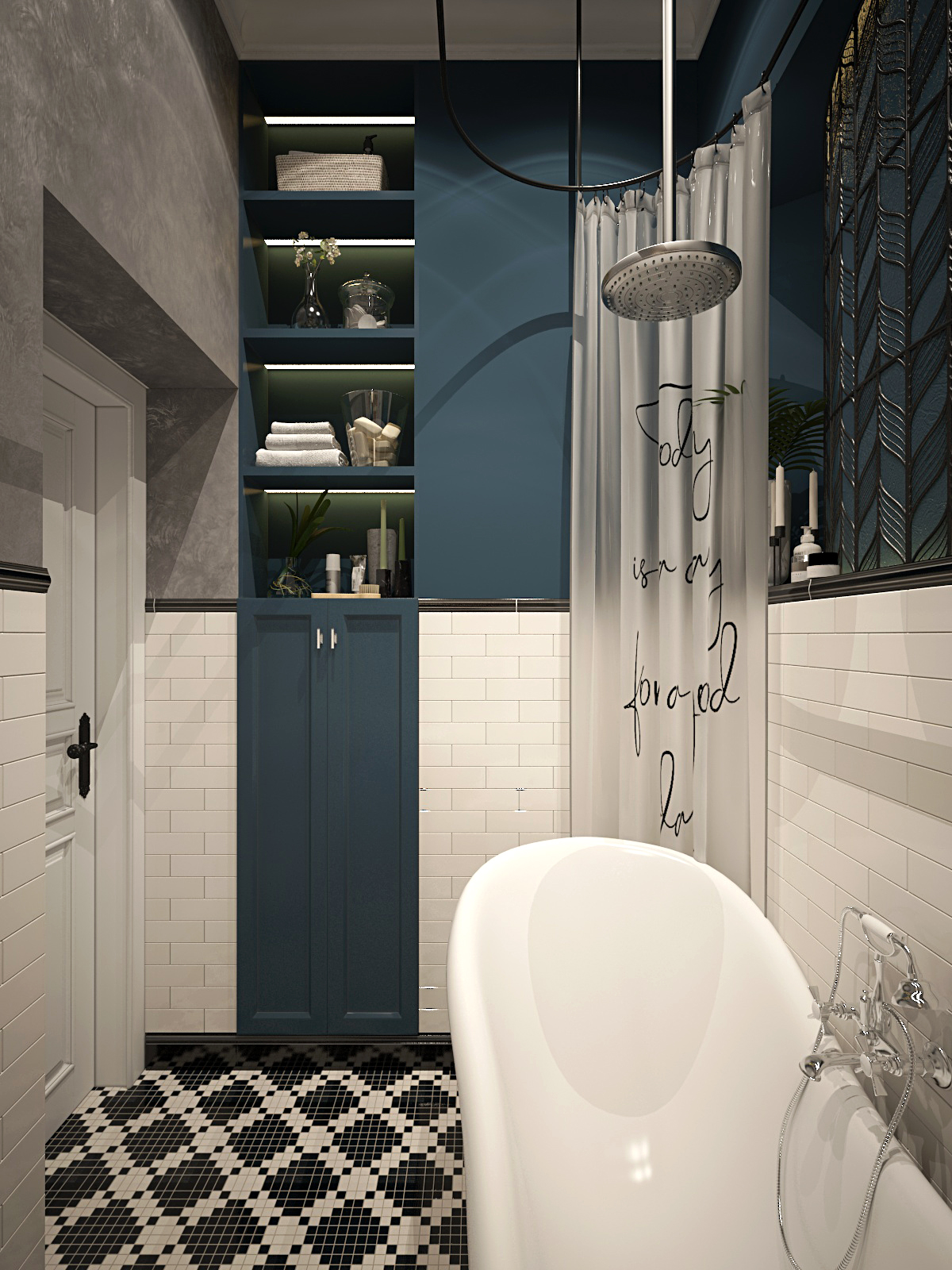
Easter Egg
Combination of classic and authentic elements with minimalism.
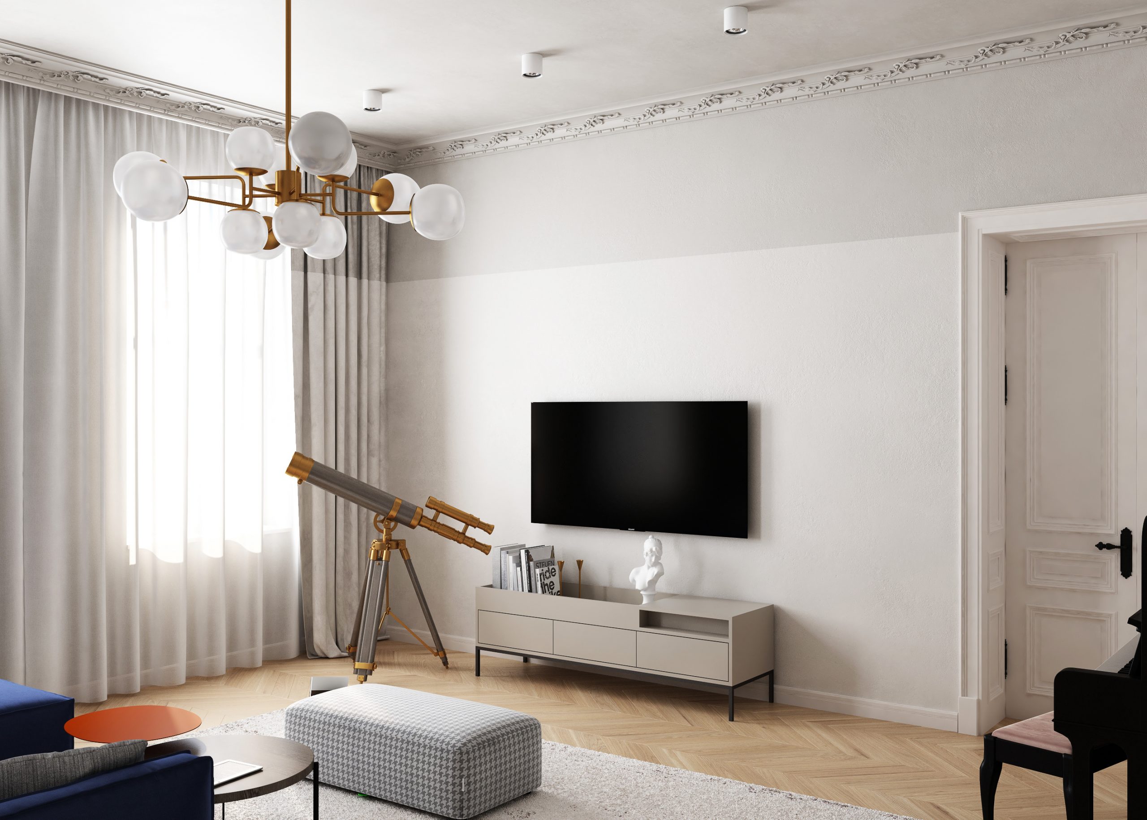
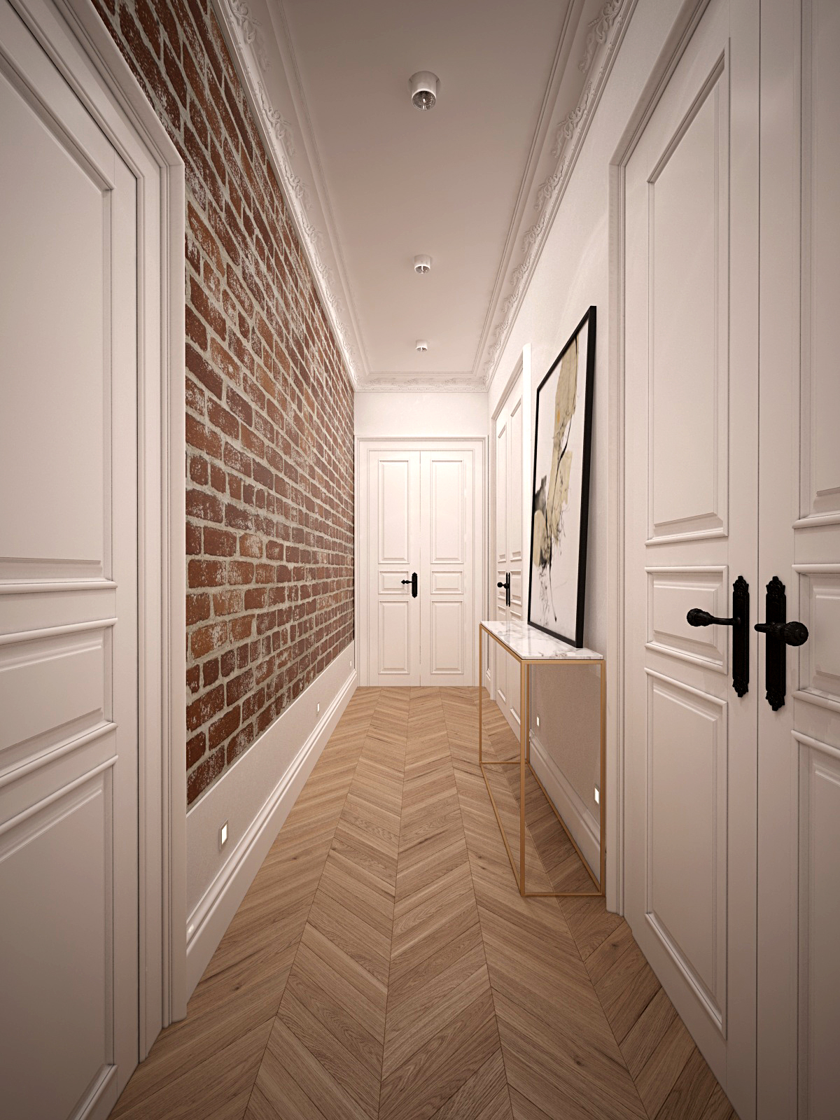
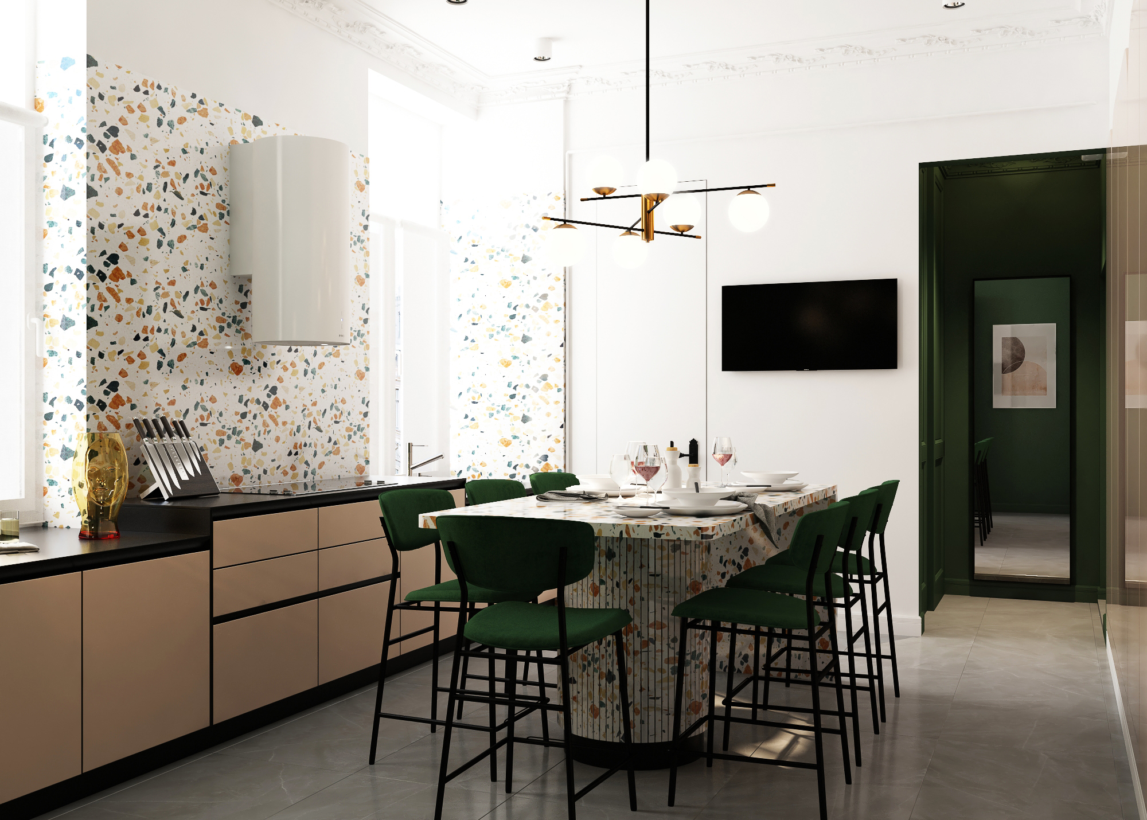
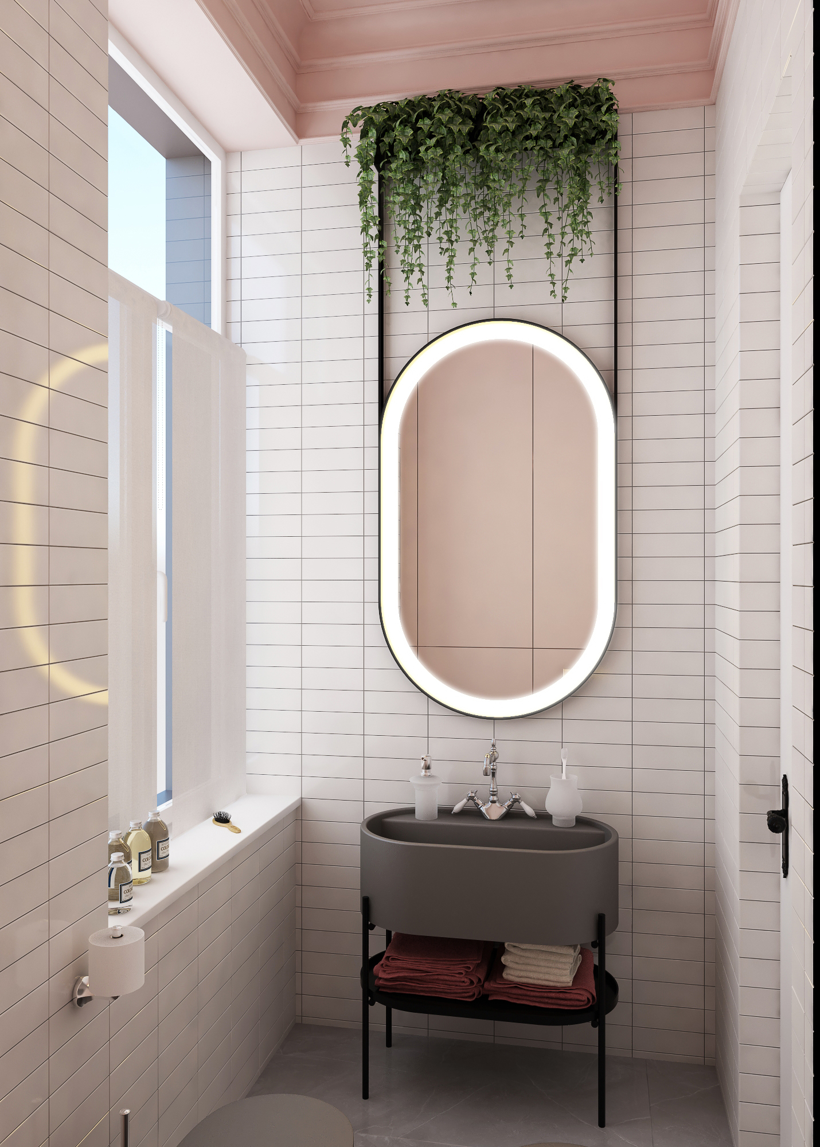
Team
Інші проєкти
Are you interested in a project?
Leave your contacts and we will contact you!
