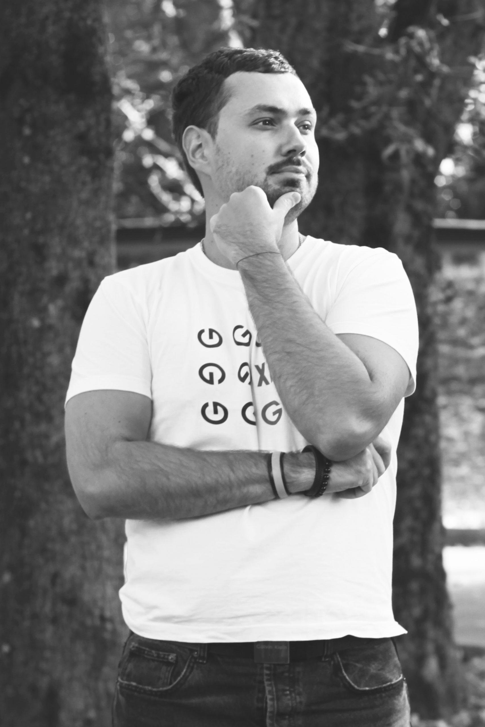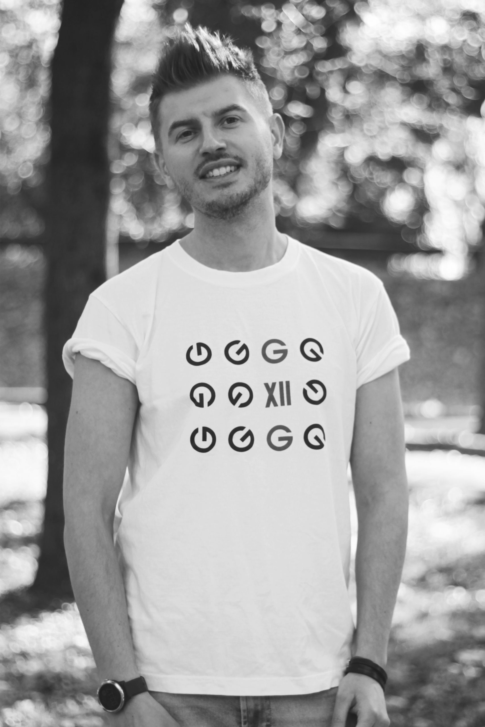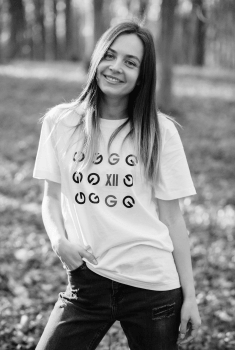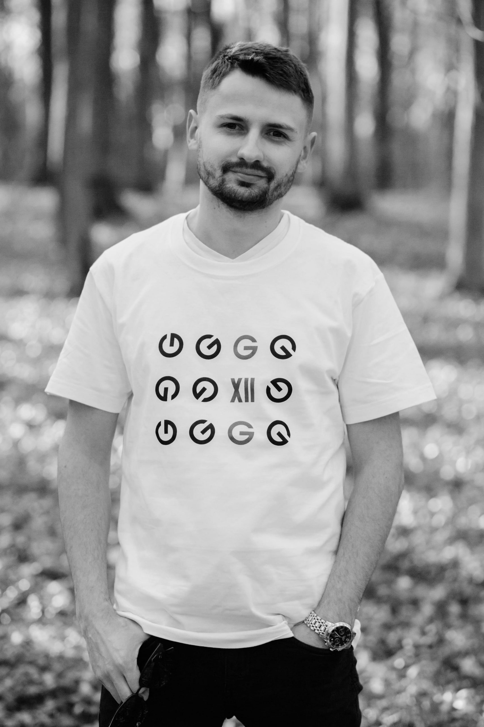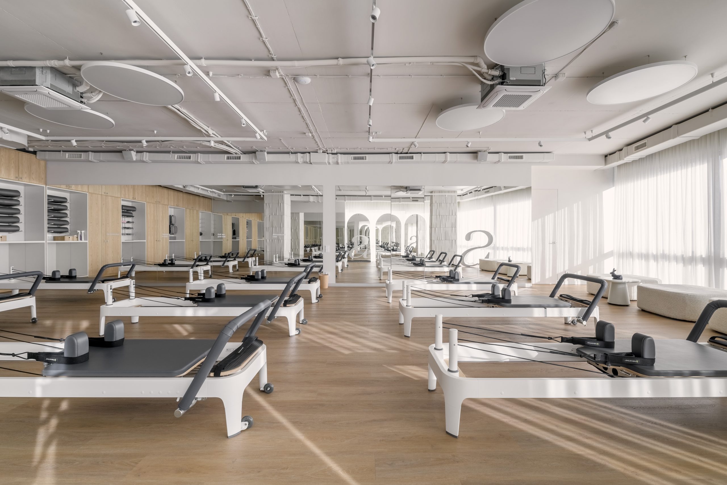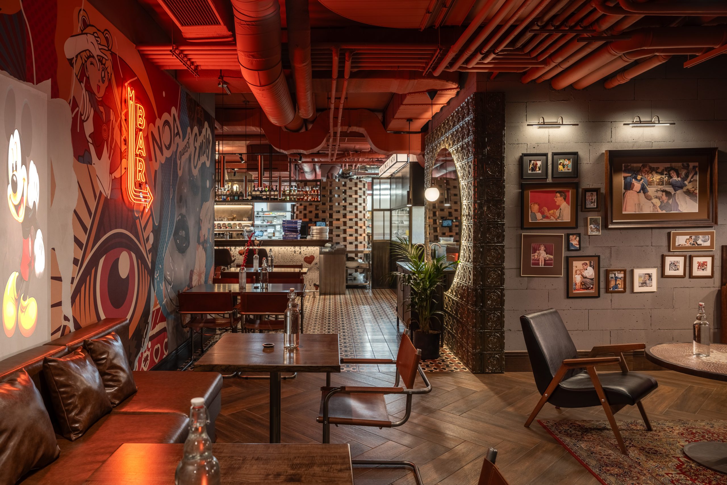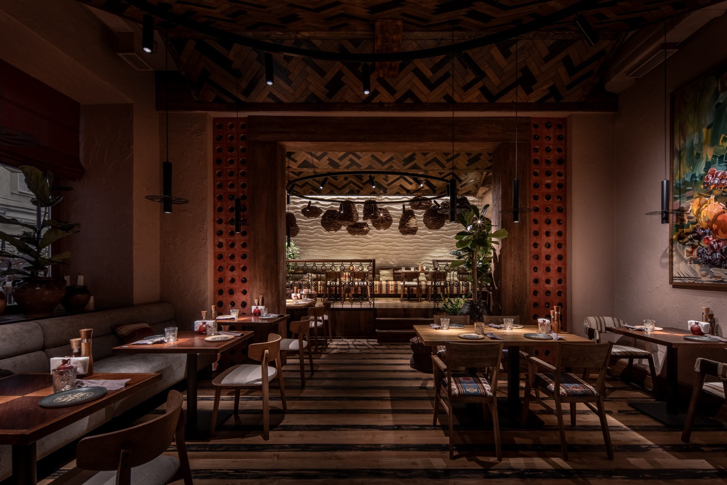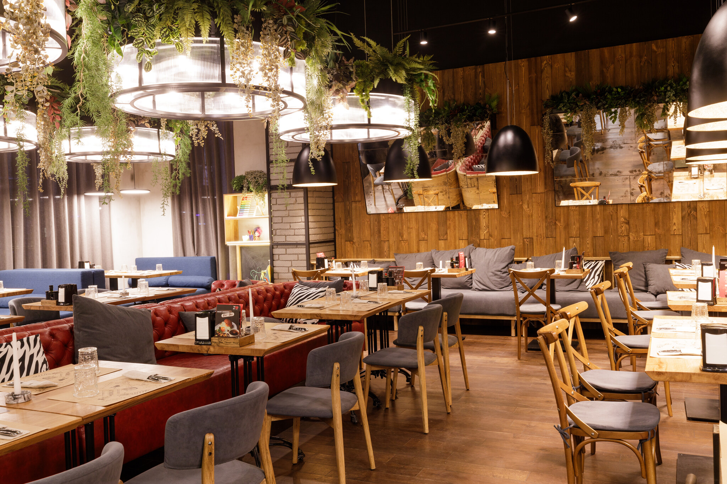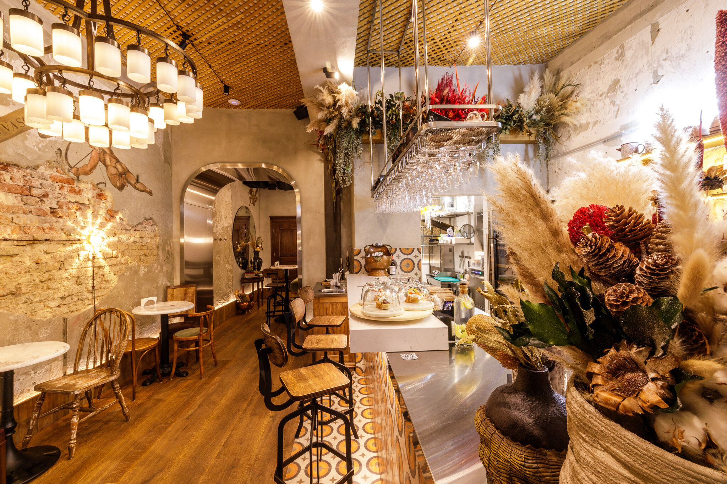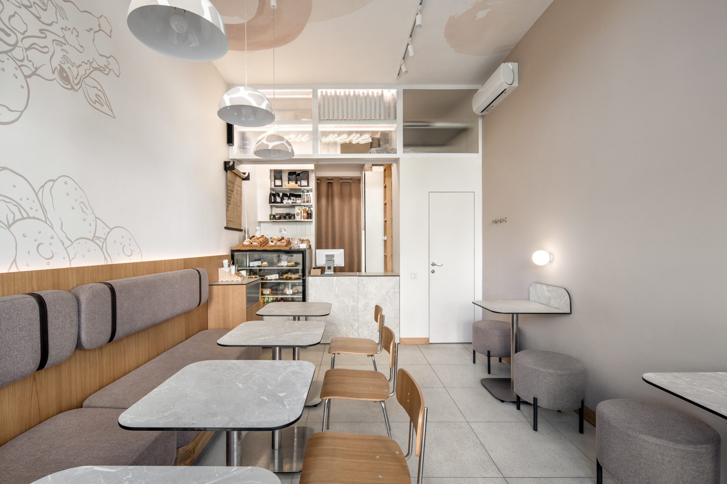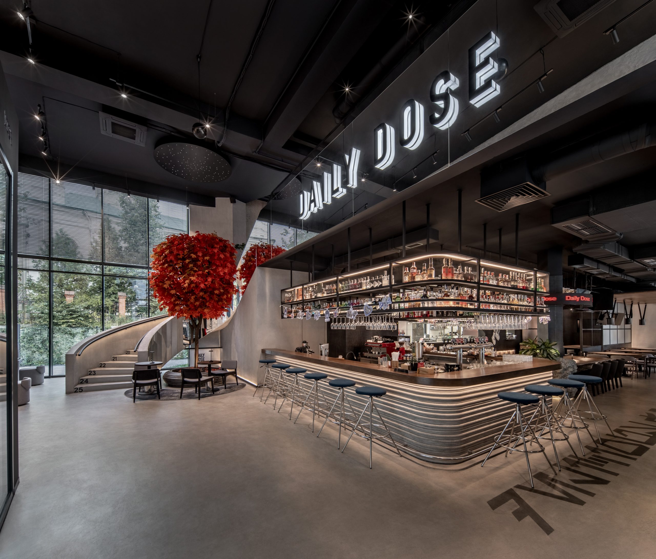Spartak
The key philosophy is the revival of the sports and health infrastructure, the reconstruction of the abandoned territory and the destroyed sports base, the creation of a unique concept that successfully combines sports, recreation and leisure.
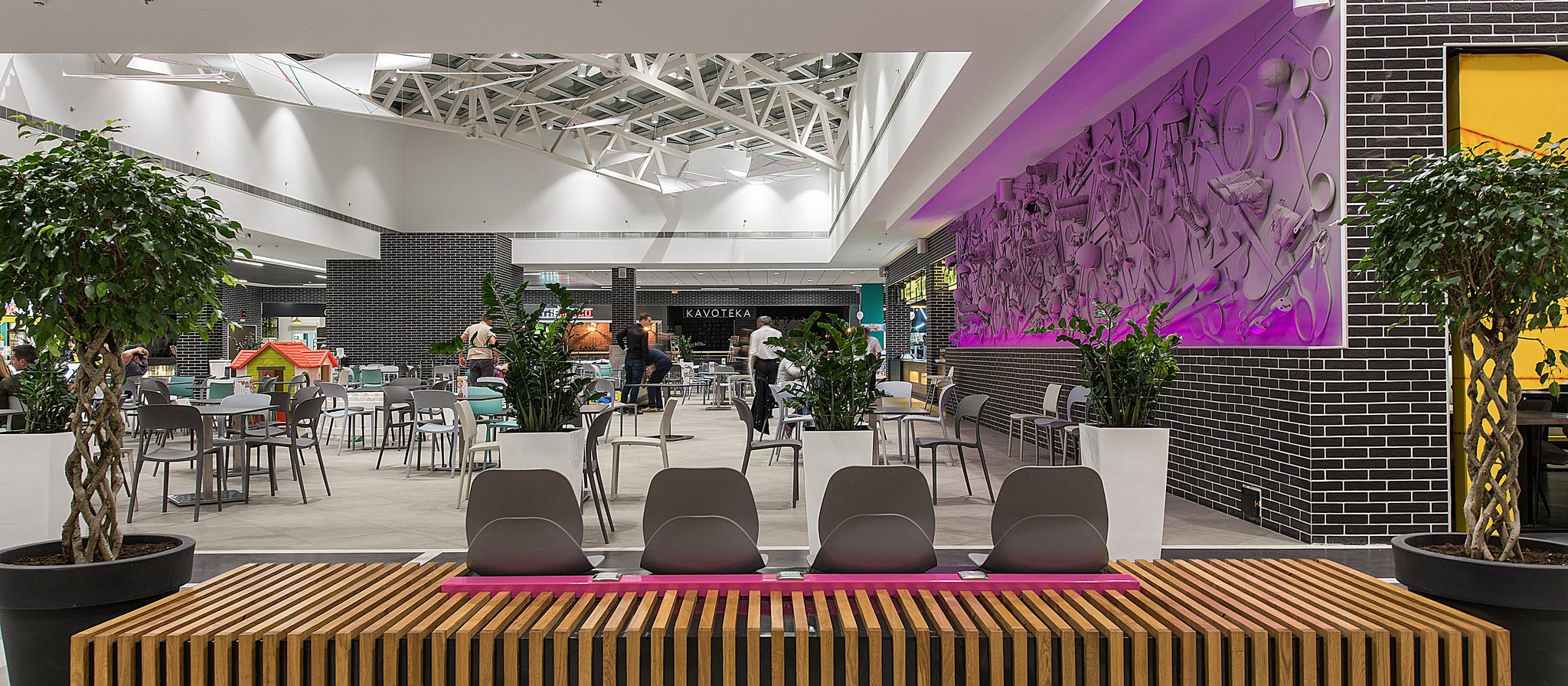
| Design / Architecture | Yuriy Hlobchak, Yevhen Luchyk, Khrystyna Mayik, Roman Lopushanskiy |
|---|---|
| Location | Ukraine, Lviv |
| Photographer | Volodymyr Lyeush |
| Area | 4942,65 m² |
| Year | 2019 |
About
Implementation of an object is always a complex and time-consuming process that needs attention to detail to make the idea a reality. Developing the interior space of Spartak, the purpose of our team was to dissolve the sports theme inside the mall, to reproduce it in ideas, symbols and functions.
Реалізація об’єкту – це завжди складний та довготривалий процес, який потребує уваги до деталей, щоб максимально втілити ідею в реальність. Розробляючи внутрішній простір Spartak, метою нашої команди було максимально якісно розчинити всередині торгового центру спортивну тематику, відтворити її в ідеях, символах та функціях.
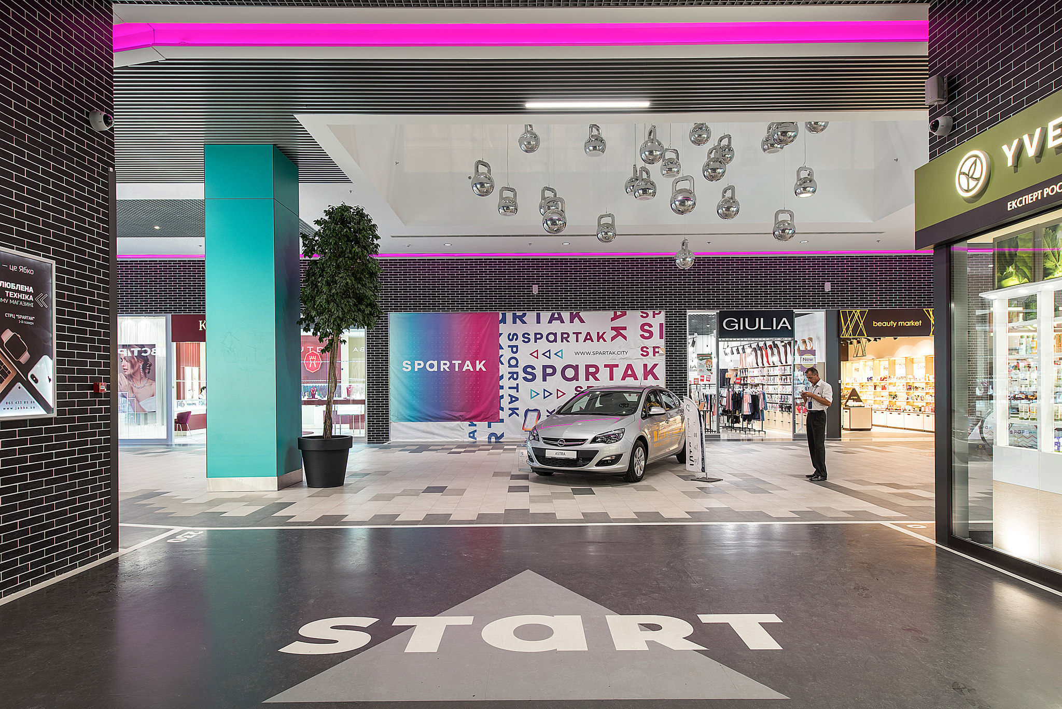
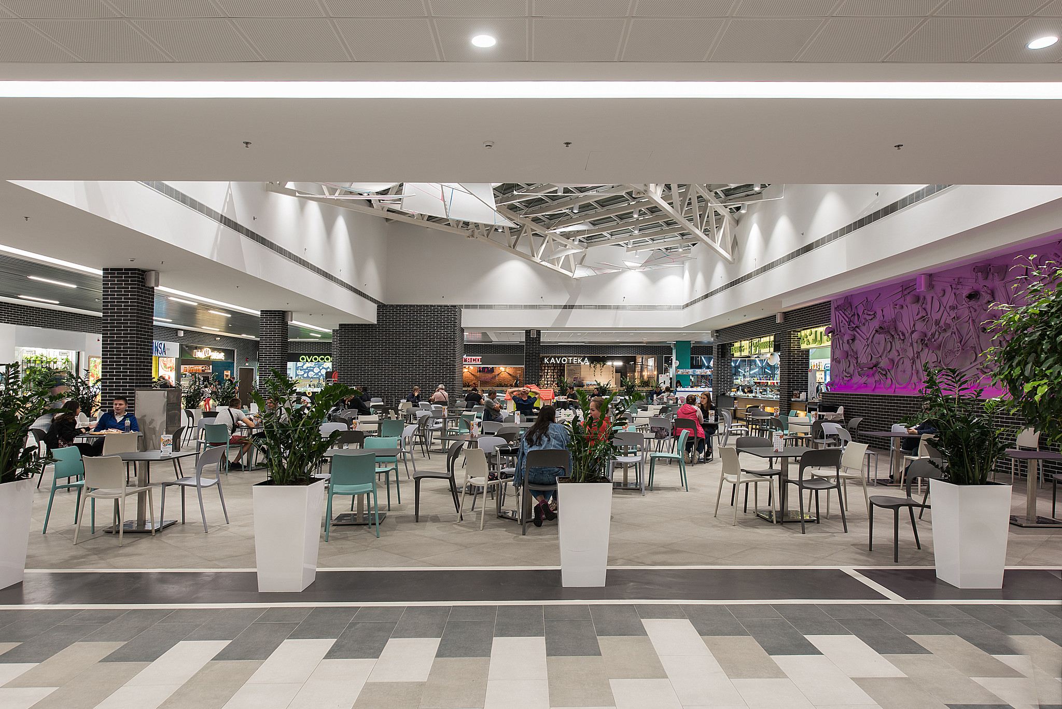
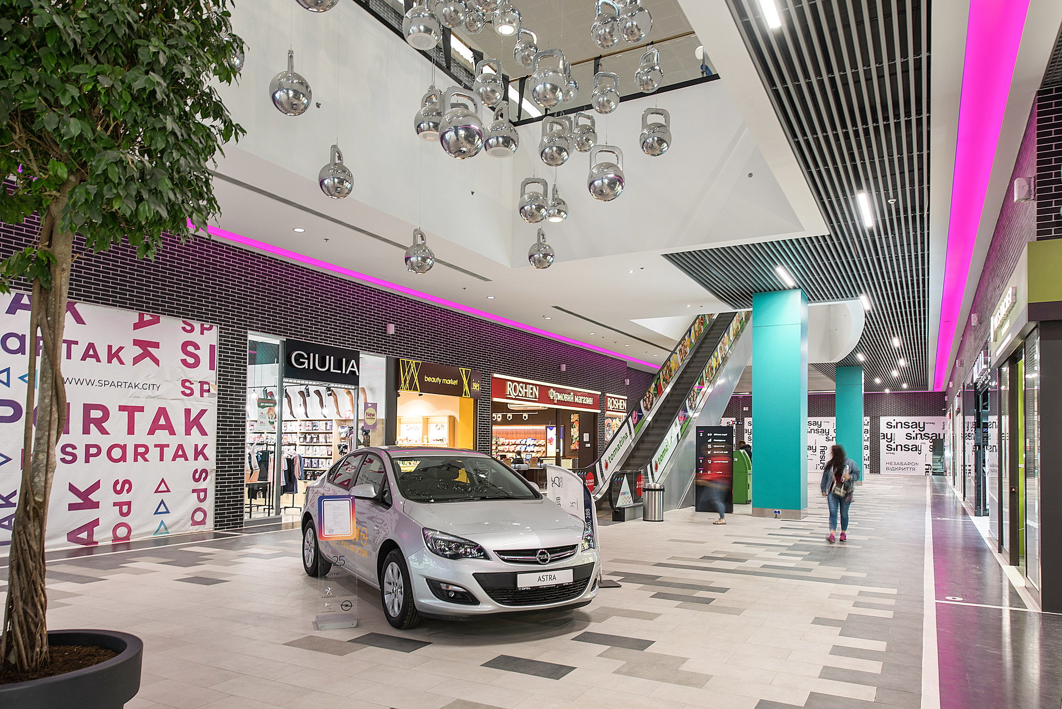
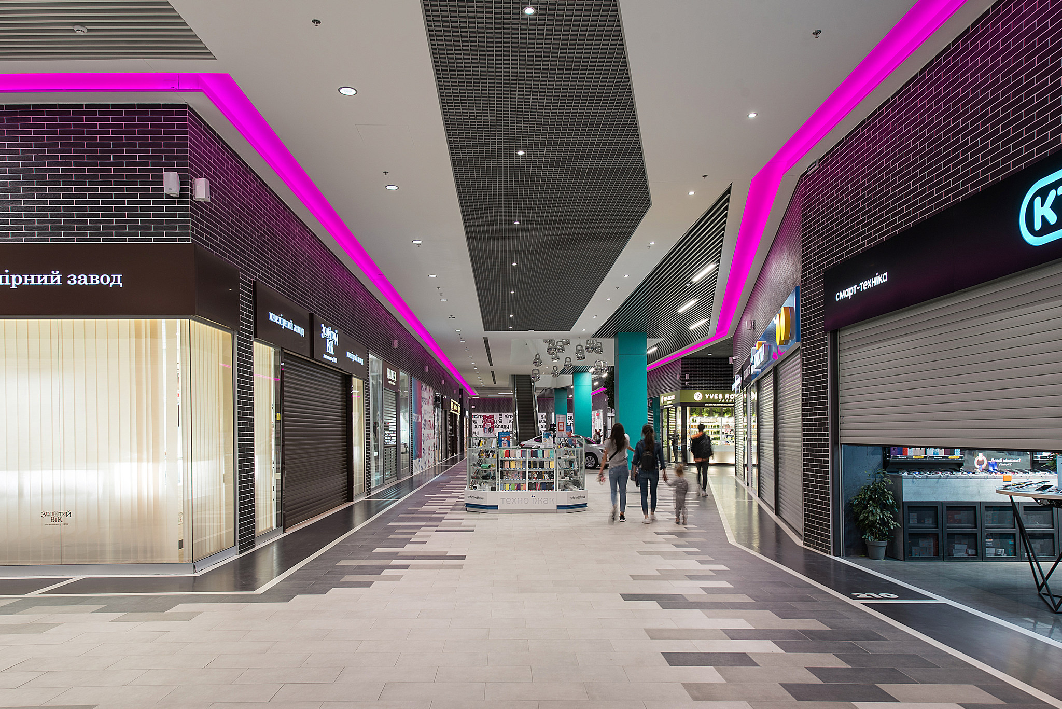
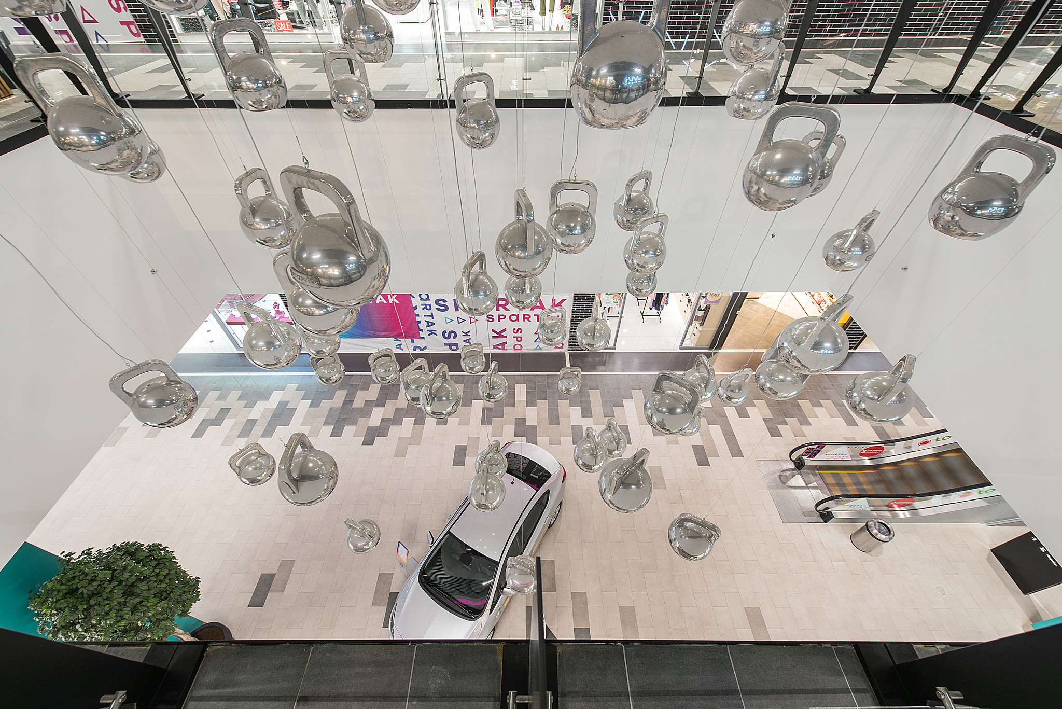
One of the accent elements of the complex is a light installation made of weights, which is located opposite the main entrance and can be seen from both the first and second floors. In the area of the food court, an installation of sports equipment is made, which is illuminated by crimson neon light. In the passage areas there are benches-tribunes that support the theme of sports. Rich crimson and turquoise colors are used as accents throughout the complex.
Location
The sports, shopping and entertainment complex is located in the city of Lviv on Hetman Mazepa Street.
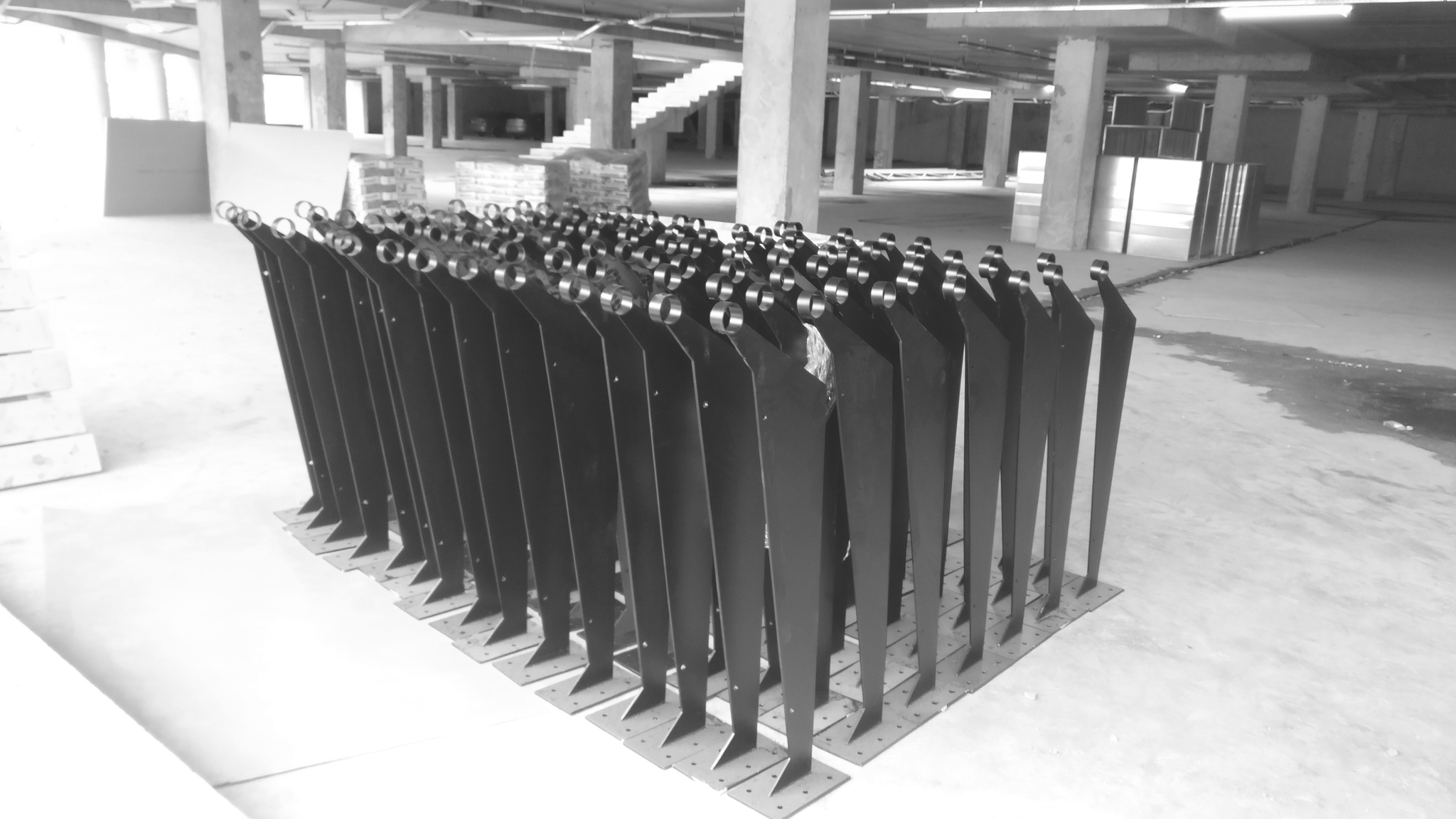
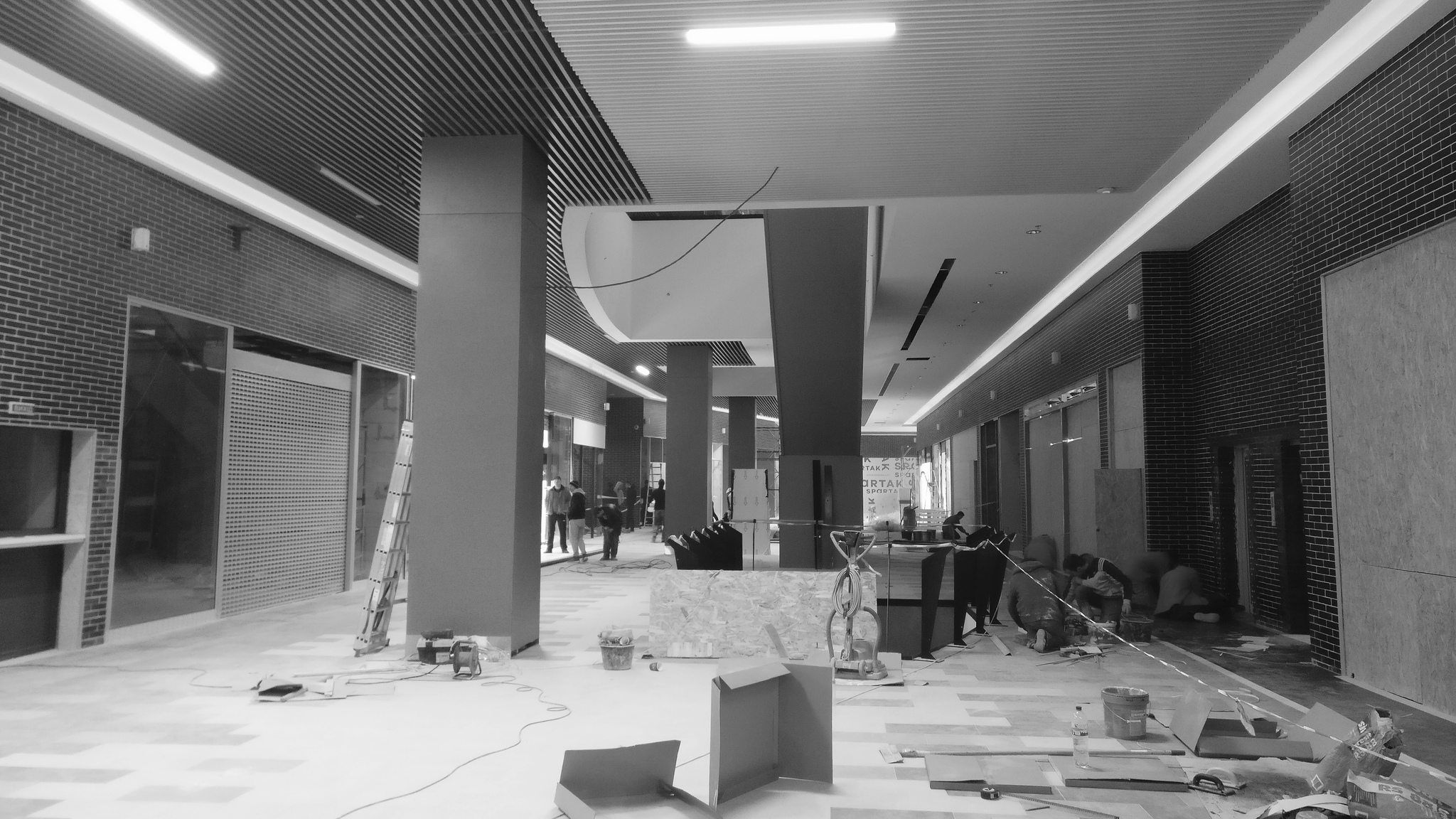
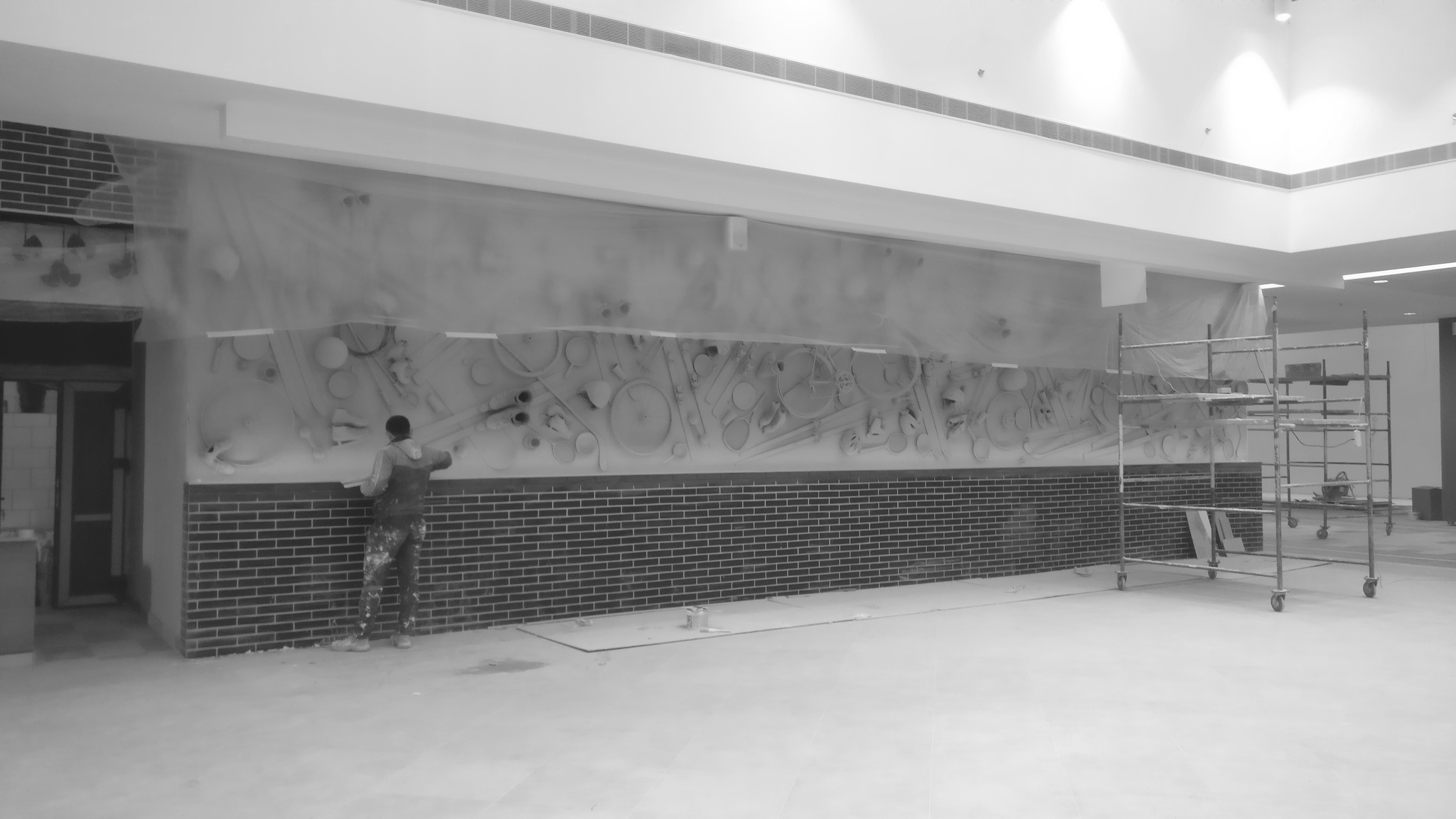
Design
When developing the interior space of the sports, shopping and entertainment center, the goal of our team was to introduce a sports theme into the interior, to reproduce it in ideas and symbols.
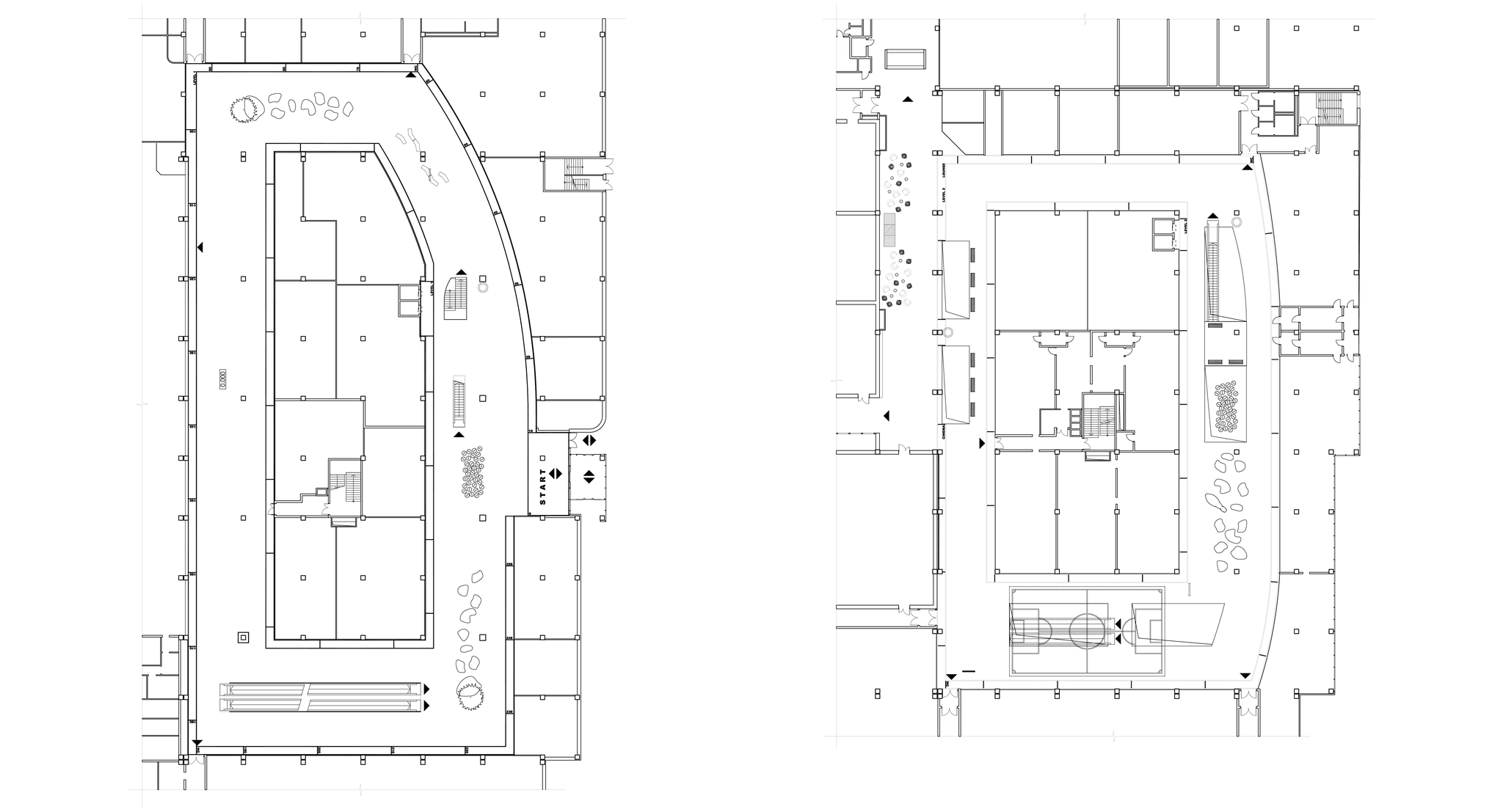
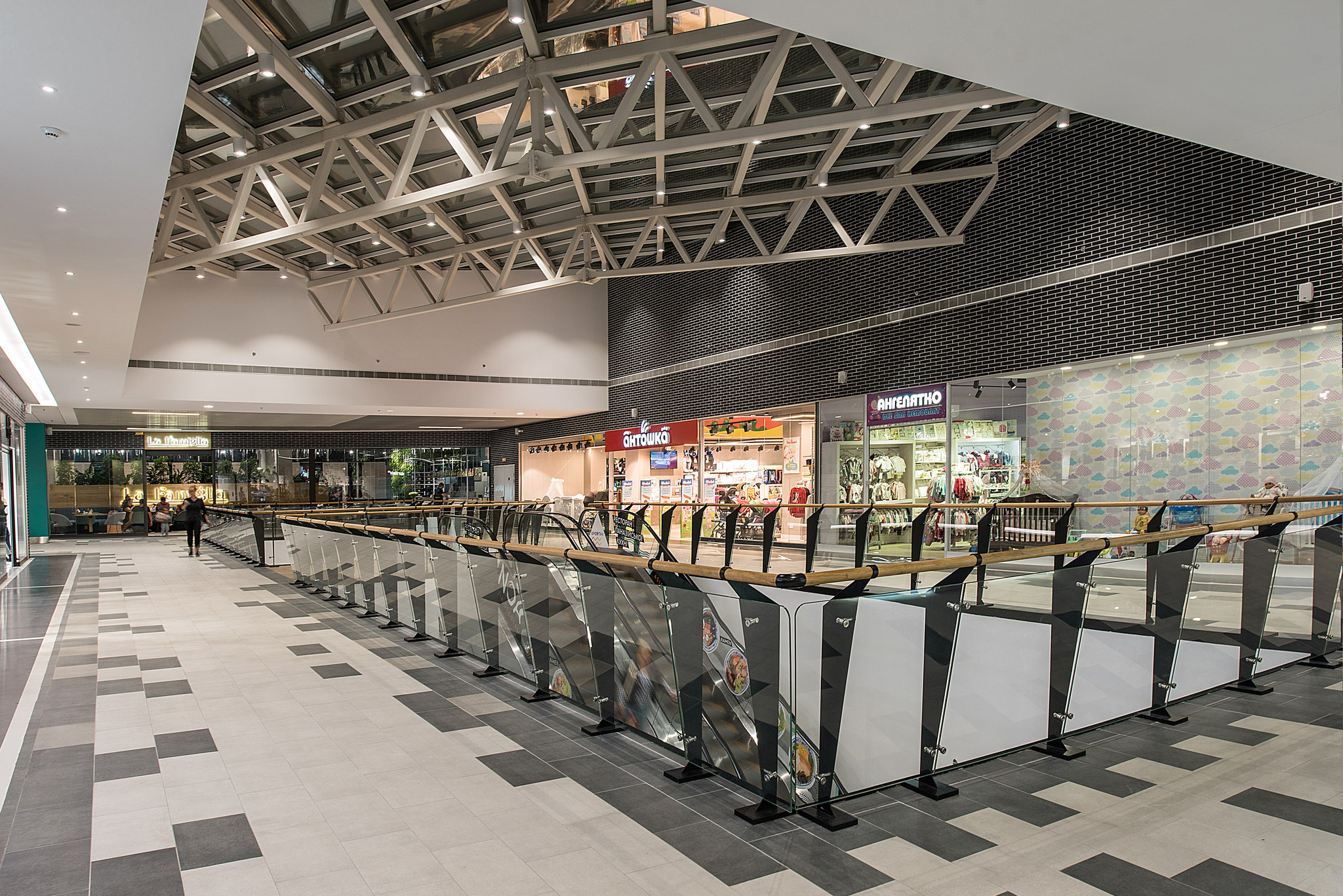
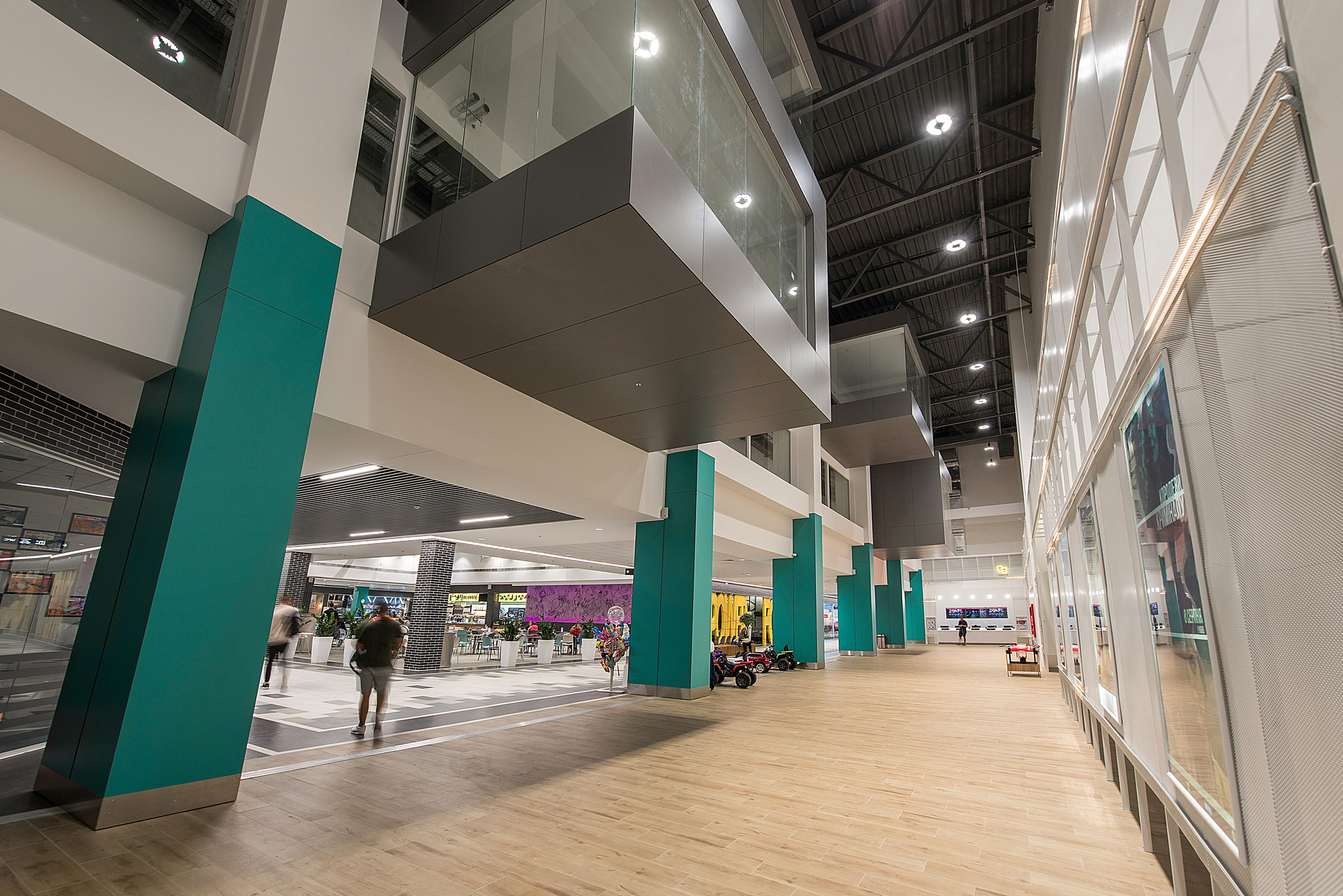
Easter Egg
Details play an important role in the design and implementation of any space. The main idea is to depict the multifaceted nature of sports on the 2d plane. The sport theme is supported by installations, graphics, lighting and decorative elements. The entrance to the center is marked with the inscription “START”, which symbolizes the beginning of the running track that stretches along the perimeter of the hall and is divided into segments of 10 m. The track is supported by a light box highlighted by crimson illumination.
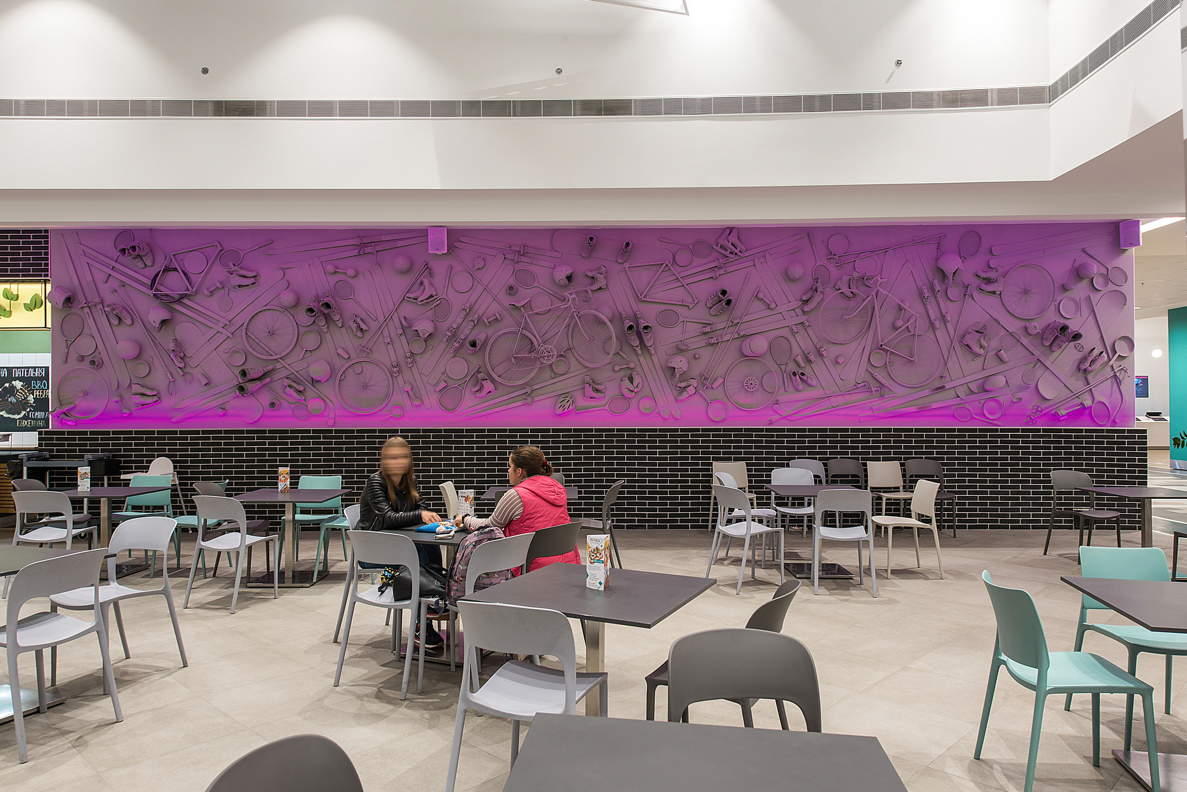
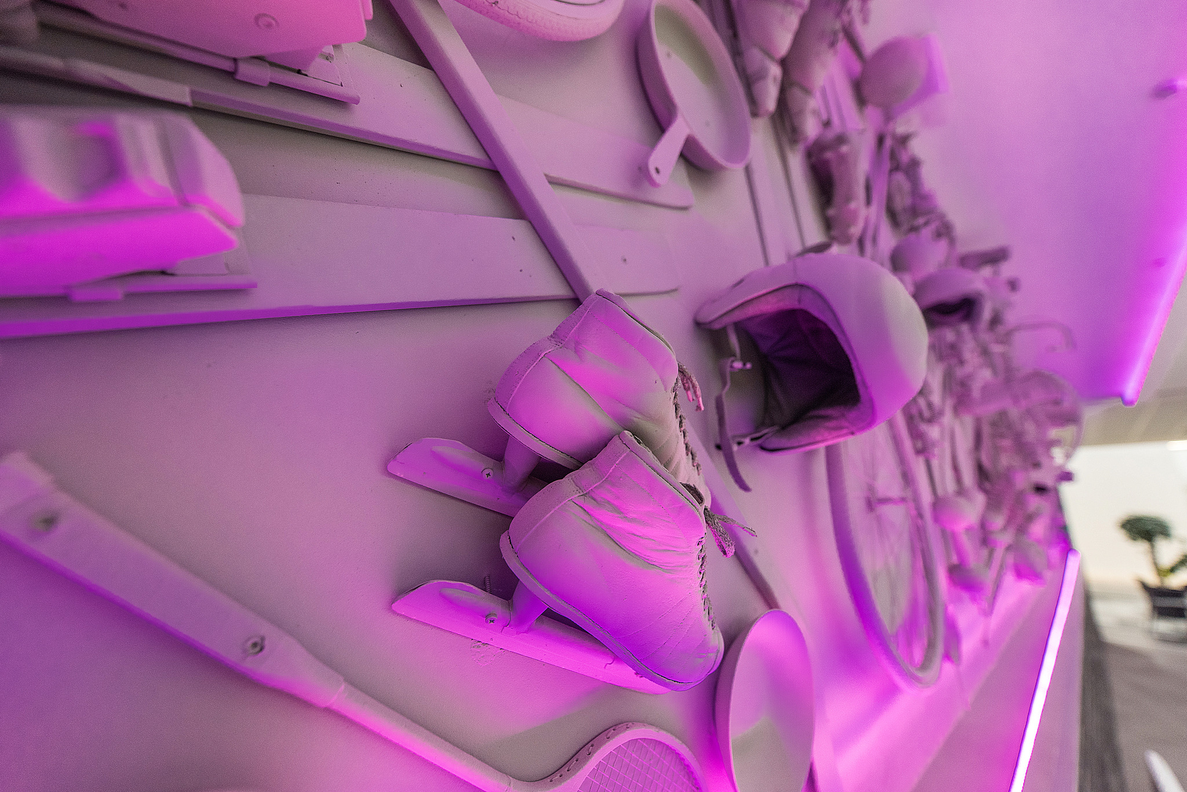
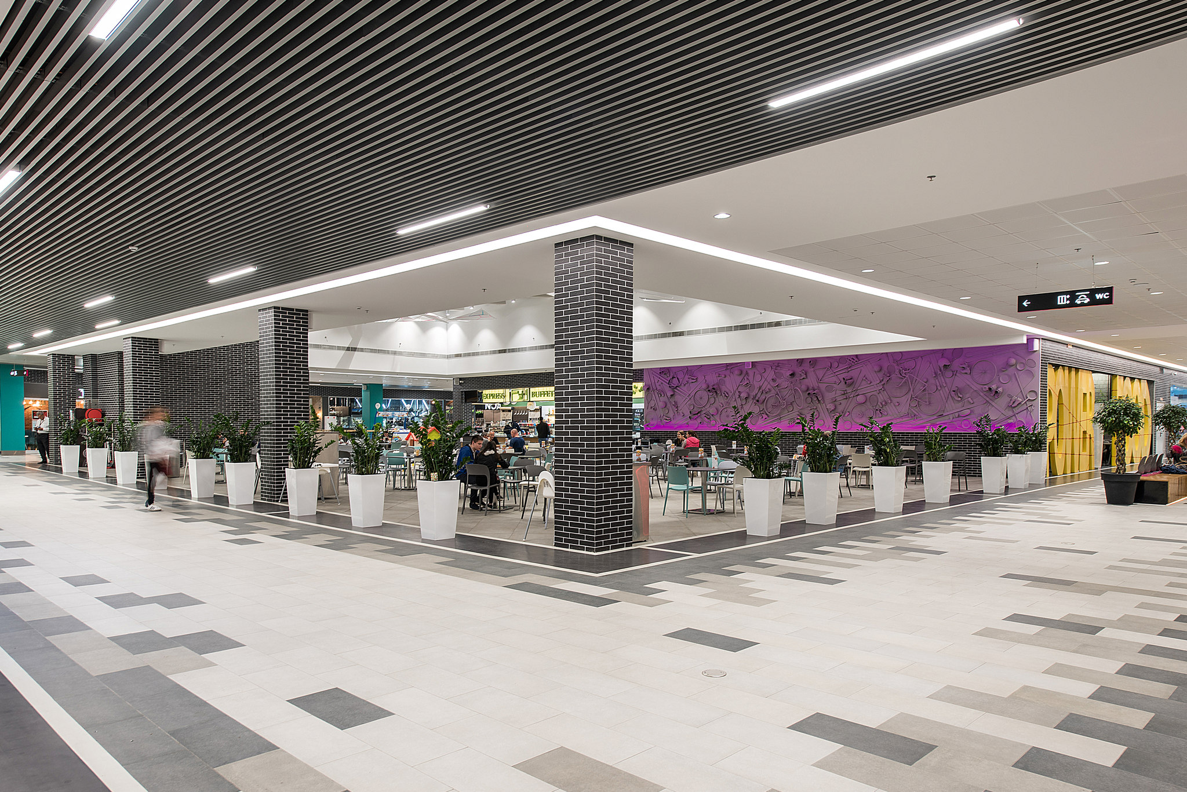
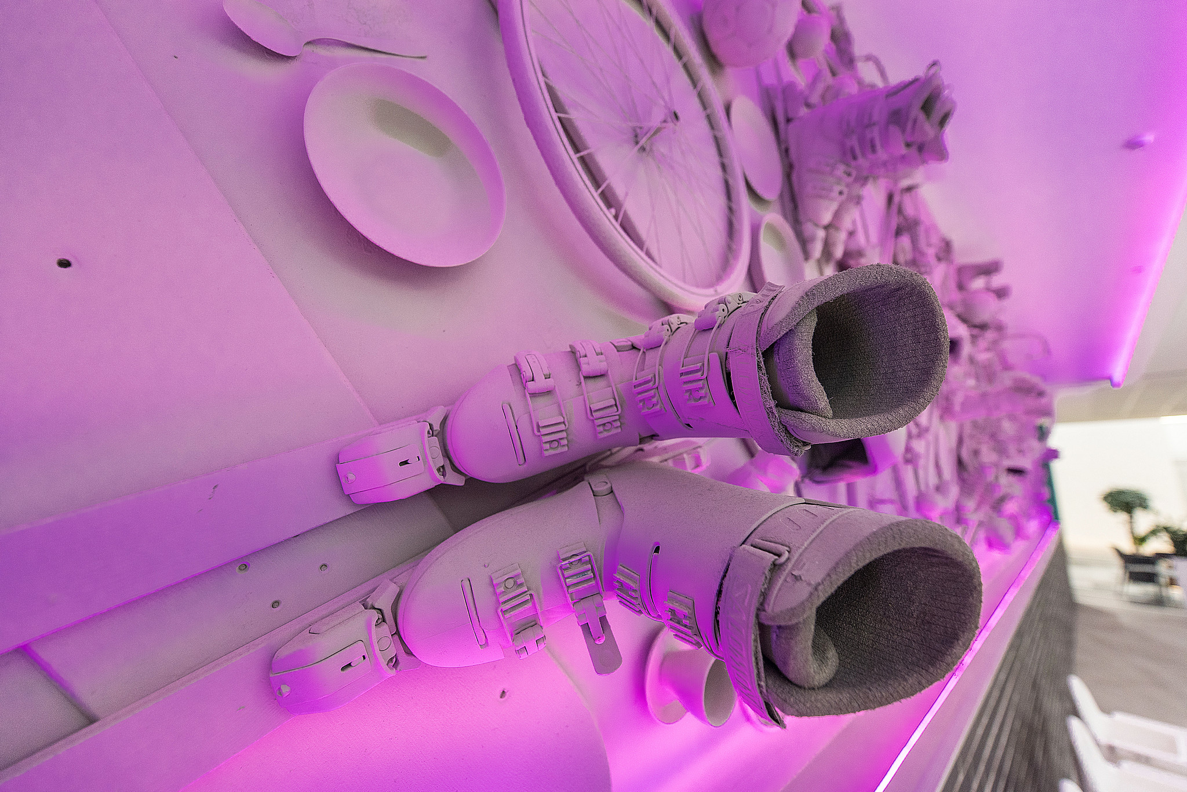
Team
Other Projects
Are you interested in a project?
Leave your contacts and we will contact you!
